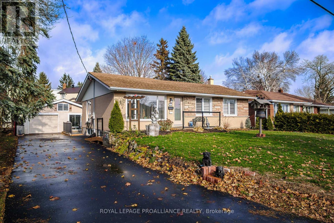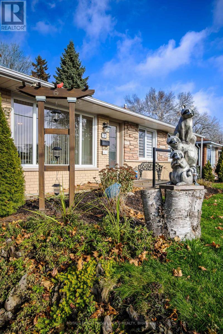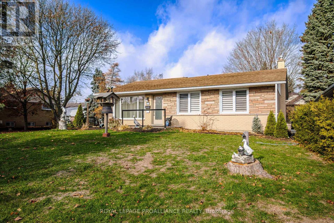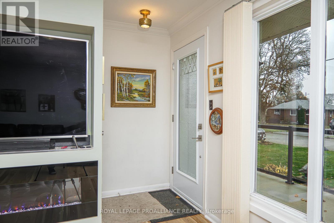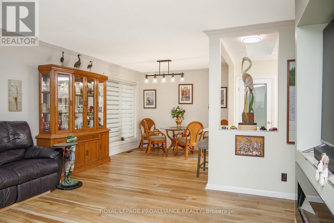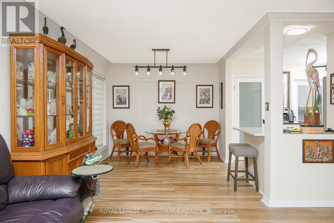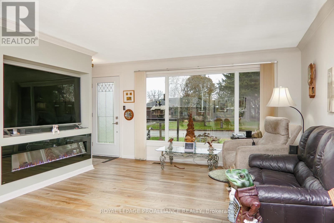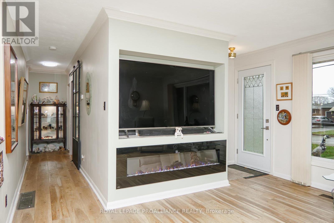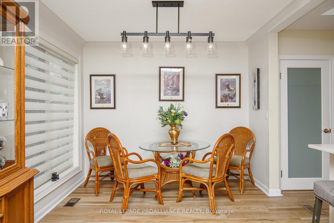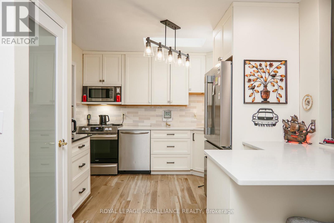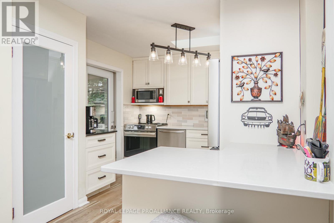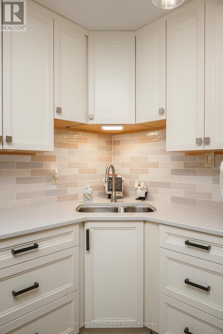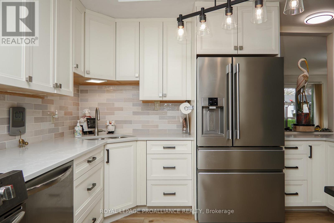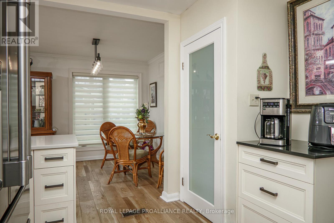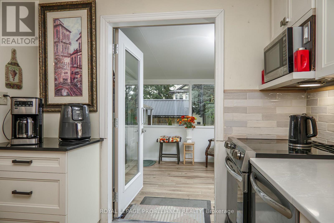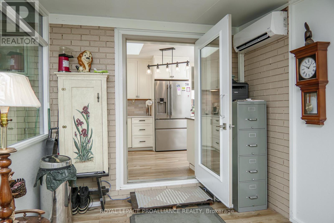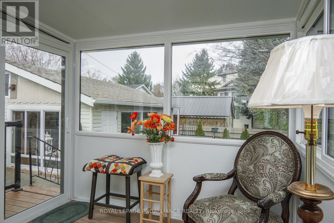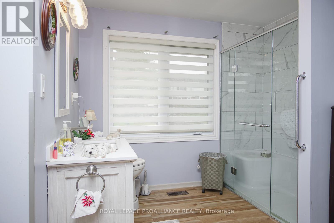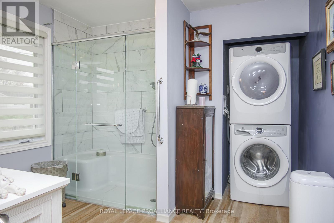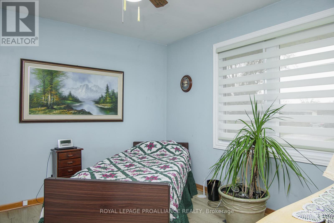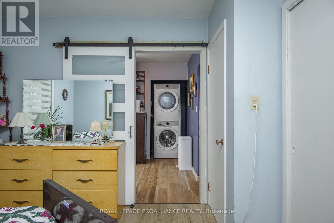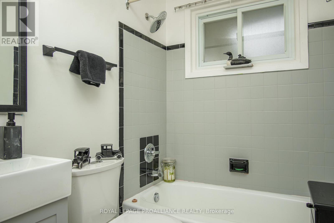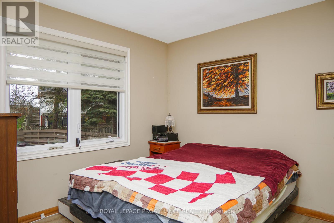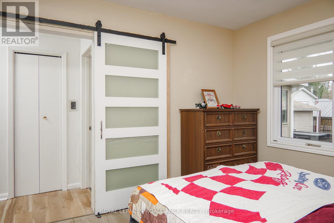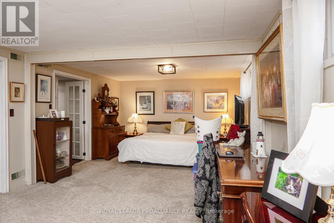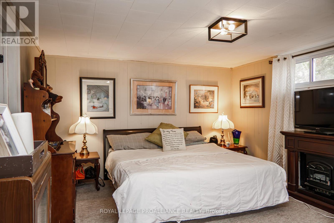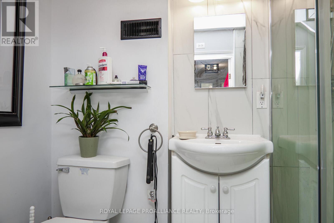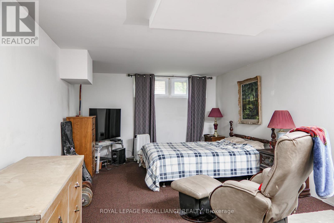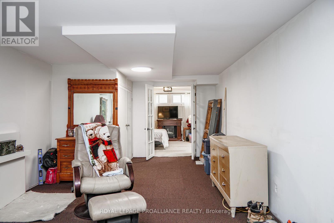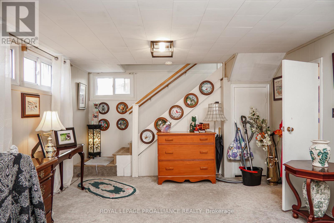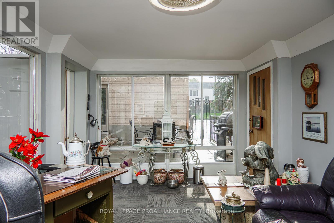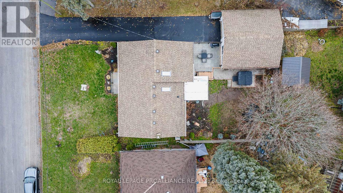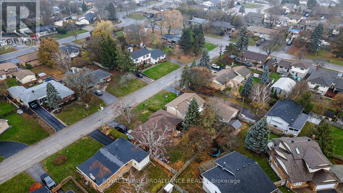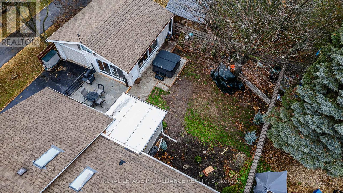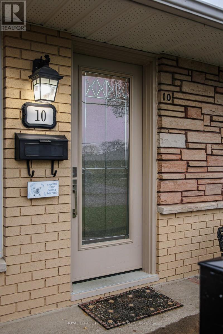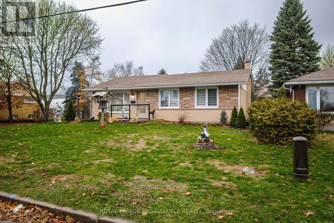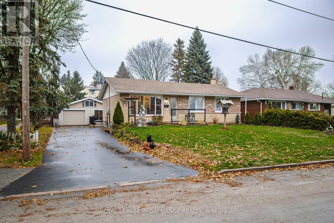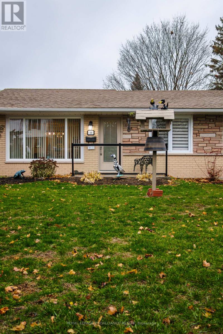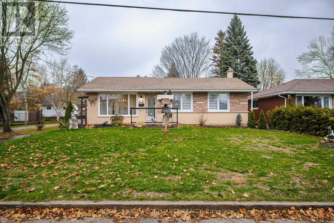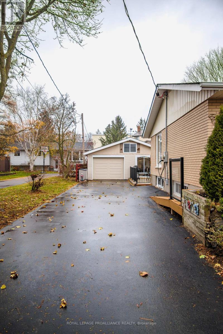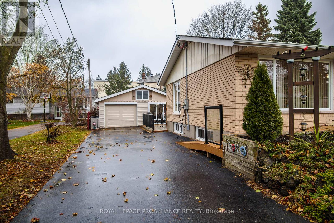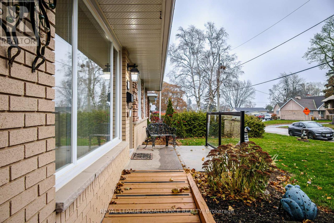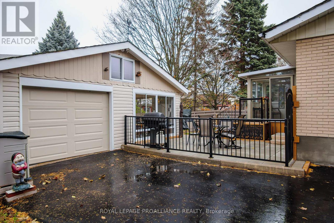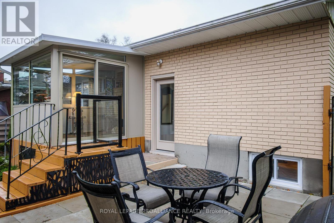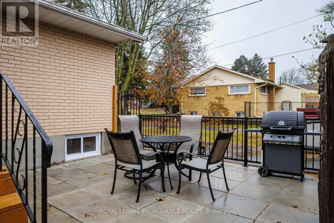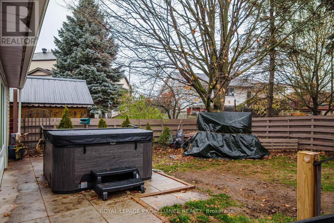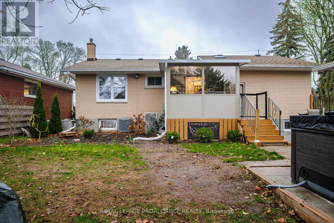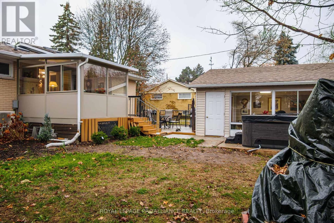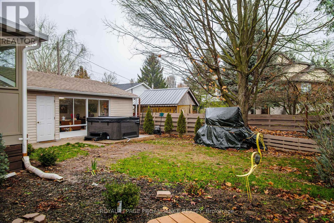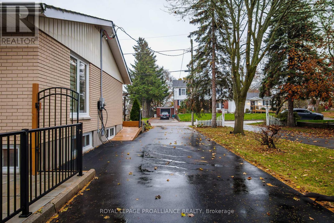10 Devere Gardens Quinte West, Ontario K8V 3M3
$549,900
Welcome to the West End! Fantastic renovated all-brick bungalow located on a quiet street in Trenton's West end, near parks, trails, shopping & more. The list of improvements are numerous & include: new windows & doors, updated brick colour, new kitchen with quartz countertops, new flooring, new 200amp electrical service, EV charger, 4 season sunroom, accessible/handicap features, main floor laundry & much more. 3 bdrms total with 3 baths. 2 spacious bdrms on the main lvl including full ensuite with the Primary. Open concept L-shaped living, dining & kitchen with fresh paint & crown moulding. Living room has large picture window overlooking the front yard plus built-in, modern fireplace. The contemporary kitchen has modern cabinets to the ceiling, new appliances, quartz counters, peninsula seating & 2 new skylights for natural light. Off the back of the home is a 4 season sunroom with windows on 3 sides & a dedicated heat pump system for heating & cooling. Sunroom overlooks the private, fully fenced rear yard with large mature tree & attractive landscaping. 2 patio areas grace this space for seating & entertaining including a hot tub area with wiring. The recently paved driveway can easily accommodate 5 cars plus an electric vehicle charger for convenience. The detached dbl garage is divided into 2 halves, one side for vehicular access as well as an insulated lounge area for additional living or work space. Accessibility features include: a front ramp, wider door openings & all conveniences on the main lvl. Lower lvl is also finished, boasting a large rec rm, a 3rd bathroom (3pc.) & lower lvl bdrm. Additionally in the bsmt is a storage/utility rm with workbench, 2nd laundry & HVAC equipment. Other features include: gas furnace, C/Air, new gas HWT & some electric blinds. Great combination of location & updates make this a home you don't want to miss. Seller willing to sell Hot Tub separately. (id:50886)
Property Details
| MLS® Number | X12568994 |
| Property Type | Single Family |
| Community Name | Trenton Ward |
| Amenities Near By | Golf Nearby, Hospital, Marina, Park, Schools |
| Community Features | Community Centre |
| Equipment Type | Water Heater - Gas, Water Heater |
| Features | Wheelchair Access, Dry, Level, Atrium/sunroom |
| Parking Space Total | 6 |
| Rental Equipment Type | Water Heater - Gas, Water Heater |
| Structure | Patio(s), Workshop |
Building
| Bathroom Total | 3 |
| Bedrooms Above Ground | 2 |
| Bedrooms Below Ground | 1 |
| Bedrooms Total | 3 |
| Age | 51 To 99 Years |
| Amenities | Fireplace(s) |
| Appliances | Garage Door Opener Remote(s), Water Heater, Dishwasher, Dryer, Microwave, Stove, Washer, Window Coverings, Refrigerator |
| Architectural Style | Bungalow |
| Basement Development | Finished |
| Basement Type | Full (finished) |
| Construction Style Attachment | Detached |
| Cooling Type | Central Air Conditioning |
| Exterior Finish | Brick |
| Fire Protection | Smoke Detectors |
| Fireplace Present | Yes |
| Fireplace Total | 1 |
| Foundation Type | Block |
| Heating Fuel | Natural Gas |
| Heating Type | Forced Air |
| Stories Total | 1 |
| Size Interior | 1,100 - 1,500 Ft2 |
| Type | House |
| Utility Water | Municipal Water |
Parking
| Detached Garage | |
| Garage | |
| Tandem |
Land
| Acreage | No |
| Fence Type | Fully Fenced |
| Land Amenities | Golf Nearby, Hospital, Marina, Park, Schools |
| Landscape Features | Landscaped |
| Sewer | Sanitary Sewer |
| Size Depth | 102 Ft ,6 In |
| Size Frontage | 62 Ft ,8 In |
| Size Irregular | 62.7 X 102.5 Ft |
| Size Total Text | 62.7 X 102.5 Ft|under 1/2 Acre |
| Zoning Description | R2 |
Rooms
| Level | Type | Length | Width | Dimensions |
|---|---|---|---|---|
| Basement | Recreational, Games Room | 3.84 m | 7.41 m | 3.84 m x 7.41 m |
| Basement | Utility Room | 6.36 m | 3.76 m | 6.36 m x 3.76 m |
| Basement | Bathroom | 1.65 m | 2.43 m | 1.65 m x 2.43 m |
| Basement | Bedroom | 7.86 m | 3.7 m | 7.86 m x 3.7 m |
| Main Level | Sunroom | 2.68 m | 3.7 m | 2.68 m x 3.7 m |
| Main Level | Primary Bedroom | 3.61 m | 3.47 m | 3.61 m x 3.47 m |
| Main Level | Bedroom | 3.23 m | 3.02 m | 3.23 m x 3.02 m |
| Main Level | Bathroom | 2.83 m | 3.11 m | 2.83 m x 3.11 m |
| Main Level | Bathroom | 1.6 m | 1.94 m | 1.6 m x 1.94 m |
| Main Level | Kitchen | 3.63 m | 3.07 m | 3.63 m x 3.07 m |
| Main Level | Dining Room | 2.92 m | 3.07 m | 2.92 m x 3.07 m |
| Main Level | Living Room | 5.04 m | 4.26 m | 5.04 m x 4.26 m |
Utilities
| Cable | Available |
| Electricity | Installed |
| Sewer | Installed |
https://www.realtor.ca/real-estate/29129068/10-devere-gardens-quinte-west-trenton-ward-trenton-ward
Contact Us
Contact us for more information
Jason Ballas
Salesperson
www.teamballas.com/
(613) 394-4837
(613) 394-2897
www.discoverroyallepage.com/
Rochelle Ballas
Salesperson
(613) 394-4837
(613) 394-2897
www.discoverroyallepage.com/

