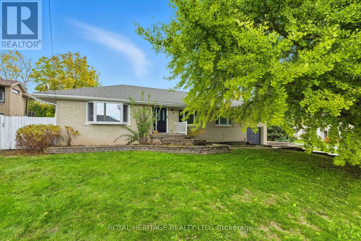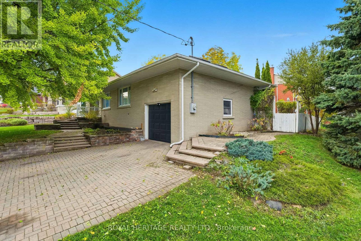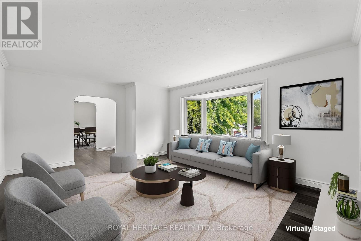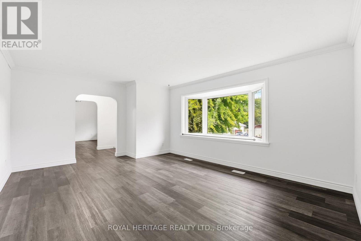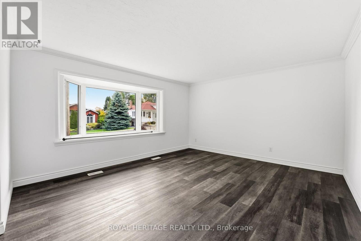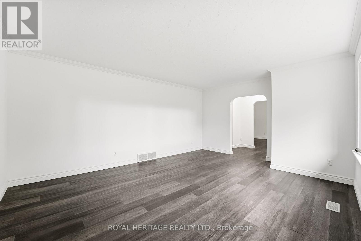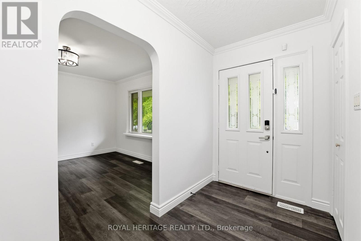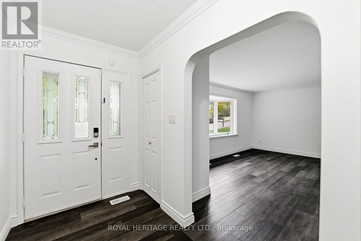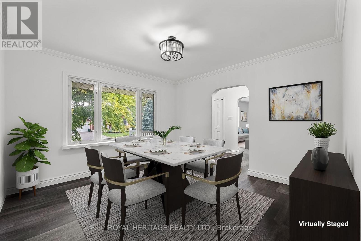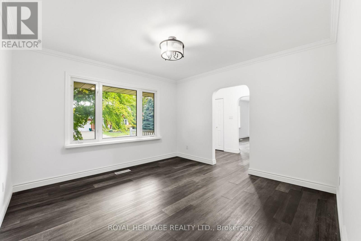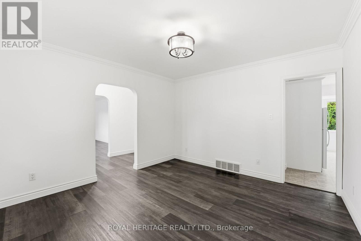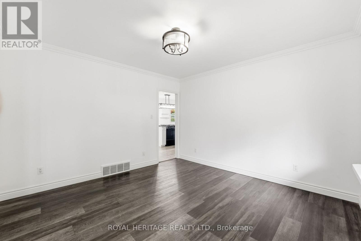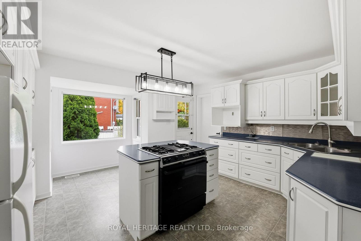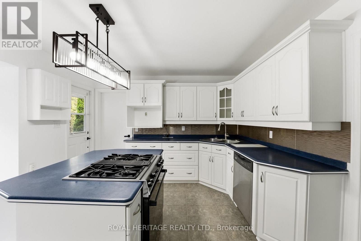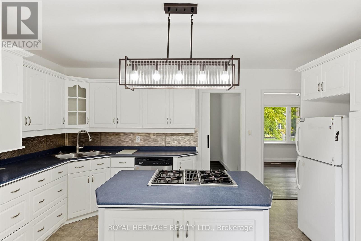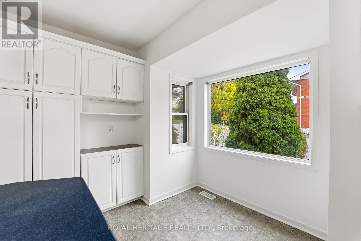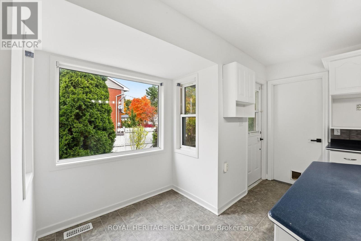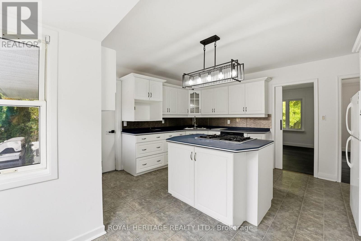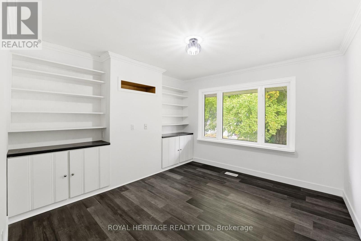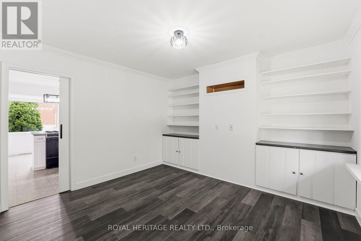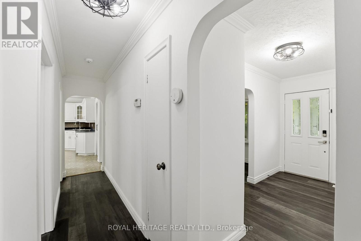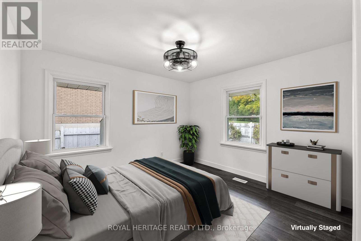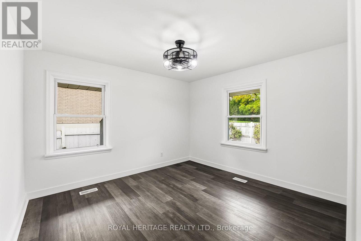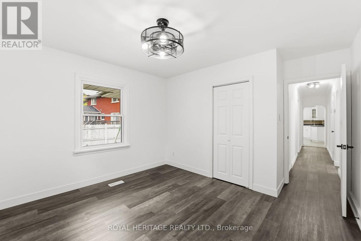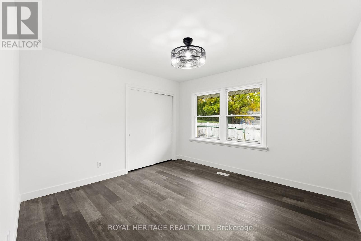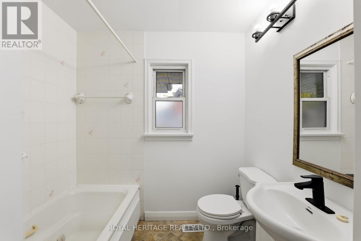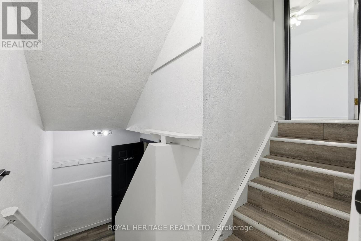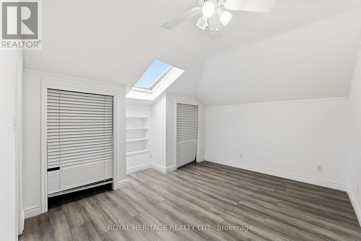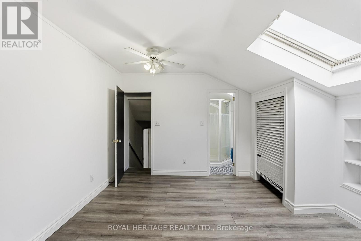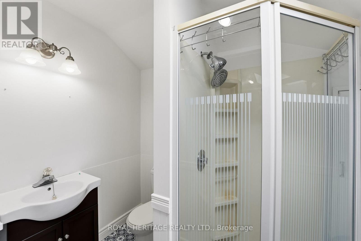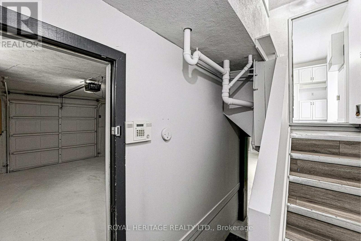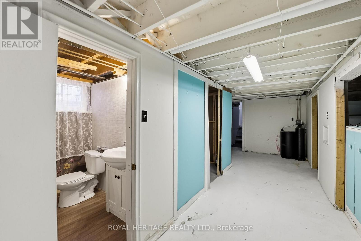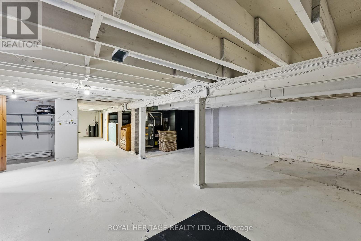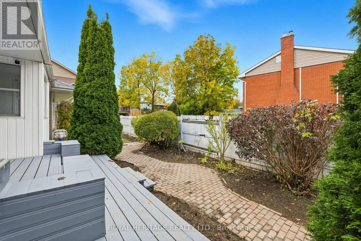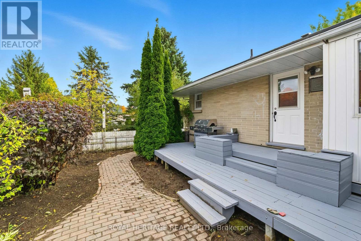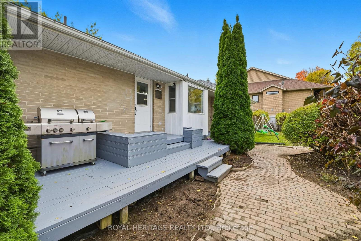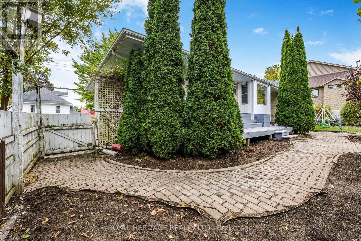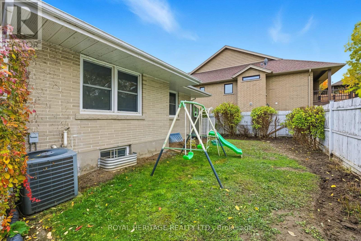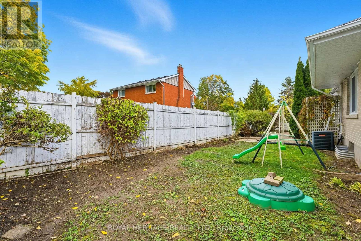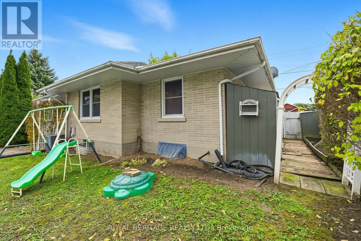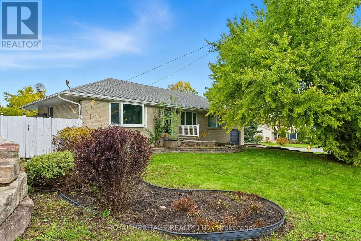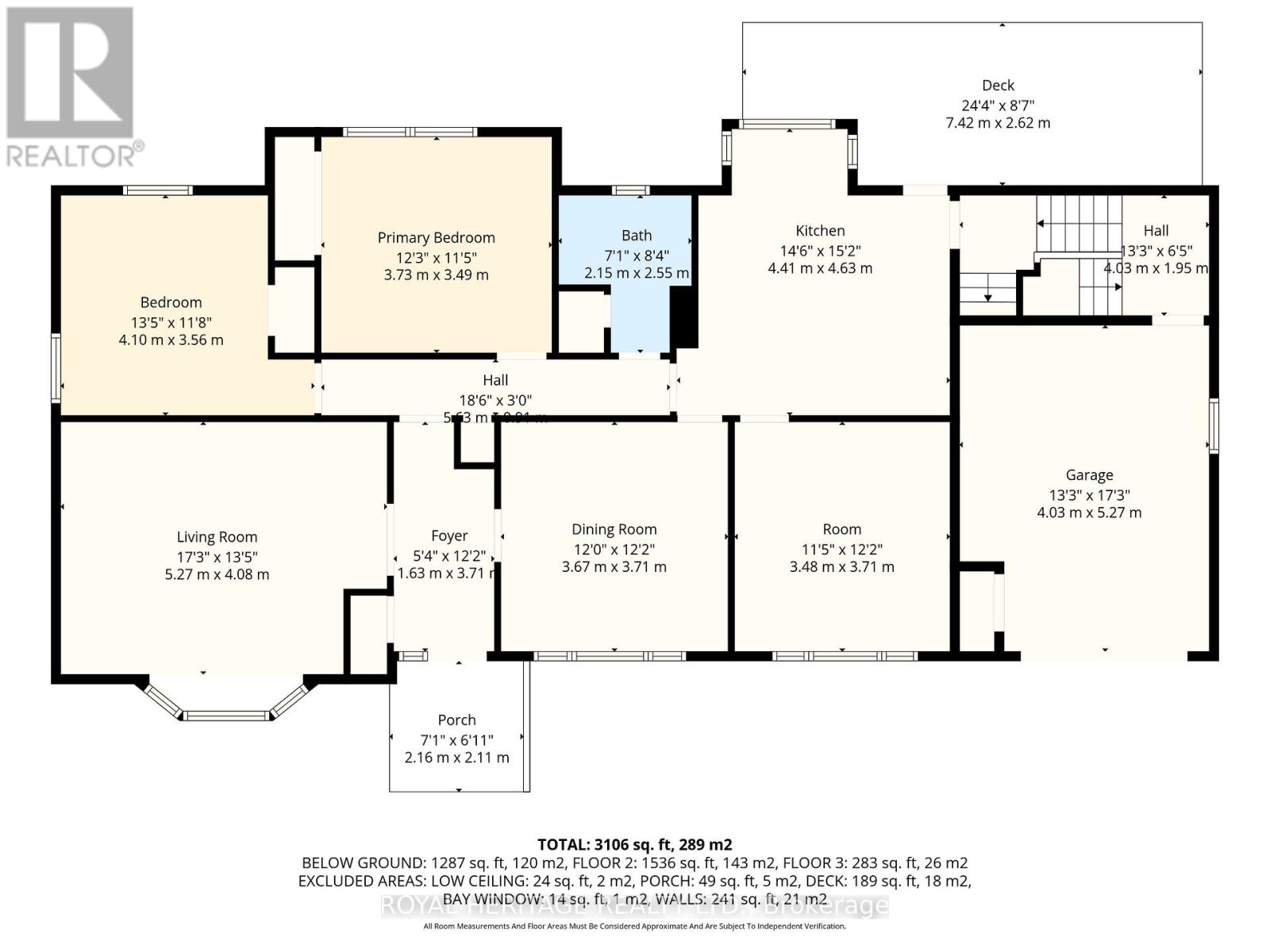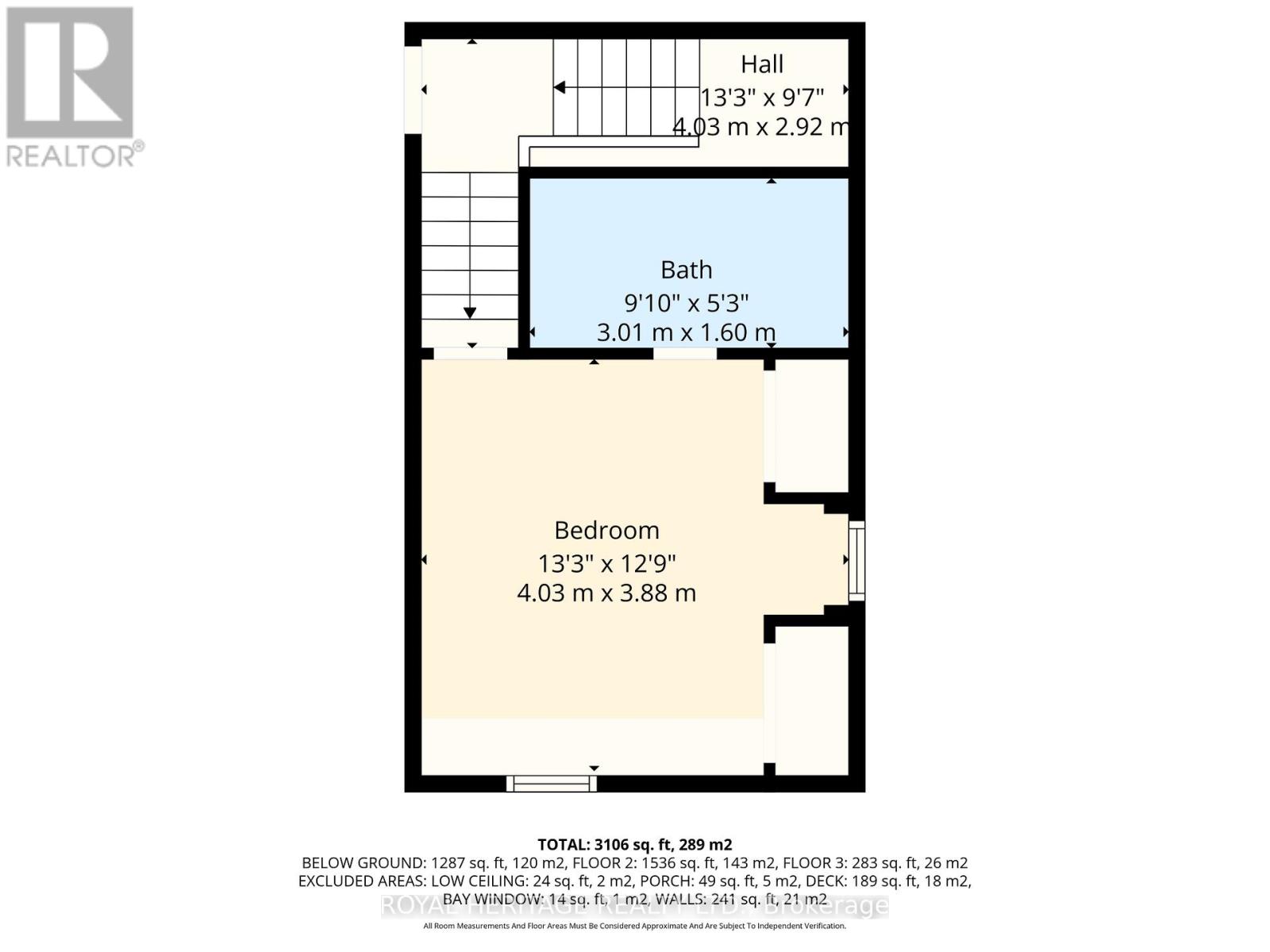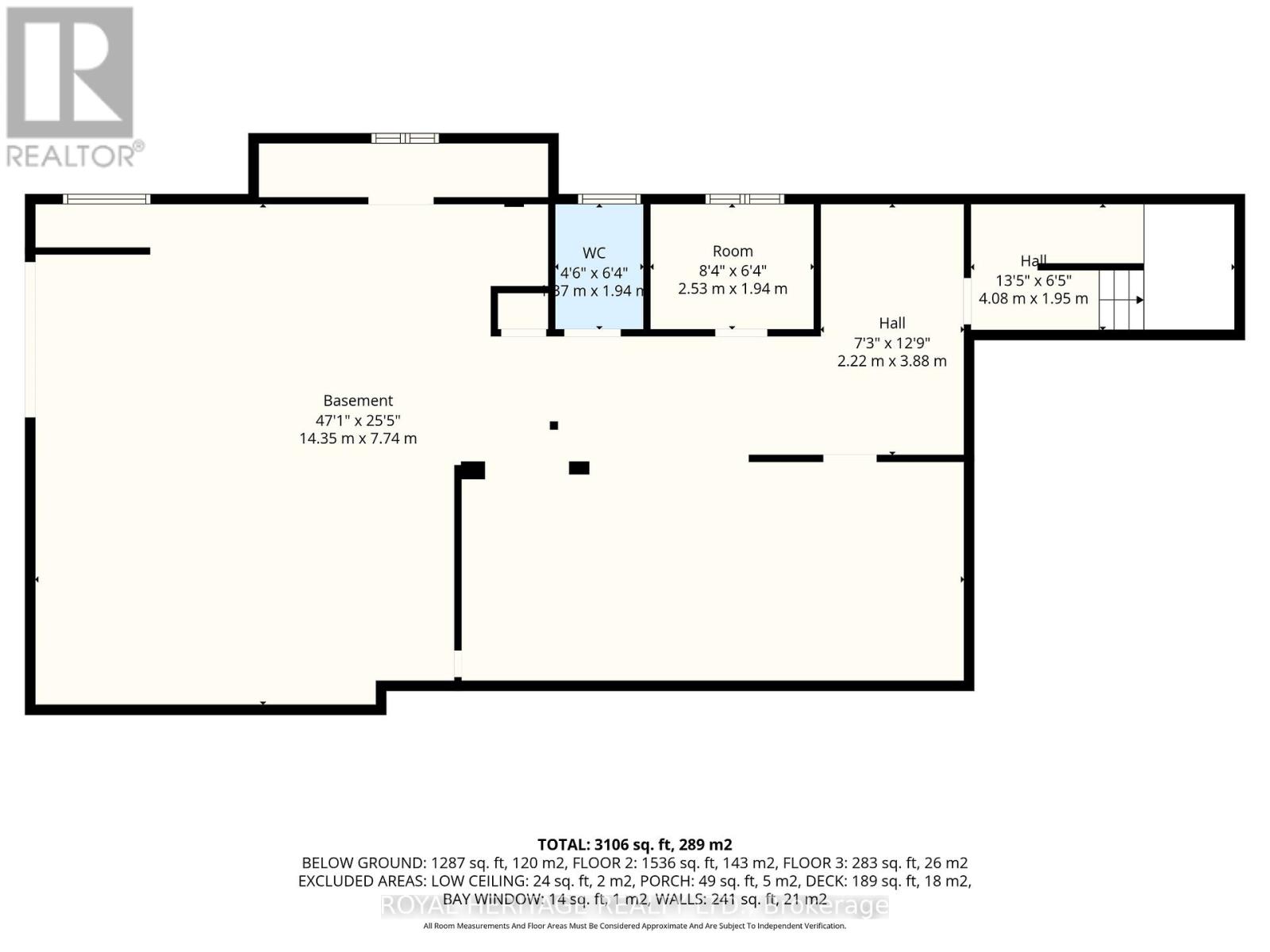10 Dorman Street Brighton, Ontario K0K 1H0
$564,900
Discover this lovely detached brick bungalow in the charming town of Brighton. Offering 3 bedrooms and 3 bathrooms, this home is designed for everyday convenience, featuring a sought-after primary bedroom on the main floor. A bright foyer introduces the home's refined character, marked by elegant archways and crown moulding. Rich, dark wood-look laminate flooring creates a cohesive flow through the main living areas. The spacious living room is bathed in natural light from a large bay window, leading gracefully into a formal dining room ideal for entertaining. The large kitchen serves as the heart of the home, featuring crisp white shaker-style cabinetry, a central island with an integrated gas range, and a sunny breakfast nook overlooking the yard. A versatile family room offers built-in shelving for display and storage - and can be used as an additional bedroom for a growing family. The upper level hosts an additional bedroom and bathroom, providing flexible living arrangements. The lower level includes a 2 pc bathroom and a large, open utility space and Laundry hook-ups. The unfinished basement is ready for your personal touch! Outside, the property boasts landscaped gardens, a multi-level deck, and a paved brick driveway leading to an attached garage with inside access. With total parking for five vehicles and its convenient location - steps to downtown Brighton and a short walk to schools, restaurants, shops and groceries - this home is ready to welcome you to Brighton. (id:50886)
Open House
This property has open houses!
2:00 pm
Ends at:3:30 pm
Property Details
| MLS® Number | X12483034 |
| Property Type | Single Family |
| Community Name | Brighton |
| Amenities Near By | Golf Nearby, Hospital, Park, Schools |
| Equipment Type | None |
| Features | Carpet Free, Sump Pump |
| Parking Space Total | 5 |
| Rental Equipment Type | None |
| Structure | Deck |
Building
| Bathroom Total | 3 |
| Bedrooms Above Ground | 3 |
| Bedrooms Total | 3 |
| Appliances | Garage Door Opener Remote(s), Water Softener, Dishwasher, Stove, Window Coverings |
| Architectural Style | Bungalow |
| Basement Development | Unfinished |
| Basement Type | Full (unfinished) |
| Construction Style Attachment | Detached |
| Cooling Type | Central Air Conditioning |
| Exterior Finish | Brick |
| Fire Protection | Smoke Detectors |
| Foundation Type | Block |
| Half Bath Total | 1 |
| Heating Fuel | Natural Gas |
| Heating Type | Forced Air |
| Stories Total | 1 |
| Size Interior | 1,500 - 2,000 Ft2 |
| Type | House |
| Utility Water | Municipal Water |
Parking
| Attached Garage | |
| Garage |
Land
| Acreage | No |
| Land Amenities | Golf Nearby, Hospital, Park, Schools |
| Sewer | Sanitary Sewer |
| Size Depth | 80 Ft |
| Size Frontage | 100 Ft |
| Size Irregular | 100 X 80 Ft |
| Size Total Text | 100 X 80 Ft |
| Zoning Description | R1 |
Rooms
| Level | Type | Length | Width | Dimensions |
|---|---|---|---|---|
| Basement | Bathroom | 1.87 m | 1.94 m | 1.87 m x 1.94 m |
| Basement | Other | 2.53 m | 1.94 m | 2.53 m x 1.94 m |
| Main Level | Living Room | 5.27 m | 4.08 m | 5.27 m x 4.08 m |
| Main Level | Dining Room | 3.67 m | 3.71 m | 3.67 m x 3.71 m |
| Main Level | Kitchen | 4.41 m | 4.63 m | 4.41 m x 4.63 m |
| Main Level | Family Room | 3.48 m | 3.71 m | 3.48 m x 3.71 m |
| Main Level | Primary Bedroom | 3.73 m | 3.49 m | 3.73 m x 3.49 m |
| Main Level | Bedroom | 4.1 m | 3.56 m | 4.1 m x 3.56 m |
| Main Level | Bathroom | 2.15 m | 2.55 m | 2.15 m x 2.55 m |
| Main Level | Foyer | 3.71 m | 1.63 m | 3.71 m x 1.63 m |
| Upper Level | Bedroom | 4.03 m | 3.88 m | 4.03 m x 3.88 m |
| Upper Level | Bathroom | 3.01 m | 1.6 m | 3.01 m x 1.6 m |
https://www.realtor.ca/real-estate/29034313/10-dorman-street-brighton-brighton
Contact Us
Contact us for more information
Christine Roger
Broker
www.rogerandco.ca/
www.facebook.com/rogerandcorealestategroup
(613) 242-4567
(905) 239-4807
www.royalheritagerealty.com/

