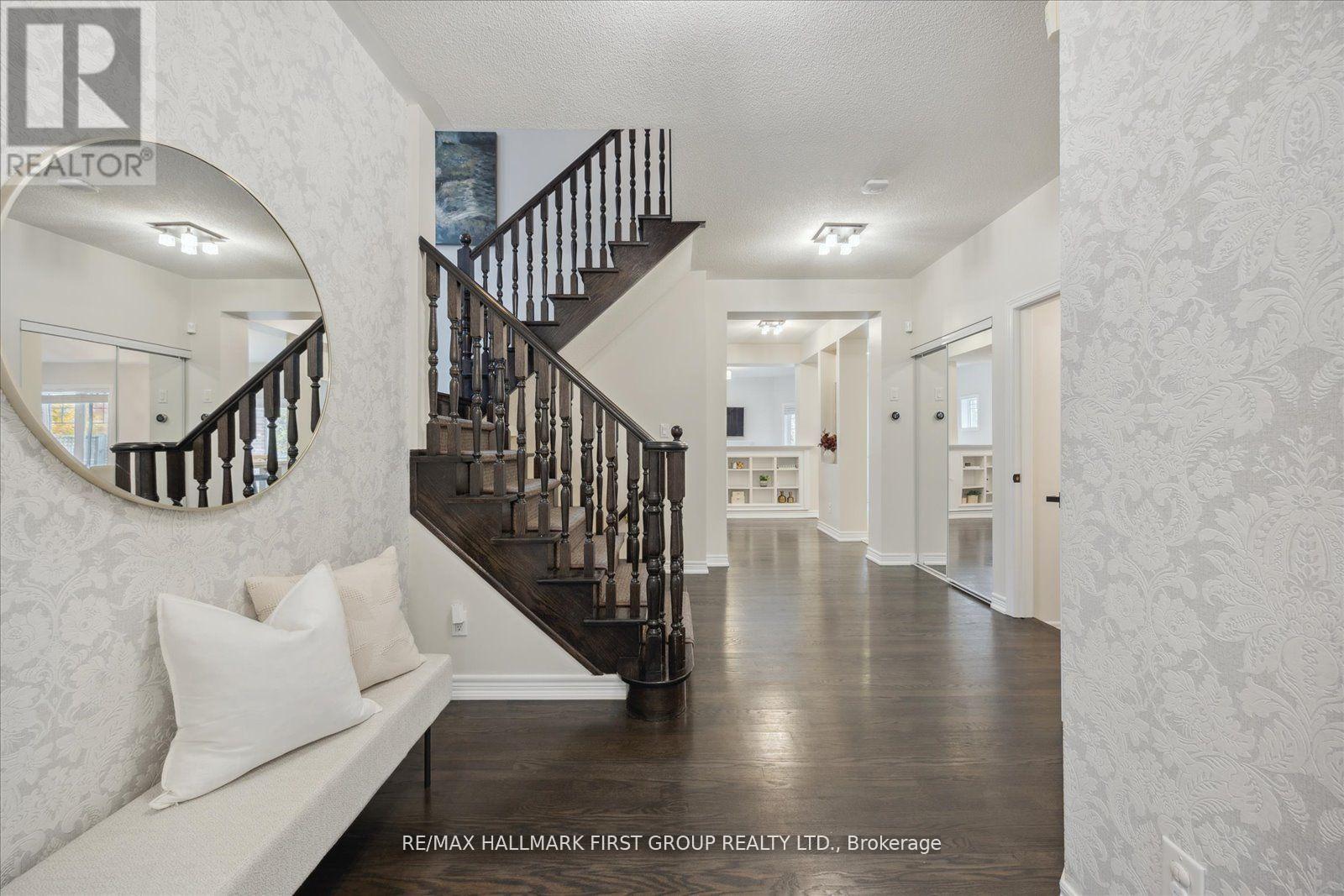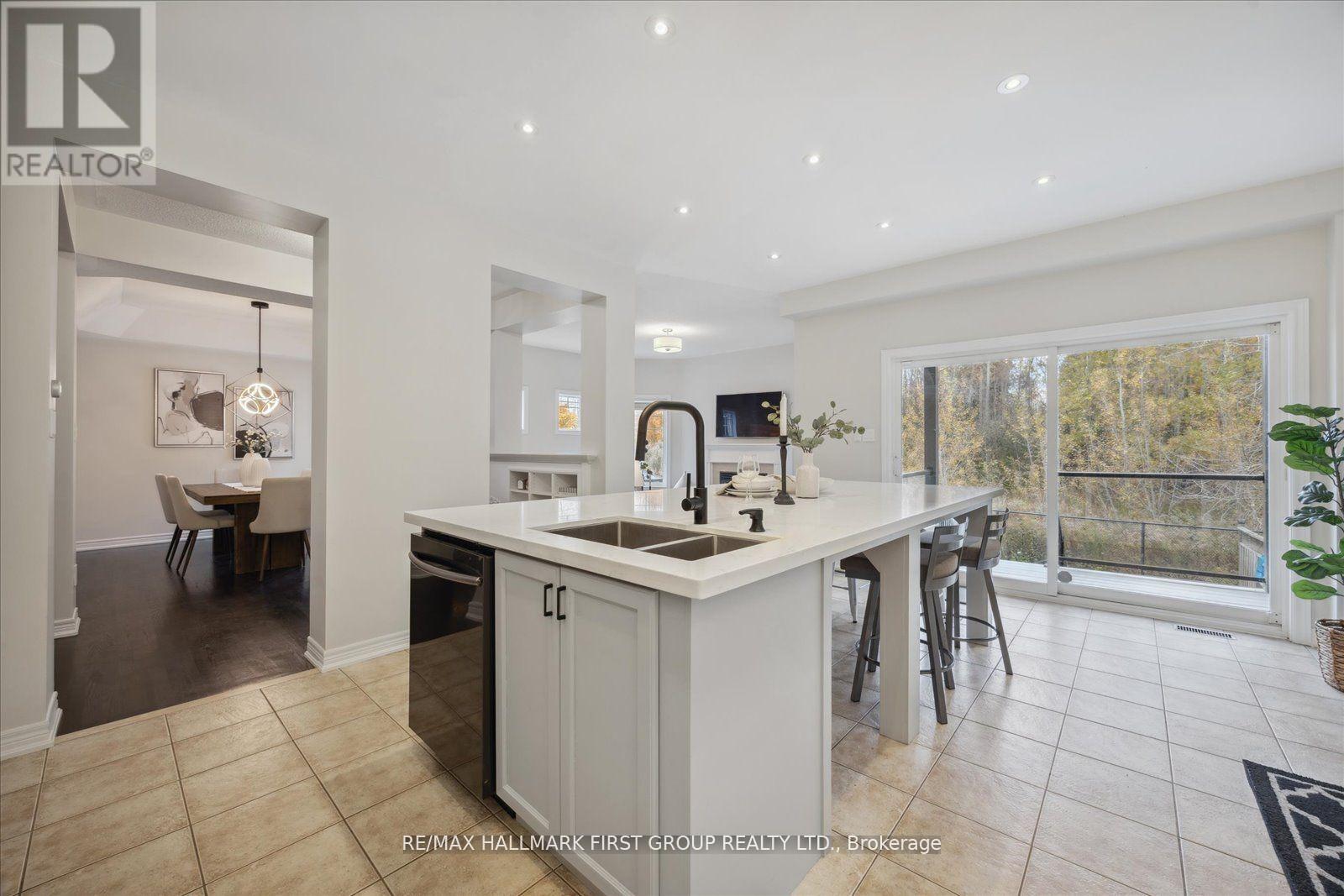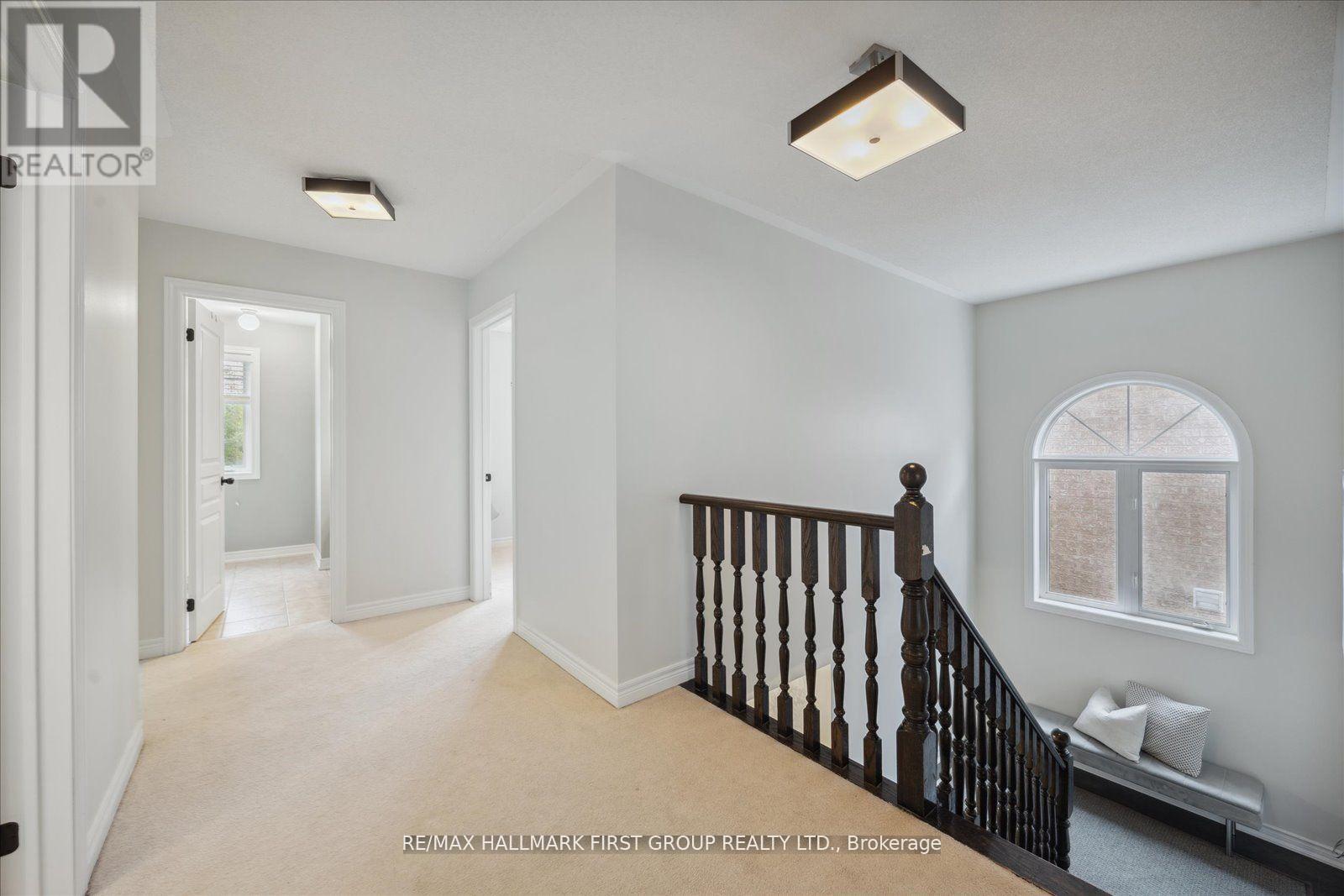10 Duckfield Crescent Ajax, Ontario L1Z 2C8
$1,429,000
Welcome to South Ajax - steps to the Lakefront - this is a fantastic family home. The Ballymore Homes Britannia Model is over 2,900 Sq.Ft. + a finished basement. It is on a gorgeous 40 x 110-foot lot, backing onto a tranquil ravine setting. The beautiful inground Pool and Landscaping in the backyard was completed less than 3 years ago. The main floor has large functional spaces and an open design that is perfect for a large family. The kitchen was re-designed and laid out to be ideal for entertaining, with a large centre island, beautiful quartz counters and stainless steel appliances. The 2nd floor has 4 large bedrooms, including a massive primary with 5 piece ensuite, a large walk-in closet, a separate dressing area and built-ins, complete with a walk-out deck and an amazing ravine view. The basement is finished with a theatre room, areas for a gym and office space, and plenty of storage. **** EXTRAS **** The home has been freshly painted and has lighting updates throughout. There is main floor laundry and direct entrance to the spacious 2 car garage. Located a very short walk to the waterfront and its trail system in an amazing community. (id:50886)
Property Details
| MLS® Number | E10410578 |
| Property Type | Single Family |
| Community Name | South East |
| ParkingSpaceTotal | 4 |
| PoolType | Inground Pool |
Building
| BathroomTotal | 3 |
| BedroomsAboveGround | 4 |
| BedroomsTotal | 4 |
| Appliances | Dishwasher, Dryer, Microwave, Refrigerator, Stove, Washer, Window Coverings |
| BasementDevelopment | Finished |
| BasementType | N/a (finished) |
| ConstructionStyleAttachment | Detached |
| CoolingType | Central Air Conditioning |
| ExteriorFinish | Brick |
| FireplacePresent | Yes |
| FlooringType | Hardwood, Carpeted |
| FoundationType | Concrete |
| HalfBathTotal | 1 |
| HeatingFuel | Natural Gas |
| HeatingType | Forced Air |
| StoriesTotal | 2 |
| Type | House |
| UtilityWater | Municipal Water |
Parking
| Attached Garage |
Land
| Acreage | No |
| Sewer | Sanitary Sewer |
| SizeDepth | 104 Ft ,4 In |
| SizeFrontage | 40 Ft ,1 In |
| SizeIrregular | 40.12 X 104.35 Ft |
| SizeTotalText | 40.12 X 104.35 Ft |
Rooms
| Level | Type | Length | Width | Dimensions |
|---|---|---|---|---|
| Second Level | Primary Bedroom | 7.9 m | 7 m | 7.9 m x 7 m |
| Second Level | Bedroom 2 | 4.2 m | 3.9 m | 4.2 m x 3.9 m |
| Second Level | Bedroom 3 | 3.8 m | 3.7 m | 3.8 m x 3.7 m |
| Second Level | Bedroom 4 | 3.7 m | 3.3 m | 3.7 m x 3.3 m |
| Basement | Recreational, Games Room | 6.2 m | 11 m | 6.2 m x 11 m |
| Basement | Den | 3.6 m | 4.5 m | 3.6 m x 4.5 m |
| Main Level | Living Room | 3.7 m | 3.7 m | 3.7 m x 3.7 m |
| Main Level | Dining Room | 5.7 m | 3.3 m | 5.7 m x 3.3 m |
| Main Level | Kitchen | 4.48 m | 4.9 m | 4.48 m x 4.9 m |
| Main Level | Eating Area | 4.48 m | 4.9 m | 4.48 m x 4.9 m |
https://www.realtor.ca/real-estate/27623596/10-duckfield-crescent-ajax-south-east-south-east
Interested?
Contact us for more information
Carol A. Norris
Salesperson
304 Brock St S. 2nd Flr
Whitby, Ontario L1N 4K4
Adam Nash
Broker
304 Brock St S. 2nd Flr
Whitby, Ontario L1N 4K4

















































































