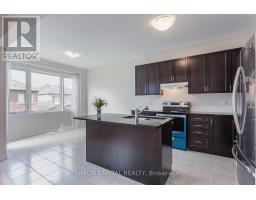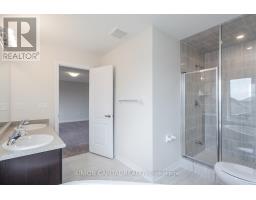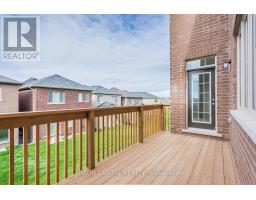10 Eastgrove Square East Gwillimbury, Ontario L9N 0R3
4 Bedroom
4 Bathroom
2,500 - 3,000 ft2
Fireplace
Central Air Conditioning
Forced Air
$3,300 Monthly
Beautiful, Sun-Filled 4 Bdrm 4 Bath Detached Home Built By Fernbrook Homes In The Much Desired Sharon Community. Spacious W/ Open Concept Functional Layout, Hardwood Floor 9' Ceiling On Main, Granite C/Tops, Stainless Steel Appliances. Modern Kitchen W/ Breakfast Bar. Huge Master W/5Pcs Ens (Free Standing Tub) & Double W/I Closet. Very Bright Walkout Basement W/ Large Windows. Just Mins To Hwy 404, Go Station, Upper Canada Mall. (id:50886)
Property Details
| MLS® Number | N12056353 |
| Property Type | Single Family |
| Community Name | Sharon |
| Parking Space Total | 3 |
Building
| Bathroom Total | 4 |
| Bedrooms Above Ground | 4 |
| Bedrooms Total | 4 |
| Appliances | All, Dryer, Hood Fan, Stove, Washer, Window Coverings, Refrigerator |
| Basement Development | Unfinished |
| Basement Features | Walk Out |
| Basement Type | N/a (unfinished) |
| Construction Style Attachment | Detached |
| Cooling Type | Central Air Conditioning |
| Exterior Finish | Brick, Stone |
| Fireplace Present | Yes |
| Flooring Type | Hardwood, Carpeted |
| Foundation Type | Poured Concrete |
| Half Bath Total | 1 |
| Heating Fuel | Natural Gas |
| Heating Type | Forced Air |
| Stories Total | 2 |
| Size Interior | 2,500 - 3,000 Ft2 |
| Type | House |
| Utility Water | Municipal Water |
Parking
| Garage |
Land
| Acreage | No |
| Sewer | Sanitary Sewer |
| Size Depth | 98 Ft ,4 In |
| Size Frontage | 35 Ft ,1 In |
| Size Irregular | 35.1 X 98.4 Ft |
| Size Total Text | 35.1 X 98.4 Ft |
Rooms
| Level | Type | Length | Width | Dimensions |
|---|---|---|---|---|
| Second Level | Primary Bedroom | 4.88 m | 6 m | 4.88 m x 6 m |
| Second Level | Bedroom 2 | 3.25 m | 3.5 m | 3.25 m x 3.5 m |
| Second Level | Bedroom 3 | 4.17 m | 2.46 m | 4.17 m x 2.46 m |
| Second Level | Bedroom 4 | 3.25 m | 3.35 m | 3.25 m x 3.35 m |
| Ground Level | Dining Room | 3.66 m | 3.66 m | 3.66 m x 3.66 m |
| Ground Level | Living Room | 3.66 m | 3.66 m | 3.66 m x 3.66 m |
| Ground Level | Great Room | 4.88 m | 4.11 m | 4.88 m x 4.11 m |
| Ground Level | Kitchen | 3.35 m | 3.2 m | 3.35 m x 3.2 m |
| Ground Level | Eating Area | 3.35 m | 3.2 m | 3.35 m x 3.2 m |
https://www.realtor.ca/real-estate/28107425/10-eastgrove-square-east-gwillimbury-sharon-sharon
Contact Us
Contact us for more information
Carl Chan
Salesperson
Union Capital Realty
245 West Beaver Creek Rd #9b
Richmond Hill, Ontario L4B 1L1
245 West Beaver Creek Rd #9b
Richmond Hill, Ontario L4B 1L1
(289) 317-1288
(289) 317-1289
HTTP://www.unioncapitalrealty.com













































