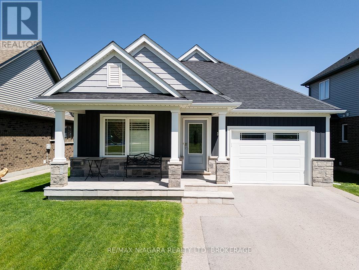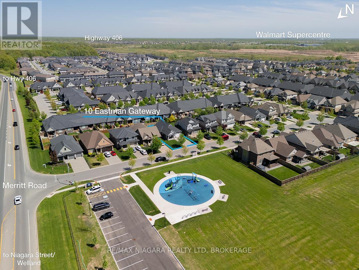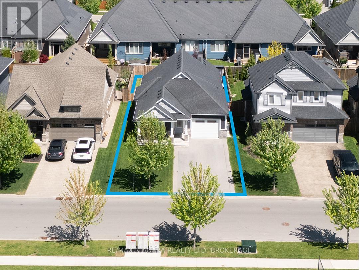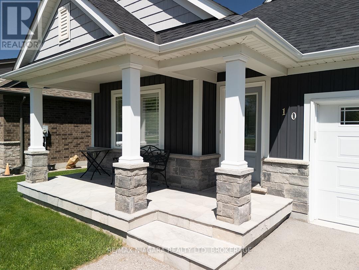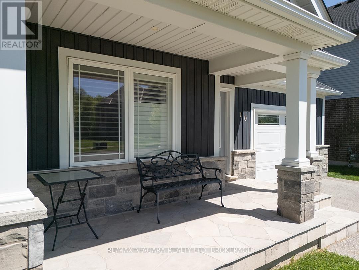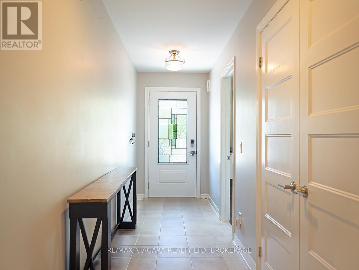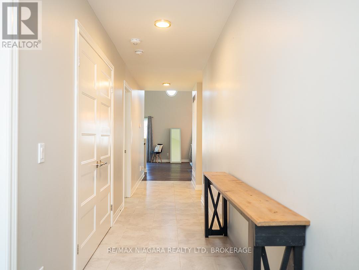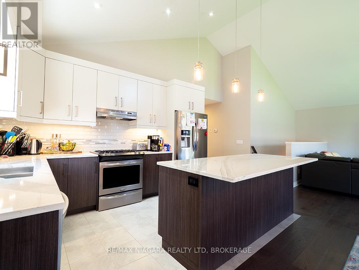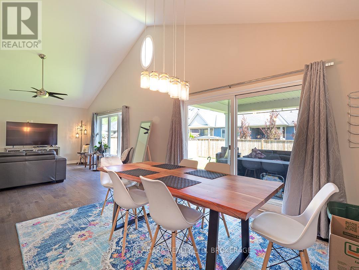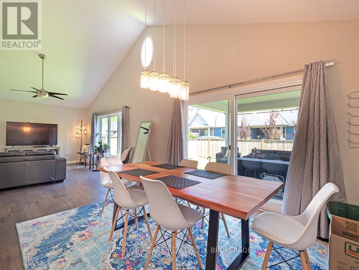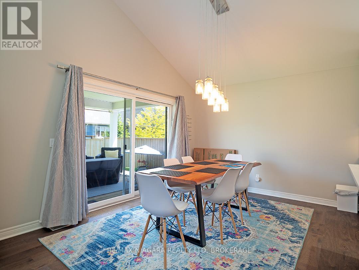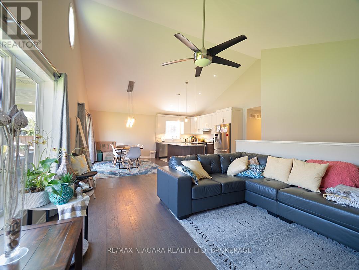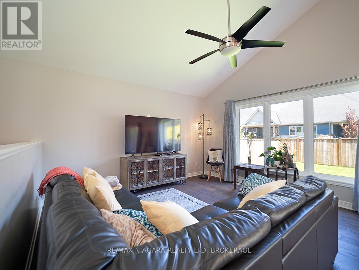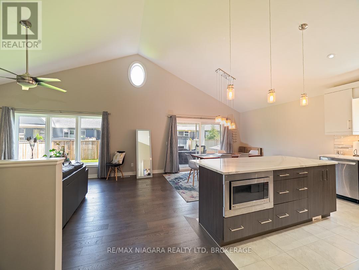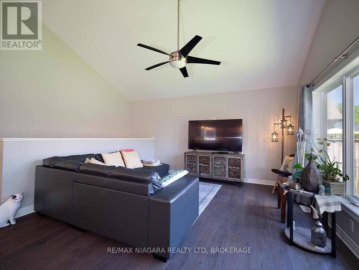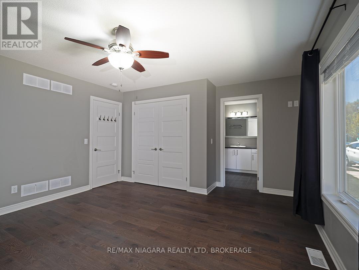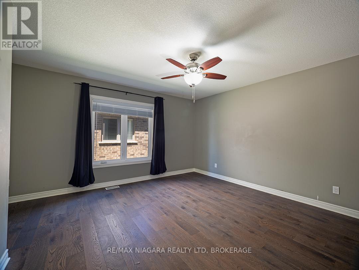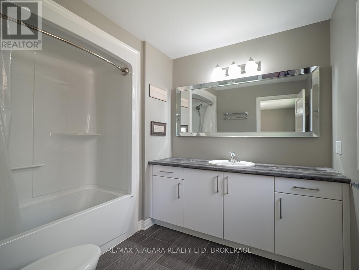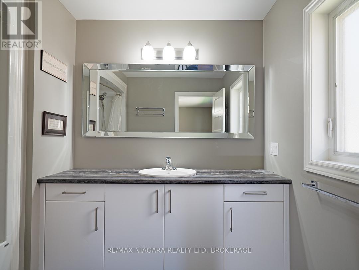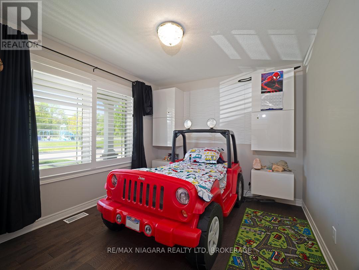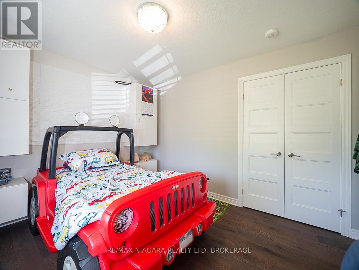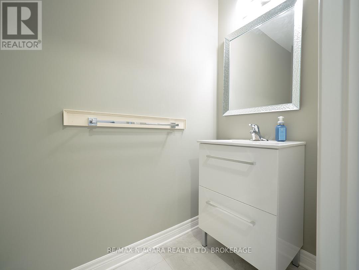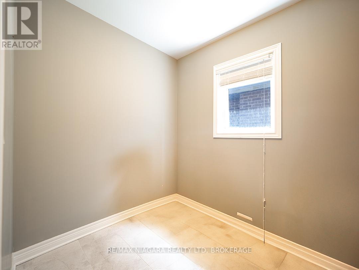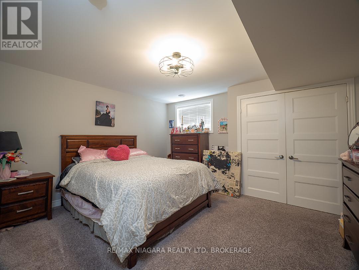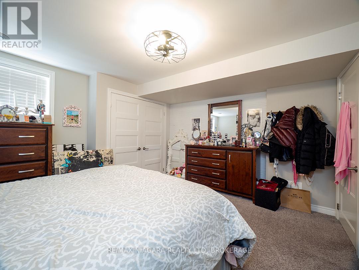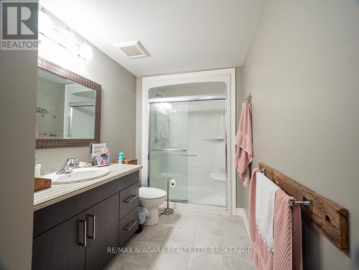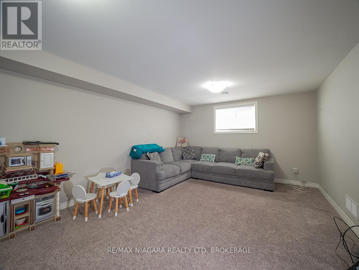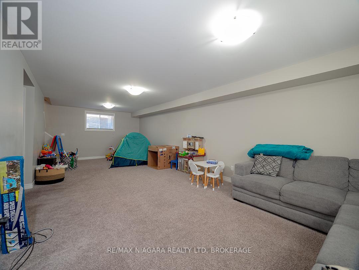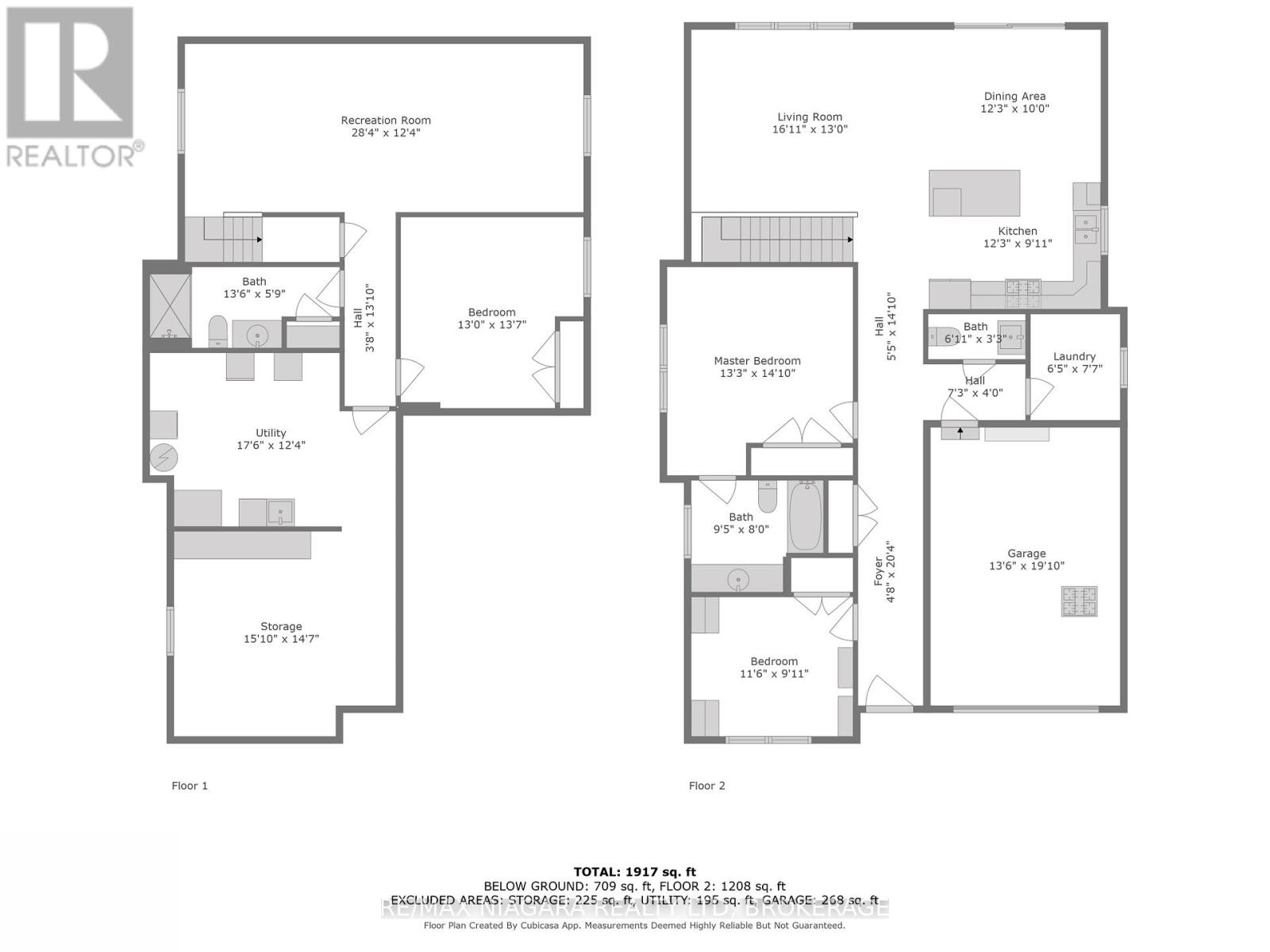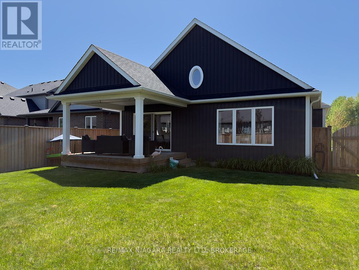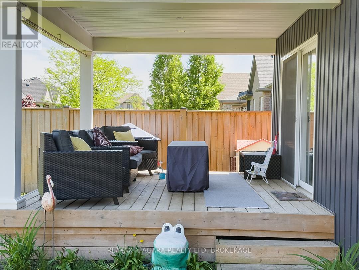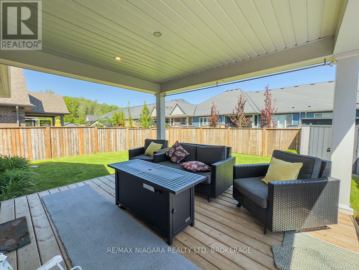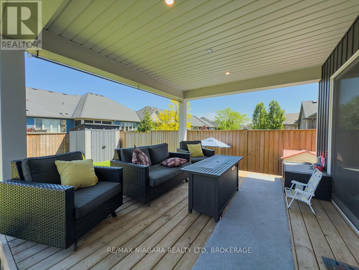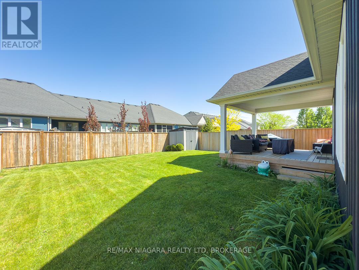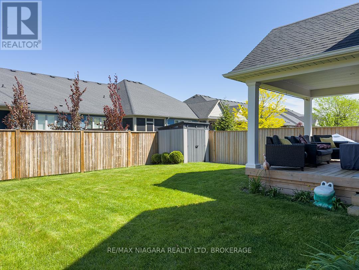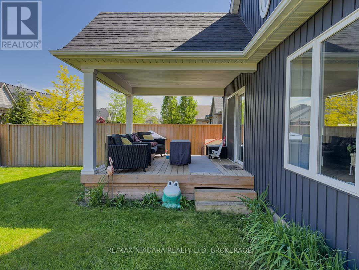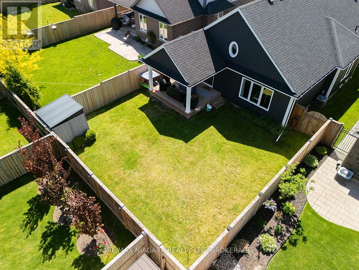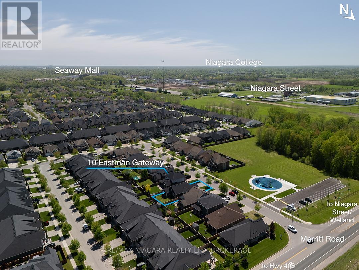10 Eastman Gateway Thorold, Ontario L2V 0E2
$819,900
Welcome to Merritt Meadows a newer, family oriented neighbourhood in south Thorold. Directly across from a playground, this solid 1,345 sq.ft. bungalow, built in 2016 by Rinaldi Homes, offers plenty of room to grow. This beautiful home has 2+1 bedrooms, 2.5 bathrooms and an open-concept main floor design with bright living, dining, and kitchen areas with cathedral ceilings and great natural light. Sliding doors from this main living space lead out to a beautiful, covered deck and fully fenced backyard - ideal for kids & pets.The primary bedroom includes its own private ensuite. Downstairs, the full basement is partially finished, offering a large recreation room, third bedroom, 3-piece bathroom, and generous storage areas - bringing the total finished living space to over 2,000 sq.ft. While the laundry is currently located in the basement, there is an option to relocate it to the main floor. A double driveway leads to an attached garage with inside entry. This home has been well cared for and is move-in ready. Centrally located near all major amenities, with quick access to Highway 406, its easy to get to Welland, Fonthill, St. Catharines, Niagara Falls, Port Colborne, and beyond. A new DSBN elementary school is also planned just around the corner, set to open in 2027. Quick possession is available - this home is ready when you are. (id:50886)
Property Details
| MLS® Number | X12157968 |
| Property Type | Single Family |
| Community Name | 562 - Hurricane/Merrittville |
| Amenities Near By | Park, Schools |
| Equipment Type | None |
| Parking Space Total | 5 |
| Rental Equipment Type | None |
| Structure | Deck, Patio(s), Porch, Shed |
Building
| Bathroom Total | 3 |
| Bedrooms Above Ground | 2 |
| Bedrooms Below Ground | 1 |
| Bedrooms Total | 3 |
| Age | 6 To 15 Years |
| Architectural Style | Bungalow |
| Basement Development | Partially Finished |
| Basement Type | Full (partially Finished) |
| Construction Style Attachment | Detached |
| Cooling Type | Central Air Conditioning |
| Exterior Finish | Brick Facing, Vinyl Siding |
| Foundation Type | Poured Concrete |
| Half Bath Total | 1 |
| Heating Fuel | Natural Gas |
| Heating Type | Forced Air |
| Stories Total | 1 |
| Size Interior | 1,100 - 1,500 Ft2 |
| Type | House |
| Utility Water | Municipal Water |
Parking
| Attached Garage | |
| Garage |
Land
| Acreage | No |
| Fence Type | Fully Fenced |
| Land Amenities | Park, Schools |
| Sewer | Sanitary Sewer |
| Size Depth | 115 Ft ,4 In |
| Size Frontage | 43 Ft |
| Size Irregular | 43 X 115.4 Ft |
| Size Total Text | 43 X 115.4 Ft|under 1/2 Acre |
| Zoning Description | R1d-2 |
Rooms
| Level | Type | Length | Width | Dimensions |
|---|---|---|---|---|
| Basement | Other | 4.83 m | 4.45 m | 4.83 m x 4.45 m |
| Basement | Family Room | 8.64 m | 3.8 m | 8.64 m x 3.8 m |
| Basement | Bedroom 3 | 3.96 m | 4.14 m | 3.96 m x 4.14 m |
| Basement | Utility Room | 5.33 m | 3.76 m | 5.33 m x 3.76 m |
| Main Level | Living Room | 5.15 m | 3.96 m | 5.15 m x 3.96 m |
| Main Level | Kitchen | 3.73 m | 3.02 m | 3.73 m x 3.02 m |
| Main Level | Dining Room | 3.73 m | 3.04 m | 3.73 m x 3.04 m |
| Main Level | Primary Bedroom | 4.03 m | 4.52 m | 4.03 m x 4.52 m |
| Main Level | Bedroom 2 | 3.51 m | 3.02 m | 3.51 m x 3.02 m |
| Main Level | Laundry Room | 1.96 m | 2.31 m | 1.96 m x 2.31 m |
| Main Level | Foyer | 6.2 m | 1.42 m | 6.2 m x 1.42 m |
Contact Us
Contact us for more information
Frank Ruzycki
Salesperson
www.ruzyckirealestate.com/
www.facebook.com/PortColborneWainfleetRealEstate
www.instagram.com/ruzyckirealestate/
188 West Street, Unit A
Port Colborne, Ontario L3K 4E2
(905) 732-4426
(905) 374-0241
www.remaxniagara.ca/

