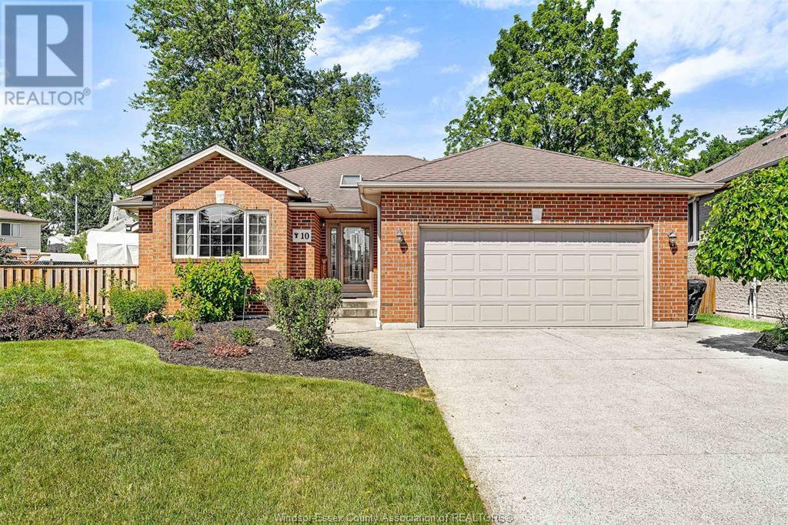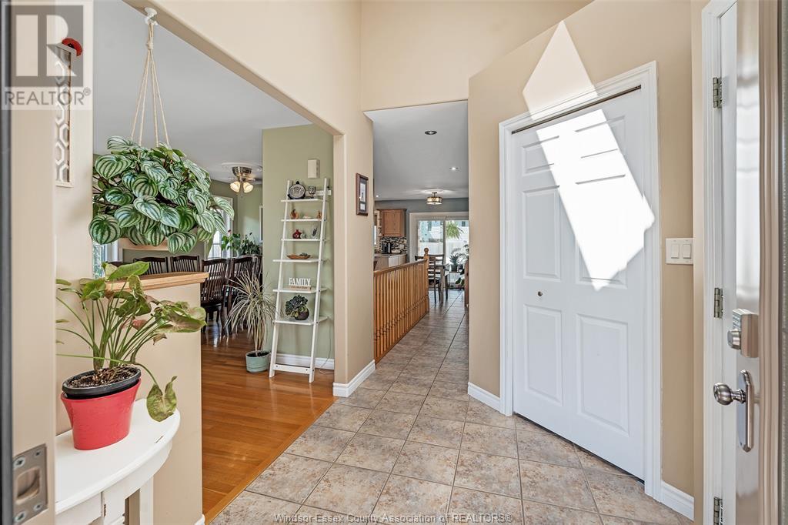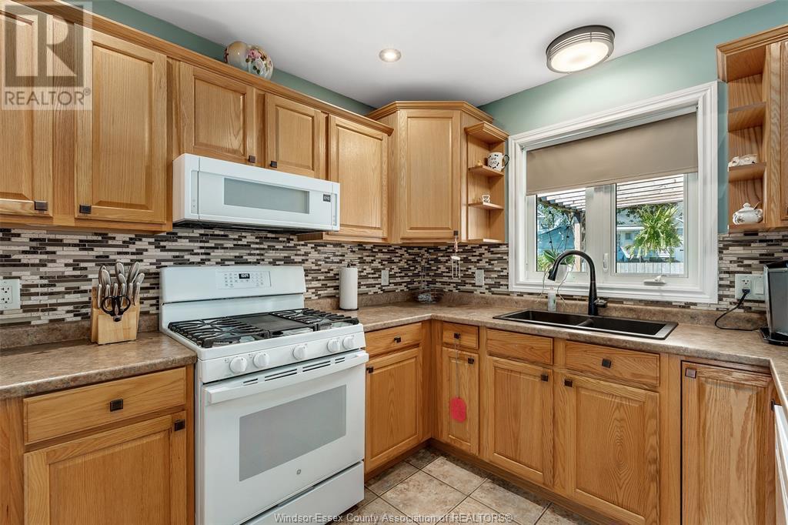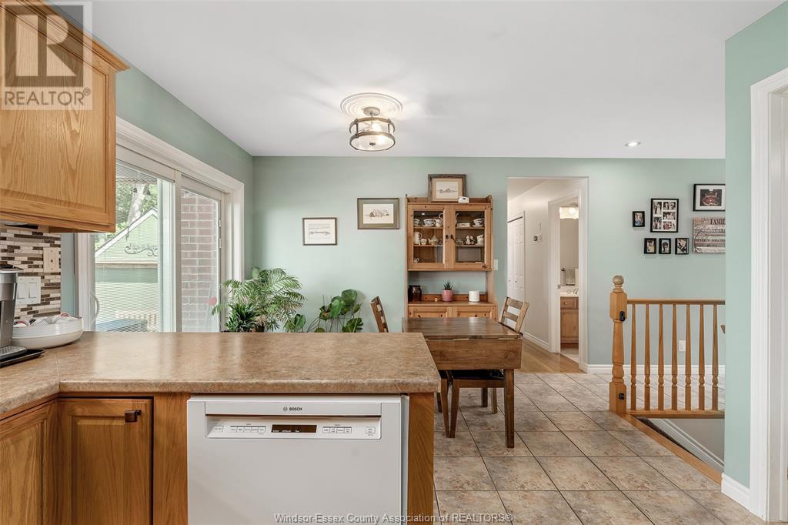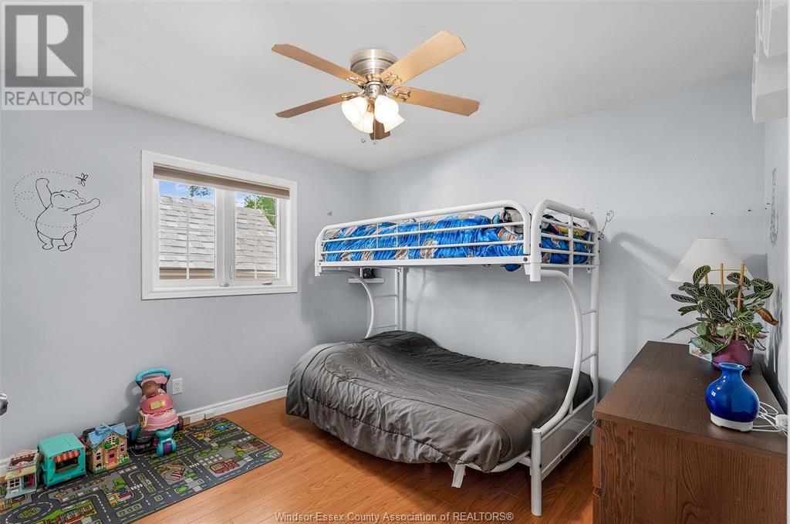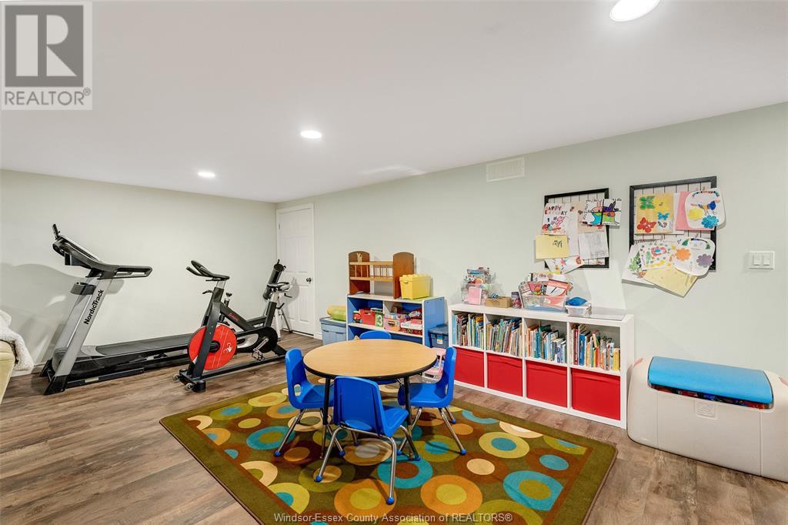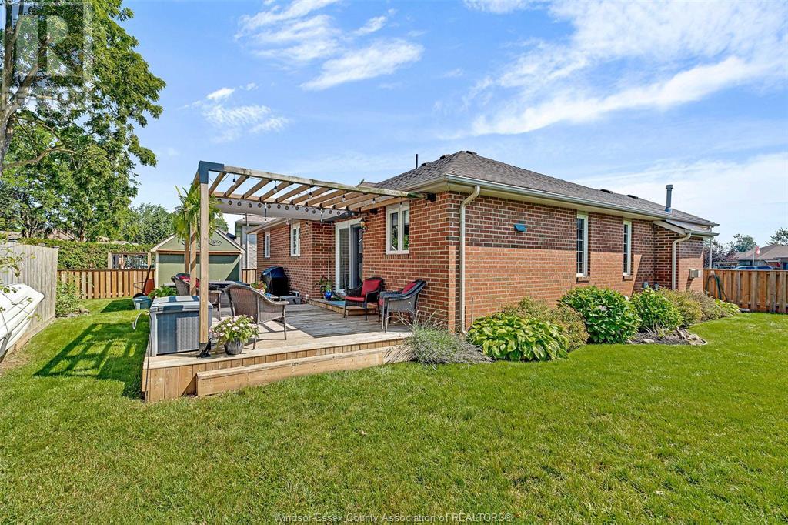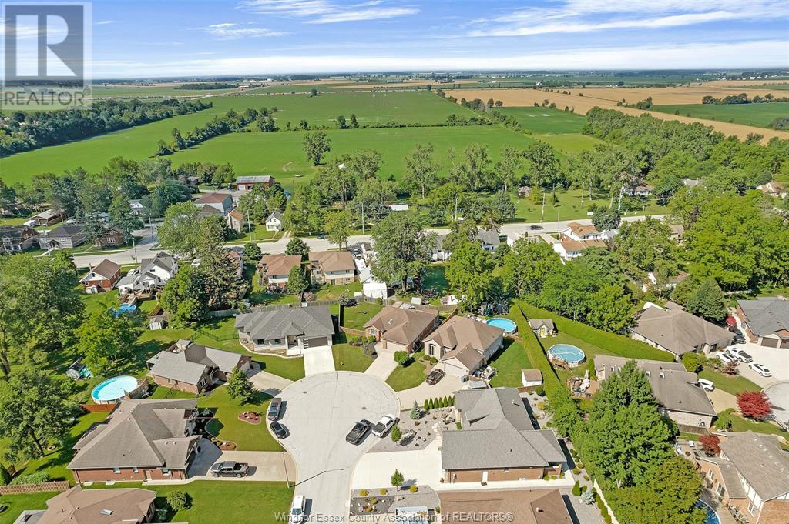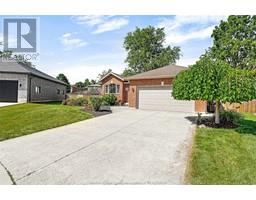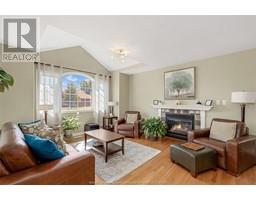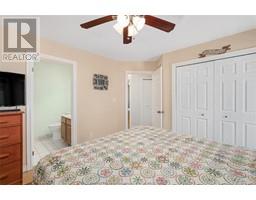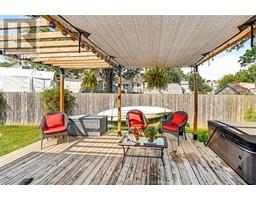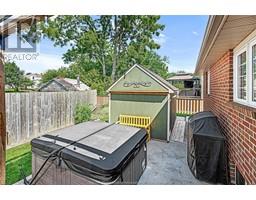10 Elwood Cottam, Ontario N0R 1B0
$599,900
Discover peaceful living in this fully finished brick-to-roof ranch nestled on a quiet cul-de-sac in Cottam. The main floor boasts 3 beds, and 2 full baths including a primary en suite, complemented by a comfortable living room with a gas fireplace and an inviting eat-in kitchen. (addt'l laundry hook up on main floor) The lower level offers a spacious family room, a half bath, office space, laundry facilities, and ample storage. Outside, enjoy a landscaped yard with an updated deck featuring a pergola, hot tub, and a handy storage shed. Situated in a family-friendly neighbourhood with a library and park nearby, this home is located in close proximity to the Towns of Kingsville & Essex, with easy access to Hwy 3. Perfectly blending comfort, convenience, and charm, it's an ideal choice for modern family living. (id:50886)
Property Details
| MLS® Number | 24026291 |
| Property Type | Single Family |
| Features | Cul-de-sac, Double Width Or More Driveway, Concrete Driveway, Front Driveway |
Building
| BathroomTotal | 3 |
| BedroomsAboveGround | 3 |
| BedroomsTotal | 3 |
| Appliances | Hot Tub, Dishwasher, Dryer, Microwave Range Hood Combo, Refrigerator, Stove, Washer, Oven |
| ArchitecturalStyle | Bungalow, Ranch |
| ConstructedDate | 2004 |
| ConstructionStyleAttachment | Detached |
| CoolingType | Central Air Conditioning |
| ExteriorFinish | Brick |
| FireplaceFuel | Gas |
| FireplacePresent | Yes |
| FireplaceType | Direct Vent |
| FlooringType | Ceramic/porcelain, Hardwood, Laminate |
| FoundationType | Concrete |
| HalfBathTotal | 1 |
| HeatingFuel | Natural Gas |
| HeatingType | Forced Air, Furnace, Heat Recovery Ventilation (hrv) |
| StoriesTotal | 1 |
| Type | House |
Parking
| Attached Garage | |
| Garage | |
| Inside Entry |
Land
| Acreage | No |
| FenceType | Fence |
| LandscapeFeatures | Landscaped |
| SizeIrregular | 47.54xirreg |
| SizeTotalText | 47.54xirreg |
| ZoningDescription | Res |
Rooms
| Level | Type | Length | Width | Dimensions |
|---|---|---|---|---|
| Lower Level | 2pc Bathroom | Measurements not available | ||
| Lower Level | Utility Room | Measurements not available | ||
| Lower Level | Storage | Measurements not available | ||
| Lower Level | Laundry Room | Measurements not available | ||
| Lower Level | Office | Measurements not available | ||
| Lower Level | Family Room | Measurements not available | ||
| Main Level | 4pc Bathroom | Measurements not available | ||
| Main Level | 3pc Ensuite Bath | Measurements not available | ||
| Main Level | Bedroom | Measurements not available | ||
| Main Level | Bedroom | Measurements not available | ||
| Main Level | Primary Bedroom | Measurements not available | ||
| Main Level | Eating Area | Measurements not available | ||
| Main Level | Kitchen | Measurements not available | ||
| Main Level | Living Room/fireplace | Measurements not available | ||
| Main Level | Foyer | Measurements not available |
https://www.realtor.ca/real-estate/27581415/10-elwood-cottam
Interested?
Contact us for more information
Shannon Chauvin
Sales Person
531 Pelissier St Unit 101
Windsor, Ontario N9A 4L2
Cassandra Balint
Real Estate Agent
531 Pelissier St Unit 101
Windsor, Ontario N9A 4L2

