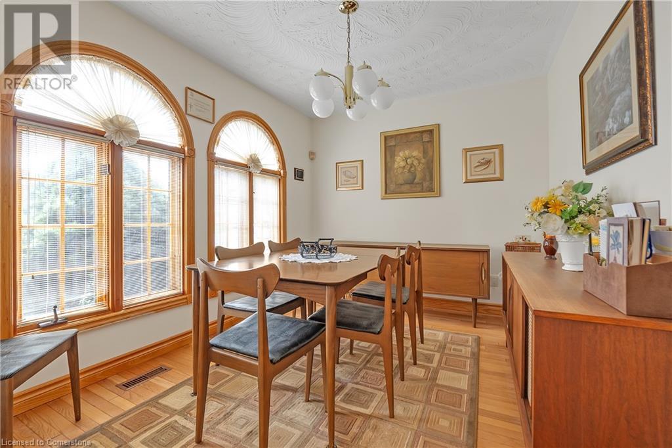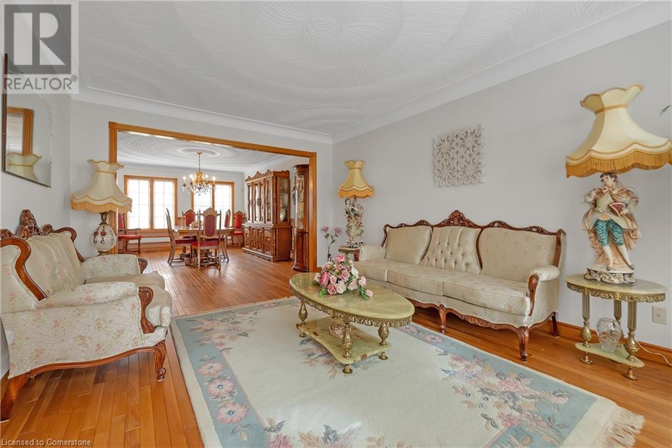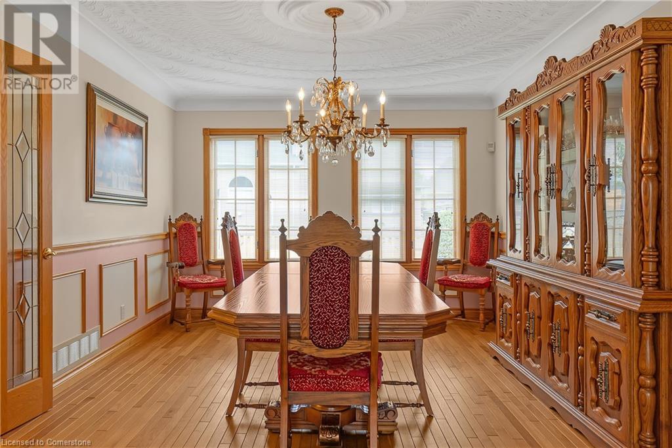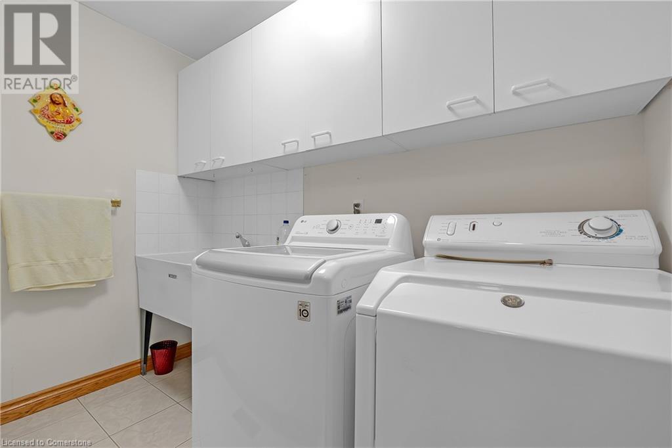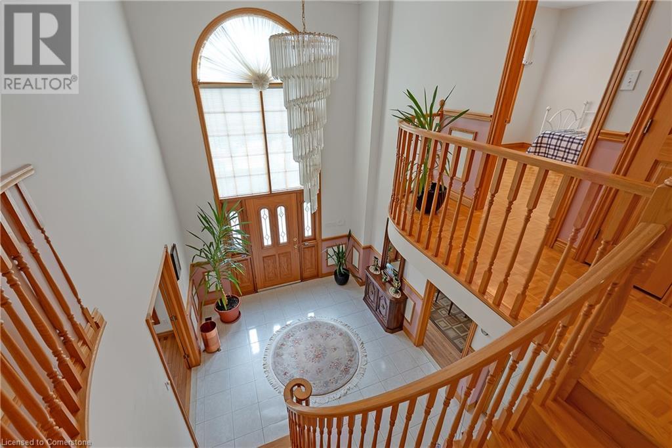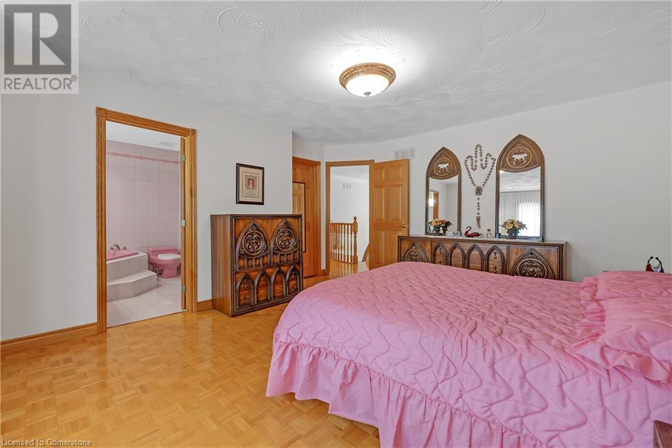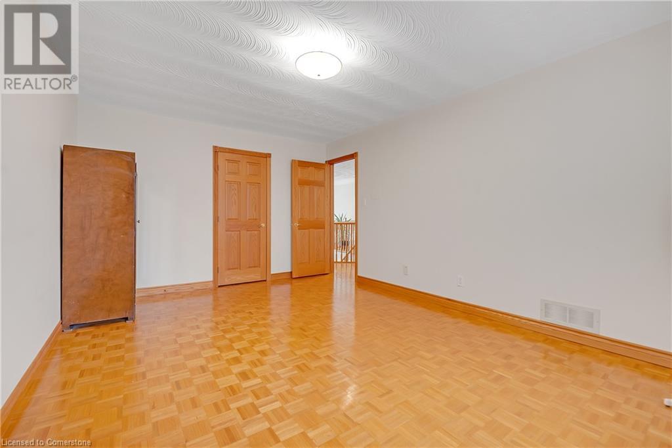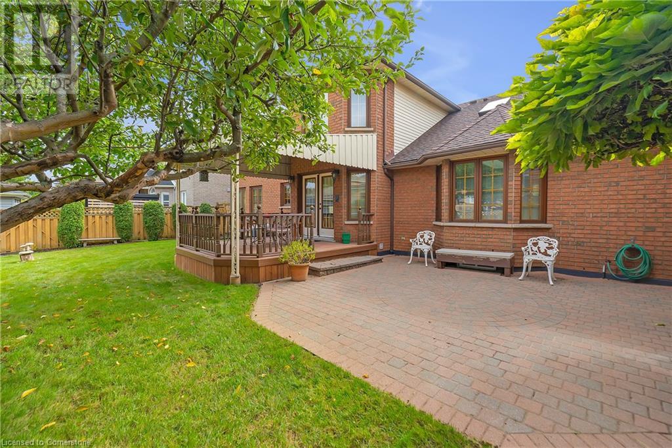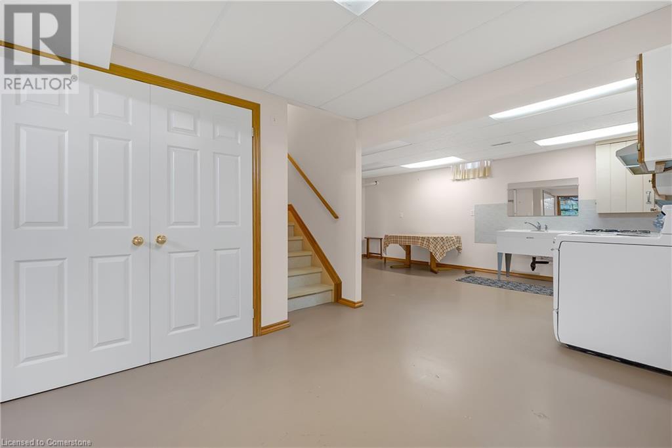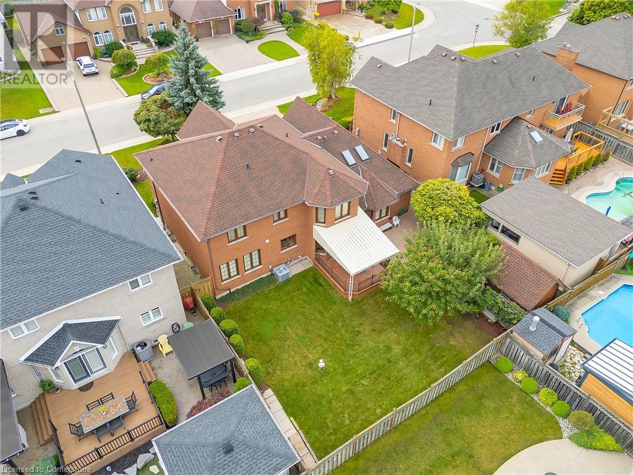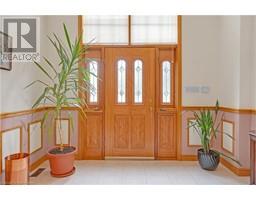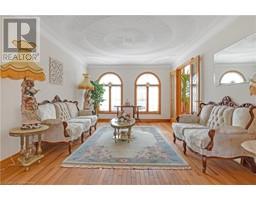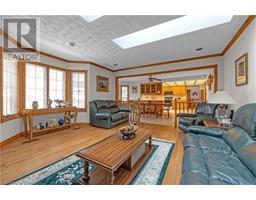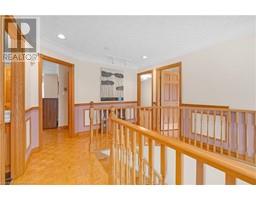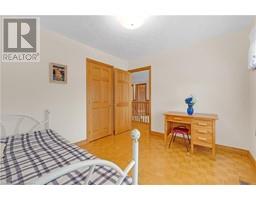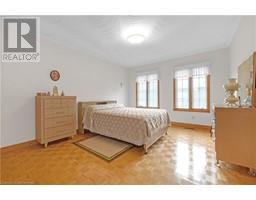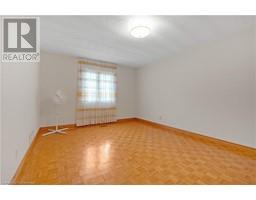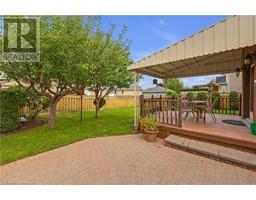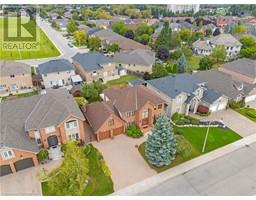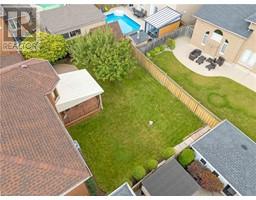10 Embassy Drive Hamilton, Ontario L8T 4Z8
$1,299,999
Welcome to 10 Embassy Drive, an immaculately maintained custom-built home nestled in the prestigious East Mountain neighbourhood. This stately all-brick residence, meticulously constructed by the original owners with a focus on quality and craftsmanship, boasts over 3,000 sq. ft. of above-grade living space, offering an exceptional combination of luxury, comfort, and convenience. Step inside and immediately notice the attention to detail in every room, from the beautiful custom plaster ceiling details to the gleaming hardwood floors that stretch throughout the large principal rooms. Rich oak trim adds a timeless warmth, creating a sense of refinement. Oversized living and dining areas and a spacious eat-in kitchen, complete with ample cabinetry. A separate family room, with a gas fireplace and expansive bay windows, invites you to relax in an abundance of natural light. An oak staircase leads you to the second floor, where 4 oversized bedrooms await, each offering ample closet space and privacy. The primary suite is a standout feature, featuring a walk-in closet and a 4-piece ensuite bathroom. The partially finished basement offers endless possibilities, with a separate entrance from the garage, a second kitchen, and a rough-in for a bathroom—ideal for creating an in-law suite or additional living space. The home’s exterior is just as impressive, with beautifully landscaped, low-maintenance garden beds, a large interlock driveway provides parking for up to four vehicles in addition to the double-car garage. Additional highlights include a main floor office/den, main floor laundry, and a high-efficiency furnace. Located in a prime, family-friendly neighbourhood with close proximity to parks, schools, and amenities, this home is a true gem that offers an unparalleled lifestyle of luxury and ease. (id:50886)
Property Details
| MLS® Number | 40655837 |
| Property Type | Single Family |
| AmenitiesNearBy | Golf Nearby, Hospital, Park |
| CommunityFeatures | Quiet Area, Community Centre, School Bus |
| EquipmentType | Water Heater |
| Features | Southern Exposure, Automatic Garage Door Opener |
| ParkingSpaceTotal | 6 |
| RentalEquipmentType | Water Heater |
| Structure | Shed |
Building
| BathroomTotal | 3 |
| BedroomsAboveGround | 4 |
| BedroomsTotal | 4 |
| Appliances | Central Vacuum, Dishwasher, Dryer, Refrigerator, Washer, Microwave Built-in, Gas Stove(s), Window Coverings |
| ArchitecturalStyle | 2 Level |
| BasementDevelopment | Partially Finished |
| BasementType | Full (partially Finished) |
| ConstructedDate | 1990 |
| ConstructionStyleAttachment | Detached |
| CoolingType | Central Air Conditioning |
| ExteriorFinish | Brick |
| FireProtection | Smoke Detectors, Alarm System |
| FireplacePresent | Yes |
| FireplaceTotal | 1 |
| HalfBathTotal | 1 |
| HeatingType | Forced Air |
| StoriesTotal | 2 |
| SizeInterior | 3015 Sqft |
| Type | House |
| UtilityWater | Municipal Water |
Parking
| Attached Garage |
Land
| AccessType | Highway Access, Highway Nearby |
| Acreage | No |
| LandAmenities | Golf Nearby, Hospital, Park |
| Sewer | Municipal Sewage System |
| SizeDepth | 106 Ft |
| SizeFrontage | 64 Ft |
| SizeTotalText | Under 1/2 Acre |
| ZoningDescription | C/s-346 |
Rooms
| Level | Type | Length | Width | Dimensions |
|---|---|---|---|---|
| Second Level | Bedroom | 15'10'' x 11'8'' | ||
| Second Level | Full Bathroom | Measurements not available | ||
| Second Level | Primary Bedroom | 13'3'' x 19'7'' | ||
| Second Level | 5pc Bathroom | Measurements not available | ||
| Second Level | Bedroom | 11'6'' x 10'1'' | ||
| Second Level | Bedroom | 12'3'' x 17'0'' | ||
| Basement | Storage | Measurements not available | ||
| Basement | Recreation Room | Measurements not available | ||
| Basement | Utility Room | Measurements not available | ||
| Basement | Kitchen | 11'3'' x 18'10'' | ||
| Main Level | Laundry Room | Measurements not available | ||
| Main Level | Family Room | 17'8'' x 13'7'' | ||
| Main Level | Dinette | 16'7'' x 10'8'' | ||
| Main Level | Eat In Kitchen | 16'11'' x 9'9'' | ||
| Main Level | Living Room/dining Room | 35'0'' x 11'8'' | ||
| Main Level | 2pc Bathroom | Measurements not available | ||
| Main Level | Office | 11'9'' x 9'3'' | ||
| Main Level | Foyer | Measurements not available |
https://www.realtor.ca/real-estate/27497982/10-embassy-drive-hamilton
Interested?
Contact us for more information
Rob Golfi
Salesperson
1 Markland Street
Hamilton, Ontario L8P 2J5





