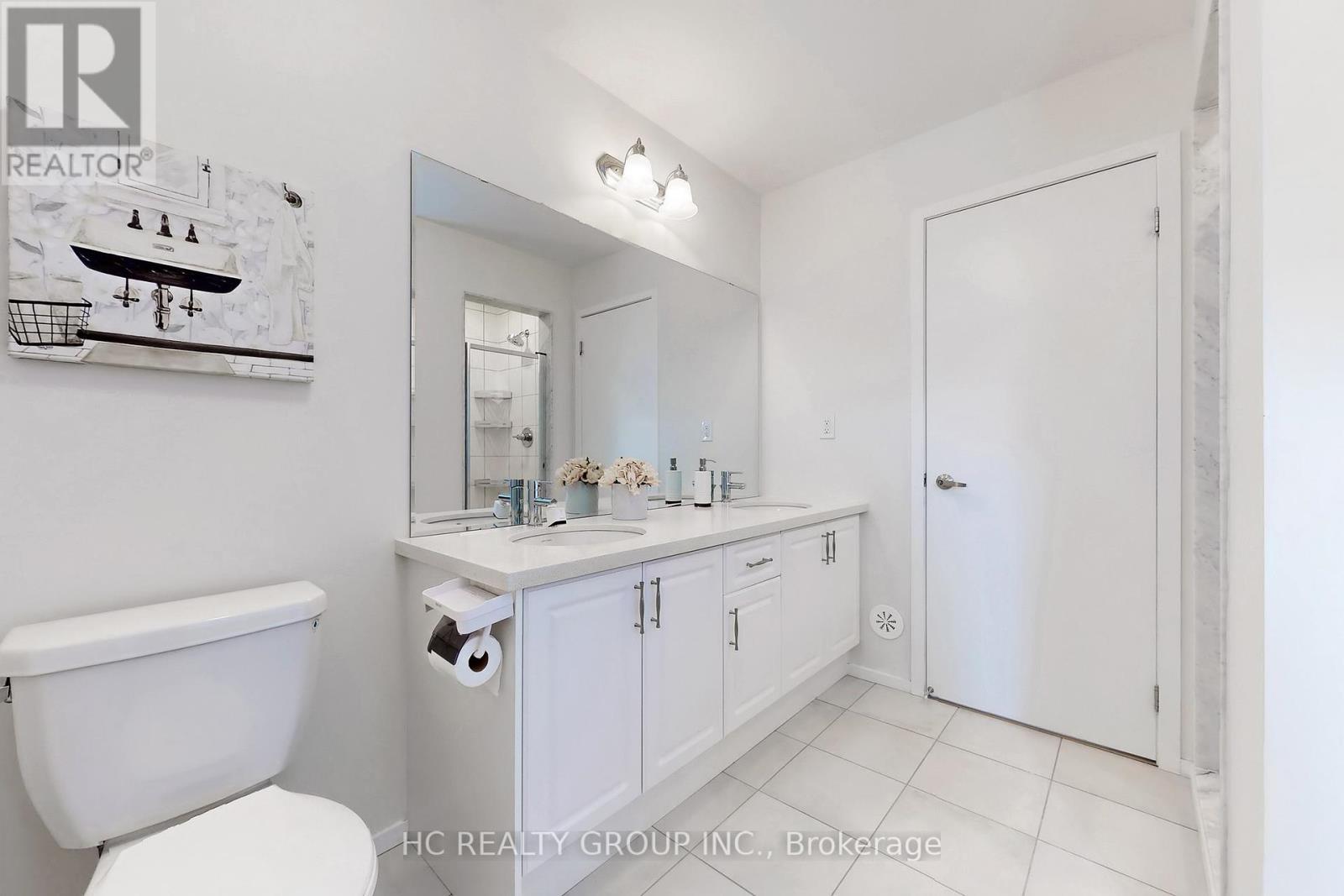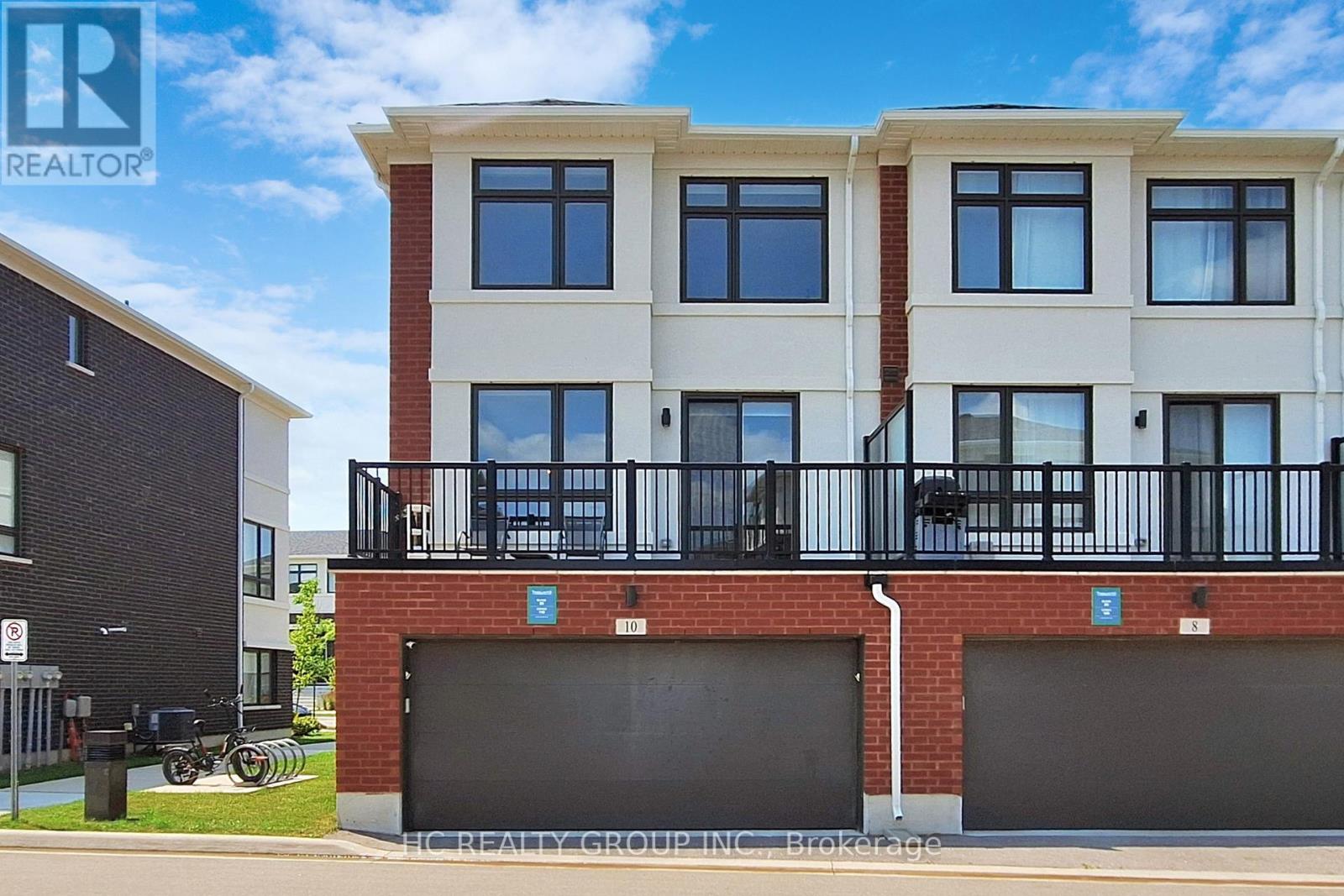10 Emily Charron Lane Richmond Hill (Westbrook), Ontario L4C 5S7
$899,000Maintenance, Common Area Maintenance, Insurance, Parking
$241.09 Monthly
Maintenance, Common Area Maintenance, Insurance, Parking
$241.09 MonthlyGorgeous end-unit townhome built by Treasure Hill. 3 years new, 3+1 bedrooms with 2-car garage. Closed to 2,000 sq. ft. 9ft Ceiling on main level, smooth ceiling, large windows & lots of sunshine, east view from living room with walk/out to balcony, open concept kitchen w/centre island, quartz countertop & S/S appliances. Ground floor family room can be used as office or 4th bedroom. primary bedroom w/walk-In closet & 5-pc ensuite bath. Enjoy this spacious layout combining comfort with modern living. Decent neighborhood with top ranking schools, walking distance to public transit, supermarket, schools, bank, restaurants. Conveniently located w/ most amenities you need nearby! (id:50886)
Open House
This property has open houses!
2:00 pm
Ends at:4:00 pm
2:00 pm
Ends at:4:00 pm
2:00 pm
Ends at:4:00 pm
Property Details
| MLS® Number | N9347440 |
| Property Type | Single Family |
| Community Name | Westbrook |
| AmenitiesNearBy | Public Transit, Place Of Worship, Schools, Park |
| CommunityFeatures | Pet Restrictions, Community Centre |
| Features | Balcony, Carpet Free |
| ParkingSpaceTotal | 2 |
Building
| BathroomTotal | 3 |
| BedroomsAboveGround | 3 |
| BedroomsBelowGround | 1 |
| BedroomsTotal | 4 |
| Appliances | Dishwasher, Dryer, Garage Door Opener, Range, Refrigerator, Stove, Washer, Water Softener, Window Coverings |
| CoolingType | Central Air Conditioning |
| ExteriorFinish | Brick |
| FlooringType | Laminate |
| HalfBathTotal | 1 |
| HeatingFuel | Natural Gas |
| HeatingType | Forced Air |
| StoriesTotal | 3 |
| Type | Row / Townhouse |
Parking
| Garage |
Land
| Acreage | No |
| LandAmenities | Public Transit, Place Of Worship, Schools, Park |
Rooms
| Level | Type | Length | Width | Dimensions |
|---|---|---|---|---|
| Second Level | Living Room | 5.52 m | 4.31 m | 5.52 m x 4.31 m |
| Second Level | Dining Room | 3.54 m | 3.41 m | 3.54 m x 3.41 m |
| Second Level | Kitchen | 4.63 m | 3.99 m | 4.63 m x 3.99 m |
| Third Level | Primary Bedroom | 5.52 m | 3.66 m | 5.52 m x 3.66 m |
| Third Level | Bedroom 2 | 3.63 m | 2.91 m | 3.63 m x 2.91 m |
| Third Level | Bedroom 3 | 2.77 m | 2.75 m | 2.77 m x 2.75 m |
| Ground Level | Family Room | 4.33 m | 3.44 m | 4.33 m x 3.44 m |
https://www.realtor.ca/real-estate/27409695/10-emily-charron-lane-richmond-hill-westbrook-westbrook
Interested?
Contact us for more information
Helen Li
Broker
9206 Leslie St 2nd Flr
Richmond Hill, Ontario L4B 2N8
Mary Huang
Broker
9206 Leslie St 2nd Flr
Richmond Hill, Ontario L4B 2N8























































