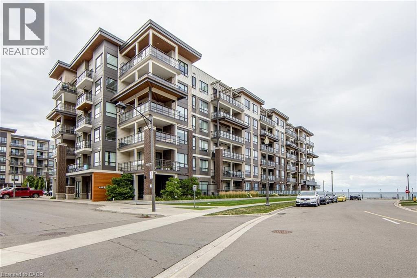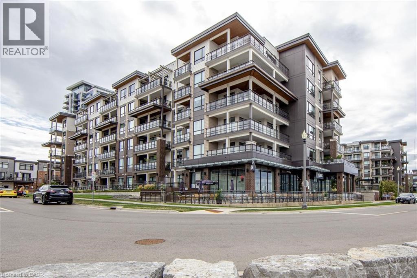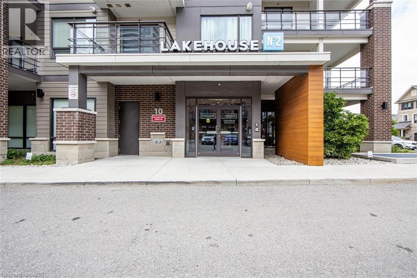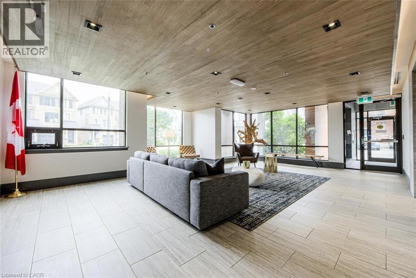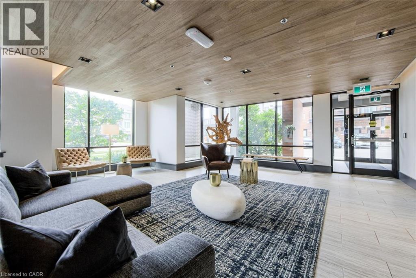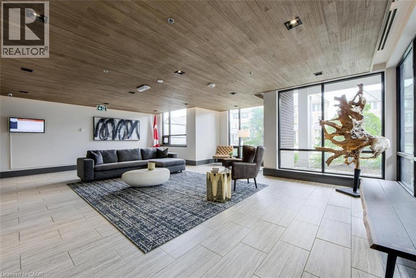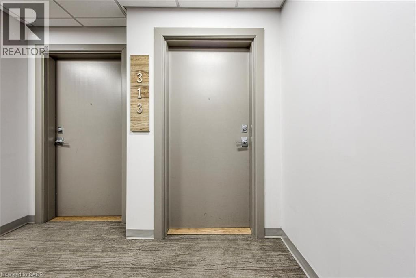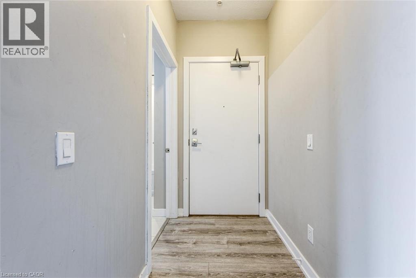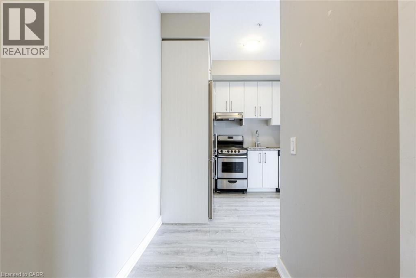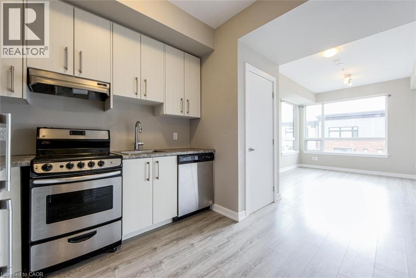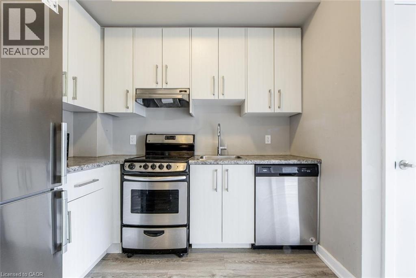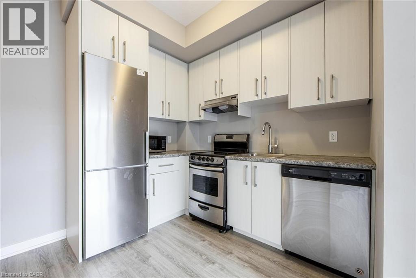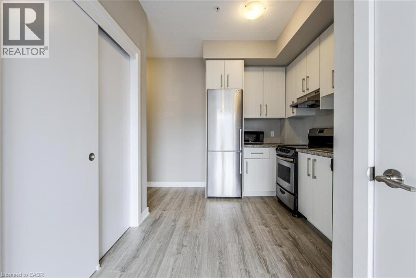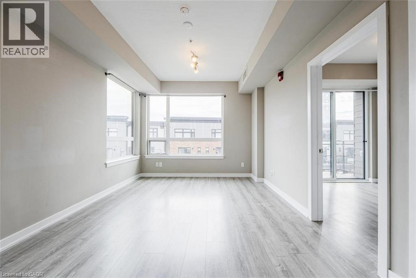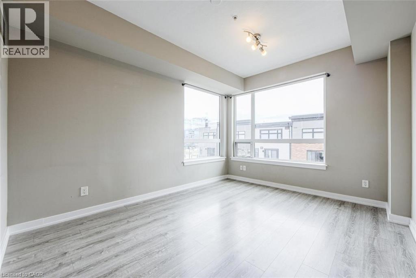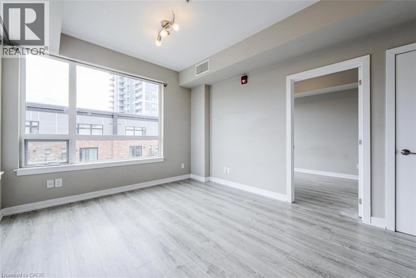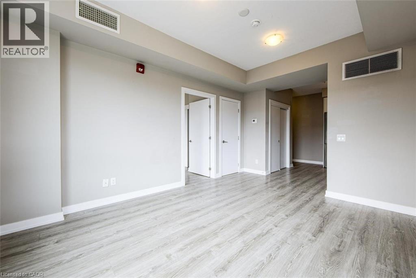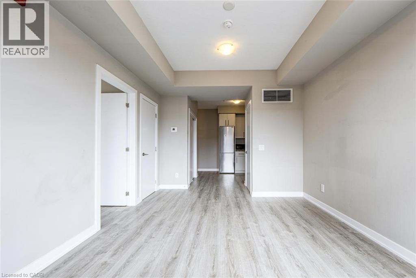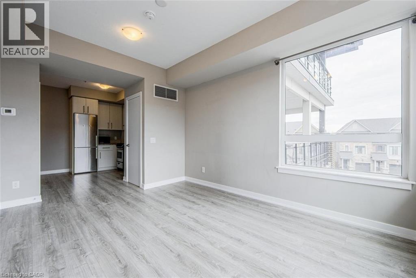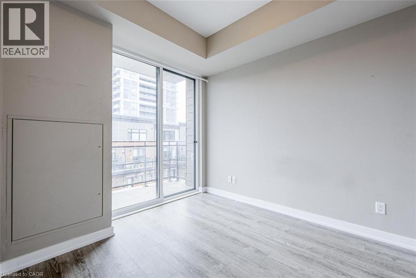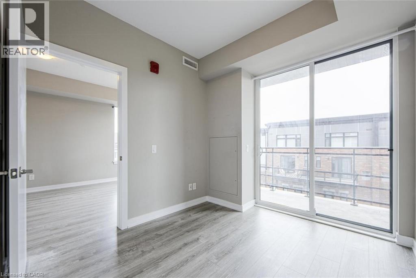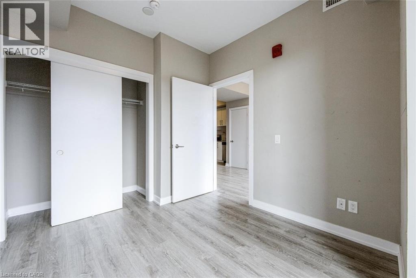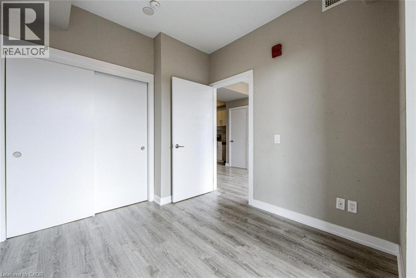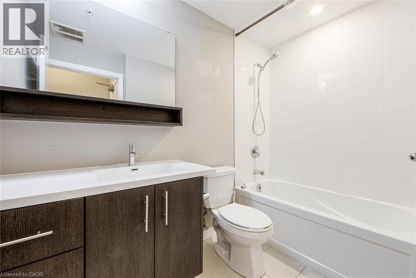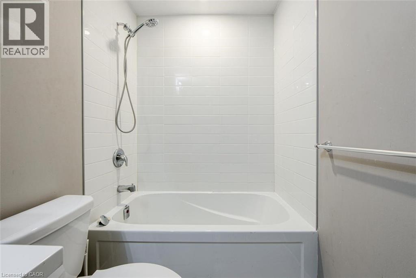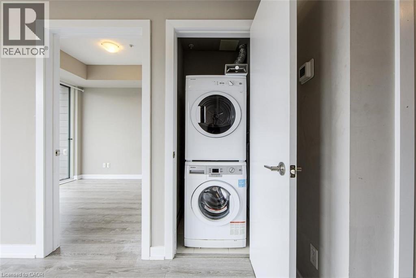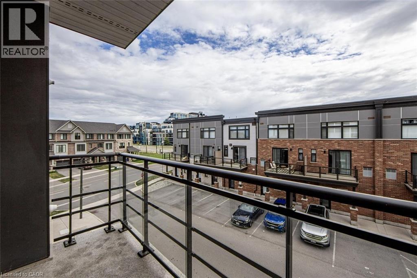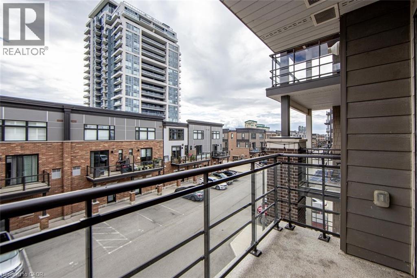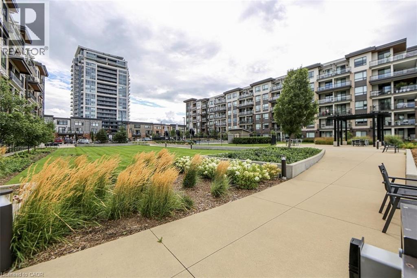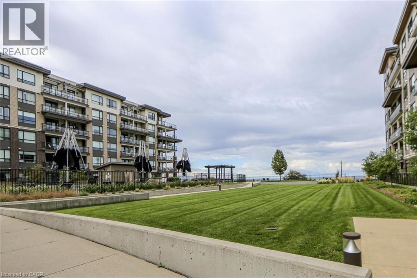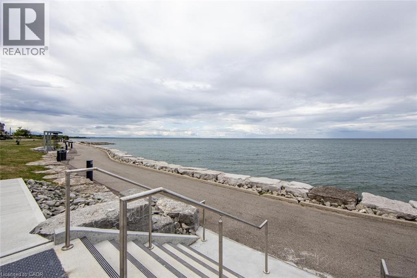10 Esplanade Lane Unit# 313 Grimsby, Ontario L3M 0H1
$459,000Maintenance, Insurance, Parking
$439.16 Monthly
Maintenance, Insurance, Parking
$439.16 MonthlyLive the Lakefront Lifestyle!This pristine end-unit condo offers 1 bedroom and 1 bathroom across 500+ sq. ft. of beautifully upgraded living space. Nestled in the highly sought-after Grimsby Beach community, you'll enjoy breathtaking views of Lake Ontario and the Niagara Escarpment.Inside, you'll find an abundance of natural light, stylish flooring, modern light fixtures, in-suite laundry, and a spacious bedroom with direct access to a private balcony. The open-concept layout features a bright living area and a contemporary kitchen equipped with stainless steel appliances, premium countertops, and sleek white cabinetry with chrome finishes.Additional highlights include a modern 4-piece bathroom, one underground parking spot, and a storage locker.Residents enjoy top-tier amenities, including a lobby, fitness centre, party room, media room, and an outdoor pool. Plus, Langs Restaurant is conveniently located on-site.Ideally situated in the heart of Grimsbys waterfront, this condo is just steps from restaurants, a yoga studio, waterfront trails, and offers easy access to the QEW.This is an opportunity you dont want to missschedule your private showing today! (id:50886)
Property Details
| MLS® Number | 40766370 |
| Property Type | Single Family |
| Amenities Near By | Beach, Park, Schools, Shopping |
| Equipment Type | Water Heater |
| Features | Southern Exposure, Balcony |
| Parking Space Total | 1 |
| Pool Type | Inground Pool |
| Rental Equipment Type | Water Heater |
| Storage Type | Locker |
Building
| Bathroom Total | 1 |
| Bedrooms Above Ground | 1 |
| Bedrooms Total | 1 |
| Amenities | Exercise Centre, Party Room |
| Appliances | Dishwasher, Microwave, Refrigerator, Stove |
| Basement Type | None |
| Constructed Date | 2018 |
| Construction Style Attachment | Attached |
| Cooling Type | Central Air Conditioning |
| Exterior Finish | Brick, Metal |
| Foundation Type | Poured Concrete |
| Heating Fuel | Natural Gas |
| Heating Type | Forced Air |
| Stories Total | 1 |
| Size Interior | 538 Ft2 |
| Type | Apartment |
| Utility Water | Municipal Water |
Parking
| Underground | |
| Covered |
Land
| Access Type | Water Access, Highway Access, Highway Nearby |
| Acreage | No |
| Land Amenities | Beach, Park, Schools, Shopping |
| Sewer | Municipal Sewage System |
| Size Total Text | Unknown |
| Zoning Description | Rm3 |
Rooms
| Level | Type | Length | Width | Dimensions |
|---|---|---|---|---|
| Main Level | 4pc Bathroom | Measurements not available | ||
| Main Level | Bedroom | 10'6'' x 9'0'' | ||
| Main Level | Living Room | 7'9'' x 11'0'' | ||
| Main Level | Dining Room | 5'5'' x 6'6'' | ||
| Main Level | Kitchen | 12'4'' x 8'8'' |
https://www.realtor.ca/real-estate/28815646/10-esplanade-lane-unit-313-grimsby
Contact Us
Contact us for more information
Rahul Bhimani
Salesperson
2 County Court Blvd Suite 150
Brampton, Ontario L6W 3W8
(905) 456-1177
(905) 456-1107
www.remaxcentre.ca/

