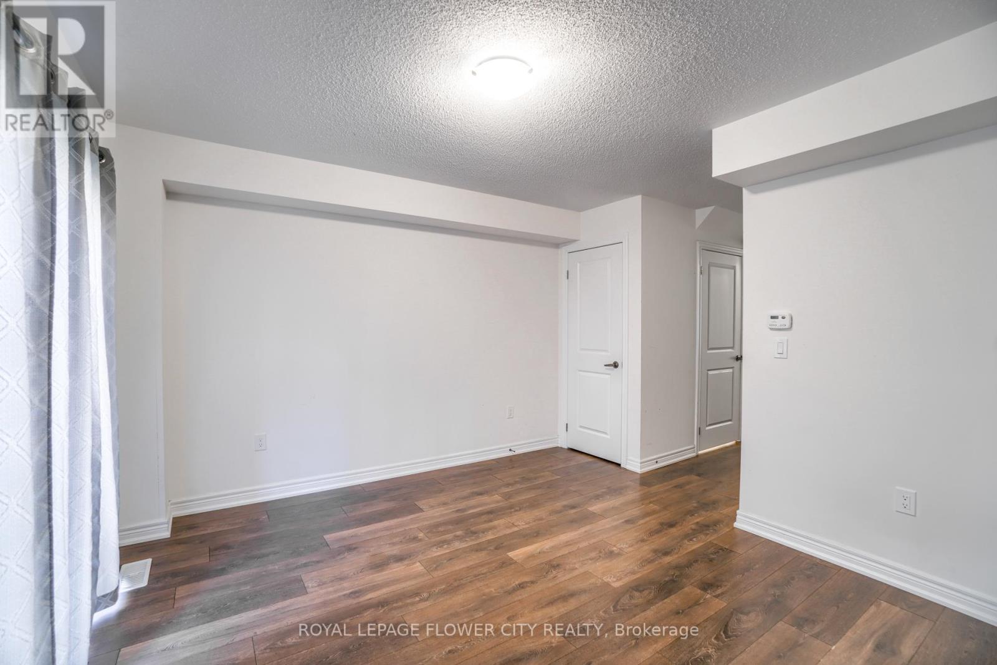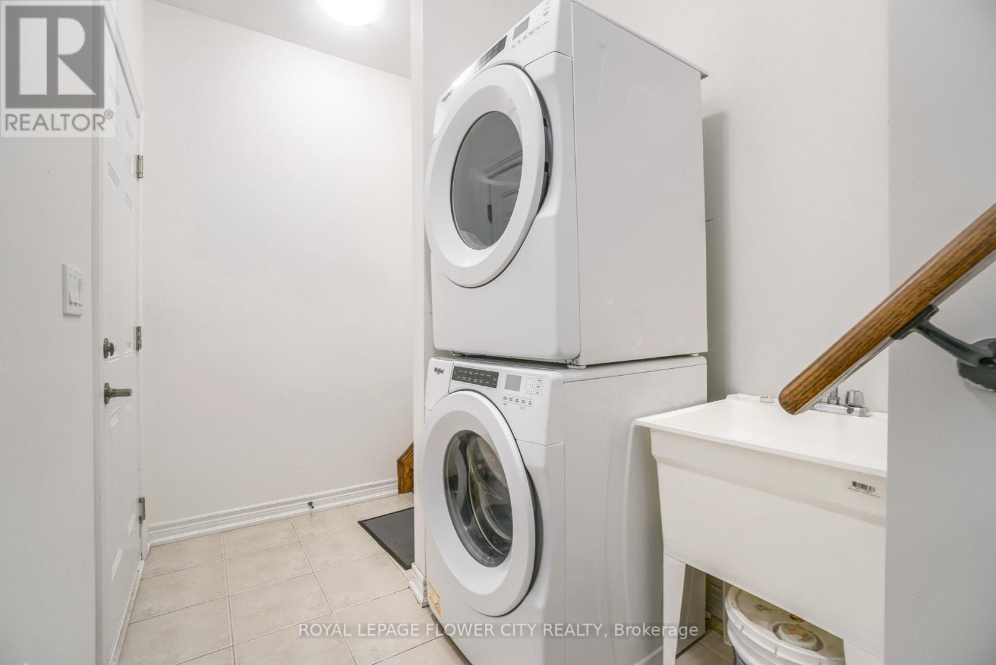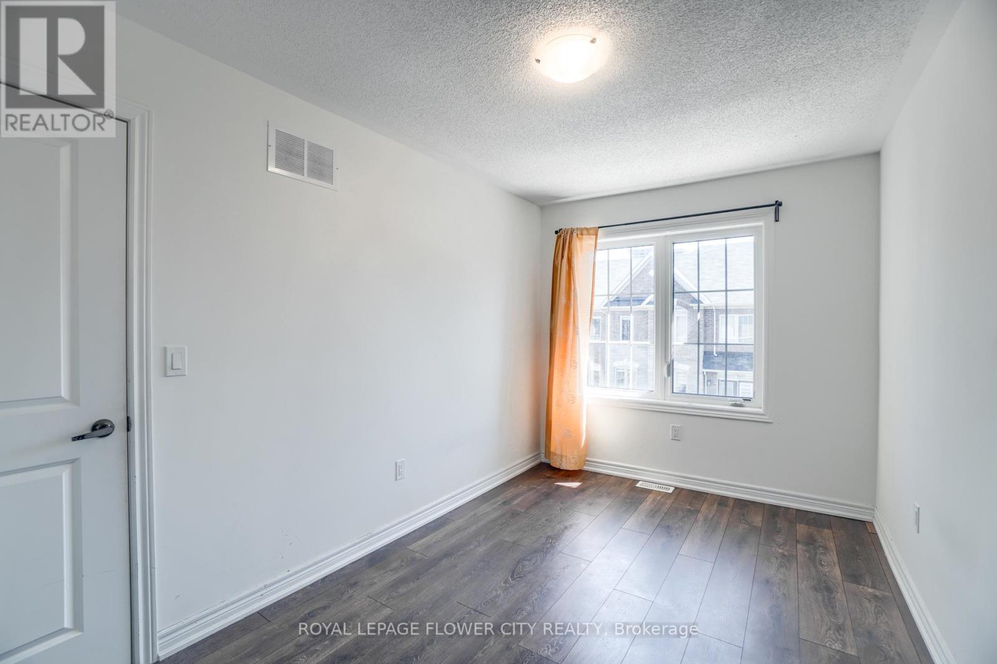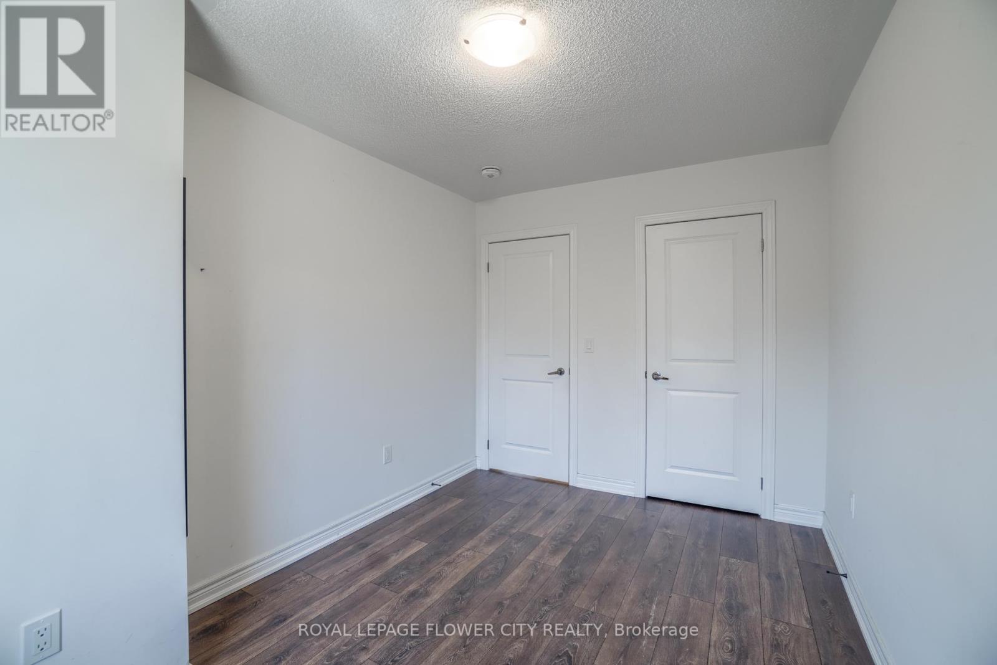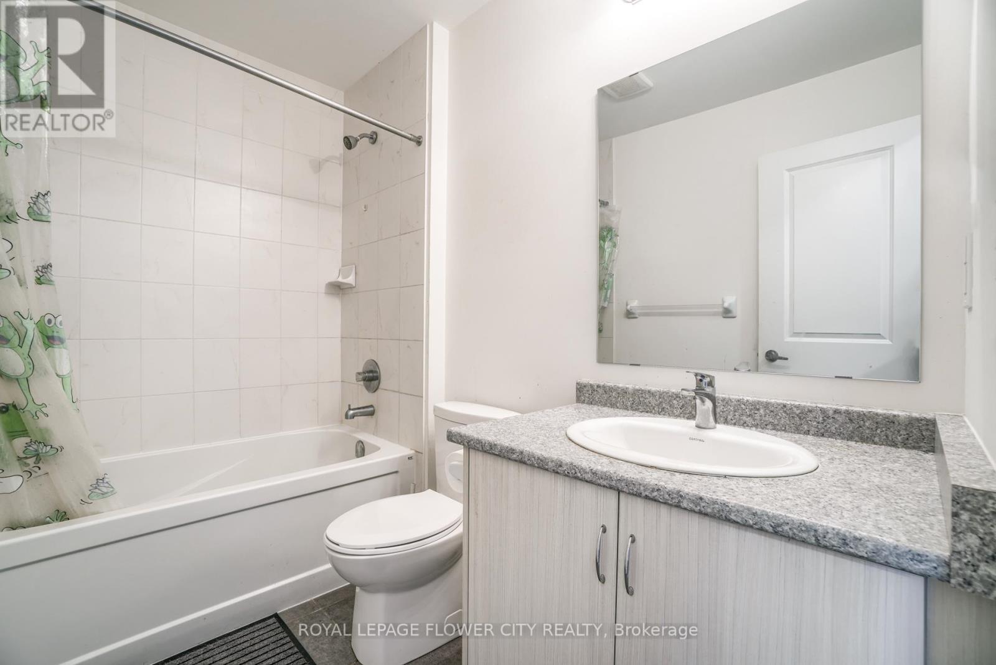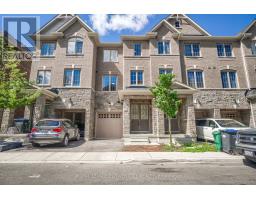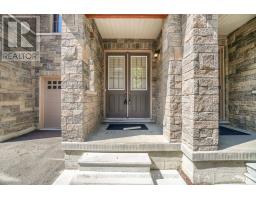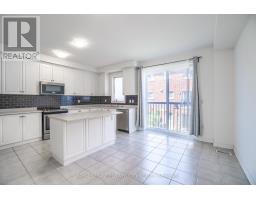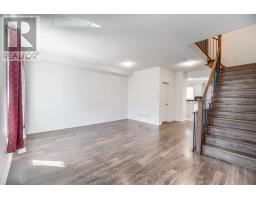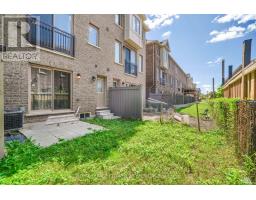10 Faye Street Brampton, Ontario L6P 2Z4
$3,300 Monthly
Aprx 2200 Sq Ft!! Come & Check Out This Very Well Kept & Spacious 3 Story Townhouse - 3+1 Bedroom and 4 Bathrooms!! Huge Office On The Main Floor. Open Concept Layout With Spacious Family Room & Combined Living And Dining Room On Second Floor. Kitchen Comes With S/S Appliances & Breakfast Area. Total 2 Parking Spots Including Garage!! Third Floor Features 3 Good Size Bedrooms With 2 Full Washrooms!! Master Bedroom With Ensuite Bath and Walk-In Closet!! Close To All The Amenities: Hwy 427, Shopping Centres, Schools, Parks, Plaza, Grocery Stores & Public Transit. (id:50886)
Property Details
| MLS® Number | W9362685 |
| Property Type | Single Family |
| Community Name | Bram East |
| AmenitiesNearBy | Hospital, Park, Place Of Worship, Schools |
| ParkingSpaceTotal | 2 |
Building
| BathroomTotal | 4 |
| BedroomsAboveGround | 4 |
| BedroomsTotal | 4 |
| Appliances | Dishwasher, Dryer, Refrigerator, Stove, Washer |
| BasementType | Full |
| ConstructionStyleAttachment | Attached |
| CoolingType | Central Air Conditioning |
| ExteriorFinish | Brick, Stone |
| FlooringType | Laminate, Ceramic |
| FoundationType | Concrete |
| HalfBathTotal | 2 |
| HeatingFuel | Natural Gas |
| HeatingType | Forced Air |
| StoriesTotal | 3 |
| SizeInterior | 1999.983 - 2499.9795 Sqft |
| Type | Row / Townhouse |
| UtilityWater | Municipal Water |
Parking
| Garage |
Land
| Acreage | No |
| LandAmenities | Hospital, Park, Place Of Worship, Schools |
| Sewer | Sanitary Sewer |
| SizeIrregular | Available Immediately |
| SizeTotalText | Available Immediately |
Rooms
| Level | Type | Length | Width | Dimensions |
|---|---|---|---|---|
| Second Level | Family Room | 5.29 m | 5.73 m | 5.29 m x 5.73 m |
| Second Level | Living Room | 5.29 m | 5.76 m | 5.29 m x 5.76 m |
| Second Level | Dining Room | 4.45 m | 2.77 m | 4.45 m x 2.77 m |
| Second Level | Kitchen | 4.28 m | 2.77 m | 4.28 m x 2.77 m |
| Third Level | Primary Bedroom | 4.41 m | 3.68 m | 4.41 m x 3.68 m |
| Third Level | Bedroom 2 | 3.81 m | 2.63 m | 3.81 m x 2.63 m |
| Third Level | Bedroom 3 | 4.08 m | 2.4 m | 4.08 m x 2.4 m |
| Main Level | Laundry Room | 2.2 m | 1.99 m | 2.2 m x 1.99 m |
| Main Level | Den | 3.88 m | 3.49 m | 3.88 m x 3.49 m |
https://www.realtor.ca/real-estate/27453246/10-faye-street-brampton-bram-east-bram-east
Interested?
Contact us for more information
Dave Merat
Broker
30 Topflight Dr #11
Mississauga, Ontario L5S 0A8







