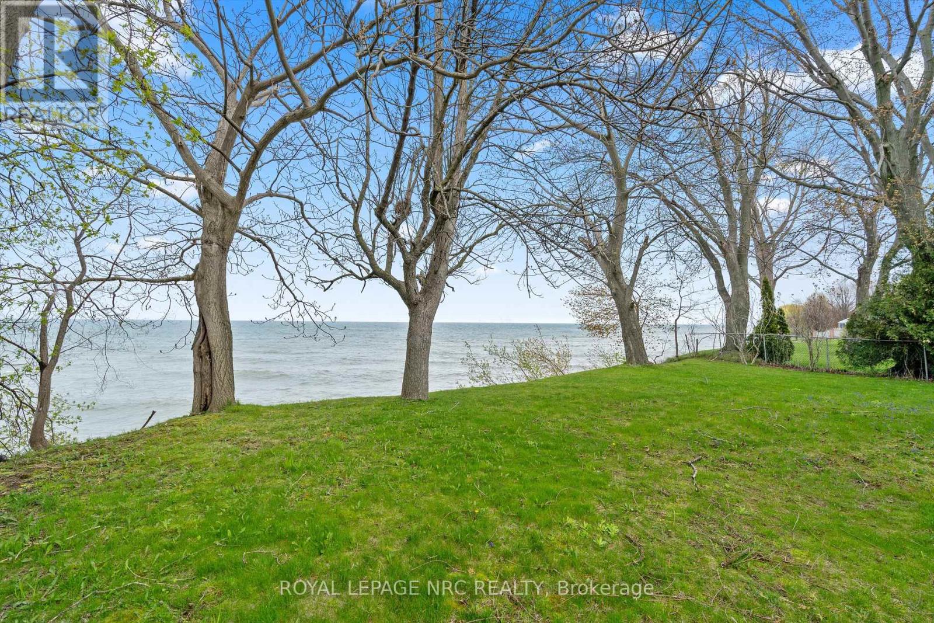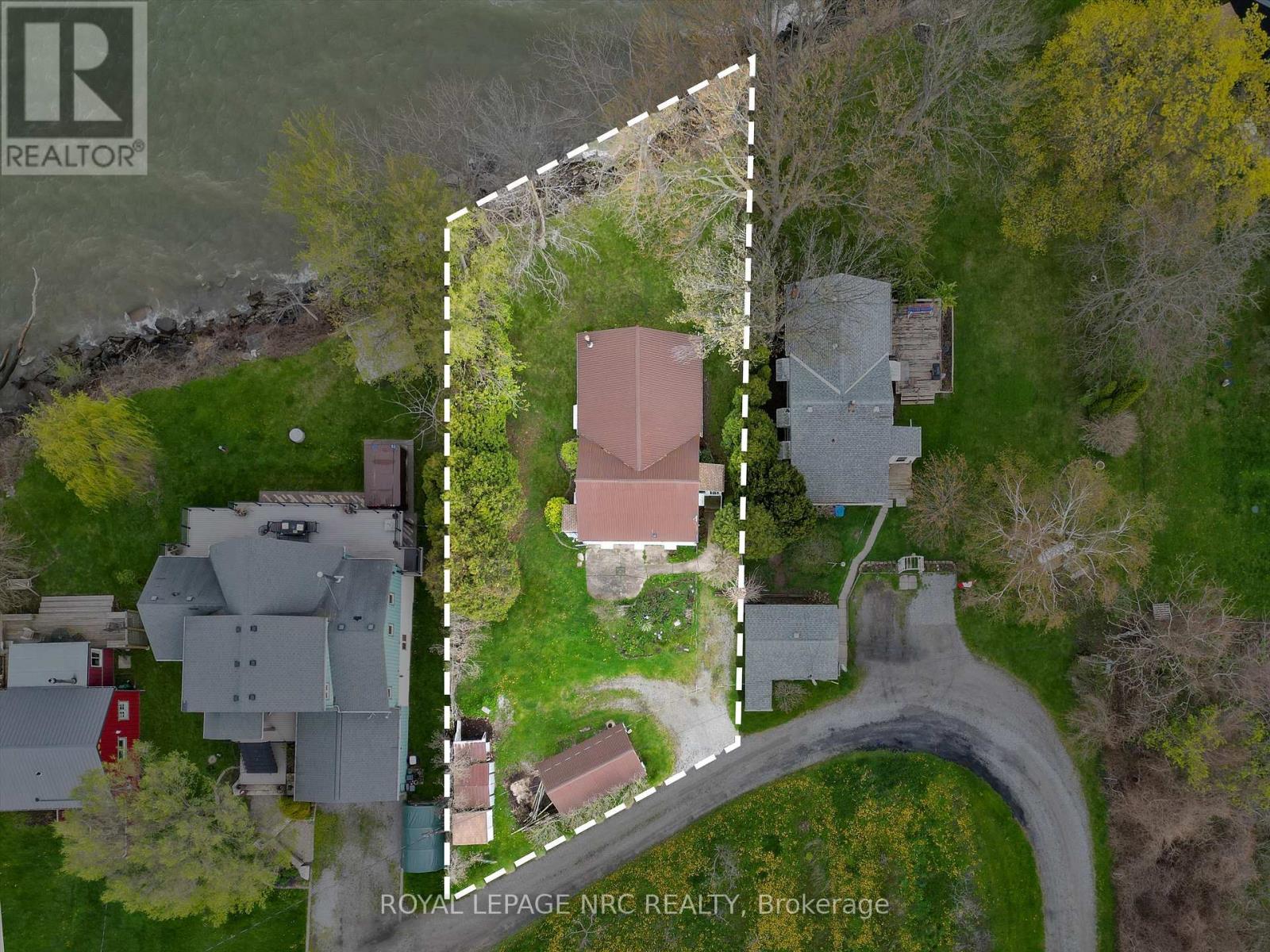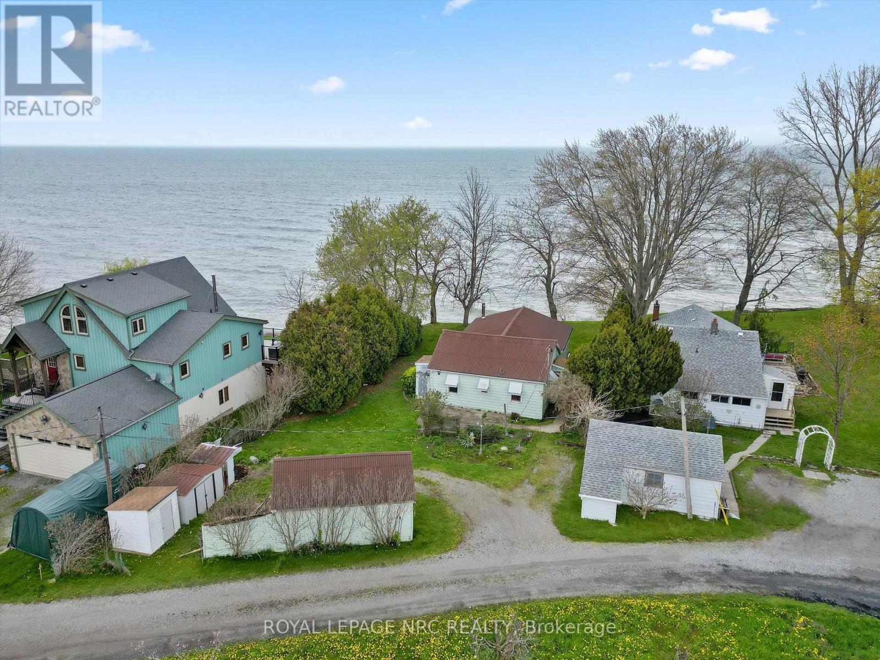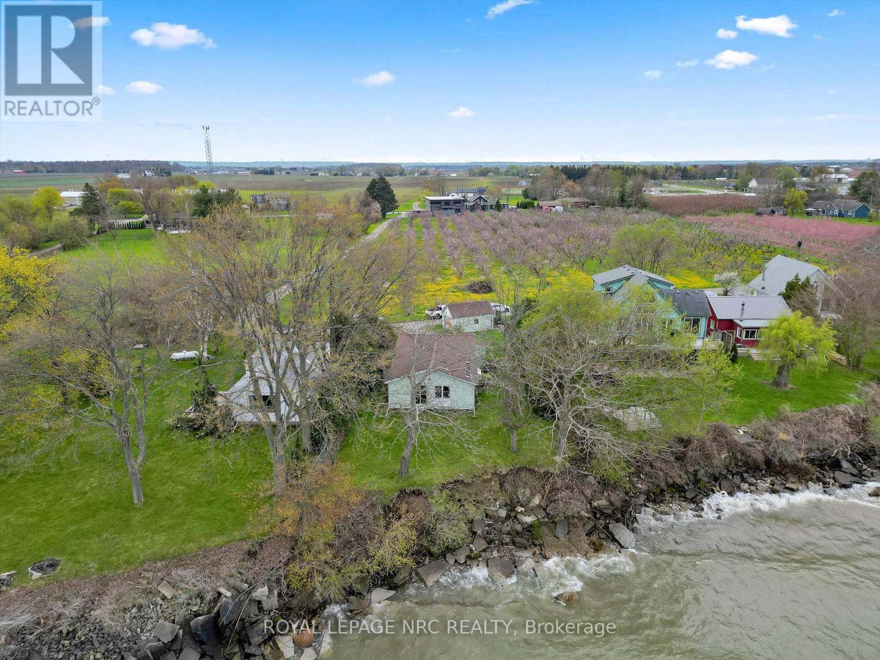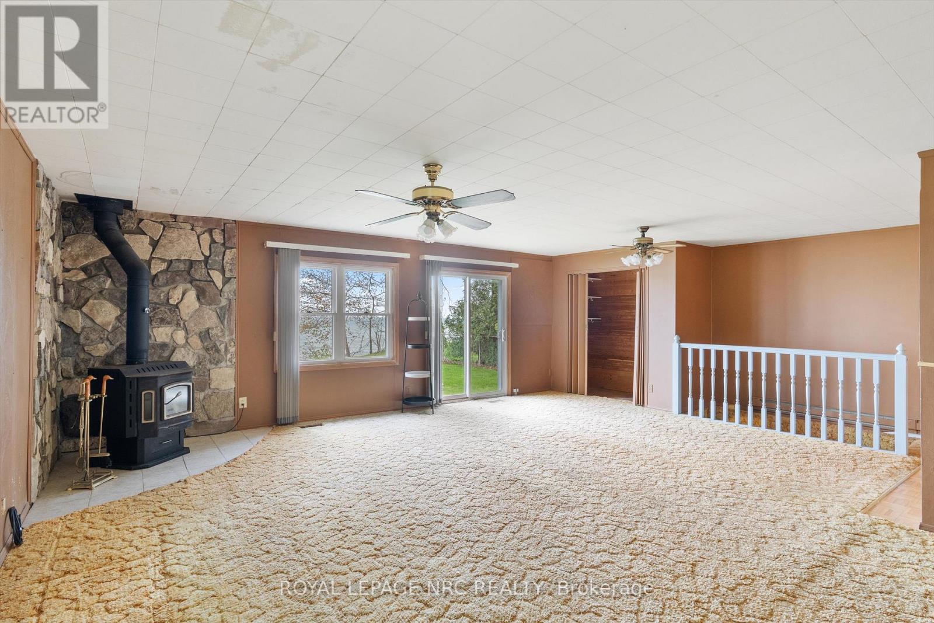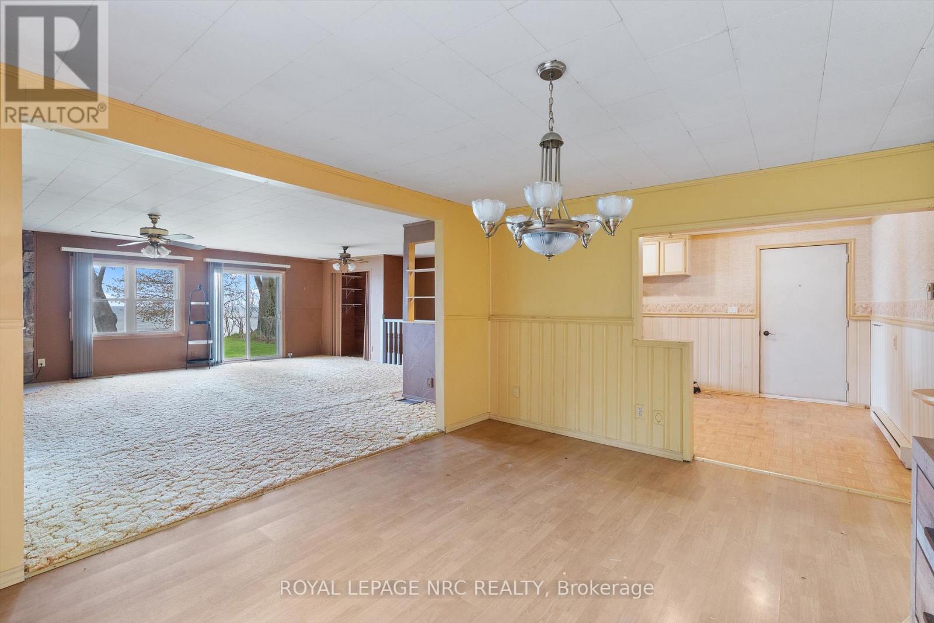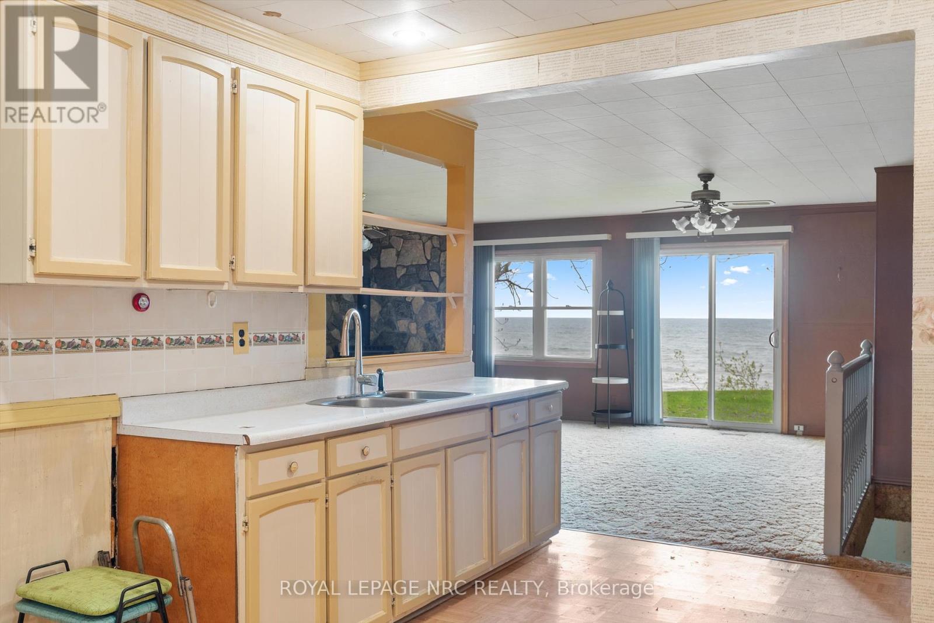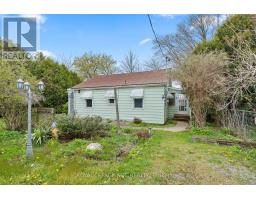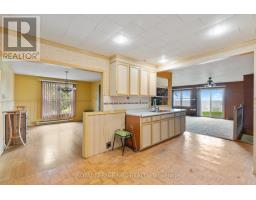10 Firelane 10a Road Niagara-On-The-Lake, Ontario L0S 1J0
$869,900
Welcome to 10 Firelane 10A Road in picturesque Niagara-on-the-Lake! This charming bungalow sits on an exceptional lot with over 75 feet of frontage along Lake Ontario, offering incredible views including the Toronto skyline on clear days. Located in one of the most prestigious and sought-after areas in the Niagara Region, this property is full of potential and opportunity. The home features a bright, open-concept layout with two bedrooms and a 3-piece bathroom, all on one level. Step inside and enjoy the ease of bungalow living, where large windows and sliding doors in the living area frame beautiful views of the lake. The spacious dining room is perfect for gatherings and connects seamlessly to the eat-in kitchen and cozy living room, where a wood-burning stove adds warmth and rustic charm during the cooler months. Outside, the expansive yard offers ample space to unwind, garden, or entertain all with the peaceful backdrop of the lake. A detached garage and partial basement provide added convenience and storage. Whether you're looking to renovate and restore this home or envision building your dream property on this spectacular lot, the possibilities are wide open. Enjoy the privacy and tranquility of this lakeside retreat while being just minutes from the restaurants, wineries, and attractions that make Niagara-on-the-Lake such a special place. Whether you're looking for a serene escape, a year-round residence, or a smart investment, this is a rare opportunity to own a prime piece of Niagara waterfront. Don't miss your chance to bring your vision to life your ideal lakeside lifestyle starts here. (id:50886)
Property Details
| MLS® Number | X12132029 |
| Property Type | Single Family |
| Community Name | 102 - Lakeshore |
| Easement | Unknown, None |
| Features | Irregular Lot Size, Sump Pump |
| Parking Space Total | 4 |
| View Type | Lake View, Direct Water View |
| Water Front Type | Waterfront |
Building
| Bathroom Total | 1 |
| Bedrooms Above Ground | 2 |
| Bedrooms Total | 2 |
| Appliances | Water Heater |
| Architectural Style | Bungalow |
| Basement Development | Unfinished |
| Basement Type | Partial (unfinished) |
| Construction Style Attachment | Detached |
| Exterior Finish | Vinyl Siding |
| Fireplace Present | Yes |
| Fireplace Total | 1 |
| Fireplace Type | Woodstove |
| Foundation Type | Concrete |
| Heating Fuel | Electric |
| Heating Type | Baseboard Heaters |
| Stories Total | 1 |
| Size Interior | 1,100 - 1,500 Ft2 |
| Type | House |
Parking
| Detached Garage | |
| Garage |
Land
| Access Type | Private Road, Year-round Access |
| Acreage | No |
| Sewer | Septic System |
| Size Depth | 185 Ft ,4 In |
| Size Frontage | 75 Ft ,1 In |
| Size Irregular | 75.1 X 185.4 Ft |
| Size Total Text | 75.1 X 185.4 Ft |
| Zoning Description | Shoreline One Family Residential (rc) Zone |
Rooms
| Level | Type | Length | Width | Dimensions |
|---|---|---|---|---|
| Main Level | Foyer | 1.79 m | 3.16 m | 1.79 m x 3.16 m |
| Main Level | Living Room | 6.54 m | 7.72 m | 6.54 m x 7.72 m |
| Main Level | Kitchen | 4.96 m | 3.15 m | 4.96 m x 3.15 m |
| Main Level | Dining Room | 3.52 m | 4.56 m | 3.52 m x 4.56 m |
| Main Level | Bedroom | 3.51 m | 3.05 m | 3.51 m x 3.05 m |
| Main Level | Bedroom | 3.51 m | 2.84 m | 3.51 m x 2.84 m |
| Main Level | Bathroom | 2.4 m | 2.14 m | 2.4 m x 2.14 m |
Contact Us
Contact us for more information
Ben Ellens
Salesperson
33 Maywood Ave
St. Catharines, Ontario L2R 1C5
(905) 688-4561
www.nrcrealty.ca/


