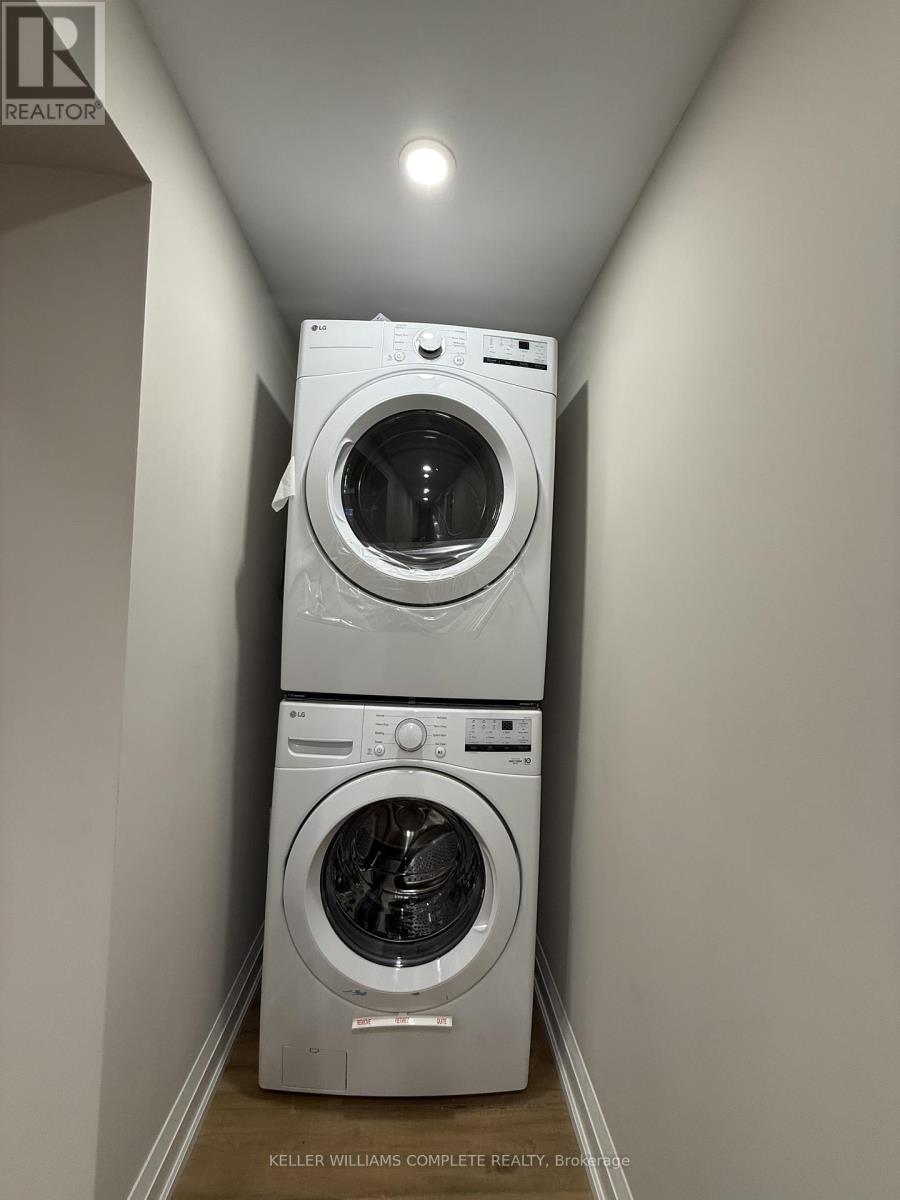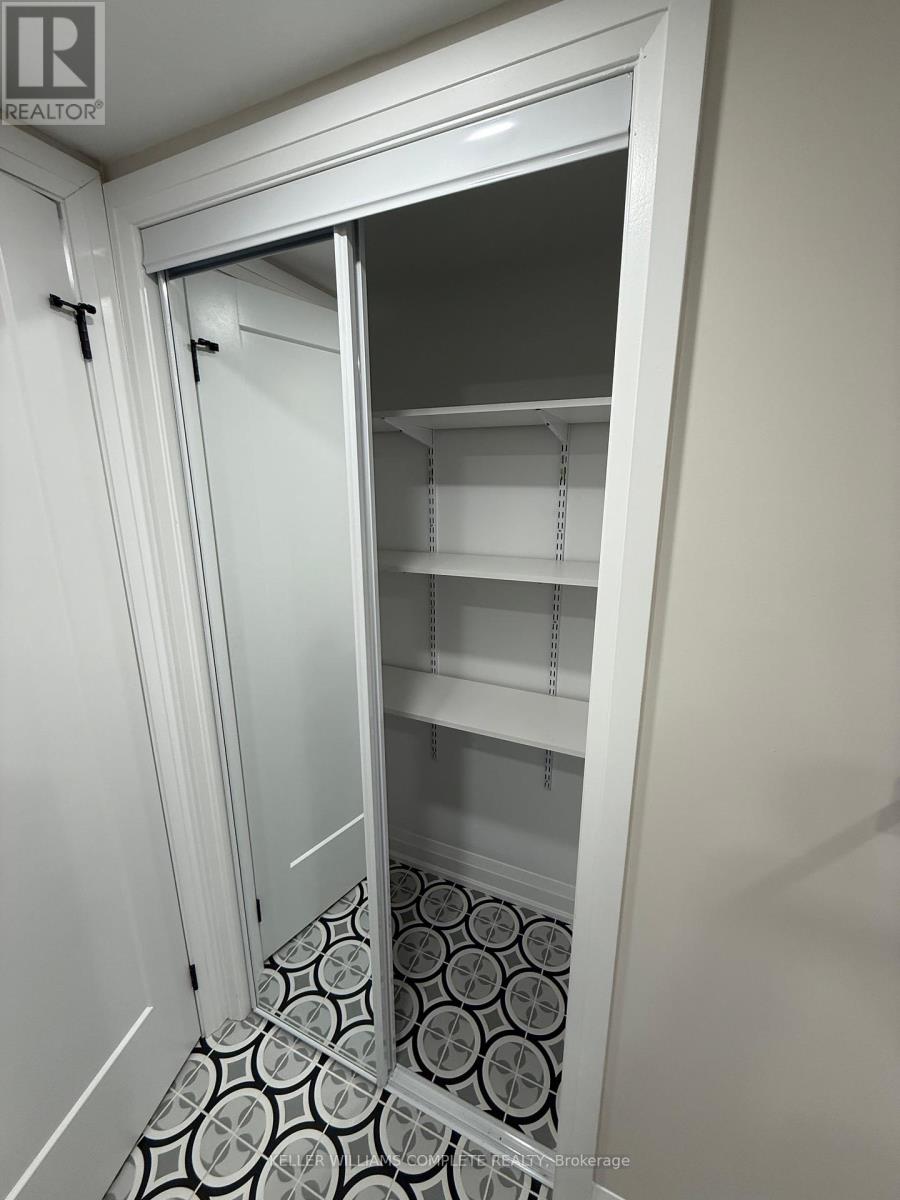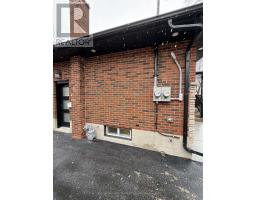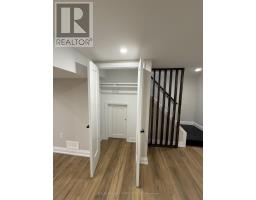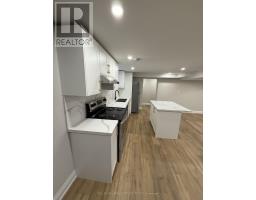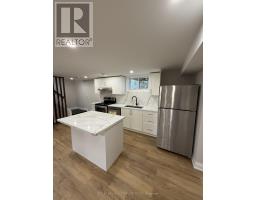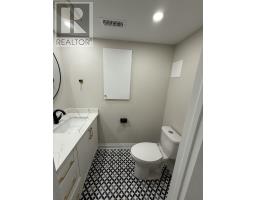10 Fisher Crescent Hamilton, Ontario L9C 4N2
$2,000 Monthly
Welcome home to this beautifully and professionally renovated Legal Duplex. What's unique about this 2 Bed, 2 Bath home are many aspects such as the fact that it has 1 extra bathroom in addition to the main 4 pc bath, brand new kitchen cabinets with Quartz backsplash, countertops and island, brand new lovely and elegant Vinyl flooring throughout, a large and open concept living area, nice and bright pot lights that show off the nice paint job, and each bathroom tastefully finished with new flooring, trendy vanities with Quartz countertops in each, pot lights and nice and bright paint colours. The 2 spacious bedrooms provide that much more comfort with nice sized closets. Talk about privacy, from having your own private and separate laundry area and private entrance, it makes it that much better and provides a peace of mind. An oversized and shared backyard for your summer Barbecues and relaxation, 1 parking spot and high speed internet/wifi included in the rent, what more could you ask for? Located in a safe and friendly neighbourhood with Shopping Centres, Restaurants, Public Transit, Schools and highways nearby! (id:50886)
Property Details
| MLS® Number | X12081033 |
| Property Type | Single Family |
| Neigbourhood | Westcliffe East |
| Community Name | Westcliffe |
| Amenities Near By | Hospital, Park, Place Of Worship, Public Transit |
| Communication Type | High Speed Internet |
| Community Features | Community Centre |
| Features | Flat Site, In Suite Laundry |
| Parking Space Total | 1 |
Building
| Bathroom Total | 2 |
| Bedrooms Above Ground | 2 |
| Bedrooms Total | 2 |
| Age | 51 To 99 Years |
| Amenities | Separate Electricity Meters |
| Appliances | Dishwasher, Dryer, Hood Fan, Stove, Washer, Refrigerator |
| Architectural Style | Bungalow |
| Basement Development | Finished |
| Basement Type | Full (finished) |
| Construction Style Attachment | Detached |
| Cooling Type | Central Air Conditioning |
| Exterior Finish | Brick, Vinyl Siding |
| Flooring Type | Vinyl |
| Foundation Type | Block |
| Half Bath Total | 1 |
| Heating Fuel | Natural Gas |
| Heating Type | Forced Air |
| Stories Total | 1 |
| Size Interior | 1,100 - 1,500 Ft2 |
| Type | House |
| Utility Water | Municipal Water |
Parking
| No Garage |
Land
| Acreage | No |
| Land Amenities | Hospital, Park, Place Of Worship, Public Transit |
| Sewer | Sanitary Sewer |
Rooms
| Level | Type | Length | Width | Dimensions |
|---|---|---|---|---|
| Lower Level | Living Room | 4.72 m | 4.52 m | 4.72 m x 4.52 m |
| Lower Level | Kitchen | 5.16 m | 2.41 m | 5.16 m x 2.41 m |
| Lower Level | Bathroom | 1.91 m | 1.12 m | 1.91 m x 1.12 m |
| Lower Level | Bedroom | 3.63 m | 2.97 m | 3.63 m x 2.97 m |
| Lower Level | Bedroom | 3.99 m | 3.48 m | 3.99 m x 3.48 m |
| Lower Level | Bathroom | 2.97 m | 1.5 m | 2.97 m x 1.5 m |
https://www.realtor.ca/real-estate/28163902/10-fisher-crescent-hamilton-westcliffe-westcliffe
Contact Us
Contact us for more information
Bland Kaka
Salesperson
1044 Cannon St East Unit T
Hamilton, Ontario L8L 2H7
(905) 308-8333



















