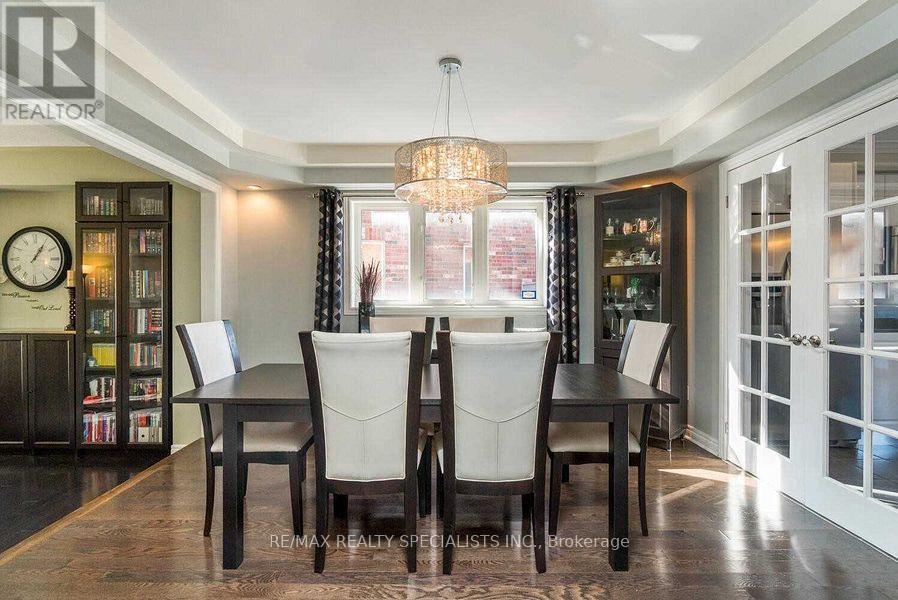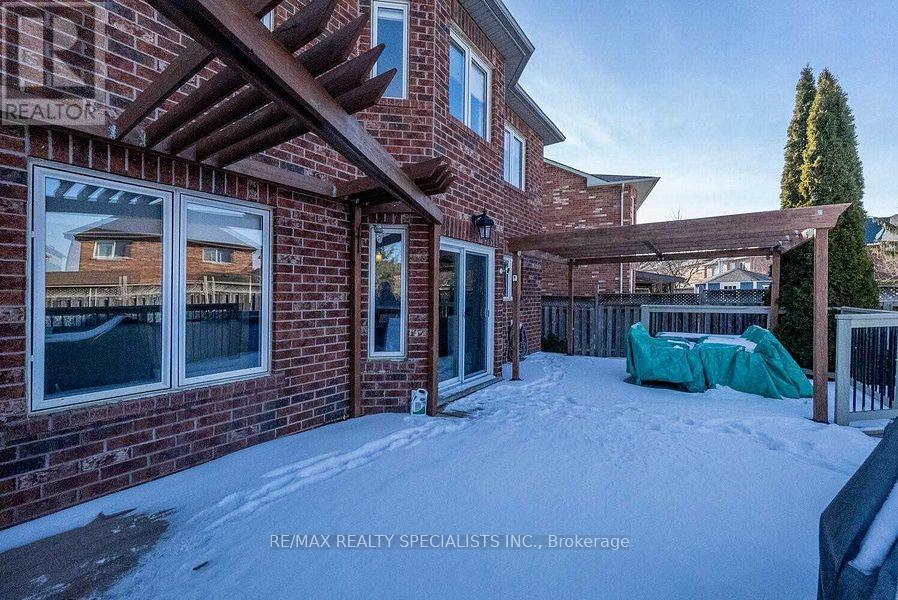10 Forsyth Crescent Halton Hills, Ontario L7G 5Y3
$4,750 Monthly
Georgetown South Lifestyle @ Its Finest. Luxurious 5+1 Bedrooms, 5 Baths, Main Floor Office, Fernbrook ""Lakemount"" 3000 Sqft + Finished basement. Masterpiece. Recessed Living Rm. Formal Dining Rm W/French Doors Leads To Grand Modern Kitchen W/Pendulum & Pot Lights, Granite & Island, O/L Family Size Breakfast Area With B/I Wall Pantry & W/O To Deck, Pergolas & Above Ground Pool On 118.44' Deep Lot. Open concept, Separate Family & Living Room, All S/S Appliances, Hardwood floors, Solar Tube Offers Natural Light Over Staircase, Upgraded ELF's, Finished basement with spacious Rec & Games rooms with Pool table, and 2-pc washroom, & much more.... **** EXTRAS **** All Utilities including HWT Rental To Be Paid By Tenant. Options for lease with or without aboveground pool for flexibility and convenience to suit your need. (id:50886)
Property Details
| MLS® Number | W10418600 |
| Property Type | Single Family |
| Community Name | Georgetown |
| AmenitiesNearBy | Hospital, Park, Place Of Worship, Schools |
| CommunityFeatures | Community Centre |
| ParkingSpaceTotal | 4 |
| PoolType | Above Ground Pool |
Building
| BathroomTotal | 5 |
| BedroomsAboveGround | 5 |
| BedroomsTotal | 5 |
| Appliances | Blinds, Dishwasher, Dryer, Garage Door Opener, Microwave, Range, Refrigerator, Stove, Washer |
| BasementDevelopment | Finished |
| BasementType | N/a (finished) |
| ConstructionStyleAttachment | Detached |
| CoolingType | Central Air Conditioning |
| ExteriorFinish | Brick |
| FlooringType | Hardwood, Laminate, Tile |
| FoundationType | Brick |
| HalfBathTotal | 2 |
| HeatingFuel | Natural Gas |
| HeatingType | Forced Air |
| StoriesTotal | 2 |
| SizeInterior | 2999.975 - 3499.9705 Sqft |
| Type | House |
| UtilityWater | Municipal Water |
Parking
| Attached Garage |
Land
| Acreage | No |
| LandAmenities | Hospital, Park, Place Of Worship, Schools |
| Sewer | Sanitary Sewer |
Rooms
| Level | Type | Length | Width | Dimensions |
|---|---|---|---|---|
| Second Level | Primary Bedroom | 5.24 m | 4.53 m | 5.24 m x 4.53 m |
| Second Level | Bedroom 2 | 3.62 m | 4.56 m | 3.62 m x 4.56 m |
| Second Level | Bedroom 3 | 3 m | 4 m | 3 m x 4 m |
| Second Level | Bedroom 4 | 3.72 m | 5.33 m | 3.72 m x 5.33 m |
| Second Level | Bedroom 5 | 5.07 m | 3.65 m | 5.07 m x 3.65 m |
| Basement | Recreational, Games Room | 12.49 m | 4.56 m | 12.49 m x 4.56 m |
| Main Level | Dining Room | 3.31 m | 3.91 m | 3.31 m x 3.91 m |
| Main Level | Living Room | 3.32 m | 4.29 m | 3.32 m x 4.29 m |
| Main Level | Kitchen | 2.47 m | 3.69 m | 2.47 m x 3.69 m |
| Main Level | Eating Area | 2.78 m | 4.29 m | 2.78 m x 4.29 m |
| Main Level | Family Room | 3.61 m | 6.23 m | 3.61 m x 6.23 m |
| Main Level | Office | 3.02 m | 2.96 m | 3.02 m x 2.96 m |
Utilities
| Cable | Available |
| Sewer | Available |
https://www.realtor.ca/real-estate/27639750/10-forsyth-crescent-halton-hills-georgetown-georgetown
Interested?
Contact us for more information
Shiv Sharma
Salesperson
6850 Millcreek Drive
Mississauga, Ontario L5N 4J9

















































































