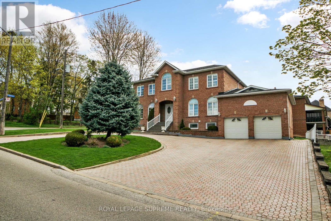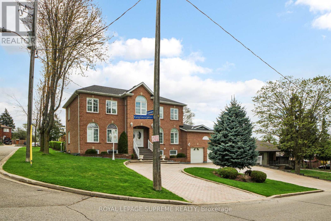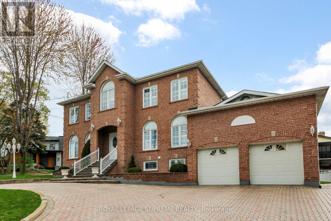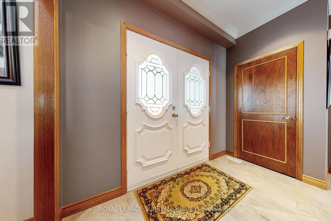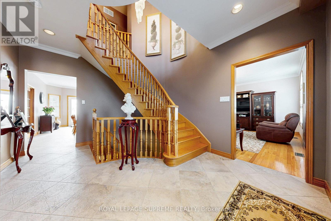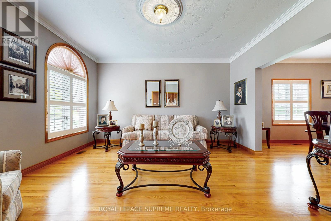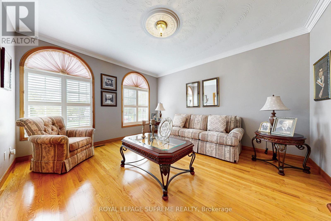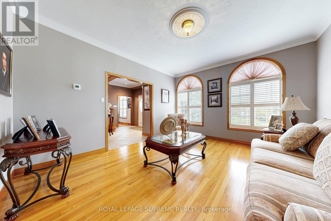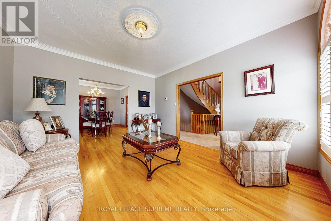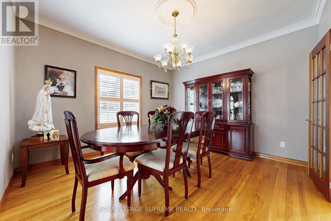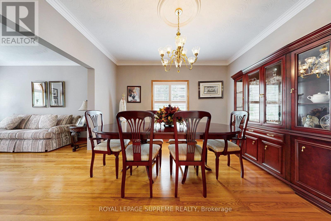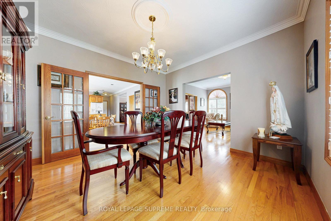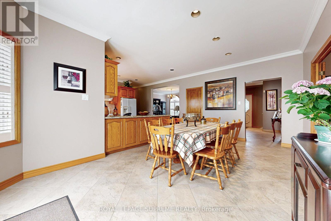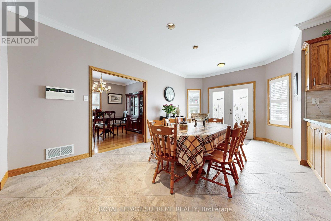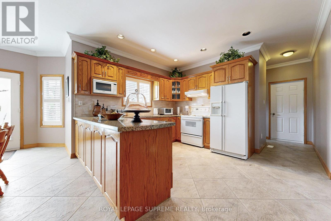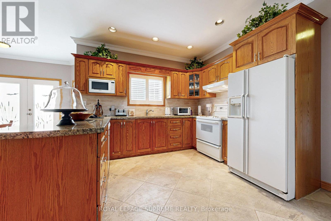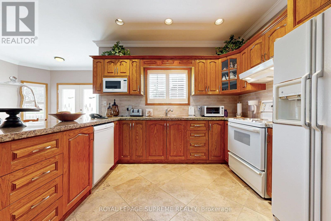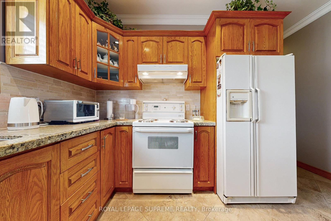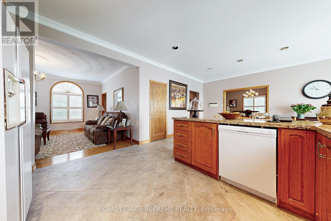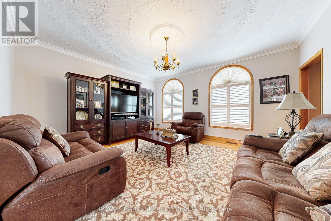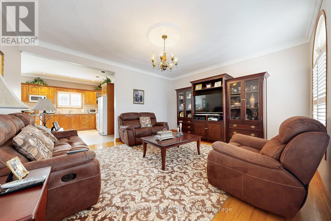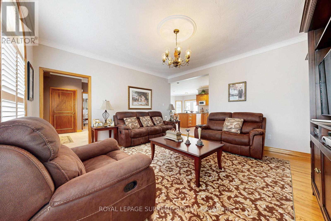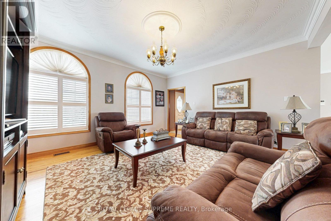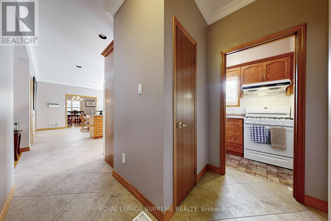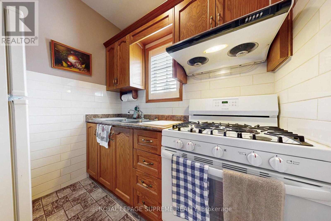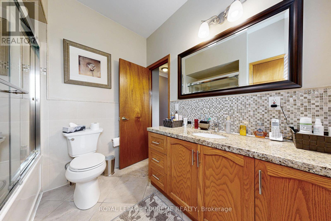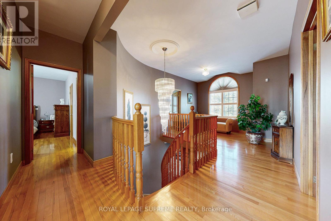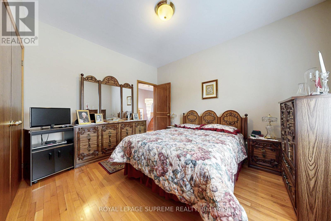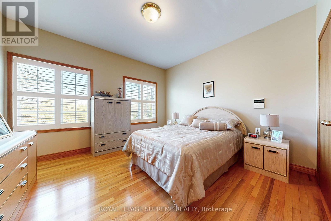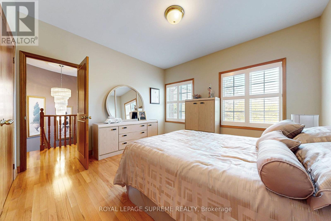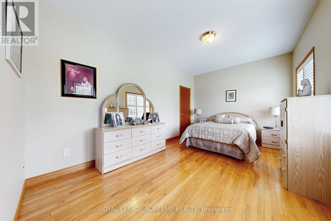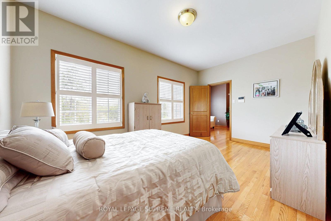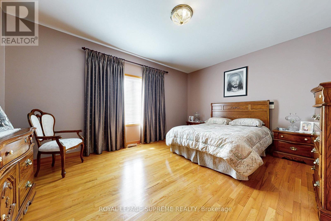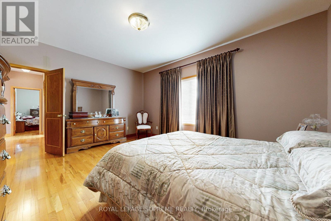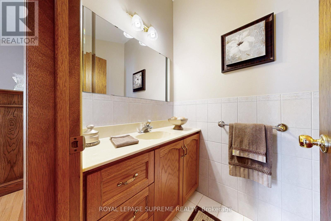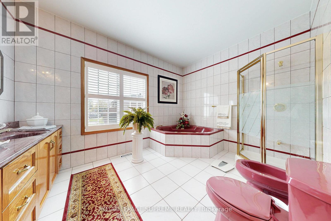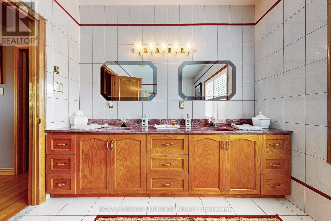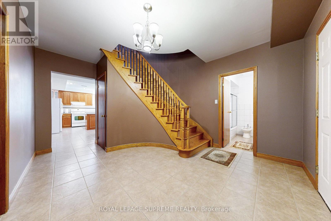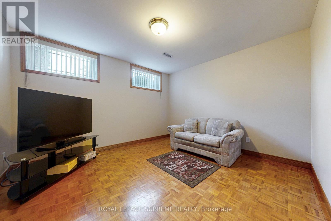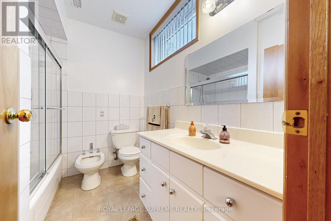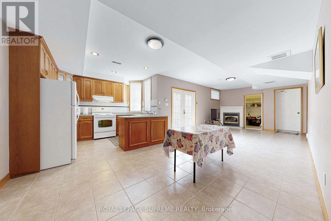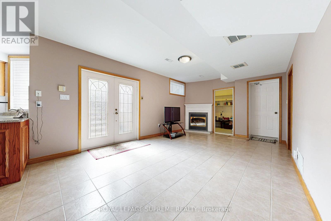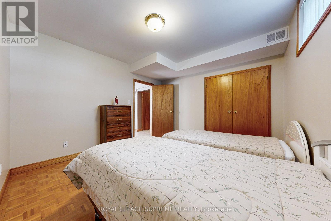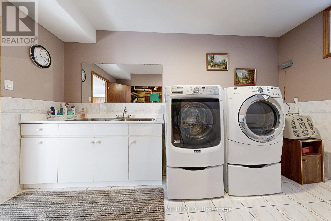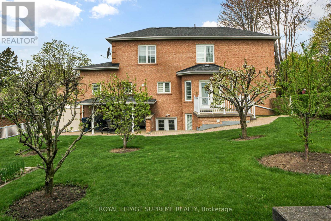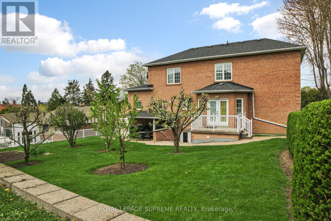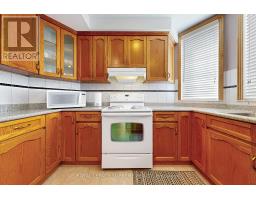10 Freeman Road Toronto, Ontario M6M 4E6
$1,699,999
Prepare To Be Impressed When Entering. This Well-Maintained & Presented Home W/ Central Circular Oak Stair Case, Large & Bright Windows Providing Abundant Natural Light, 9" Ceilings, A Layout Designed For Ez Living & Entertainment & Grand Circular Driveway Providing 6-8 Parking Spaces. Custom Built 31 Yrs Ago, It Is Set On A Peaceful St W/In Greenbook Community. Mins To New Keelesdale Subway Station, York Rec Centre, Elem & High Schools, Bakeries, Cafes & Shops. Ez Access To 400 & 401. Be Prepared For This To Be 'Love At First Sight'. Ideal Home For Two Large Families With Multiple Separate Entries a Must See on Everyones List. (id:50886)
Open House
This property has open houses!
2:00 pm
Ends at:4:00 pm
Property Details
| MLS® Number | W12130314 |
| Property Type | Single Family |
| Community Name | Beechborough-Greenbrook |
| Amenities Near By | Park, Hospital, Public Transit, Schools |
| Community Features | Community Centre |
| Features | Irregular Lot Size, Carpet Free, In-law Suite |
| Parking Space Total | 8 |
| Structure | Deck, Porch, Shed |
Building
| Bathroom Total | 4 |
| Bedrooms Above Ground | 4 |
| Bedrooms Below Ground | 2 |
| Bedrooms Total | 6 |
| Age | 31 To 50 Years |
| Amenities | Fireplace(s) |
| Appliances | Garage Door Opener Remote(s), Central Vacuum, Intercom, Alarm System, Dishwasher, Dryer, Freezer, Garage Door Opener, Two Stoves, Washer, Refrigerator |
| Basement Development | Finished |
| Basement Features | Apartment In Basement, Walk Out |
| Basement Type | N/a (finished) |
| Construction Style Attachment | Detached |
| Cooling Type | Central Air Conditioning |
| Exterior Finish | Brick Veneer |
| Fire Protection | Alarm System, Monitored Alarm |
| Fireplace Present | Yes |
| Fireplace Total | 1 |
| Flooring Type | Ceramic, Hardwood, Parquet |
| Foundation Type | Block |
| Half Bath Total | 1 |
| Heating Fuel | Natural Gas |
| Heating Type | Forced Air |
| Stories Total | 2 |
| Size Interior | 2,500 - 3,000 Ft2 |
| Type | House |
| Utility Water | Municipal Water |
Parking
| Attached Garage | |
| Garage |
Land
| Acreage | No |
| Fence Type | Fenced Yard |
| Land Amenities | Park, Hospital, Public Transit, Schools |
| Landscape Features | Lawn Sprinkler, Landscaped |
| Sewer | Sanitary Sewer |
| Size Depth | 116 Ft ,3 In |
| Size Frontage | 73 Ft ,3 In |
| Size Irregular | 73.3 X 116.3 Ft ; Rear 72.22 South Side 107.83 C Survey |
| Size Total Text | 73.3 X 116.3 Ft ; Rear 72.22 South Side 107.83 C Survey |
Rooms
| Level | Type | Length | Width | Dimensions |
|---|---|---|---|---|
| Second Level | Bedroom 4 | 3.9 m | 3.15 m | 3.9 m x 3.15 m |
| Second Level | Foyer | 3.65 m | 2.85 m | 3.65 m x 2.85 m |
| Second Level | Primary Bedroom | 5 m | 3.9 m | 5 m x 3.9 m |
| Second Level | Bedroom 2 | 4.95 m | 3.1 m | 4.95 m x 3.1 m |
| Second Level | Bedroom 3 | 3.9 m | 3.7 m | 3.9 m x 3.7 m |
| Basement | Kitchen | 5.6 m | 3.35 m | 5.6 m x 3.35 m |
| Basement | Recreational, Games Room | 5.65 m | 3.7 m | 5.65 m x 3.7 m |
| Basement | Bedroom 5 | 3.95 m | 3.65 m | 3.95 m x 3.65 m |
| Basement | Bedroom | 3.8 m | 3.6 m | 3.8 m x 3.6 m |
| Basement | Laundry Room | 4.4 m | 2.3 m | 4.4 m x 2.3 m |
| Basement | Cold Room | 2.5 m | 2.5 m | 2.5 m x 2.5 m |
| Basement | Cold Room | 2.55 m | 1.1 m | 2.55 m x 1.1 m |
| Ground Level | Kitchen | 3.85 m | 3.45 m | 3.85 m x 3.45 m |
| Ground Level | Kitchen | 2.3 m | 1.5 m | 2.3 m x 1.5 m |
| Ground Level | Eating Area | 5.65 m | 3.55 m | 5.65 m x 3.55 m |
| Ground Level | Living Room | 4.4 m | 3.95 m | 4.4 m x 3.95 m |
| Ground Level | Dining Room | 3.85 m | 3.6 m | 3.85 m x 3.6 m |
| Ground Level | Family Room | 5 m | 4.4 m | 5 m x 4.4 m |
| Ground Level | Foyer | 3.5 m | 1.1 m | 3.5 m x 1.1 m |
Contact Us
Contact us for more information
Jose Duarte Resendes
Salesperson
royallepagesupreme.ca
110 Weston Rd
Toronto, Ontario M6N 0A6
(416) 535-8000
(416) 539-9223


