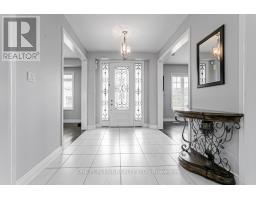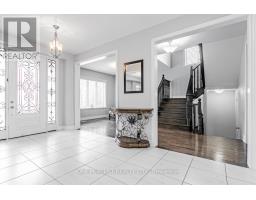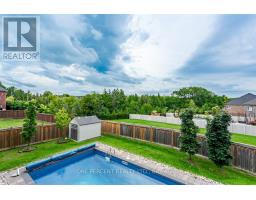10 Gladys Rolling Avenue East Gwillimbury (Mt Albert), Ontario L0G 1M0
$1,799,000
Discover this 5+1 bedroom, 5.5 bathroom home with 4,504 sq.ft(MPAC). of upscale space, one of the largest in its area. Set on a spacious 60' lot, enjoy a backyard haven with a 2019 inground pool, custom gazebo, and elegant stone patio. The main floor features a living room, dining room, family room, large eat-in kitchen, and office. The kitchen boasts granite countertops, upgraded cabinets, and new stainless steel appliances (fridge 2022, dishwasher 2023). A practical mudroom connects to the garage and porch. Upstairs, find 5 bedrooms, including 3 with ensuites and a Jack and Jill bathroom. Recent updates include a new A/C unit (July 2023), granite bathroom countertops, soundproofed bedrooms, insulated garage doors, and a cool mist humidifier. This home offers a blend of luxury and modern convenience. Don't miss out-make it yours today! (id:50886)
Property Details
| MLS® Number | N9347415 |
| Property Type | Single Family |
| Community Name | Mt Albert |
| AmenitiesNearBy | Park, Schools, Hospital |
| CommunityFeatures | Community Centre |
| ParkingSpaceTotal | 9 |
| PoolType | Inground Pool |
Building
| BathroomTotal | 6 |
| BedroomsAboveGround | 5 |
| BedroomsBelowGround | 1 |
| BedroomsTotal | 6 |
| Appliances | Dishwasher, Dryer, Microwave, Range, Refrigerator |
| BasementDevelopment | Finished |
| BasementFeatures | Walk Out |
| BasementType | N/a (finished) |
| ConstructionStyleAttachment | Detached |
| CoolingType | Central Air Conditioning |
| ExteriorFinish | Brick |
| FireplacePresent | Yes |
| FlooringType | Hardwood, Porcelain Tile |
| FoundationType | Concrete |
| HalfBathTotal | 1 |
| HeatingFuel | Natural Gas |
| HeatingType | Forced Air |
| StoriesTotal | 2 |
| Type | House |
| UtilityWater | Municipal Water |
Parking
| Attached Garage |
Land
| Acreage | No |
| LandAmenities | Park, Schools, Hospital |
| Sewer | Sanitary Sewer |
| SizeDepth | 132 Ft ,5 In |
| SizeFrontage | 59 Ft ,6 In |
| SizeIrregular | 59.53 X 132.48 Ft ; Pie Shaped:59.53x131.61x52.99x37.65x132 |
| SizeTotalText | 59.53 X 132.48 Ft ; Pie Shaped:59.53x131.61x52.99x37.65x132 |
Rooms
| Level | Type | Length | Width | Dimensions |
|---|---|---|---|---|
| Second Level | Bedroom 4 | 4.21 m | 3.93 m | 4.21 m x 3.93 m |
| Second Level | Bedroom 5 | 4.27 m | 3.66 m | 4.27 m x 3.66 m |
| Second Level | Primary Bedroom | 6.1 m | 4.57 m | 6.1 m x 4.57 m |
| Second Level | Bedroom 2 | 4.88 m | 4.05 m | 4.88 m x 4.05 m |
| Second Level | Bedroom 3 | 4.27 m | 3.66 m | 4.27 m x 3.66 m |
| Main Level | Living Room | 3.65 m | 3.65 m | 3.65 m x 3.65 m |
| Main Level | Dining Room | 4.87 m | 4.05 m | 4.87 m x 4.05 m |
| Main Level | Kitchen | 5.48 m | 4.41 m | 5.48 m x 4.41 m |
| Main Level | Family Room | 4.88 m | 3.65 m | 4.88 m x 3.65 m |
| Main Level | Office | 3.65 m | 3.35 m | 3.65 m x 3.35 m |
| Main Level | Eating Area | 3.65 m | 4.88 m | 3.65 m x 4.88 m |
| Main Level | Mud Room | 4.57 m | 2.74 m | 4.57 m x 2.74 m |
Interested?
Contact us for more information
Kevin Chan
Salesperson
300 John St Unit 607
Thornhill, Ontario L3T 5W4

















































































