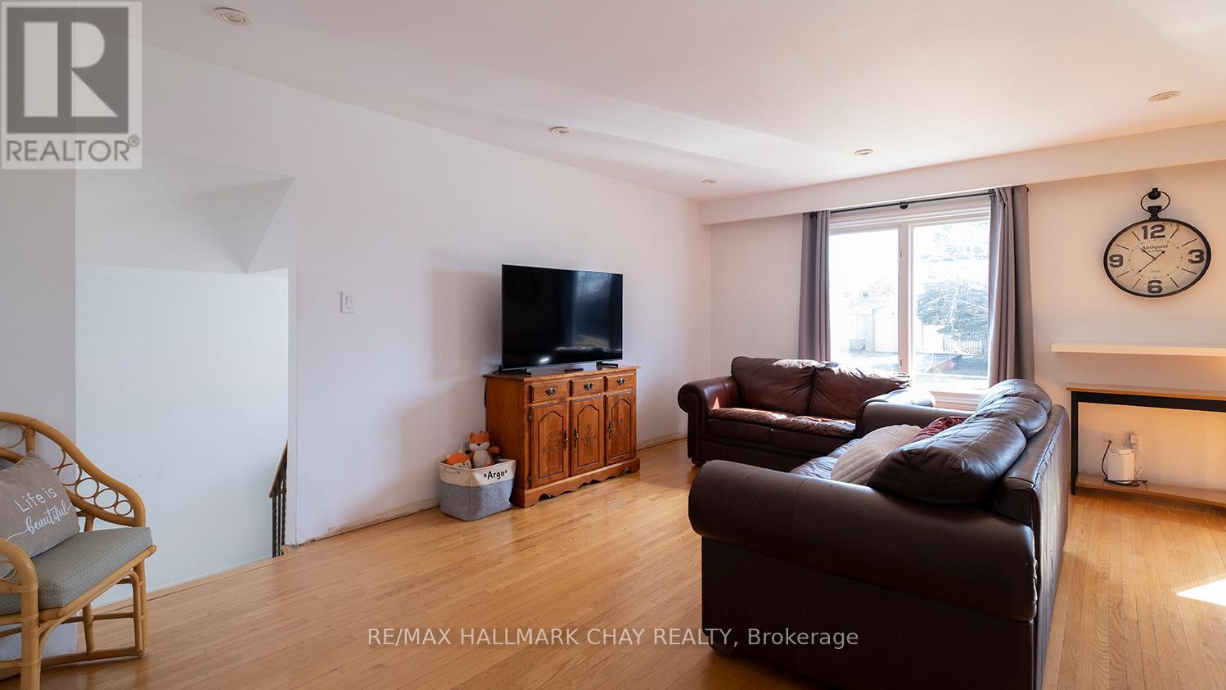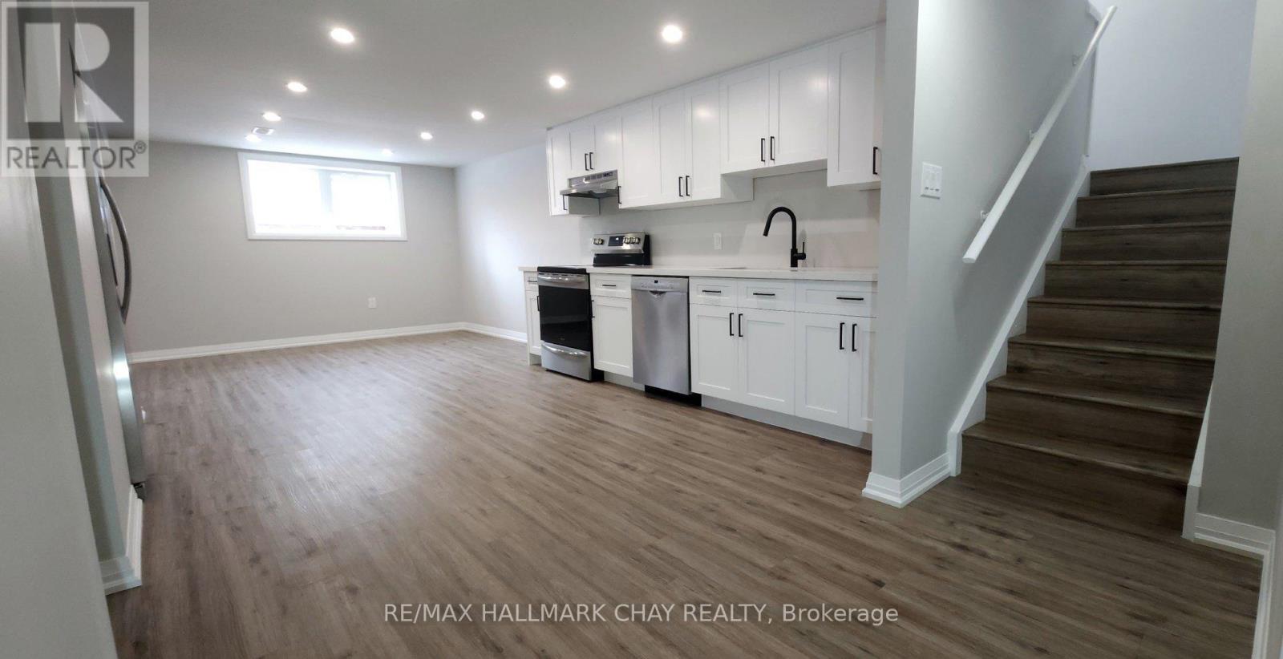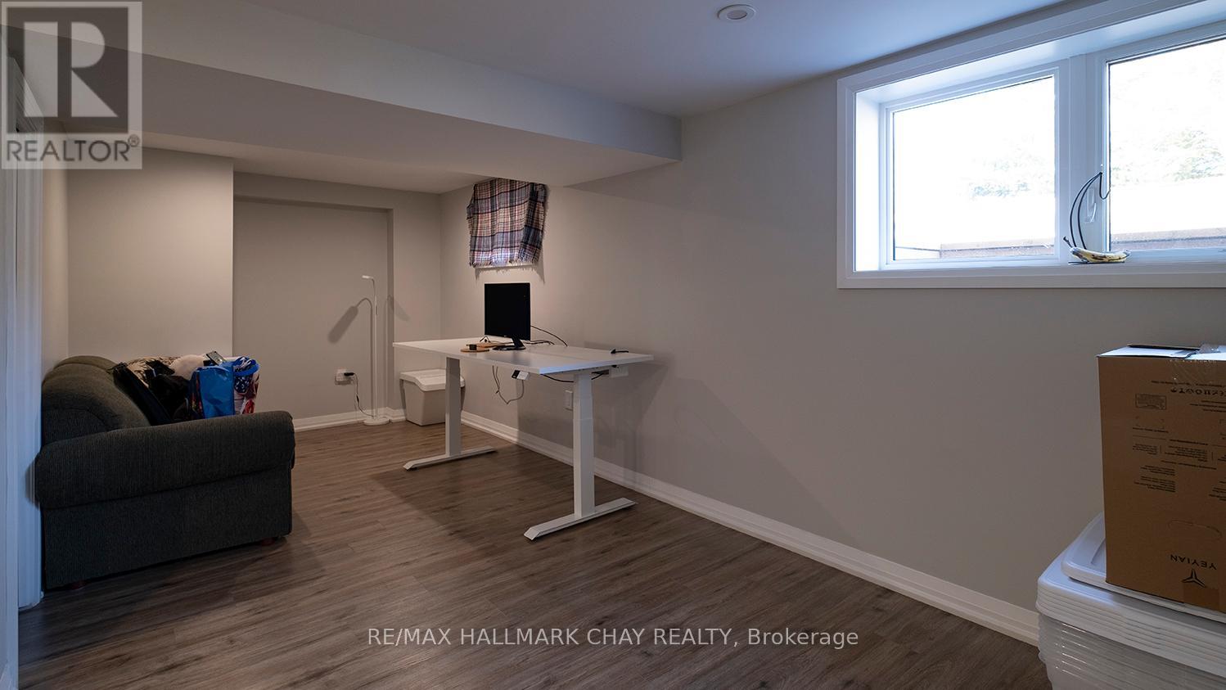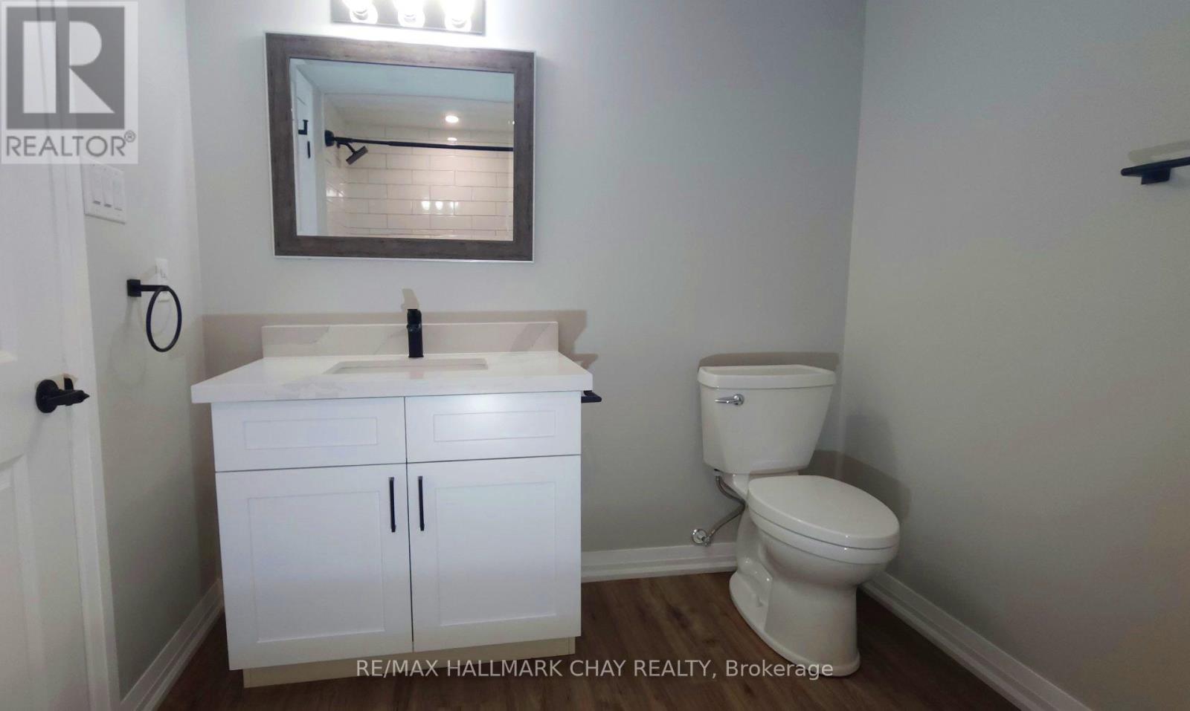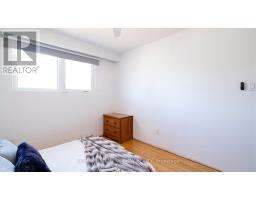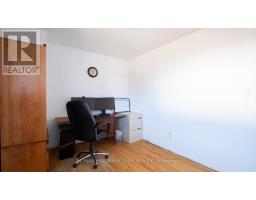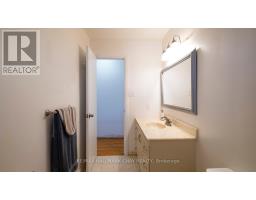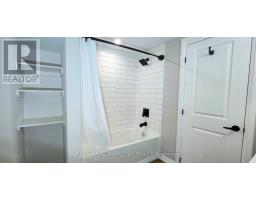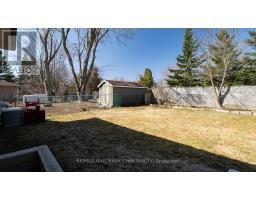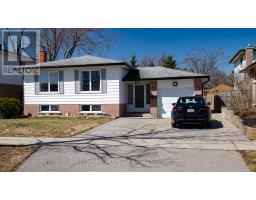10 Glenecho Drive Barrie, Ontario L4M 4J3
$759,000
**Exceptional Investment Opportunity, Legal Duplex in Barries Sought-After North End** Welcome to 10 Glenecho Dr, a raised bungalow and legal duplex ideally situated near Georgian College, Royal Victoria Hospital, shopping, transit, and Hwy 400. Backing onto a peaceful park with no rear neighbours, this property offers a rare blend of lifestyle and income potential. Perfect for investors or owner-occupiers, this duplex allows you to live in one unit while tenants help cover expenses. The upper level features 3 bedrooms, a bright open-concept living/dining area, and a custom renovated kitchen (2016) with high-end finishes and stainless steel appliances plus main floor laundry.The fully updated lower-level apartment (2023) includes 2 spacious bedrooms (originally 3, can easily be converted back), a private entrance, large windows, a stylish kitchen with stainless steel appliances, modern 4-piece bath, private laundry, and dedicated fenced yard space mirrored by the upper level's own yard area. Recent upgrades include newer furnace, A/C, water heater (2023), newer appliances in both kitchens, and more. Projected rental income: $2,500/month upstairs + $2,100/month downstairs (vacant May 31, 2025). Current approx. annual expenses (2024) hydro $1033, (not including lower level since tenant has seperate meter and pays their own bill), Gas $1065, Water $1256, property tax $4291. Live affordably or invest wisely this turnkey property is a standout in todays market. *Watch the video for more information.* (id:50886)
Property Details
| MLS® Number | S12152370 |
| Property Type | Single Family |
| Community Name | Grove East |
| Amenities Near By | Park, Public Transit |
| Community Features | Community Centre |
| Features | Level Lot, Backs On Greenbelt, Flat Site, Conservation/green Belt, Carpet Free |
| Parking Space Total | 3 |
Building
| Bathroom Total | 2 |
| Bedrooms Above Ground | 3 |
| Bedrooms Below Ground | 2 |
| Bedrooms Total | 5 |
| Age | 31 To 50 Years |
| Appliances | Dishwasher, Dryer, Two Stoves, Two Washers, Two Refrigerators |
| Architectural Style | Raised Bungalow |
| Basement Development | Finished |
| Basement Features | Separate Entrance |
| Basement Type | N/a (finished) |
| Construction Style Attachment | Detached |
| Cooling Type | Central Air Conditioning |
| Exterior Finish | Brick, Vinyl Siding |
| Flooring Type | Hardwood |
| Foundation Type | Block |
| Heating Fuel | Natural Gas |
| Heating Type | Forced Air |
| Stories Total | 1 |
| Size Interior | 1,100 - 1,500 Ft2 |
| Type | House |
| Utility Water | Municipal Water |
Parking
| Attached Garage | |
| Garage |
Land
| Acreage | No |
| Fence Type | Fenced Yard |
| Land Amenities | Park, Public Transit |
| Sewer | Sanitary Sewer |
| Size Depth | 110 Ft |
| Size Frontage | 50 Ft |
| Size Irregular | 50 X 110 Ft |
| Size Total Text | 50 X 110 Ft|under 1/2 Acre |
| Zoning Description | R2 |
Rooms
| Level | Type | Length | Width | Dimensions |
|---|---|---|---|---|
| Lower Level | Laundry Room | Measurements not available | ||
| Lower Level | Kitchen | 8.06 m | 3.247 m | 8.06 m x 3.247 m |
| Lower Level | Bathroom | 2.247 m | 2.561 m | 2.247 m x 2.561 m |
| Lower Level | Bedroom | 3.229 m | 3.92 m | 3.229 m x 3.92 m |
| Lower Level | Bedroom | 3.273 m | 3 m | 3.273 m x 3 m |
| Main Level | Living Room | 3.76 m | 5.56 m | 3.76 m x 5.56 m |
| Main Level | Kitchen | 3.53 m | 3.78 m | 3.53 m x 3.78 m |
| Main Level | Dining Room | 3.14 m | 2.89 m | 3.14 m x 2.89 m |
| Main Level | Primary Bedroom | 4.703 m | 3.052 m | 4.703 m x 3.052 m |
| Main Level | Bedroom 2 | 2.731 m | 3.775 m | 2.731 m x 3.775 m |
| Main Level | Bedroom 3 | 3.898 m | 2.734 m | 3.898 m x 2.734 m |
| Main Level | Bathroom | Measurements not available |
https://www.realtor.ca/real-estate/28321146/10-glenecho-drive-barrie-grove-east-grove-east
Contact Us
Contact us for more information
Angela Cristini
Broker
(416) 315-2500
www.angelacristini.ca/
www.facebook.com/georgianbaypro/
218 Bayfield St, 100078 & 100431
Barrie, Ontario L4M 3B6
(705) 722-7100
(705) 722-5246
www.remaxchay.com/










