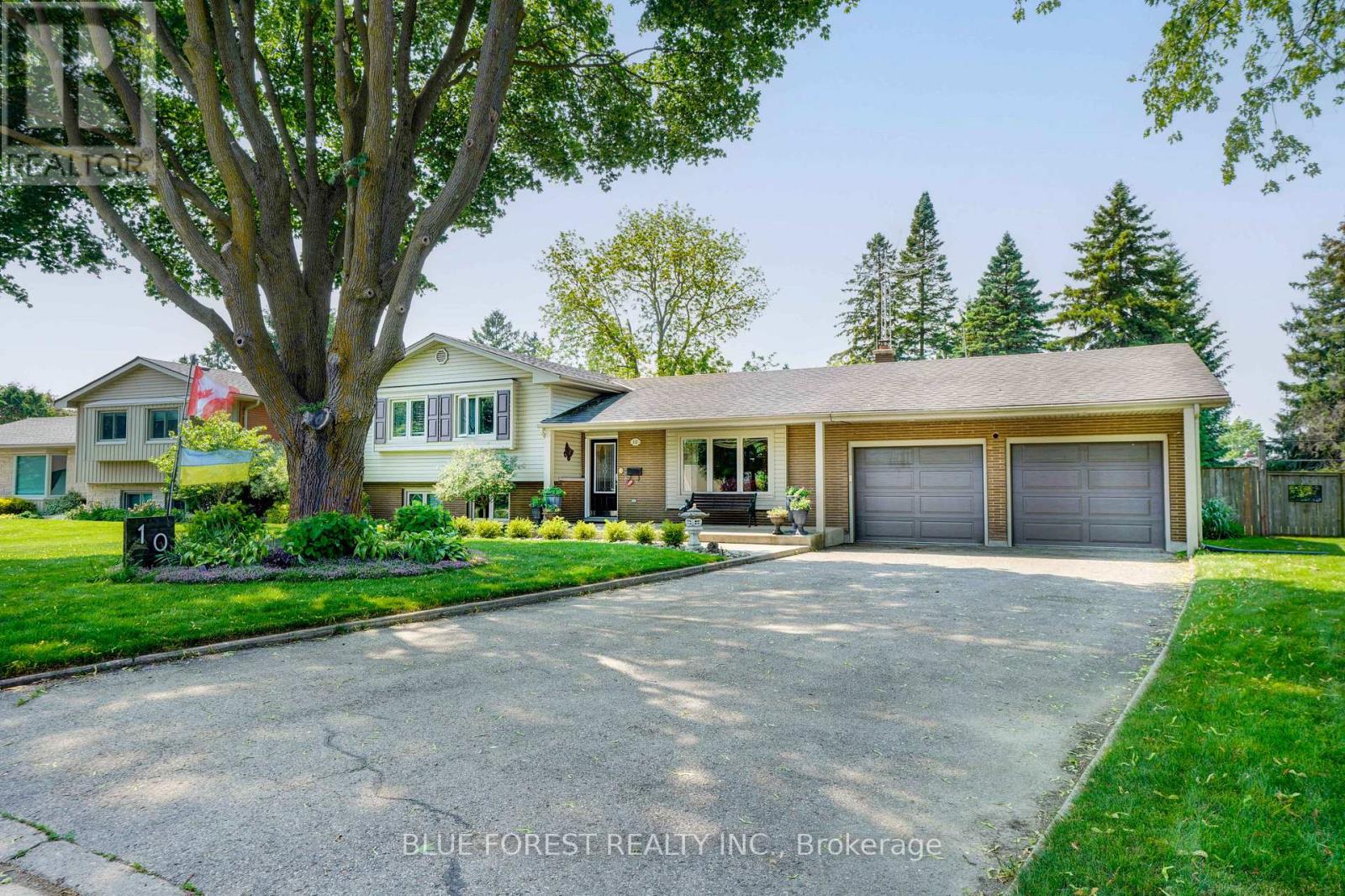10 Gustin Avenue London South, Ontario N6P 1C2
$749,900
Welcome to 10 Gustin Avenue in Lambeth, a well-maintained 4-level side split with thoughtful updates throughout. This home offers 2+1 bedrooms, 1.5 bathrooms, and an oversized double garage.The main floor includes a spacious living room, dining area, and a large kitchen with stainless steel appliances, refinished oak cabinets, a stainless steel backsplash, pot lights, and solar tubes for extra natural light. The kitchen also has a breakfast area with patio doors leading to the backyard, and theres convenient inside access to the garage from the living area.Upstairs you'll find the primary bedroom, a second bedroom, a large 5-piece bathroom, and a laundry room. The lower level offers an additional bedroom with a walk-in closet, an office, a family room with a gas fireplace, and a 2-piece bathroom. The basement level provides plenty of storage, a second laundry area, and houses the mechanicals.The front and back yards are beautifully landscaped, featuring a covered front porch, a covered rear patio, and a deck perfect for outdoor living. Additional updates include a new furnace and A/C in late 2024, Fibreglass shingles in 2009, Gas fireplace in 2022, Electrical service 2017, upstairs bathroom 2022, Water Heater 2018. (id:50886)
Property Details
| MLS® Number | X12220753 |
| Property Type | Single Family |
| Community Name | South V |
| Parking Space Total | 6 |
Building
| Bathroom Total | 2 |
| Bedrooms Above Ground | 2 |
| Bedrooms Below Ground | 1 |
| Bedrooms Total | 3 |
| Amenities | Fireplace(s) |
| Appliances | Water Heater, Cooktop, Dishwasher, Dryer, Freezer, Cooktop - Gas, Oven, Washer, Water Softener, Refrigerator |
| Basement Type | Full |
| Construction Style Attachment | Detached |
| Construction Style Split Level | Sidesplit |
| Cooling Type | Central Air Conditioning |
| Exterior Finish | Brick, Vinyl Siding |
| Fireplace Present | Yes |
| Fireplace Total | 1 |
| Foundation Type | Poured Concrete |
| Half Bath Total | 1 |
| Heating Fuel | Natural Gas |
| Heating Type | Forced Air |
| Size Interior | 1,500 - 2,000 Ft2 |
| Type | House |
| Utility Water | Municipal Water |
Parking
| Attached Garage | |
| Garage |
Land
| Acreage | No |
| Sewer | Sanitary Sewer |
| Size Depth | 188 Ft |
| Size Frontage | 70 Ft |
| Size Irregular | 70 X 188 Ft ; 101.51 Ftx161.60 Ft X188.02 Ft X70.13ft |
| Size Total Text | 70 X 188 Ft ; 101.51 Ftx161.60 Ft X188.02 Ft X70.13ft |
Rooms
| Level | Type | Length | Width | Dimensions |
|---|---|---|---|---|
| Second Level | Bedroom | 2.9 m | 3.4 m | 2.9 m x 3.4 m |
| Second Level | Primary Bedroom | 3.4 m | 4.5 m | 3.4 m x 4.5 m |
| Second Level | Laundry Room | 2.6 m | 2 m | 2.6 m x 2 m |
| Third Level | Family Room | 3.1 m | 6.2 m | 3.1 m x 6.2 m |
| Third Level | Bedroom 3 | 2.7 m | 4 m | 2.7 m x 4 m |
| Third Level | Den | 4.6 m | 4.5 m | 4.6 m x 4.5 m |
| Main Level | Foyer | 2 m | 4 m | 2 m x 4 m |
| Main Level | Living Room | 4.6 m | 4 m | 4.6 m x 4 m |
| Main Level | Dining Room | 3.1 m | 3.8 m | 3.1 m x 3.8 m |
| Main Level | Kitchen | 6.7 m | 4.8 m | 6.7 m x 4.8 m |
| Main Level | Eating Area | 3.4 m | 3.2 m | 3.4 m x 3.2 m |
https://www.realtor.ca/real-estate/28469011/10-gustin-avenue-london-south-south-v-south-v
Contact Us
Contact us for more information
Neda Beaulac
Broker
(519) 902-9838
www.youtube.com/embed/fCqoLzsmj5I
www.nedabeaulac.com/
www.facebook.com/nedabeaulac
www.instagram.com/londononrealtor
ca.linkedin.com/in/nedabeaulac
(519) 649-1888
(519) 649-1888
www.soldbyblue.ca/































































































