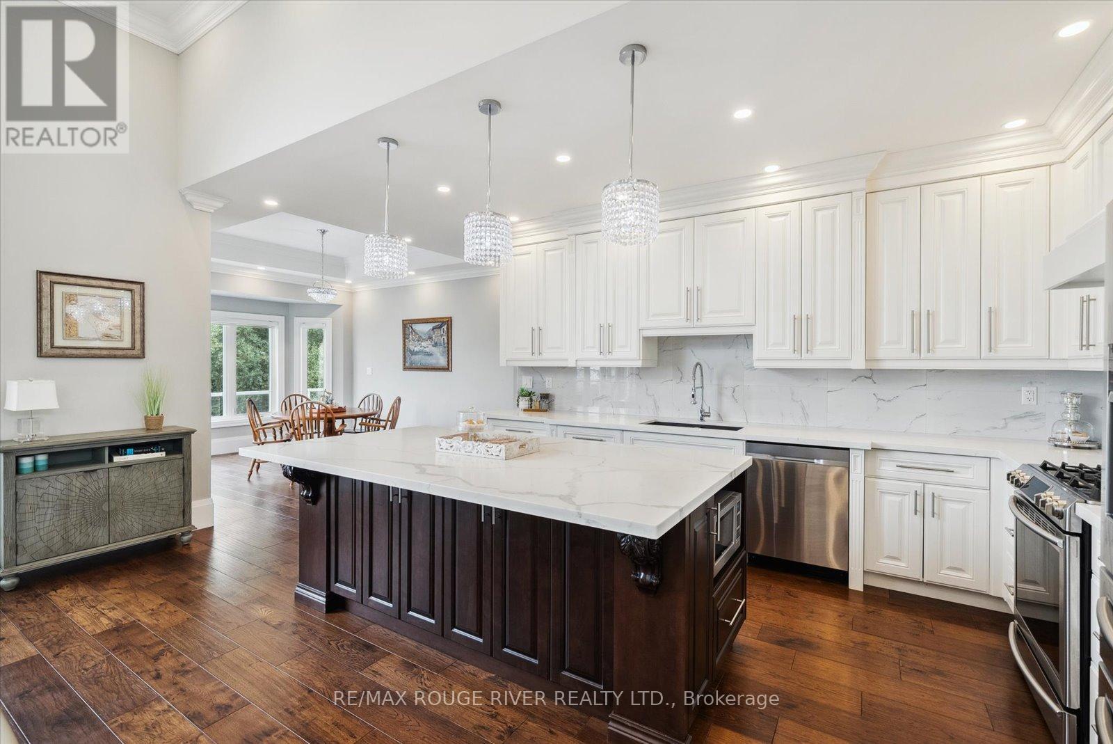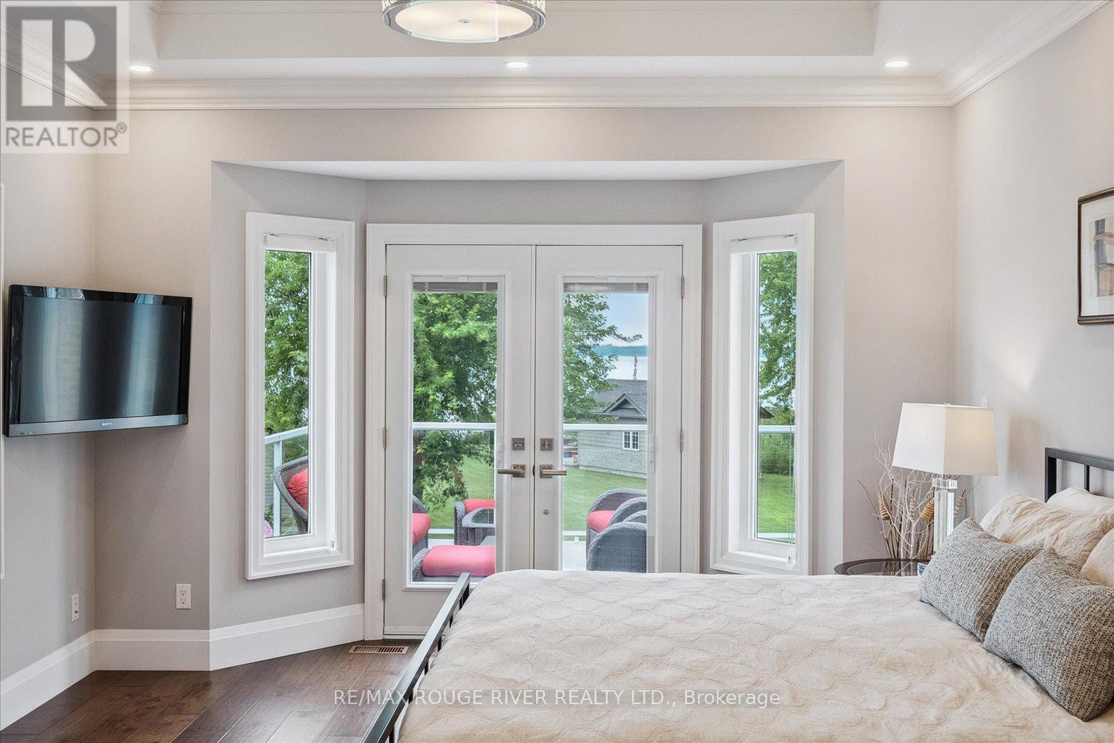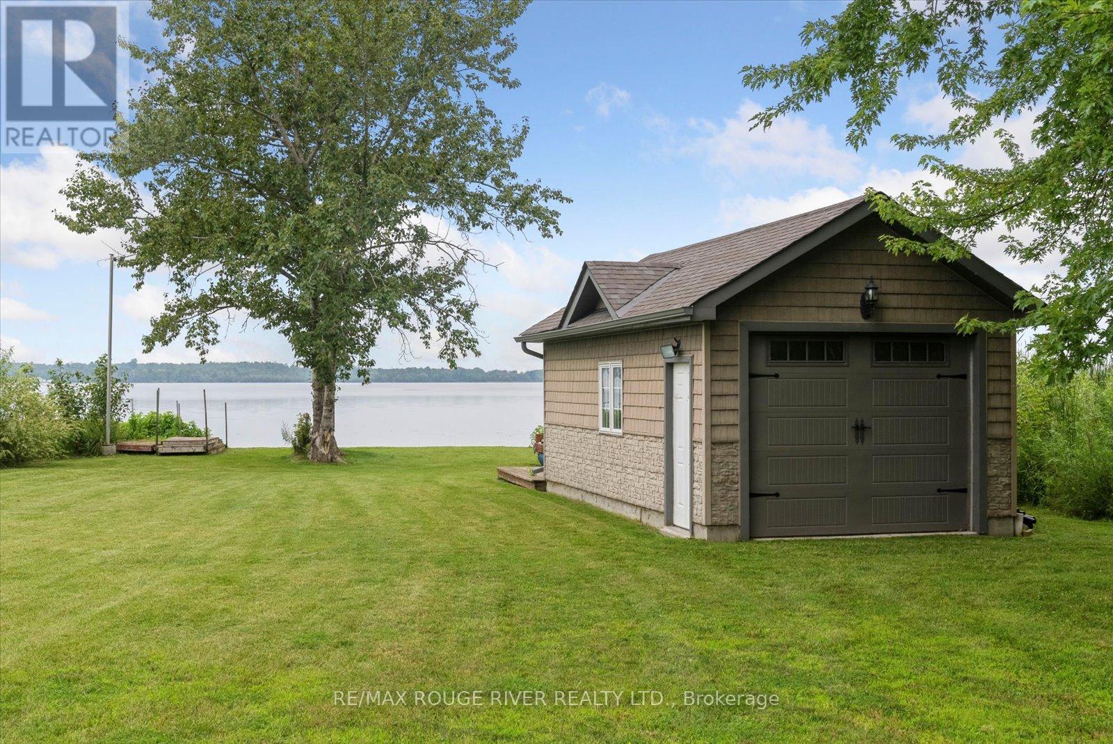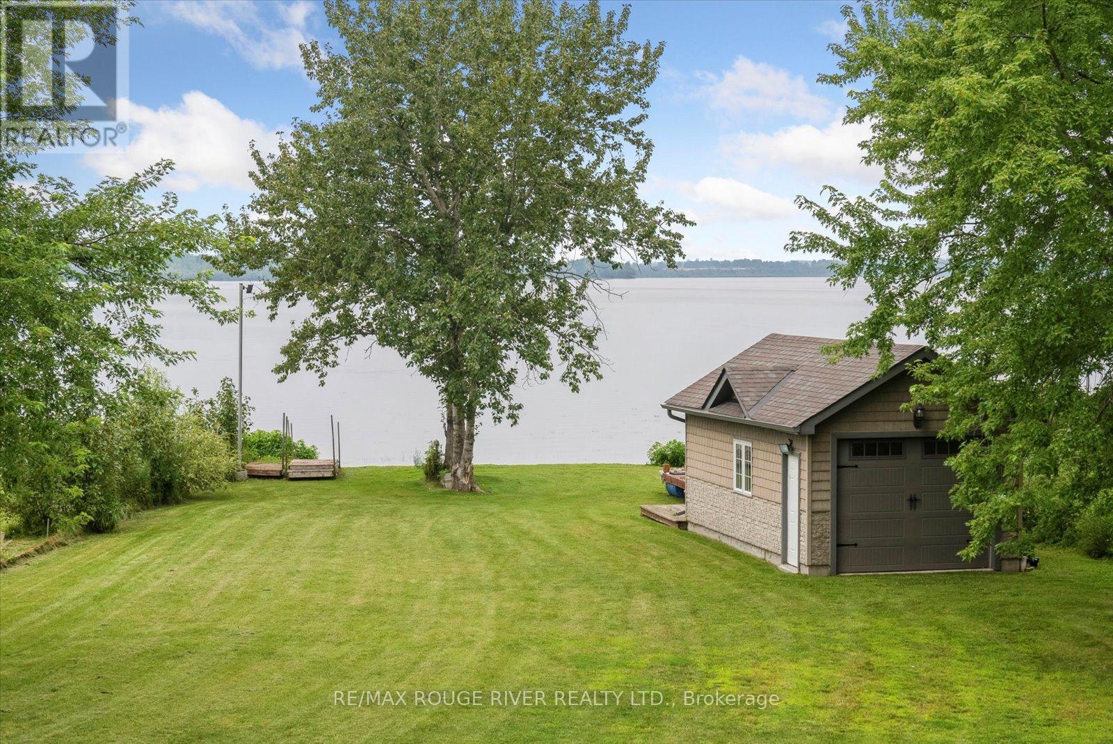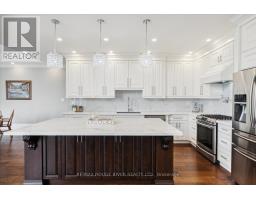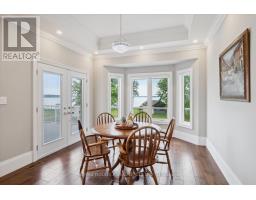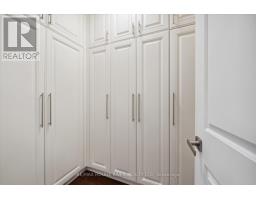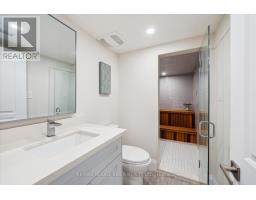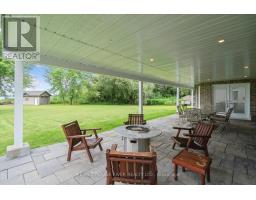10 Helen Crescent Kawartha Lakes, Ontario K0M 2C0
$1,999,999
Custom built Waterfront bungalow with over 4,000sqft of finished living space located on Washburn Island! Home offers 3 bedrooms, 3 baths & steam room. Large primary, ensuite, custom built in closet, & patio doors to deck with stunning lake views & sunsets. Custom built kitchen with large island & patio doors off eating area. Engineered Hardwood Flooring, Quartz counter tops and Crown Molding throughout. Completely finished walkout basement ready to accommodate all your family, friends & guests. Oversized double main garage, large lower level garage & a beautifully built boat house, all insulated & ready to your toys! (id:50886)
Property Details
| MLS® Number | X9351709 |
| Property Type | Single Family |
| Community Name | Rural Mariposa |
| Features | Irregular Lot Size, Carpet Free, Country Residential, Sump Pump |
| ParkingSpaceTotal | 13 |
| Structure | Boathouse |
| ViewType | Unobstructed Water View |
Building
| BathroomTotal | 3 |
| BedroomsAboveGround | 3 |
| BedroomsTotal | 3 |
| Appliances | Garage Door Opener Remote(s), Water Heater, Water Softener, Dishwasher, Dryer, Freezer, Refrigerator, Stove, Washer |
| ArchitecturalStyle | Raised Bungalow |
| BasementDevelopment | Finished |
| BasementFeatures | Walk Out |
| BasementType | N/a (finished) |
| CoolingType | Central Air Conditioning |
| ExteriorFinish | Brick, Stone |
| FireplacePresent | Yes |
| FoundationType | Insulated Concrete Forms |
| HeatingFuel | Propane |
| HeatingType | Forced Air |
| StoriesTotal | 1 |
| Type | House |
| UtilityWater | Municipal Water |
Parking
| Attached Garage |
Land
| AccessType | Public Road, Private Docking |
| Acreage | No |
| Sewer | Septic System |
| SizeFrontage | 0.75 M |
| SizeIrregular | 0.75 Acre ; Irreg - Lot Front 80 Feet |
| SizeTotalText | 0.75 Acre ; Irreg - Lot Front 80 Feet|1/2 - 1.99 Acres |
| ZoningDescription | Rr3 |
Rooms
| Level | Type | Length | Width | Dimensions |
|---|---|---|---|---|
| Lower Level | Den | 5.05 m | 2 m | 5.05 m x 2 m |
| Lower Level | Great Room | 5.24 m | 8.99 m | 5.24 m x 8.99 m |
| Lower Level | Sitting Room | 3.65 m | 3.07 m | 3.65 m x 3.07 m |
| Lower Level | Den | 4.84 m | 3.65 m | 4.84 m x 3.65 m |
| Main Level | Dining Room | 4.08 m | 3.29 m | 4.08 m x 3.29 m |
| Main Level | Living Room | 6.09 m | 4.57 m | 6.09 m x 4.57 m |
| Main Level | Kitchen | 5.91 m | 3.5 m | 5.91 m x 3.5 m |
| Main Level | Eating Area | 4.57 m | 3.53 m | 4.57 m x 3.53 m |
| Main Level | Primary Bedroom | 5.48 m | 3.99 m | 5.48 m x 3.99 m |
| Main Level | Bedroom 2 | 3.74 m | 3.52 m | 3.74 m x 3.52 m |
| Main Level | Bedroom 3 | 3.62 m | 3.52 m | 3.62 m x 3.52 m |
https://www.realtor.ca/real-estate/27420241/10-helen-crescent-kawartha-lakes-rural-mariposa
Interested?
Contact us for more information
Melanie Kostic
Salesperson
2377 Hwy 2 Unit 221
Bowmanville, Ontario L1C 5A4







