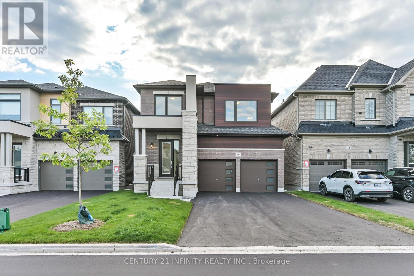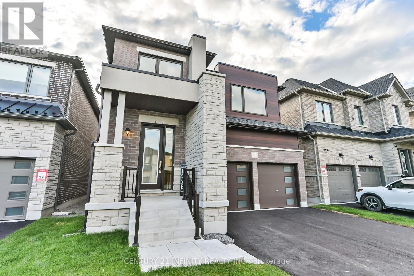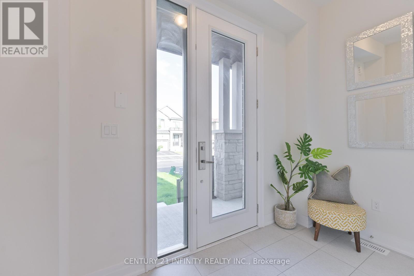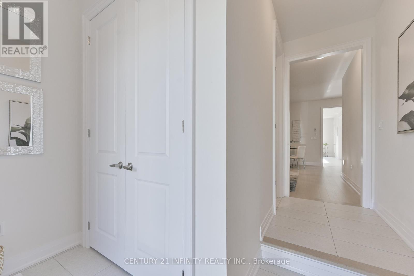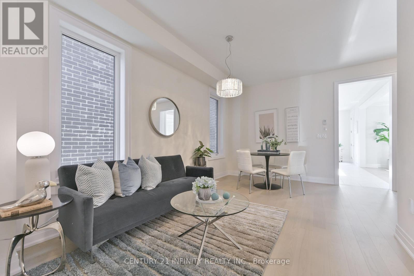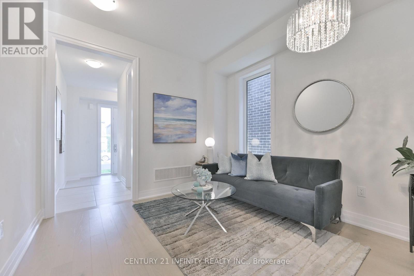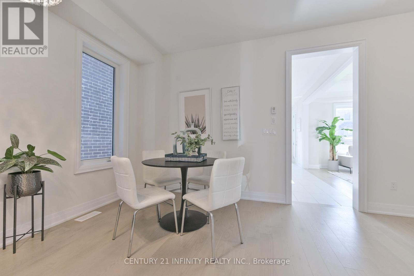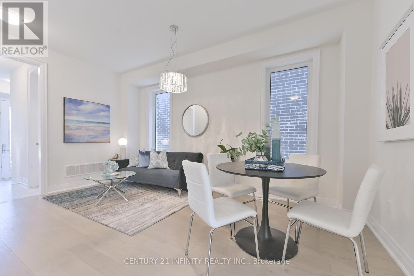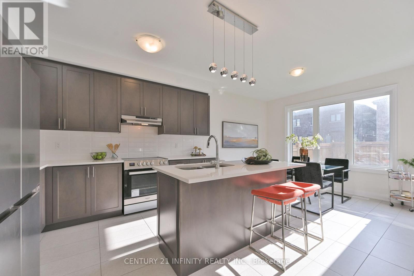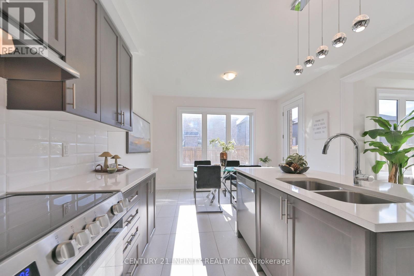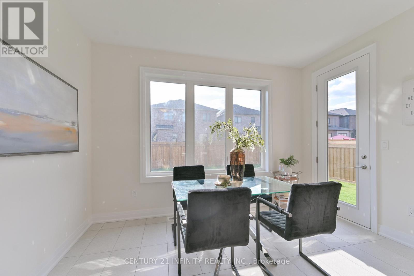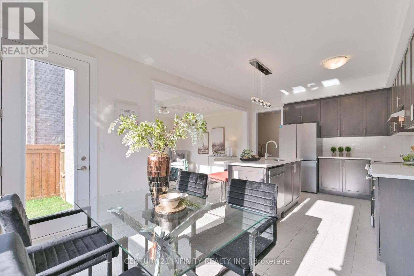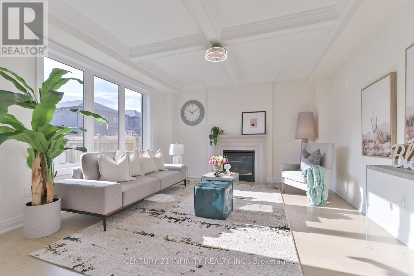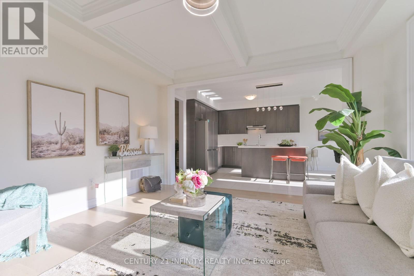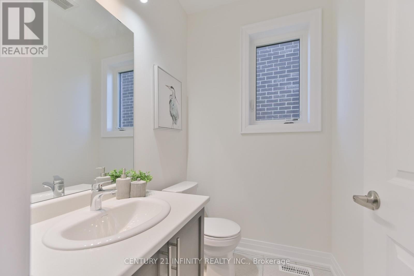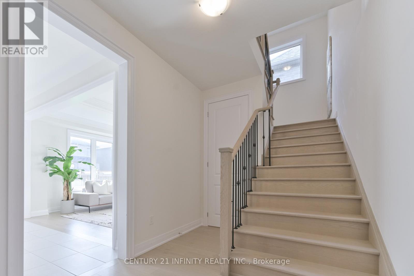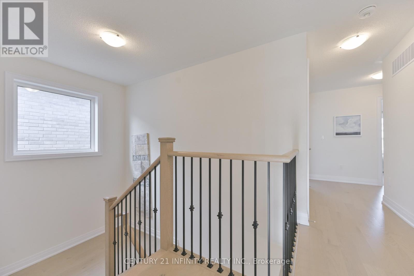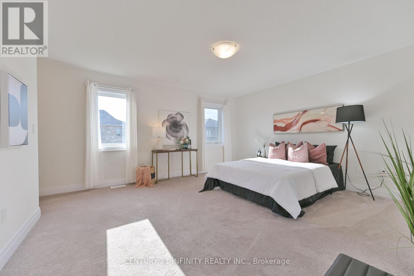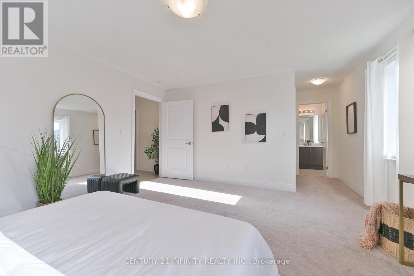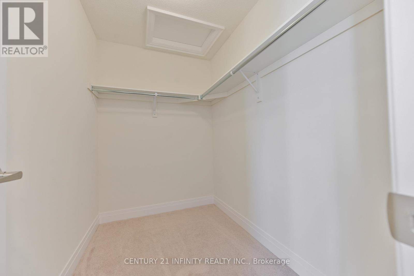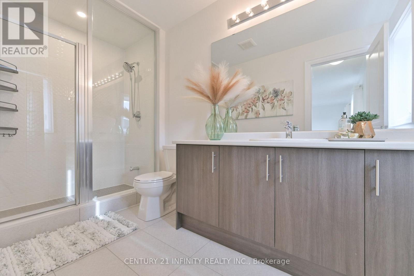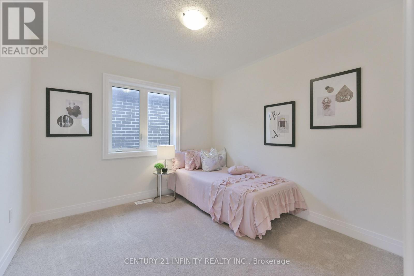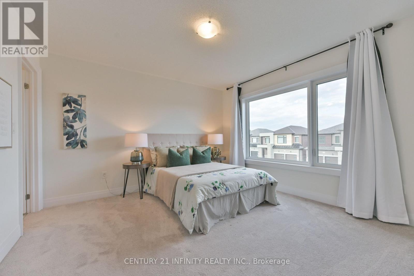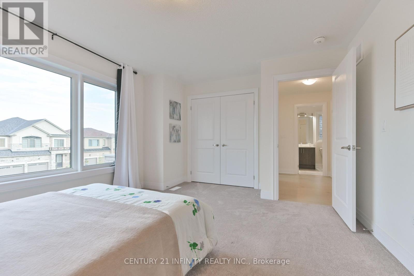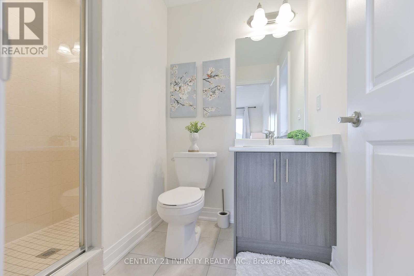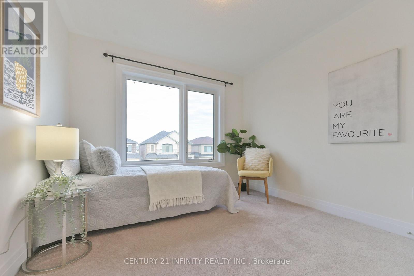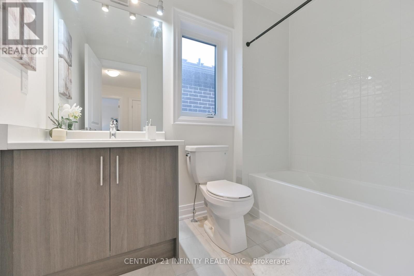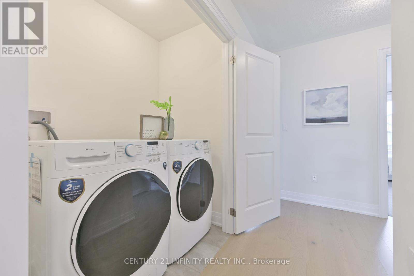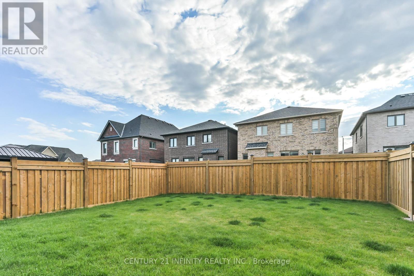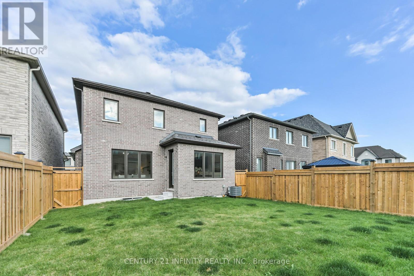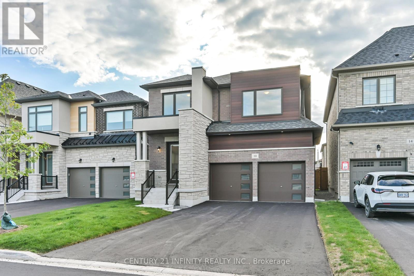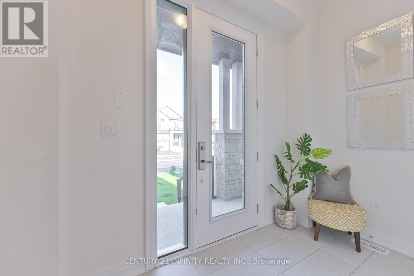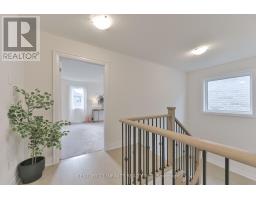10 Hoad Street Clarington, Ontario L1B 0W1
$899,000
Do Not Miss This Stunning 4-Bedroom Modern Home with Double Garage in Newcastles Finest Neighbourhood! This detached home features an open-concept living and dining area, a spacious family room with electric fireplace, 9-ft ceilings, oversized windows, and upgraded coffered ceilings. The modern kitchen offers stylish lighting fixture, high-end stainless steel appliances, granite countertops, and numerous upgrades throughout. Upstairs includes 4 bedrooms and 4 bathrooms, with a luxurious 4-piece ensuite in the primary bedroom and a second bedroom with 3-piece ensuite, plus convenient second-floor laundry. Hardwood flooring flows across the main floor, staircases, and upper hallway. The basement is upgraded with 9-ft ceilings and enlarged windows. Located close to schools, parks, shopping centres, and community facilities, with easy access to Hwy 401, 115/35, and GO Transit. (id:50886)
Open House
This property has open houses!
2:00 pm
Ends at:4:00 pm
Property Details
| MLS® Number | E12402413 |
| Property Type | Single Family |
| Community Name | Newcastle |
| Equipment Type | Water Heater |
| Parking Space Total | 6 |
| Rental Equipment Type | Water Heater |
Building
| Bathroom Total | 4 |
| Bedrooms Above Ground | 4 |
| Bedrooms Total | 4 |
| Appliances | Water Meter, Dishwasher, Dryer, Stove, Washer, Refrigerator |
| Basement Development | Unfinished |
| Basement Type | N/a (unfinished) |
| Construction Style Attachment | Detached |
| Cooling Type | Central Air Conditioning |
| Exterior Finish | Brick, Stone |
| Fireplace Present | Yes |
| Flooring Type | Tile, Hardwood, Carpeted |
| Half Bath Total | 1 |
| Heating Fuel | Natural Gas |
| Heating Type | Forced Air |
| Stories Total | 2 |
| Size Interior | 2,000 - 2,500 Ft2 |
| Type | House |
| Utility Water | Municipal Water |
Parking
| Garage |
Land
| Acreage | No |
| Sewer | Sanitary Sewer |
| Size Depth | 106 Ft ,8 In |
| Size Frontage | 37 Ft ,1 In |
| Size Irregular | 37.1 X 106.7 Ft |
| Size Total Text | 37.1 X 106.7 Ft |
Rooms
| Level | Type | Length | Width | Dimensions |
|---|---|---|---|---|
| Second Level | Laundry Room | Measurements not available | ||
| Second Level | Primary Bedroom | 4.67 m | 4.32 m | 4.67 m x 4.32 m |
| Second Level | Bedroom 2 | 4.34 m | 3.51 m | 4.34 m x 3.51 m |
| Second Level | Bedroom 3 | 3.07 m | 3.05 m | 3.07 m x 3.05 m |
| Second Level | Bedroom 4 | 3.12 m | 3.05 m | 3.12 m x 3.05 m |
| Ground Level | Foyer | 3.07 m | 2 m | 3.07 m x 2 m |
| Ground Level | Dining Room | 4.95 m | 3.96 m | 4.95 m x 3.96 m |
| Ground Level | Living Room | 4.95 m | 3.96 m | 4.95 m x 3.96 m |
| Ground Level | Family Room | 4.27 m | 4.27 m | 4.27 m x 4.27 m |
| Ground Level | Kitchen | 3.81 m | 3.51 m | 3.81 m x 3.51 m |
| Ground Level | Eating Area | 3.81 m | 2.74 m | 3.81 m x 2.74 m |
https://www.realtor.ca/real-estate/28860137/10-hoad-street-clarington-newcastle-newcastle
Contact Us
Contact us for more information
Gina Ting Zheng
Salesperson
www.fighterjetrealty.com/
www.facebook.com/GinaFighterJetRealty
211-650 King Street E
Oshawa, Ontario L1H 1G5
(905) 579-7339
(905) 721-9127
infinityrealty.c21.ca

