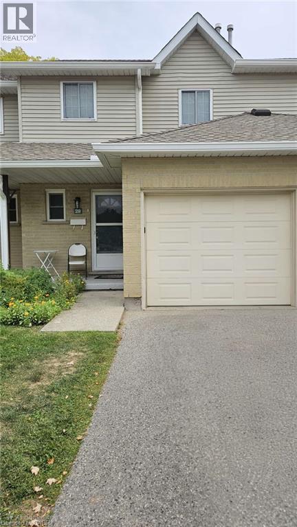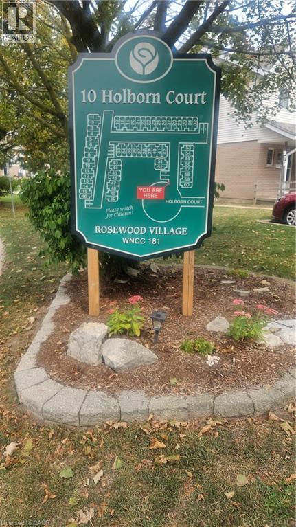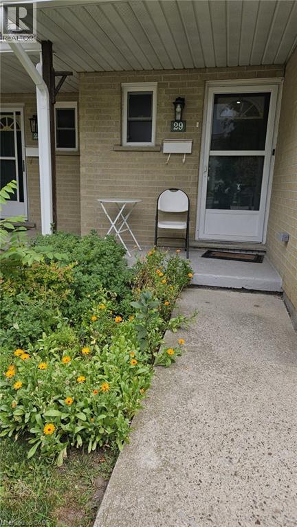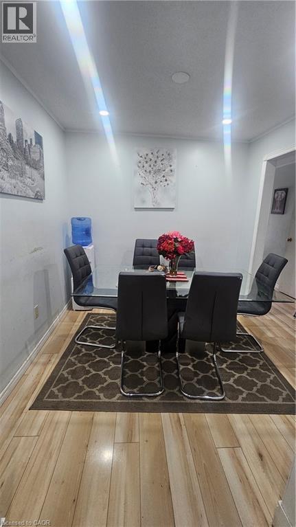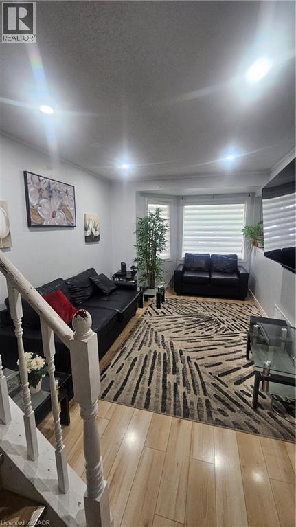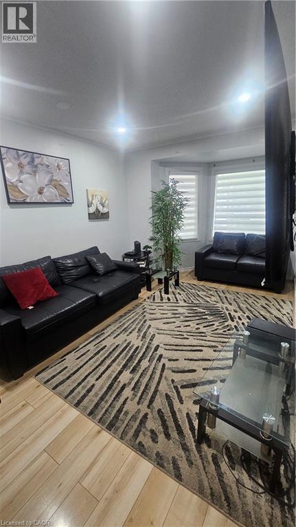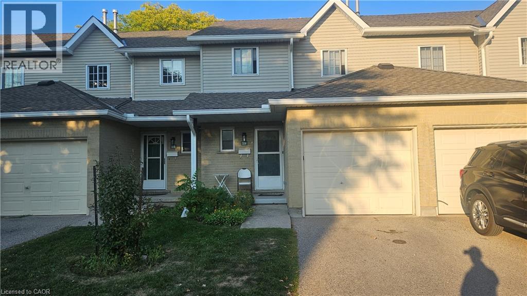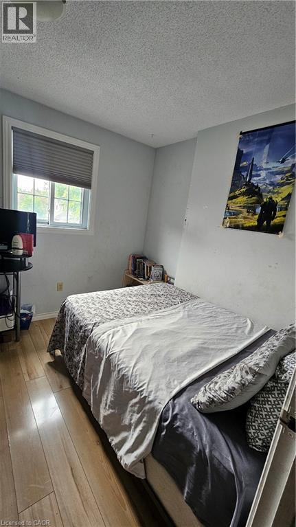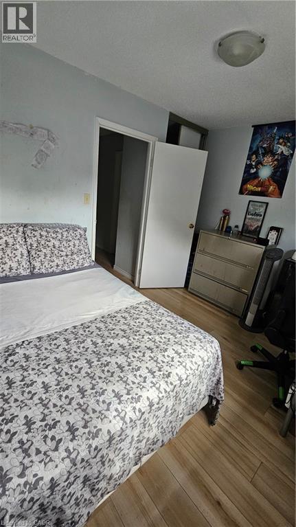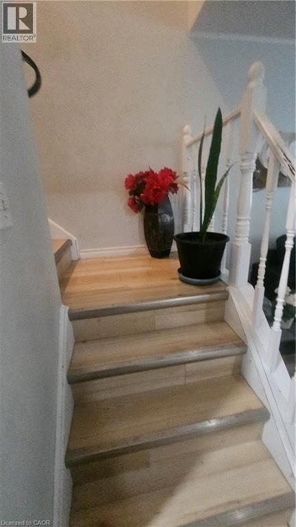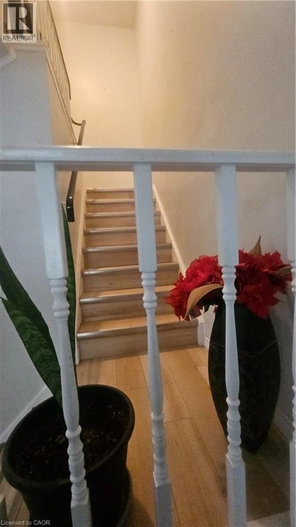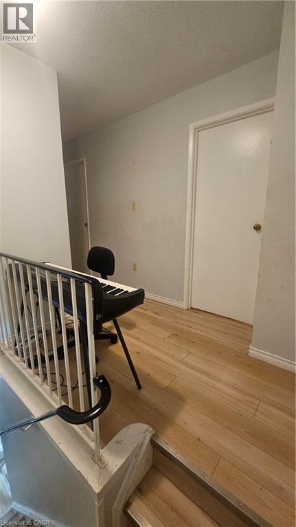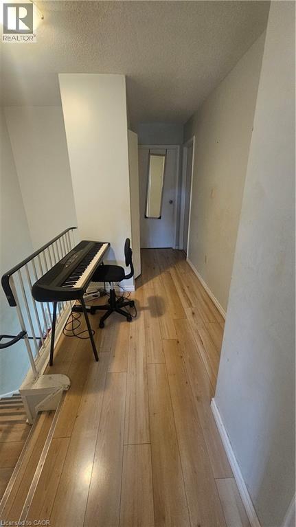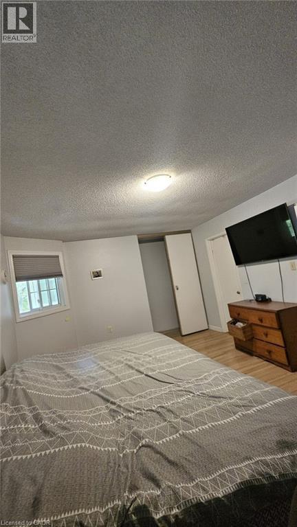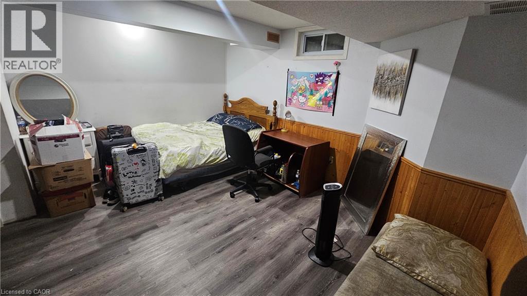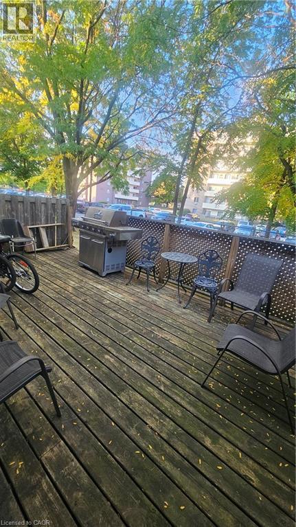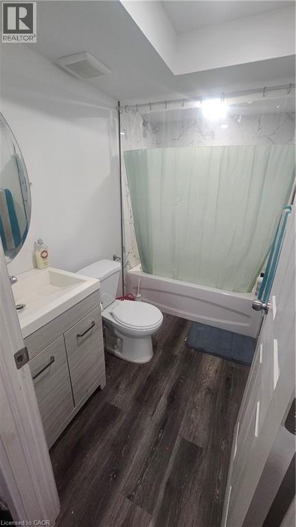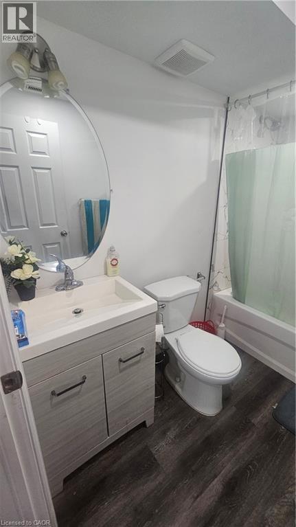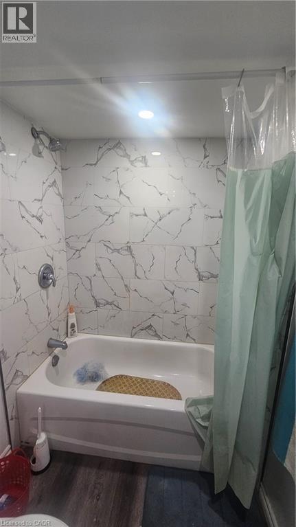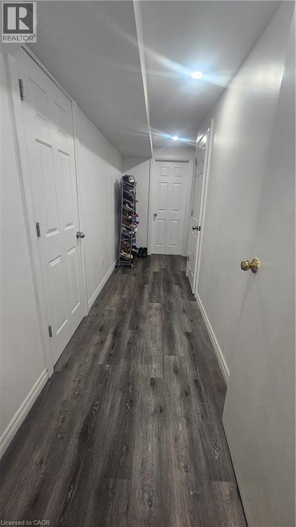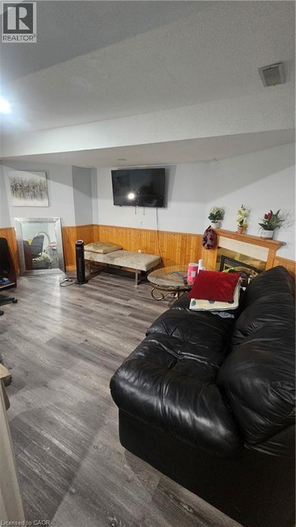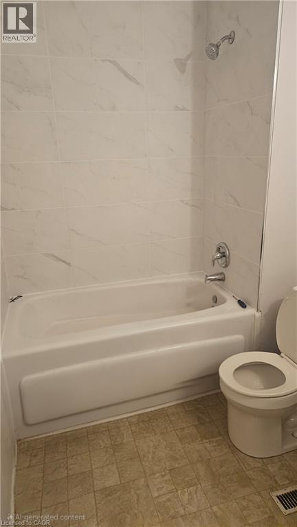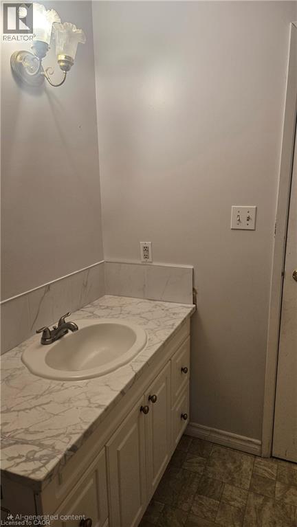10 Holborn Court Unit# 29 Kitchener, Ontario N2A 3Y9
$2,700 MonthlyInsurance, Water, ParkingMaintenance, Insurance, Water, Parking
$339 Monthly
Maintenance, Insurance, Water, Parking
$339 MonthlyWelcome Home! This Fully Renovated 3 + 1 Bedroom, 3 Washroom townhouse is perfect for tenants seeking both comfort and convenience. The main floor features a bright living room with oversized windows overlooking the backyard, a spacious dining area, a large updated kitchen with direct access to a private deck, ideal for entertaining or relaxing, and a convenient 2-piece bathroom. Upstairs has a spacious primary bedroom with a walk-in closet and a full 4-piece ensuite, along with two additional generously sized bedrooms. The entire home is carpet-free and completely painted. The fully finished basement includes a large bedroom, another full 4-piece bathroom, a laundry room, and ample storage. Modern pot lights throughout the home provide bright and welcoming lighting. Located in the desirable, family-friendly Stanley Park community, this home offers quick access to schools, grocery stores, parks, restaurants, banks, major highways (7 and 401), and Grand River Transit. ****Water is included in the rent (id:50886)
Property Details
| MLS® Number | 40773617 |
| Property Type | Single Family |
| Amenities Near By | Park, Place Of Worship, Public Transit, Schools |
| Community Features | Quiet Area, Community Centre |
| Equipment Type | Rental Water Softener, Water Heater |
| Features | Cul-de-sac, Balcony, Paved Driveway, No Pet Home, Automatic Garage Door Opener |
| Parking Space Total | 2 |
| Rental Equipment Type | Rental Water Softener, Water Heater |
| Storage Type | Locker |
Building
| Bathroom Total | 3 |
| Bedrooms Above Ground | 3 |
| Bedrooms Below Ground | 1 |
| Bedrooms Total | 4 |
| Appliances | Dishwasher, Dryer, Microwave, Refrigerator, Stove, Washer, Window Coverings, Garage Door Opener |
| Architectural Style | 2 Level |
| Basement Development | Finished |
| Basement Type | Full (finished) |
| Constructed Date | 1989 |
| Construction Style Attachment | Attached |
| Cooling Type | Central Air Conditioning |
| Exterior Finish | Brick, Vinyl Siding |
| Foundation Type | Poured Concrete |
| Half Bath Total | 1 |
| Heating Fuel | Natural Gas |
| Heating Type | Forced Air |
| Stories Total | 2 |
| Size Interior | 1,295 Ft2 |
| Type | Row / Townhouse |
| Utility Water | Municipal Water |
Parking
| Attached Garage |
Land
| Acreage | No |
| Land Amenities | Park, Place Of Worship, Public Transit, Schools |
| Sewer | Municipal Sewage System |
| Size Total Text | Unknown |
| Zoning Description | R2 |
Rooms
| Level | Type | Length | Width | Dimensions |
|---|---|---|---|---|
| Second Level | 4pc Bathroom | 9'5'' x 5'11'' | ||
| Second Level | Bedroom | 8'4'' x 13'0'' | ||
| Second Level | Bedroom | 10'0'' x 8'9'' | ||
| Second Level | Primary Bedroom | 17'8'' x 13'0'' | ||
| Basement | Bedroom | 14'9'' x 14'3'' | ||
| Basement | Laundry Room | 15'3'' x 8'0'' | ||
| Basement | 4pc Bathroom | 8'5'' x 5'10'' | ||
| Main Level | 2pc Bathroom | 3'3'' x 8'8'' | ||
| Main Level | Kitchen | 8'8'' x 15'8'' | ||
| Main Level | Dining Room | 9'0'' x 8'6'' | ||
| Main Level | Living Room | 9'8'' x 14'10'' |
https://www.realtor.ca/real-estate/28920321/10-holborn-court-unit-29-kitchener
Contact Us
Contact us for more information
Victoria Boluwaduro
Salesperson
(647) 849-3180
22 King St. S., Unit 300
Waterloo, Ontario N2J 1N8
(519) 419-1413
(519) 669-9920

