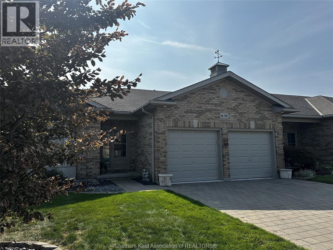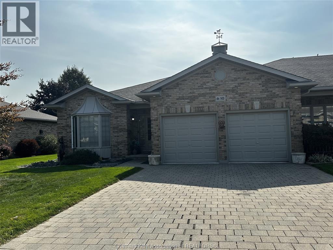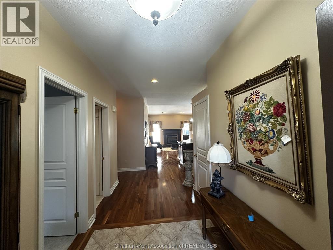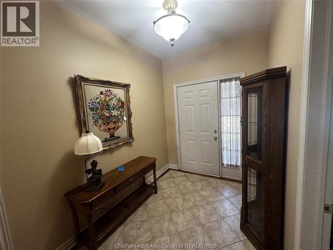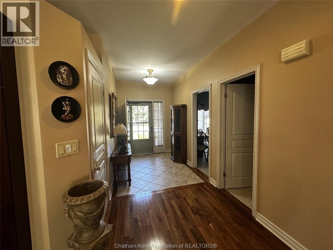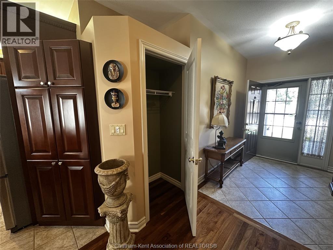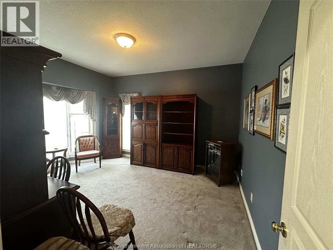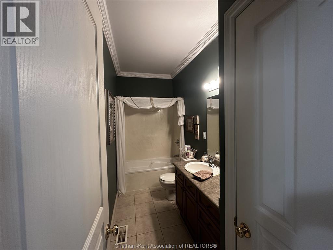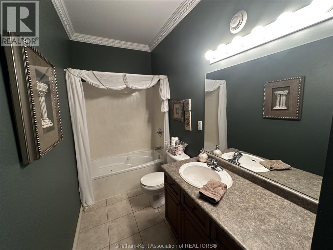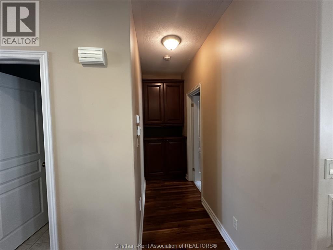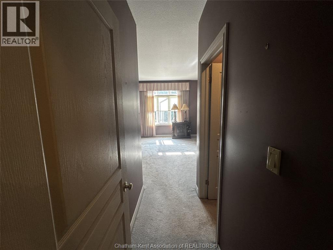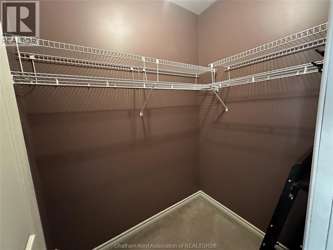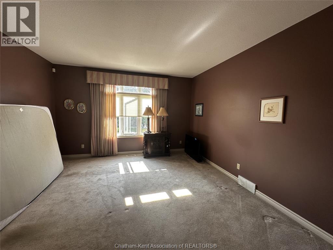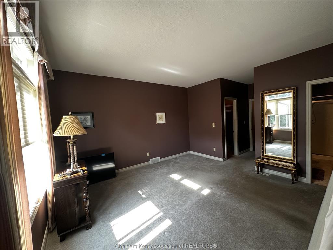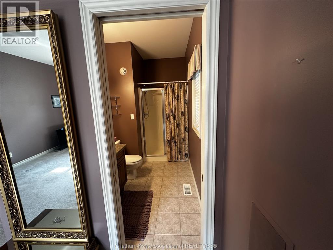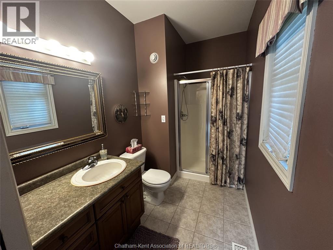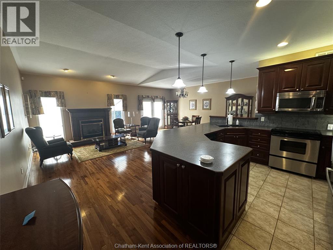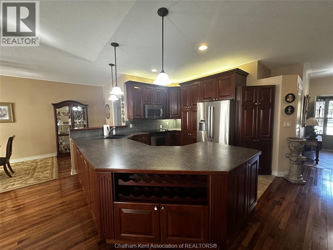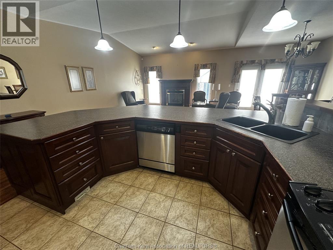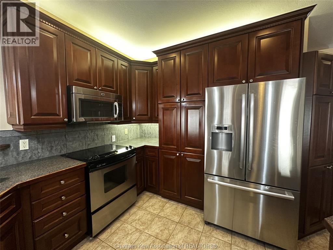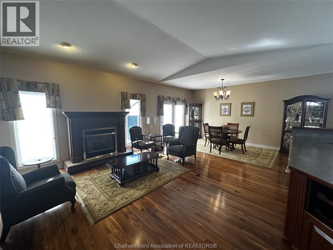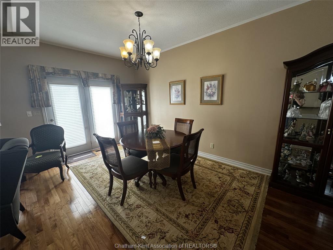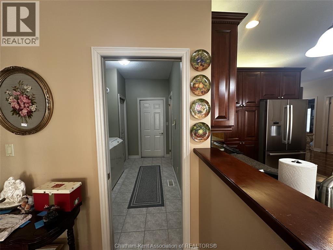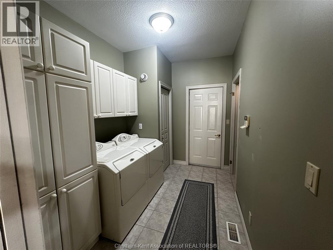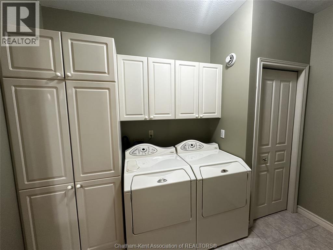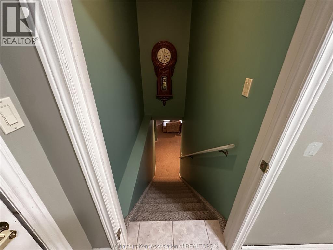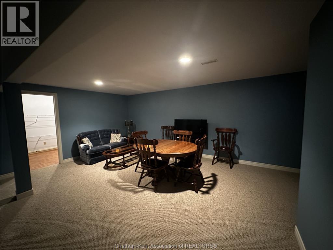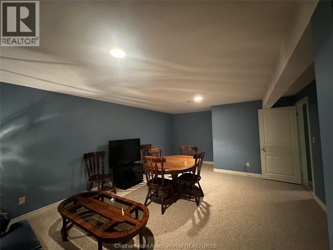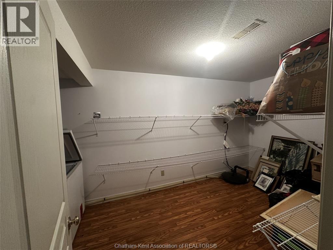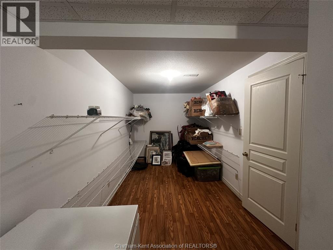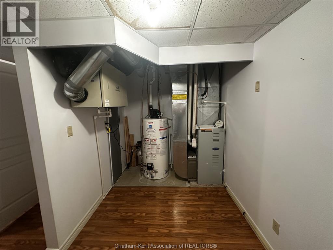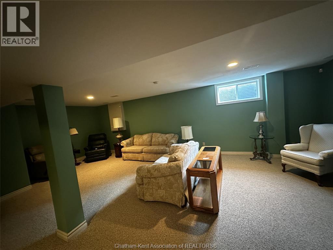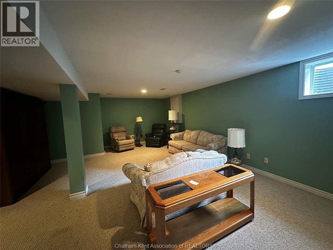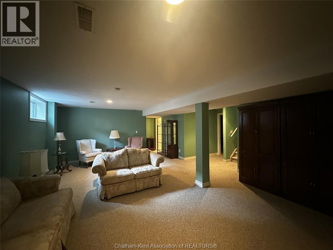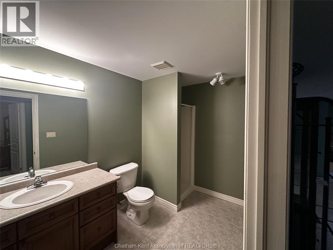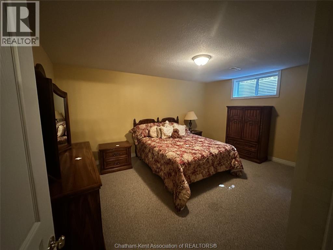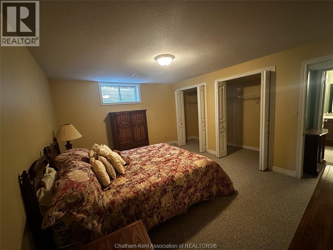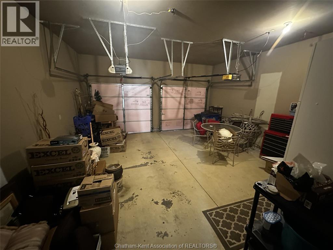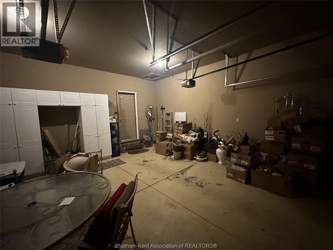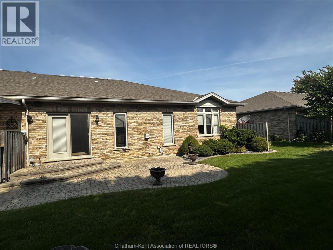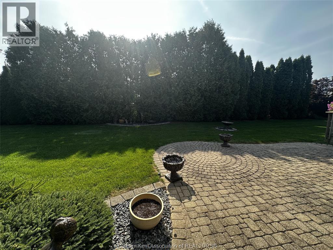10 Home Place Chatham, Ontario N7L 5P4
$2,895 Monthly
Welcome to this beautifully maintained 3-bedroom, 3-bathroom home located in the highly desirable community of Prestancia. With an open concept layout, abundant natural light, and a fully finished basement, this home offers both space and comfort for modern living. The main level features a bright and spacious kitchen with ample cupboard space, flowing seamlessly into the dining and living areas—perfect for entertaining. You'll also find the generously sized primary bedroom, including an ensuite bathroom and walk in closet. A third bedroom on the lower level offers added flexibility—ideal for guests, a home office, or additional family space. Enjoy the convenience of a double attached garage with inside entry, and relax knowing that snow removal and grass cutting are paid for by the Landlord—worry-free living year-round! Located in a family-friendly neighbourhood close to schools, walking trails, parks, and grocery stores, this home combines lifestyle and location. Don’t miss this opportunity—call today to book your private showing! Applications to include proof of employment/income (3 most recent paystubs), references, and a full credit report (Equifax, Transunion or SingleKey). Approved tenants will be required to submit first and last months' rent and obtain tenant's insurance. (id:50886)
Property Details
| MLS® Number | 25023385 |
| Property Type | Single Family |
| Features | Interlocking Driveway |
Building
| Bathroom Total | 3 |
| Bedrooms Above Ground | 2 |
| Bedrooms Below Ground | 1 |
| Bedrooms Total | 3 |
| Appliances | Central Vacuum, Dishwasher, Dryer, Freezer, Microwave, Refrigerator, Stove, Washer |
| Architectural Style | Bungalow |
| Constructed Date | 2001 |
| Cooling Type | Central Air Conditioning |
| Exterior Finish | Brick |
| Flooring Type | Carpeted, Ceramic/porcelain, Laminate |
| Foundation Type | Concrete |
| Heating Fuel | Natural Gas |
| Heating Type | Furnace |
| Stories Total | 1 |
| Type | Row / Townhouse |
Parking
| Attached Garage | |
| Garage | |
| Inside Entry |
Land
| Acreage | No |
| Size Irregular | 47.98 X / 0.115 Ac |
| Size Total Text | 47.98 X / 0.115 Ac|under 1/4 Acre |
| Zoning Description | Rl3 |
Rooms
| Level | Type | Length | Width | Dimensions |
|---|---|---|---|---|
| Basement | Bedroom | 12 ft ,2 in | 15 ft ,5 in | 12 ft ,2 in x 15 ft ,5 in |
| Basement | 3pc Bathroom | 6 ft ,7 in | 6 ft ,7 in x Measurements not available | |
| Basement | Family Room | 21 ft ,3 in | 26 ft ,10 in | 21 ft ,3 in x 26 ft ,10 in |
| Basement | Utility Room | 11 ft ,10 in | 21 ft ,9 in | 11 ft ,10 in x 21 ft ,9 in |
| Basement | Living Room | 14 ft ,9 in | 21 ft ,3 in | 14 ft ,9 in x 21 ft ,3 in |
| Main Level | Laundry Room | 11 ft | 7 ft ,6 in | 11 ft x 7 ft ,6 in |
| Main Level | Kitchen | 12 ft ,2 in | 16 ft ,4 in | 12 ft ,2 in x 16 ft ,4 in |
| Main Level | 3pc Ensuite Bath | 10 ft ,4 in | 5 ft ,11 in | 10 ft ,4 in x 5 ft ,11 in |
| Main Level | Primary Bedroom | 21 ft ,2 in | 14 ft ,3 in | 21 ft ,2 in x 14 ft ,3 in |
| Main Level | 4pc Bathroom | 12 ft | 12 ft x Measurements not available | |
| Main Level | Bedroom | 12 ft | 14 ft ,3 in | 12 ft x 14 ft ,3 in |
https://www.realtor.ca/real-estate/28932742/10-home-place-chatham
Contact Us
Contact us for more information
Meg Palin
Sales Person
425 Mcnaughton Ave W.
Chatham, Ontario N7L 4K4
(519) 354-5470
www.royallepagechathamkent.com/

