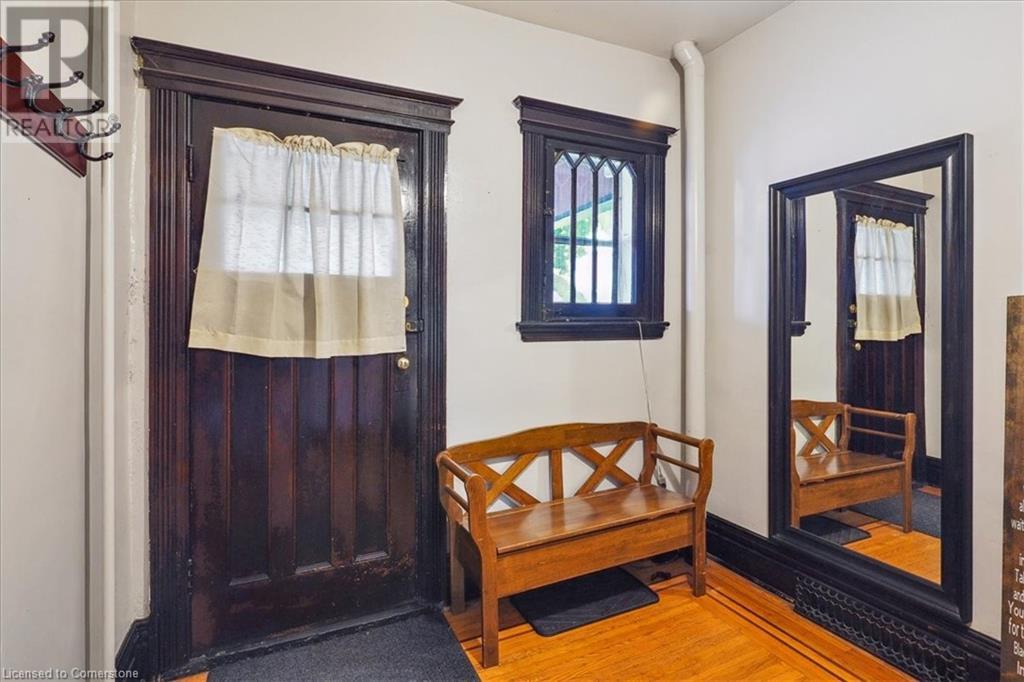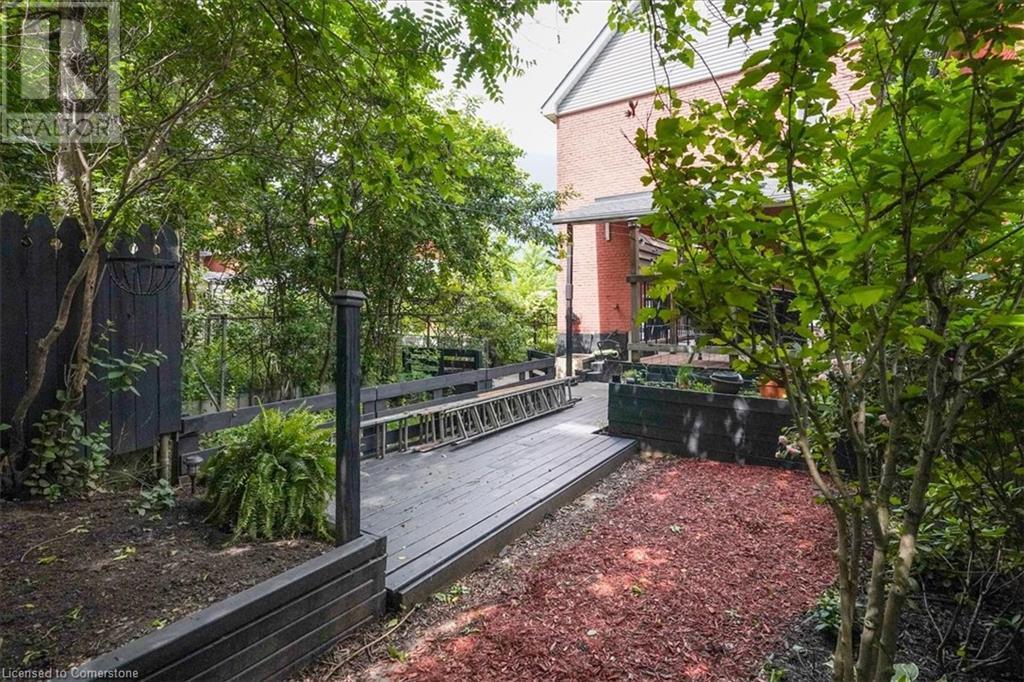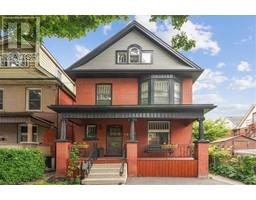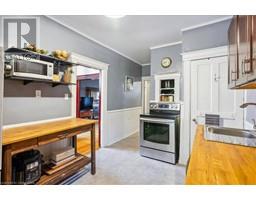10 Huntley Street Hamilton, Ontario L8L 5X8
$619,900
Welcome to your dream home! This charming 2.5-storey century residence combines historical elegance with modern convenience. This delightful property offers 3 spacious bedrooms, an inviting loft, and a basement bachelor suite perfect for generating supplemental income. As you step inside, you'll be greeted by the warm ambiance of this lovingly maintained home. The main floor boasts a cozy living area, a well-appointed dining room and a cozy kitchen with an exterior door to the back deck. Original hardwood floors and detailed woodwork add to the home's timeless appeal. The second floor hosts three bedrooms and a 4piece bathroom. The versatile loft space awaits your creativity, offering endless possibilities as an additional living area, home office, or a luxurious primary bedroom retreat. The basement bachelor suite, complete with a private entrance, kitchenette, and full bathroom, provides an excellent opportunity to offset your mortgage or accommodate guests. Outside, you'll find a private single driveway, ensuring convenient parking. The backyard is a serene oasis, perfect for relaxing or entertaining friends and family. Updates include: Roof 2023, Furnace 2019, Loft Spray Foam Insulted, Panel updated 2019 (id:50886)
Property Details
| MLS® Number | XH4206962 |
| Property Type | Single Family |
| EquipmentType | Water Heater |
| Features | Paved Driveway, No Driveway |
| ParkingSpaceTotal | 1 |
| RentalEquipmentType | Water Heater |
Building
| BathroomTotal | 2 |
| BedroomsAboveGround | 3 |
| BedroomsTotal | 3 |
| BasementDevelopment | Finished |
| BasementType | Full (finished) |
| ConstructedDate | 1911 |
| ConstructionStyleAttachment | Detached |
| ExteriorFinish | Brick |
| FoundationType | Poured Concrete |
| HeatingFuel | Natural Gas |
| HeatingType | Forced Air |
| StoriesTotal | 3 |
| SizeInterior | 1680 Sqft |
| Type | House |
| UtilityWater | Municipal Water |
Land
| Acreage | No |
| Sewer | Municipal Sewage System |
| SizeDepth | 86 Ft |
| SizeFrontage | 27 Ft |
| SizeTotalText | Under 1/2 Acre |
| ZoningDescription | Res |
Rooms
| Level | Type | Length | Width | Dimensions |
|---|---|---|---|---|
| Second Level | 4pc Bathroom | Measurements not available | ||
| Second Level | Bedroom | 9'9'' x 13'9'' | ||
| Second Level | Bedroom | 10'3'' x 8'7'' | ||
| Second Level | Primary Bedroom | 13'5'' x 11'6'' | ||
| Third Level | Loft | 17'2'' x 29'2'' | ||
| Basement | Kitchen | 6'6'' x 15'4'' | ||
| Basement | Den | 10'6'' x 26'4'' | ||
| Basement | 3pc Bathroom | Measurements not available | ||
| Main Level | Kitchen | 9'2'' x 17'4'' | ||
| Main Level | Dining Room | 10'9'' x 13'3'' | ||
| Main Level | Living Room | 10'9'' x 13'3'' | ||
| Main Level | Foyer | 9'1'' x 9'4'' |
https://www.realtor.ca/real-estate/27425089/10-huntley-street-hamilton
Interested?
Contact us for more information
Lindsay Castelli
Salesperson
Unit 1b-3185 Harvester Rd.
Burlington, Ontario L7N 3N8
Erika Baldovin
Salesperson
3185 Harvester Rd, Unit #1
Burlington, Ontario L7N 3N8



































































