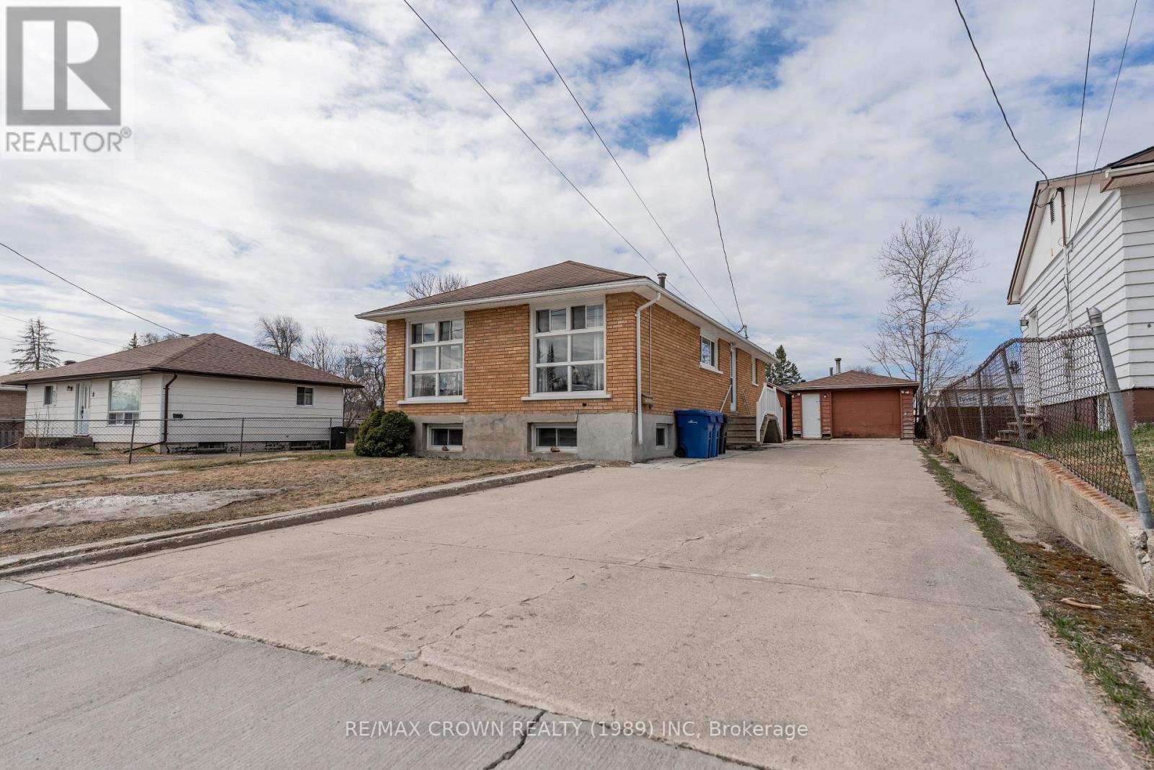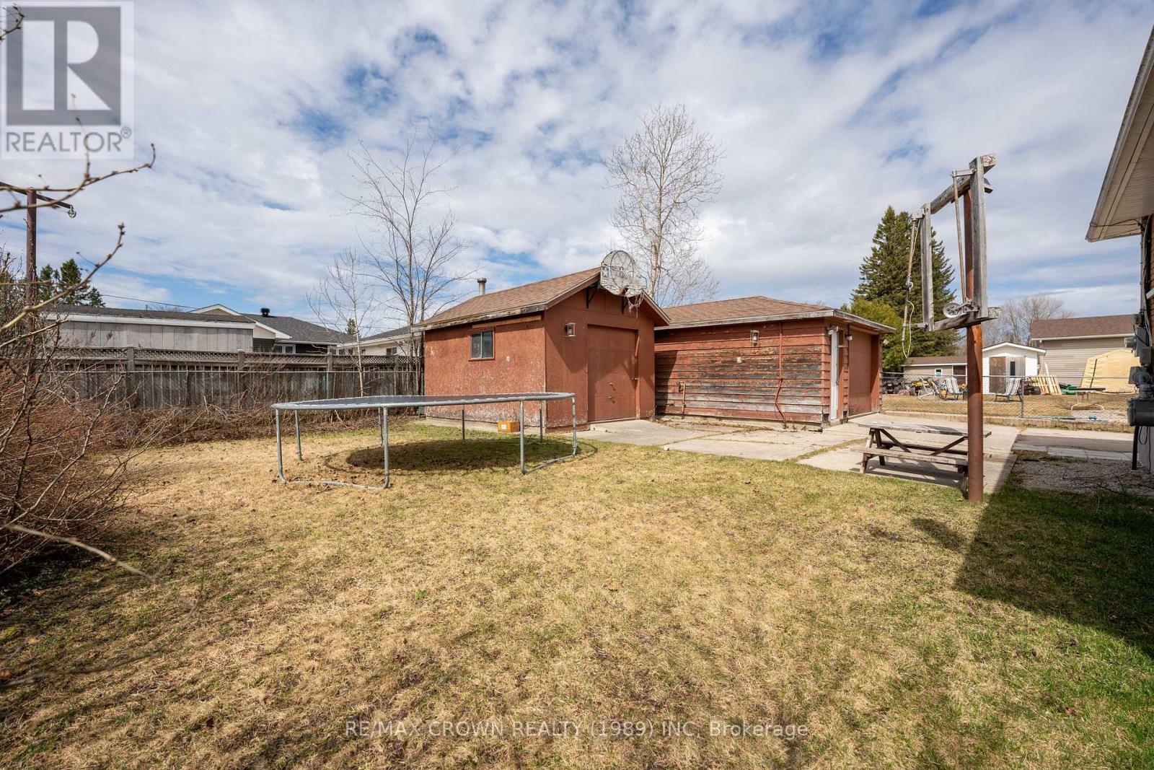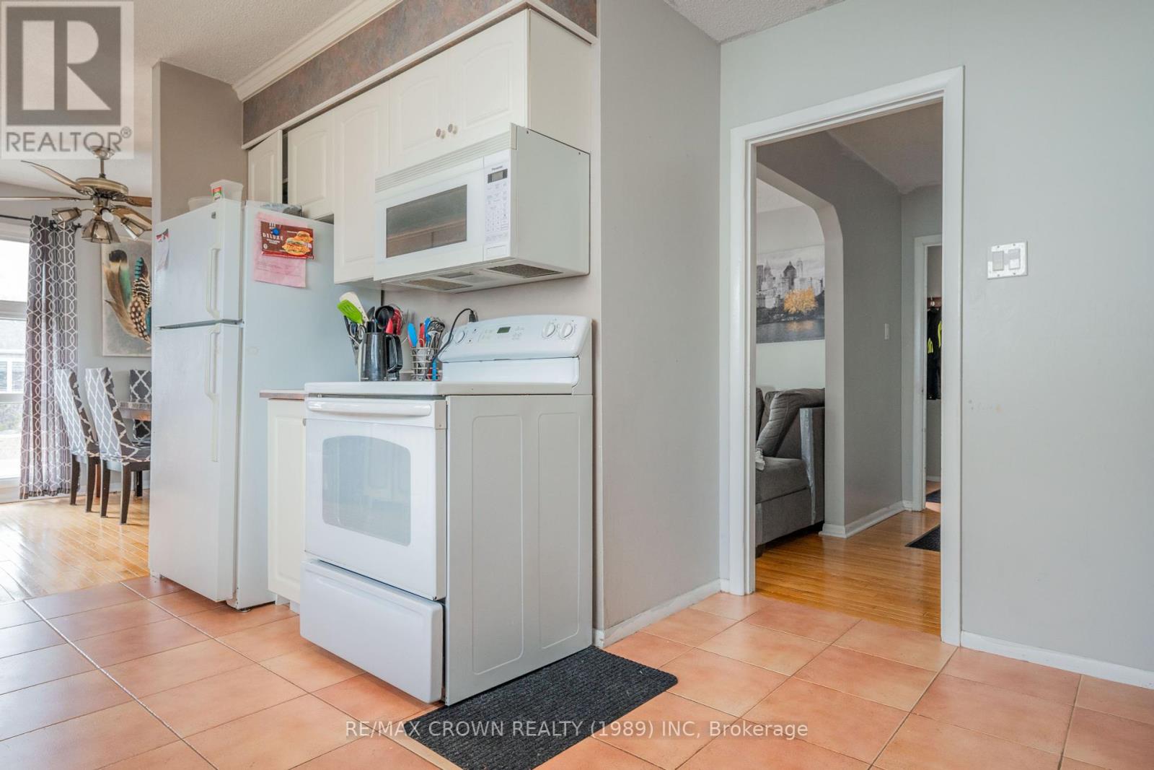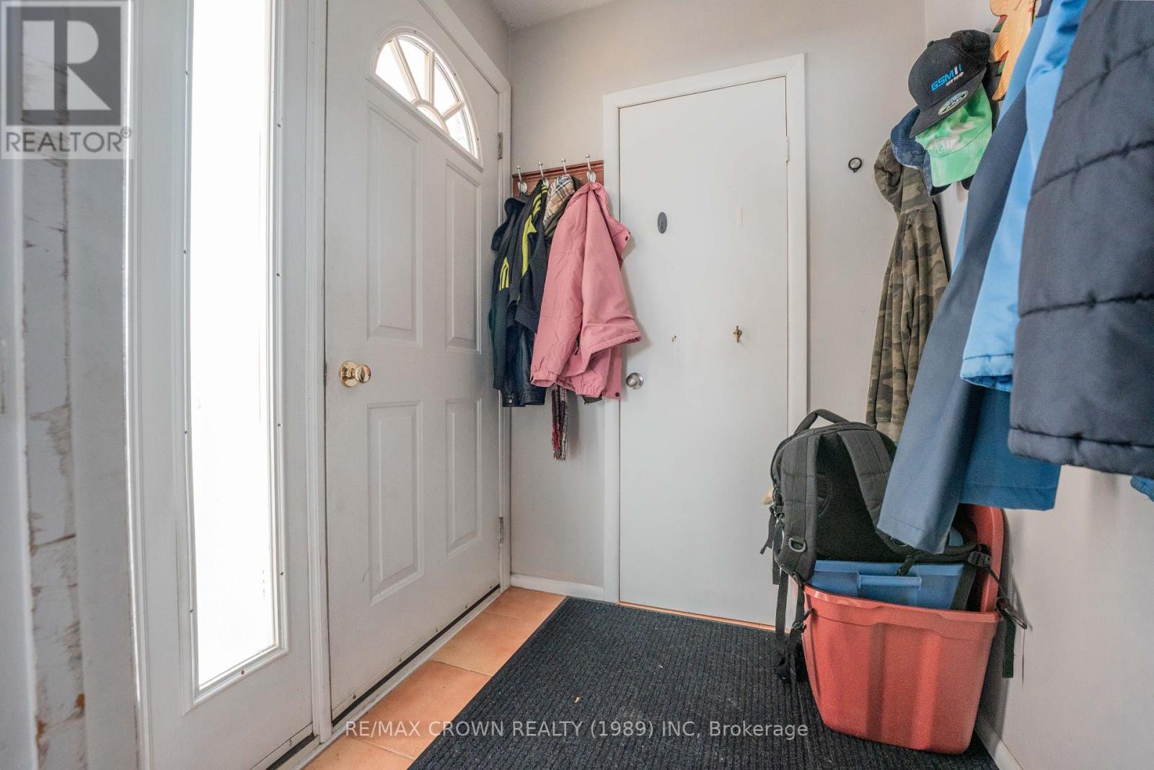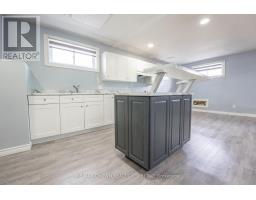10 Huron Street Kapuskasing, Ontario P5N 2C2
$249,000
Tucked away on a quiet, low-traffic street, this spacious and versatile all-brick bungalow offers the ideal setting for family living. With 1,192 square feet on the main level and a fully finished basement, this home features 5 generously sized bedrooms and 2 full bathrooms providing space, comfort, and flexibility.As you step inside, you'll be greeted by a large entrance that leads into an inviting main floor layout. The home includes a kitchen, an adjacent dining area perfect for family meals, and a cozy living room with beautiful hardwood floors. This level also features three bedrooms and a full bathroom with a newly installed vanity (2024).The basement was fully renovated in 2020 and offers fantastic additional living space. Whether you're accommodating extended family, in-laws, or simply looking for extra functionality, this lower level has it all: a large open-concept rec room with a full secondary kitchen, two more spacious bedrooms, a second full bathroom, and a utility room complete with dual washer and dryer hookups ideal for shared living or large households. The basement refrigerator was purchased in October 2024. Outside, the property continues to impress. The insulated and gas-heated 16' x 28' garage offers parking or a great workspace for projects. A 12' x 16' storage shed provides even more room for tools, equipment, or seasonal storage. Notable updates include: furnace replacement (2019), new weeping tiles and foundation membrane along the driveway side (2018), and shingles on the shed and garage (2015). A new dishwasher (2024). Home comes with major appliances. This home offers the rare combination of functionality and comfort in a peaceful location. With flexible space and room for everyone. Available for possession in early July dont miss your chance to make it yours! (id:50886)
Property Details
| MLS® Number | T12140936 |
| Property Type | Single Family |
| Community Name | Kapuskasing |
| Equipment Type | None |
| Features | In-law Suite |
| Parking Space Total | 4 |
| Rental Equipment Type | None |
Building
| Bathroom Total | 2 |
| Bedrooms Above Ground | 3 |
| Bedrooms Below Ground | 2 |
| Bedrooms Total | 5 |
| Age | 51 To 99 Years |
| Appliances | Dishwasher, Dryer, Oven, Washer, Two Refrigerators |
| Architectural Style | Bungalow |
| Basement Type | Full |
| Construction Style Attachment | Detached |
| Exterior Finish | Brick |
| Foundation Type | Concrete |
| Heating Fuel | Natural Gas |
| Heating Type | Forced Air |
| Stories Total | 1 |
| Size Interior | 1,100 - 1,500 Ft2 |
| Type | House |
| Utility Water | Municipal Water |
Parking
| Detached Garage | |
| Garage |
Land
| Acreage | No |
| Sewer | Sanitary Sewer |
| Size Depth | 110 Ft |
| Size Frontage | 60 Ft |
| Size Irregular | 60 X 110 Ft |
| Size Total Text | 60 X 110 Ft|under 1/2 Acre |
| Zoning Description | R1 |
Rooms
| Level | Type | Length | Width | Dimensions |
|---|---|---|---|---|
| Basement | Utility Room | 3.04 m | 4.13 m | 3.04 m x 4.13 m |
| Basement | Recreational, Games Room | 7.22 m | 5.84 m | 7.22 m x 5.84 m |
| Basement | Bedroom 4 | 3.01 m | 3.31 m | 3.01 m x 3.31 m |
| Basement | Bedroom 5 | 3.01 m | 3.49 m | 3.01 m x 3.49 m |
| Main Level | Kitchen | 2.62 m | 4.44 m | 2.62 m x 4.44 m |
| Main Level | Dining Room | 2.76 m | 2.96 m | 2.76 m x 2.96 m |
| Main Level | Living Room | 5.01 m | 3.51 m | 5.01 m x 3.51 m |
| Main Level | Primary Bedroom | 3.46 m | 3.57 m | 3.46 m x 3.57 m |
| Main Level | Bedroom 2 | 3.02 m | 3.56 m | 3.02 m x 3.56 m |
| Main Level | Bedroom 3 | 3.08 m | 2.76 m | 3.08 m x 2.76 m |
| Main Level | Foyer | 4.33 m | 1.28 m | 4.33 m x 1.28 m |
Utilities
| Cable | Installed |
| Sewer | Installed |
https://www.realtor.ca/real-estate/28296081/10-huron-street-kapuskasing-kapuskasing
Contact Us
Contact us for more information
Remi Desbiens
Salesperson
237 Rosemarie Crex
Timmins, Ontario P4P 1C2
(705) 560-5650

