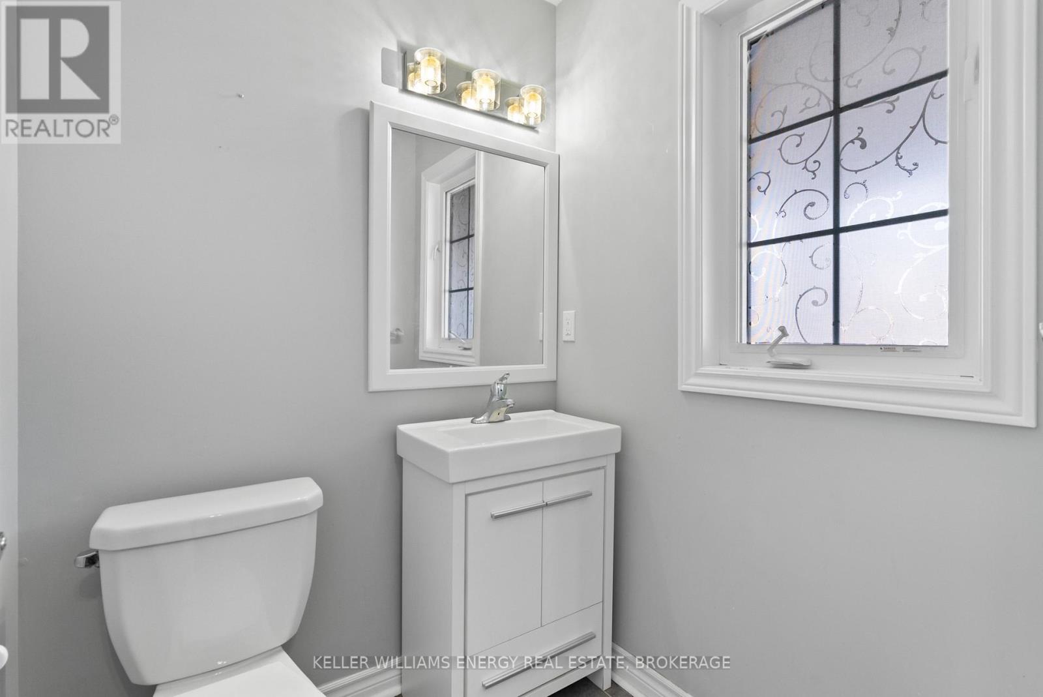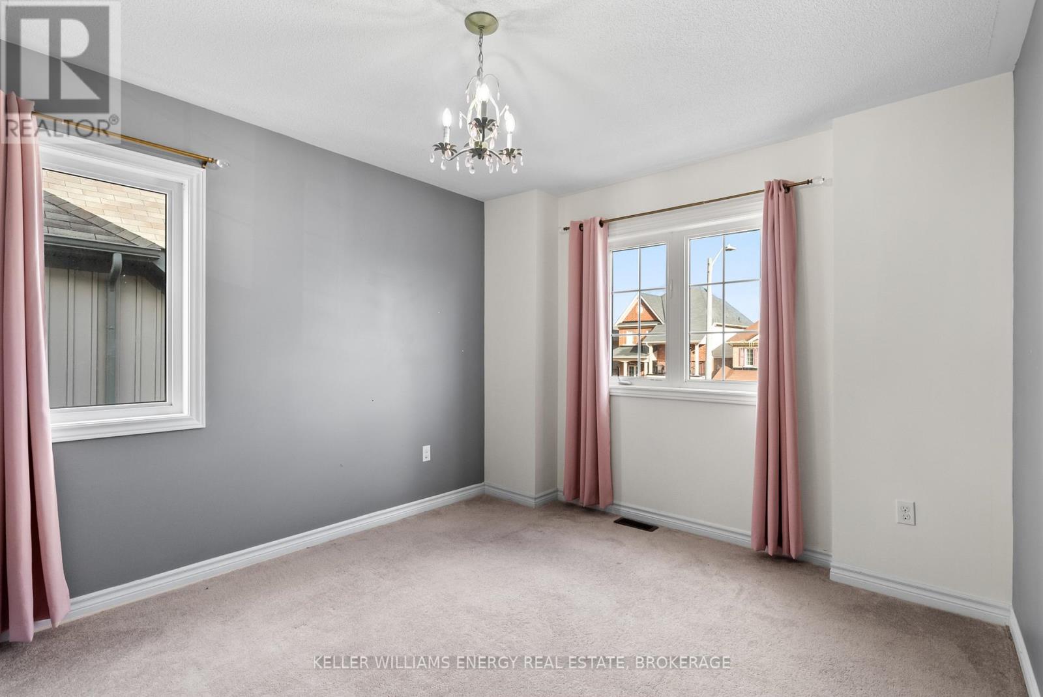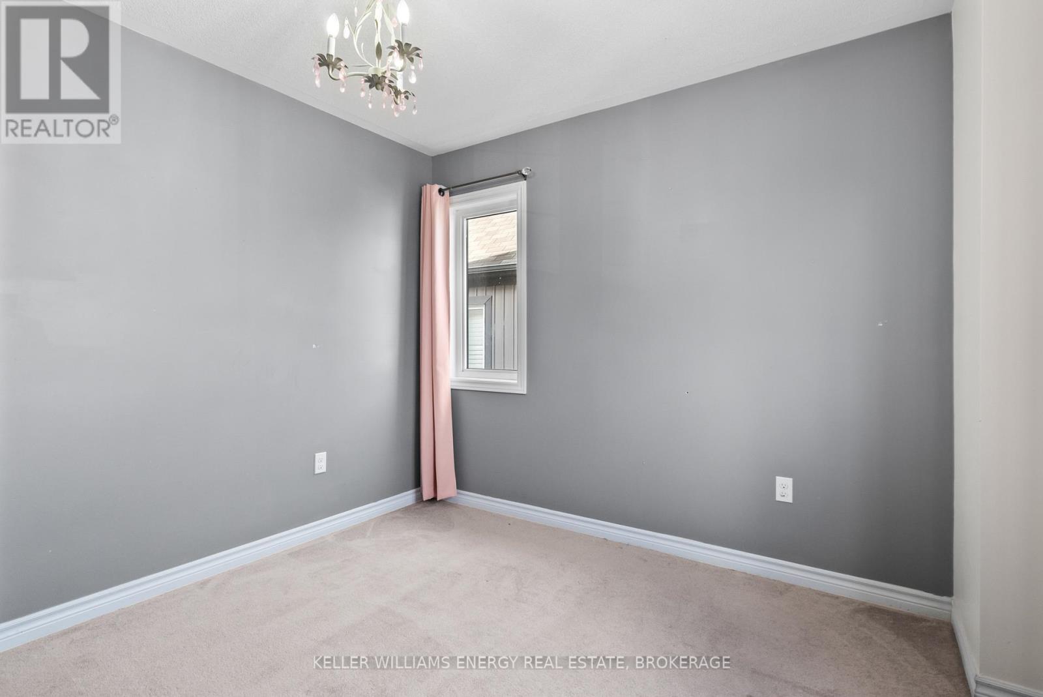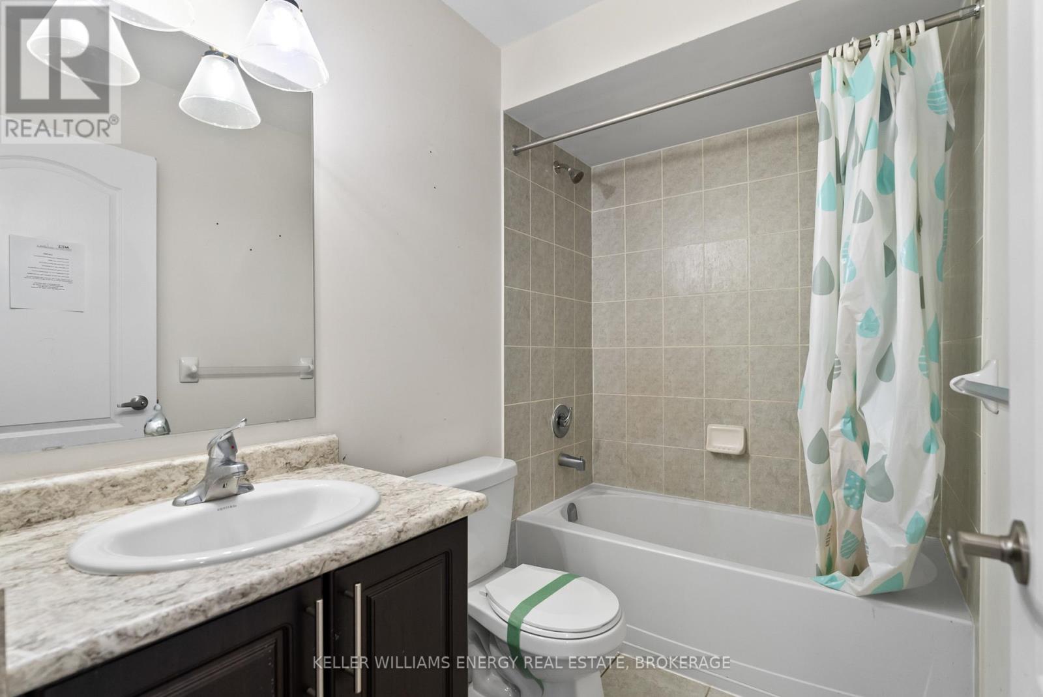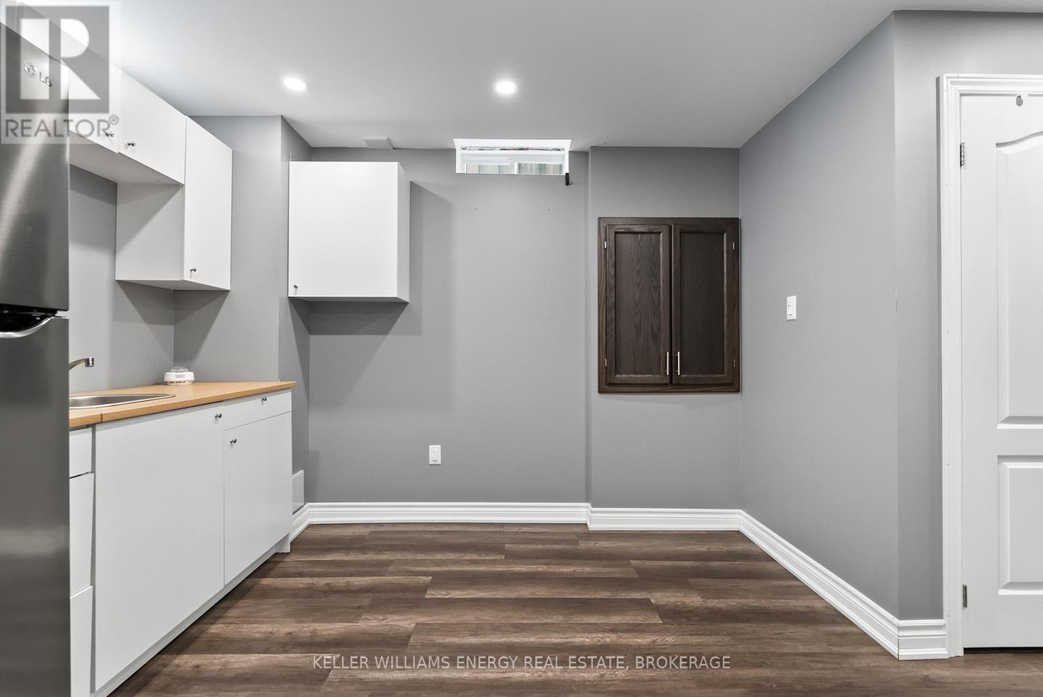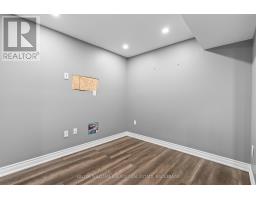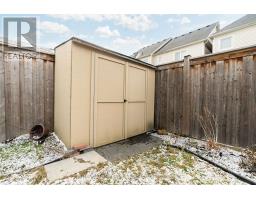10 Jack Roach Street Clarington, Ontario L1C 0S8
$777,000
End Unit Townhome Located In The Highly Desirable Northglen Community Of Bowmanville! The Main Level Features A Spacious Entryway W/ Powder Room, Walk-In Front Closet & Access To The Garage, A Living Room W/ Large Windows & The Kitchen W/ Backsplash, Stainless Steel Appliances, Eat-In/ Dining Area & Walk-Out To The Patio & Fully Fenced Backyard. The Upstairs Features The Primary Bedroom W/ Walk-In Closet & Ensuite W/ Soaker Tub & Separate Glass Shower, 2 Additional Bedrooms, The Main 4-Piece Bathroom & Convenient Upper Floor Laundry Room! Head Downstairs To The Basement Featuring Rec Room, Kitchenette W/ Sink & Fridge, An Office Nook, As Well As A 2-Piece Bathroom. Located Close To Elementary & High Schools, Parks, Transit, Shopping & All Amenities! (id:50886)
Property Details
| MLS® Number | E11905672 |
| Property Type | Single Family |
| Community Name | Bowmanville |
| ParkingSpaceTotal | 2 |
Building
| BathroomTotal | 4 |
| BedroomsAboveGround | 3 |
| BedroomsTotal | 3 |
| BasementDevelopment | Finished |
| BasementType | N/a (finished) |
| ConstructionStyleAttachment | Attached |
| CoolingType | Central Air Conditioning |
| ExteriorFinish | Brick, Vinyl Siding |
| FlooringType | Tile, Carpeted |
| FoundationType | Poured Concrete |
| HalfBathTotal | 2 |
| HeatingFuel | Natural Gas |
| HeatingType | Forced Air |
| StoriesTotal | 2 |
| Type | Row / Townhouse |
| UtilityWater | Municipal Water |
Parking
| Attached Garage |
Land
| Acreage | No |
| Sewer | Sanitary Sewer |
| SizeDepth | 99 Ft ,6 In |
| SizeFrontage | 29 Ft ,1 In |
| SizeIrregular | 29.16 X 99.51 Ft |
| SizeTotalText | 29.16 X 99.51 Ft |
Rooms
| Level | Type | Length | Width | Dimensions |
|---|---|---|---|---|
| Basement | Recreational, Games Room | 4.08 m | 5.8 m | 4.08 m x 5.8 m |
| Basement | Office | 2.82 m | 2.59 m | 2.82 m x 2.59 m |
| Main Level | Living Room | 5.73 m | 2.92 m | 5.73 m x 2.92 m |
| Main Level | Dining Room | 3.32 m | 3.08 m | 3.32 m x 3.08 m |
| Main Level | Kitchen | 2.8 m | 3.06 m | 2.8 m x 3.06 m |
| Upper Level | Primary Bedroom | 3.65 m | 4.91 m | 3.65 m x 4.91 m |
| Upper Level | Bedroom 2 | 4.06 m | 2.91 m | 4.06 m x 2.91 m |
| Upper Level | Bedroom 3 | 4.17 m | 3.15 m | 4.17 m x 3.15 m |
| Upper Level | Laundry Room | 1.76 m | 2.56 m | 1.76 m x 2.56 m |
https://www.realtor.ca/real-estate/27763329/10-jack-roach-street-clarington-bowmanville-bowmanville
Interested?
Contact us for more information
Justin Diraddo
Salesperson
285 Taunton Rd E Unit 1
Oshawa, Ontario L1G 3V2
Amanda Diraddo
Salesperson
285 Taunton Rd E Unit 1
Oshawa, Ontario L1G 3V2




