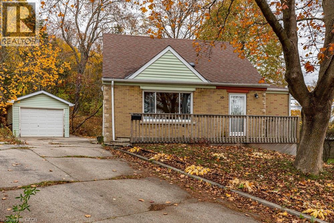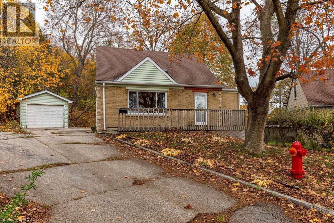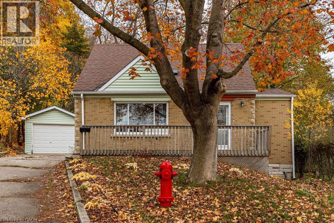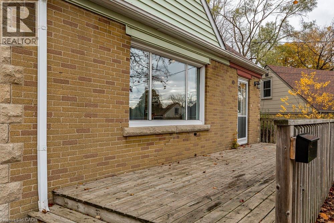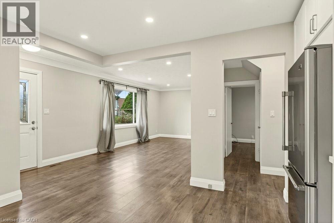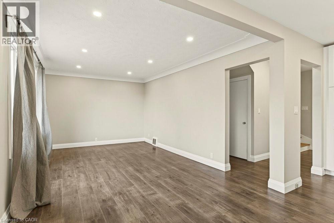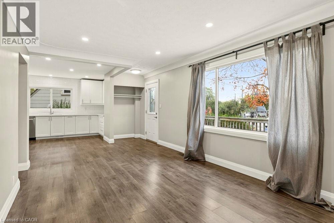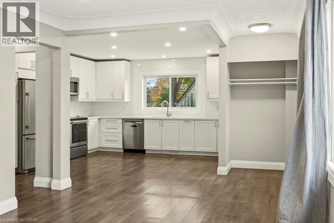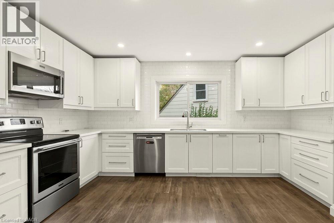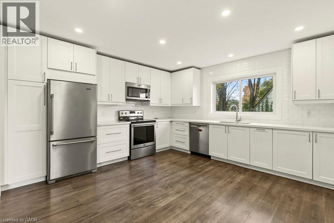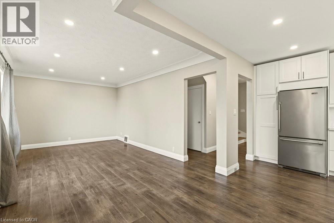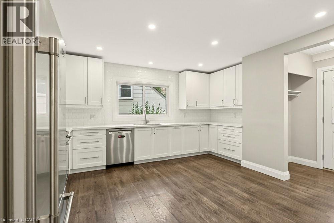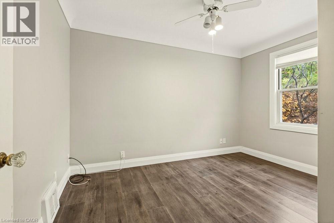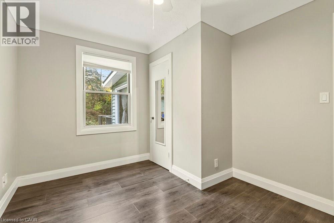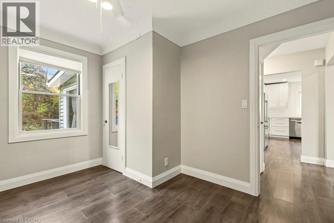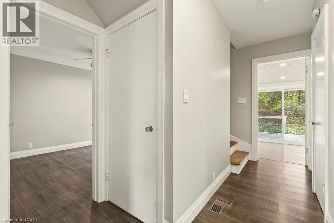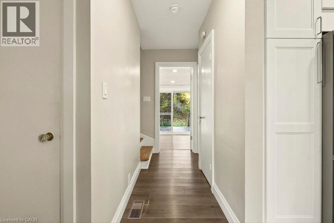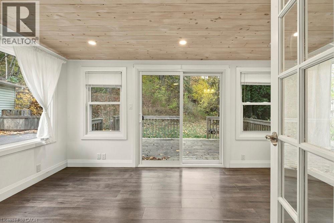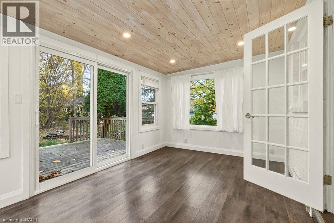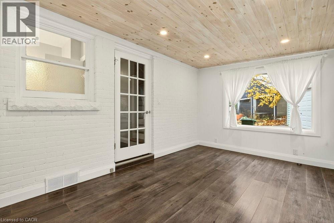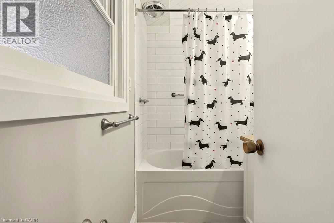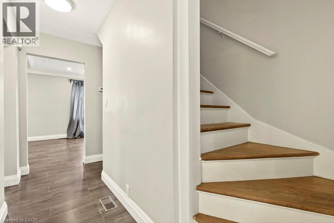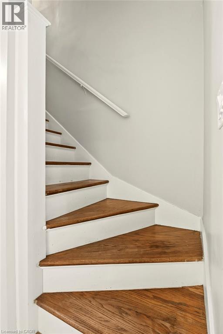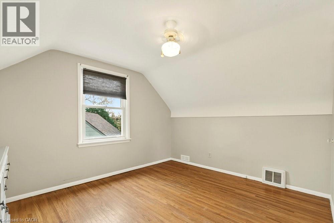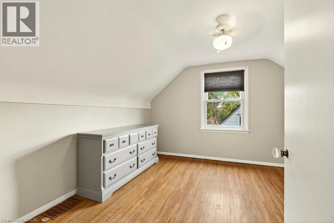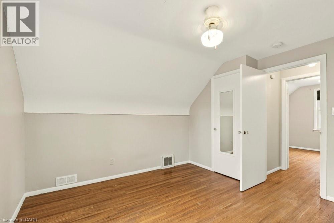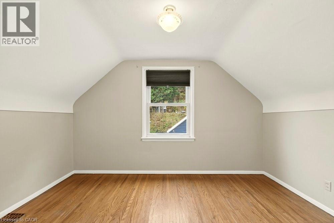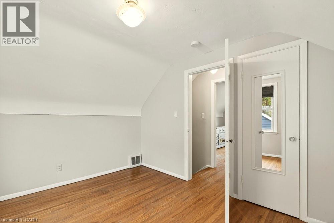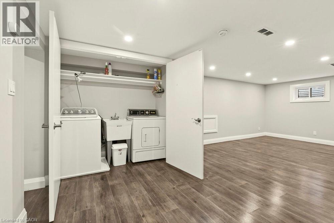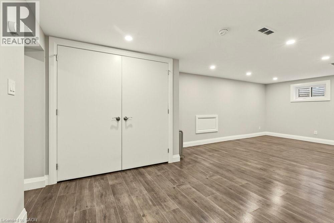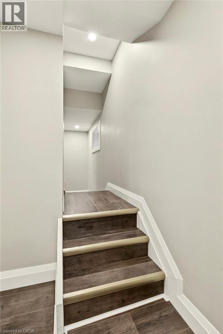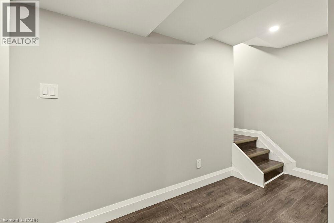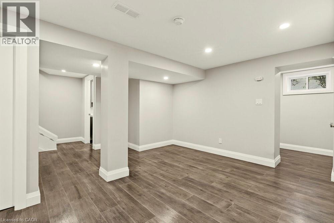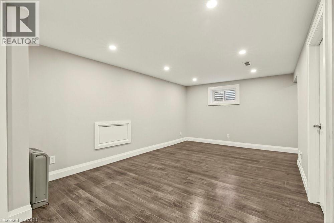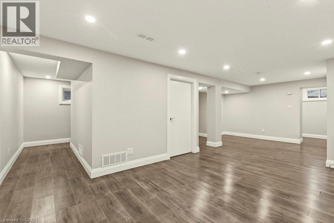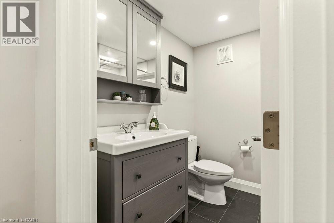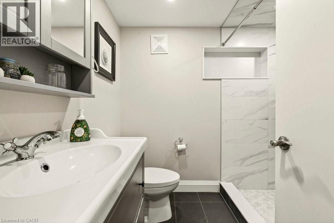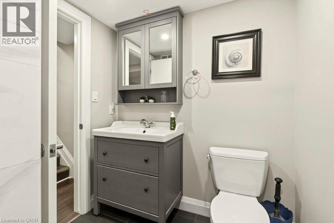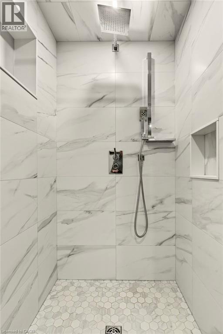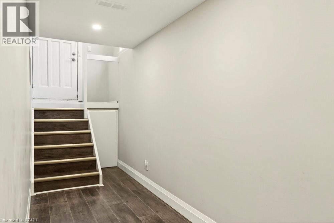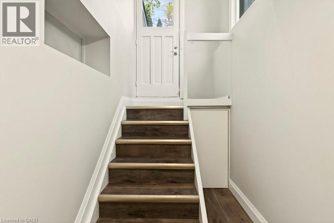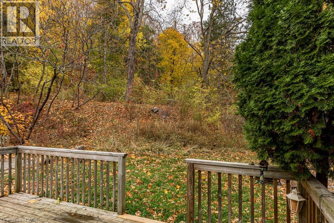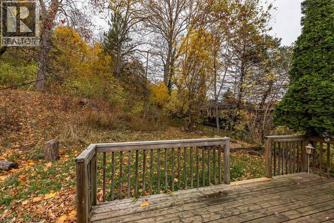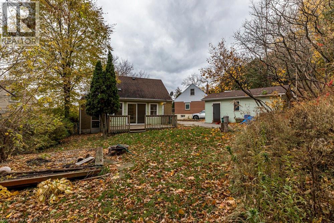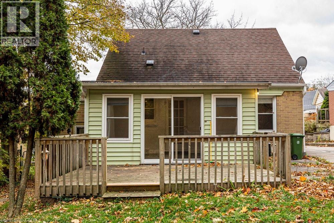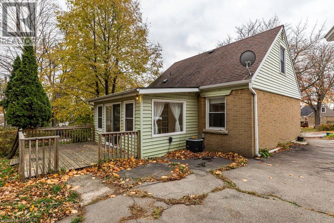10 Janis Court Dundas, Ontario L9H 1S9
$3,000 Monthly
Located on a quiet court, and providing easy access to McMaster, the highway, downtown Dundas, trails, waterfalls and more, this lovely and renovated home is available for lease. Enter to find an open concept layout offering 3 bedrooms, 2 bathrooms and a fresh, neutral decor. The spacious and open kitchen features stainless appliances, a modern look, and plenty of counter space. A fully finished basement offers additional versatile living space. The handy sunroom leads to an extra deep forested lot, and a detached garage rounds out this exceptional package. (id:50886)
Property Details
| MLS® Number | 40786296 |
| Property Type | Single Family |
| Community Features | Quiet Area |
| Equipment Type | Water Heater |
| Features | Cul-de-sac, Paved Driveway, No Pet Home, Sump Pump |
| Parking Space Total | 3 |
| Rental Equipment Type | Water Heater |
Building
| Bathroom Total | 2 |
| Bedrooms Above Ground | 3 |
| Bedrooms Total | 3 |
| Basement Development | Finished |
| Basement Type | Full (finished) |
| Construction Style Attachment | Detached |
| Cooling Type | Central Air Conditioning |
| Exterior Finish | Brick |
| Foundation Type | Block |
| Heating Fuel | Natural Gas |
| Heating Type | Forced Air |
| Stories Total | 2 |
| Size Interior | 1,084 Ft2 |
| Type | House |
| Utility Water | Municipal Water |
Parking
| Detached Garage |
Land
| Acreage | No |
| Sewer | Municipal Sewage System |
| Size Depth | 280 Ft |
| Size Frontage | 36 Ft |
| Size Total Text | Under 1/2 Acre |
| Zoning Description | R1 |
Rooms
| Level | Type | Length | Width | Dimensions |
|---|---|---|---|---|
| Second Level | Bedroom | 12'4'' x 11'8'' | ||
| Second Level | Bedroom | 12'4'' x 9'6'' | ||
| Basement | 3pc Bathroom | Measurements not available | ||
| Basement | Laundry Room | Measurements not available | ||
| Basement | Recreation Room | 23'7'' x 15'5'' | ||
| Main Level | Sunroom | 15'3'' x 9'7'' | ||
| Main Level | 4pc Bathroom | Measurements not available | ||
| Main Level | Bedroom | 11'10'' x 9'2'' | ||
| Main Level | Eat In Kitchen | 13'7'' x 13'4'' | ||
| Main Level | Living Room | 16'4'' x 11'0'' |
https://www.realtor.ca/real-estate/29080381/10-janis-court-dundas
Contact Us
Contact us for more information
Douglas Folsetter
Salesperson
www.folsetter.com/
4145 North Service Rd. 2nd Flr
Burlington, Ontario L7L 6A3
(888) 311-1172
www.onereal.ca/

