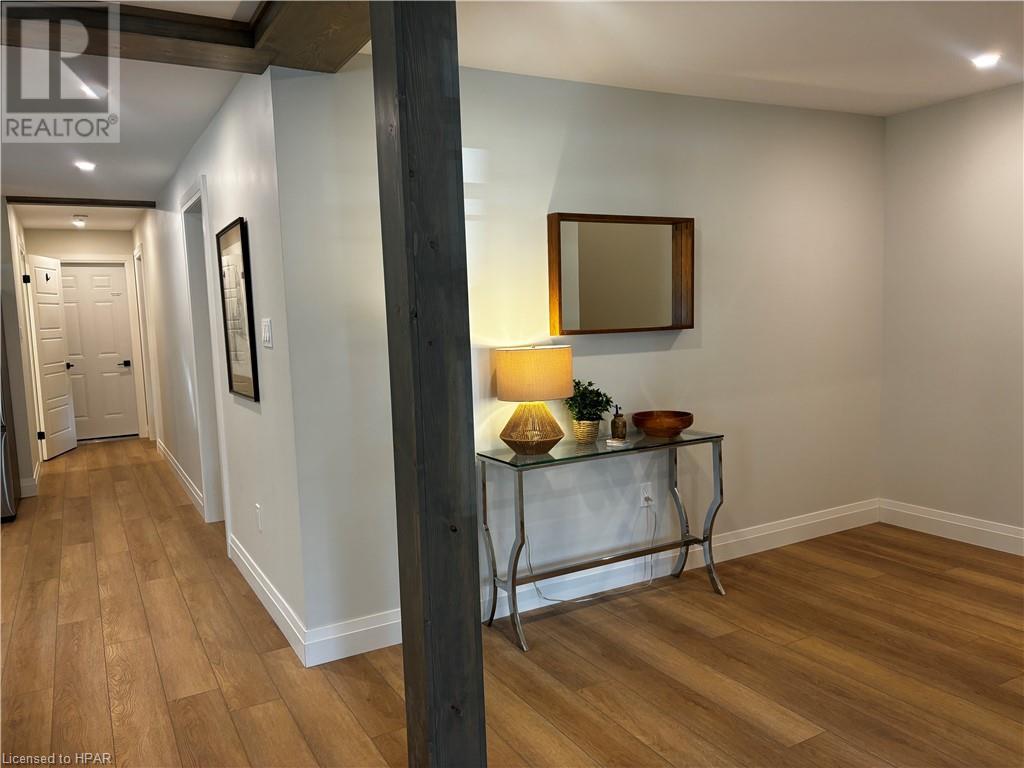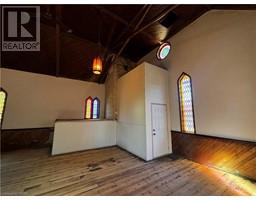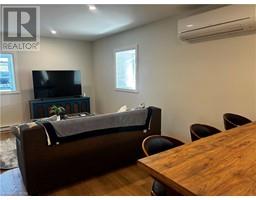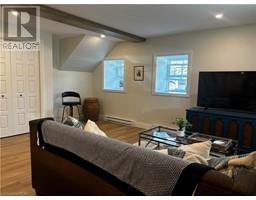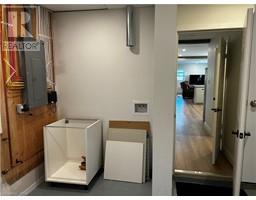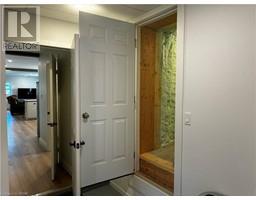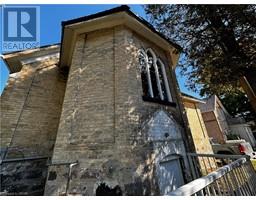10 Jessie Street Ripley, Ontario N0G 2R0
$599,000
Seize the chance to own a truly unique and storied property in picturesque Bruce County! This captivating 19th-century gothic revival yellow brick church, complete with its original functioning bell tower, stands as a testament to timeless beauty and heritage craftsmanship. Situated on a corner lot in the welcoming town of Ripley—just 15 mins from Lake Huron’s shores; the vibrant town of Kincardine & Bruce Power—this landmark offers endless possibilities. Whether you envision transforming it into a stunning private residence, a boutique workspace, or a charming short-term rental, the combination of historic character and modern potential makes this an extraordinary opportunity for creative visionaries or investors looking for something truly one-of-a-kind. Step inside and discover the soaring ceilings, timberwood frame, recessed apse, and universally-appealing stained glass lancet windows. You can enjoy the charm of a historic building without compromising on contemporary amenities. Brand new sewers, foundation repairs, waterproofed exterior w/ weeping tile, metal roof (2023), plumbing run to the main floor, and natural gas on the property. The fully renovated lower level features a finished, bright 2-bedroom suite w/ modern comforts: spray foam insulation, owned hot water tank (2023), soundproof insulation in ceiling, Mitsubishi heat pump for efficient heating + cooling, new electric panel (200amp), heated flooring under modern ceramic tile in upper vestibule & bathroom, fibre optics internet, egress windows in bedrooms, Samsung kitchen appliances, closet light sensors, and luxury vinyl plank floors. With zoning that allows for residential and professional uses, this is a rare opportunity to reimagine a historic gem. Huron-Kinloss Twp has approved a mutual drive on east side of building. Is owning a historic church on your bucket list? Here’s your chance to make it a reality! (id:50886)
Property Details
| MLS® Number | 40654933 |
| Property Type | Single Family |
| AmenitiesNearBy | Park, Place Of Worship, Playground, Schools |
| CommunicationType | High Speed Internet |
| CommunityFeatures | Quiet Area |
| Features | Corner Site, Crushed Stone Driveway, Shared Driveway, In-law Suite |
| ParkingSpaceTotal | 3 |
| Structure | Porch |
Building
| BathroomTotal | 1 |
| BedroomsBelowGround | 2 |
| BedroomsTotal | 2 |
| Appliances | Dishwasher, Microwave, Refrigerator, Stove, Hood Fan |
| ArchitecturalStyle | Bungalow |
| BasementDevelopment | Finished |
| BasementType | Full (finished) |
| ConstructedDate | 1891 |
| ConstructionStyleAttachment | Detached |
| CoolingType | Ductless |
| ExteriorFinish | Brick |
| FireProtection | Smoke Detectors |
| Fixture | Ceiling Fans |
| FoundationType | Stone |
| HeatingType | Baseboard Heaters, In Floor Heating, Heat Pump |
| StoriesTotal | 1 |
| SizeInterior | 2300 Sqft |
| Type | House |
| UtilityWater | Municipal Water |
Land
| AccessType | Road Access |
| Acreage | No |
| LandAmenities | Park, Place Of Worship, Playground, Schools |
| Sewer | Municipal Sewage System |
| SizeDepth | 82 Ft |
| SizeFrontage | 66 Ft |
| SizeTotalText | Under 1/2 Acre |
| ZoningDescription | R1 |
Rooms
| Level | Type | Length | Width | Dimensions |
|---|---|---|---|---|
| Second Level | Other | 14'0'' x 6'0'' | ||
| Second Level | Other | 10'0'' x 8'0'' | ||
| Second Level | Great Room | 45'0'' x 25'0'' | ||
| Lower Level | Utility Room | 11'0'' x 8'11'' | ||
| Lower Level | 3pc Bathroom | 8'1'' x 7'4'' | ||
| Lower Level | Bedroom | 10'9'' x 9'11'' | ||
| Lower Level | Primary Bedroom | 10'9'' x 10'1'' | ||
| Lower Level | Kitchen | 14'2'' x 10'11'' | ||
| Lower Level | Living Room/dining Room | 19'0'' x 18'2'' | ||
| Main Level | Foyer | 6'10'' x 6'0'' |
Utilities
| Cable | Available |
| Electricity | Available |
| Natural Gas | Available |
https://www.realtor.ca/real-estate/27497762/10-jessie-street-ripley
Interested?
Contact us for more information
Kristy Daley
Salesperson
Branch: 33 Hamilton St
Goderich, Ontario N7A 1P8
























