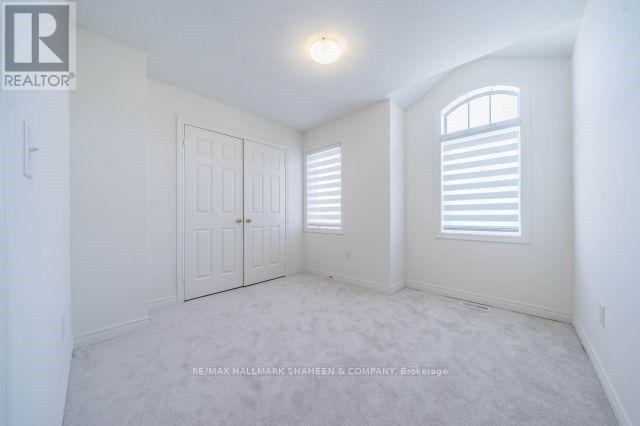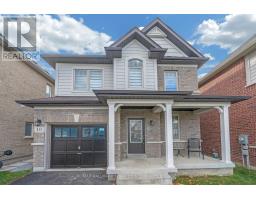10 John Moore Road East Gwillimbury, Ontario L9N 0P4
$3,200 Monthly
This beautiful 3-bedroom detached home offers a bright, open-concept living space filled with natural light and a functional layout. The master bedroom includes a walk-in closet and ensuite bathroom. Enjoy the large, fully fenced backyard perfect for family activities! Conveniently located with quick access to Hwy 404, GO Transit, Upper Canada Mall, Costco, and local shopping. Close to schools, parks, and more! Do not miss this opportunity to live in one of Sharon Village's most sought-after communities. **** EXTRAS **** Fridge, Stove, Dishwasher, Washer and Dryer. (id:50886)
Property Details
| MLS® Number | N9381402 |
| Property Type | Single Family |
| Community Name | Sharon |
| ParkingSpaceTotal | 2 |
Building
| BathroomTotal | 3 |
| BedroomsAboveGround | 3 |
| BedroomsTotal | 3 |
| BasementType | Full |
| ConstructionStyleAttachment | Detached |
| CoolingType | Central Air Conditioning |
| ExteriorFinish | Brick |
| FlooringType | Hardwood, Tile, Carpeted |
| FoundationType | Concrete |
| HalfBathTotal | 1 |
| HeatingFuel | Natural Gas |
| HeatingType | Forced Air |
| StoriesTotal | 2 |
| Type | House |
| UtilityWater | Municipal Water |
Parking
| Garage |
Land
| Acreage | No |
| Sewer | Sanitary Sewer |
Rooms
| Level | Type | Length | Width | Dimensions |
|---|---|---|---|---|
| Second Level | Primary Bedroom | 5.39 m | 3.35 m | 5.39 m x 3.35 m |
| Second Level | Bedroom 2 | 3.15 m | 2.74 m | 3.15 m x 2.74 m |
| Second Level | Bedroom 3 | 3.05 m | 3.05 m | 3.05 m x 3.05 m |
| Main Level | Living Room | 3.96 m | 3.05 m | 3.96 m x 3.05 m |
| Main Level | Dining Room | 3.96 m | 3.05 m | 3.96 m x 3.05 m |
| Main Level | Kitchen | 3.51 m | 2.44 m | 3.51 m x 2.44 m |
| Main Level | Family Room | 4.57 m | 3.56 m | 4.57 m x 3.56 m |
https://www.realtor.ca/real-estate/27501556/10-john-moore-road-east-gwillimbury-sharon-sharon
Interested?
Contact us for more information
Shawn Tahririha
Broker of Record
170 Merton St #313
Toronto, Ontario M4S 1A1
Alex Rastgar
Broker
170 Merton St #313
Toronto, Ontario M4S 1A1











































