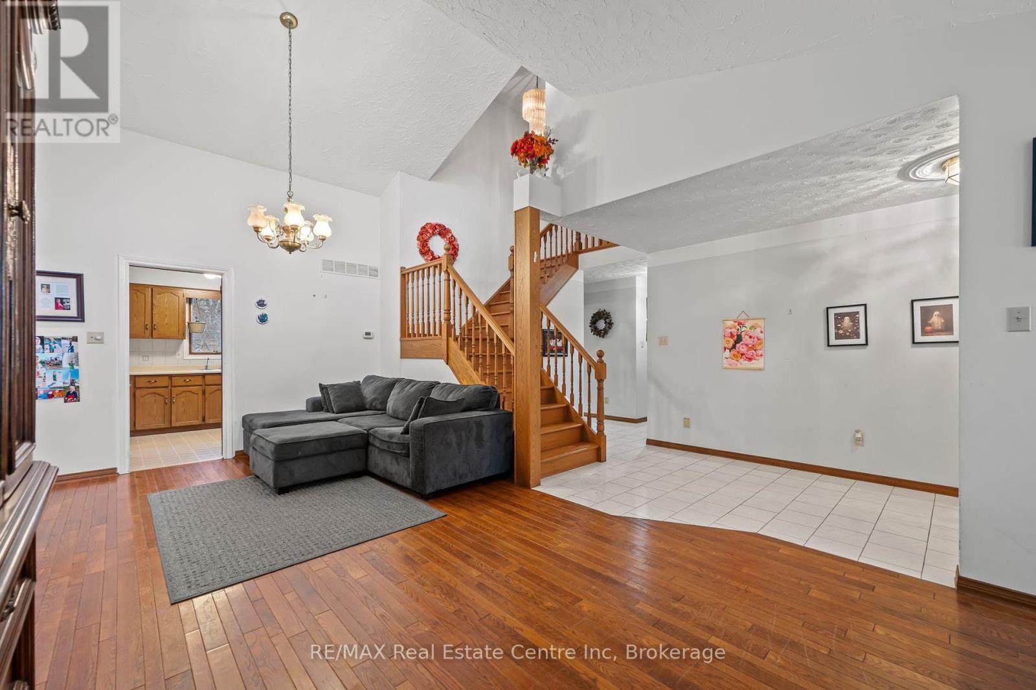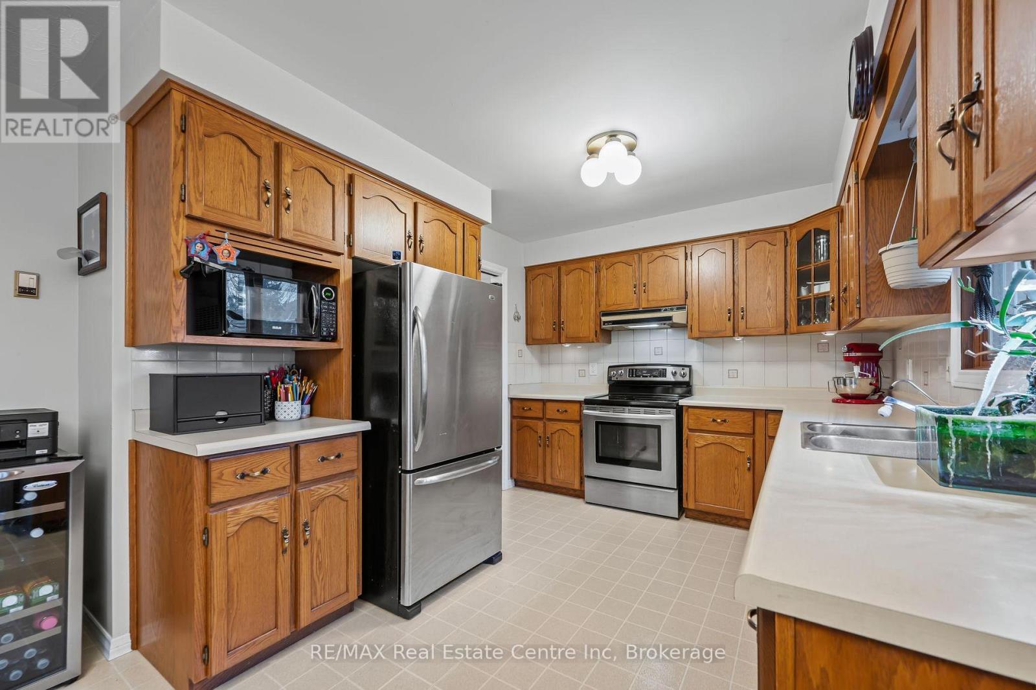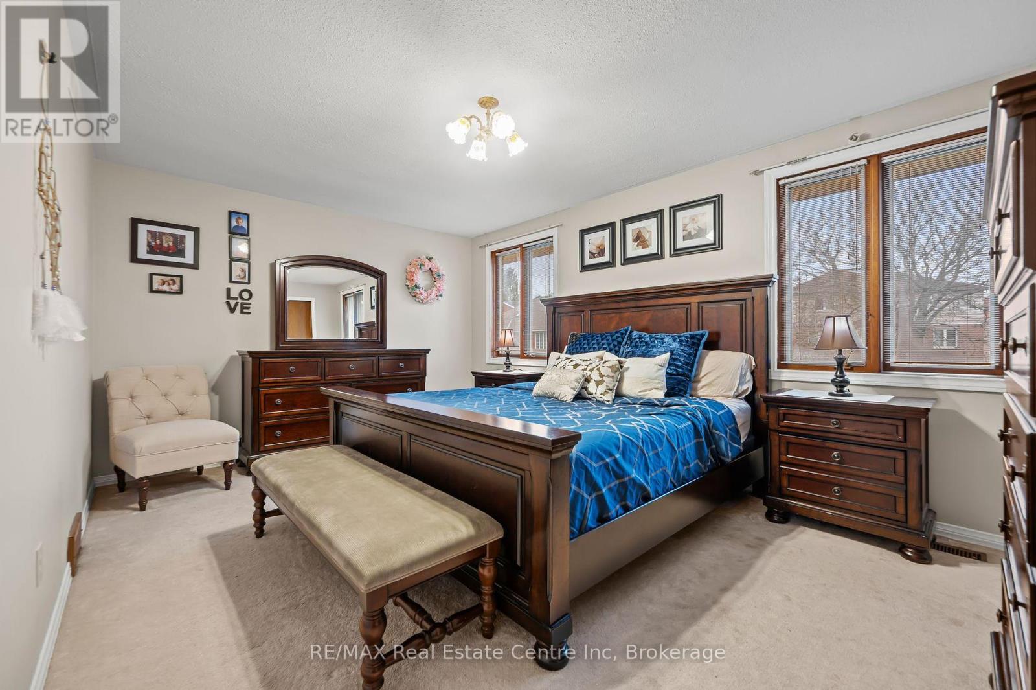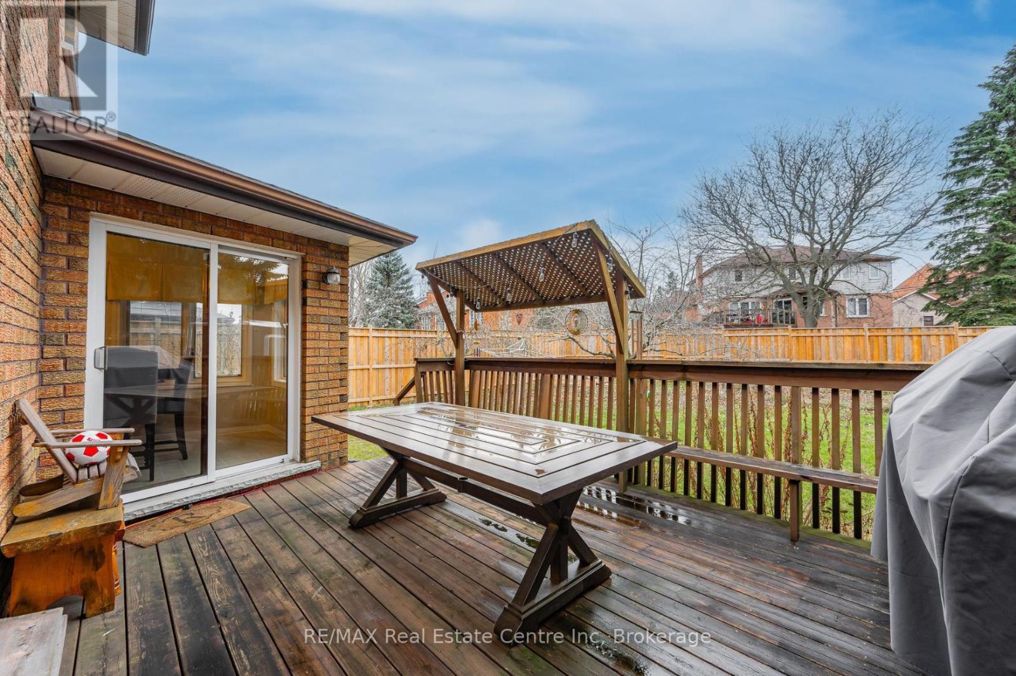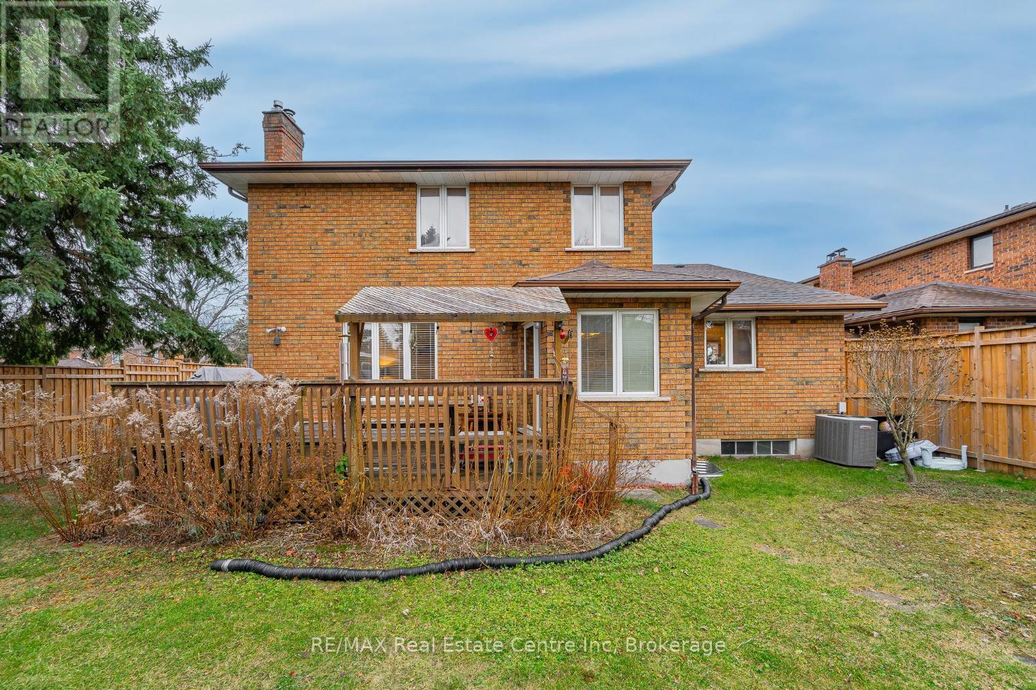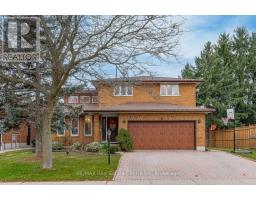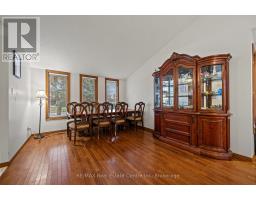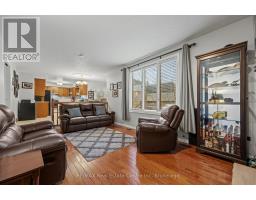10 Kortright Road E Guelph, Ontario N1G 4C9
$1,199,900
10 Kortright Rd E is a fantastic 3+3 bedroom home with a finished basement & separate entrance, situated on a large lot in a highly sought-after neighbourhood! With excellent in-law or income potential, the ability to add additional bedrooms & prime location near the UofG, this property isa standout opportunity for investors, students, families looking to offset their mortgage or multi-generational households. Upon entering you're welcomed into a spacious living & dining area featuring solid hardwood floors, soaring cathedral ceilings & multiple windows that flood the space with natural light. The eat-in kitchen is equipped with S/S appliances, ample counter space & dinette that opens seamlessly onto the backyard through sliding doors. Adjacent to the kitchen, the bright family room complete with cozy fireplace & large window overlooking the backyard, offers the perfect space to relax & unwind. 3pc bathroom & convenient laundry room complete the main level. Upstairs, the primary bedroom impresses with its generous W/I closet & 3pc ensuite featuring an expansive vanity. There are 2 additional large bedrooms & 4pc main bathroom with a shower & tub combo. The fully finished basement, with its own separate entrance, offers significant potential. It includes 3 spacious bedrooms, 3pc bathroom & second laundry room. With some adjustments, this space could easily be converted into an income-generating suite or an in-law setup. The outdoor space is equally impressive featuring a large back deck & massive, fully fenced backyard perfect for relaxing or entertaining. Located just a 2-minute drive to the University of Guelph (15-minute walk or 8-minute bus ride), this home is ideally positioned near countless amenities including Stone Road Mall, restaurants, fitness centres, shops & LCBO. It also offers quick access to the 401 for commuters & is just steps from MacAlister Park Playground & within walking distance to Ecole Arbour Vista. (id:50886)
Property Details
| MLS® Number | X11911333 |
| Property Type | Single Family |
| Community Name | Village |
| AmenitiesNearBy | Park, Place Of Worship, Public Transit, Schools |
| CommunityFeatures | School Bus |
| Features | Irregular Lot Size |
| ParkingSpaceTotal | 4 |
Building
| BathroomTotal | 4 |
| BedroomsAboveGround | 3 |
| BedroomsBelowGround | 3 |
| BedroomsTotal | 6 |
| Amenities | Fireplace(s) |
| Appliances | Central Vacuum, Water Heater, Dishwasher, Dryer, Garage Door Opener, Refrigerator, Stove, Washer, Window Coverings |
| BasementDevelopment | Finished |
| BasementFeatures | Separate Entrance |
| BasementType | N/a (finished) |
| ConstructionStyleAttachment | Detached |
| CoolingType | Central Air Conditioning |
| ExteriorFinish | Aluminum Siding, Brick |
| FireplacePresent | Yes |
| FireplaceTotal | 1 |
| FoundationType | Poured Concrete |
| HeatingFuel | Natural Gas |
| HeatingType | Forced Air |
| StoriesTotal | 2 |
| SizeInterior | 1999.983 - 2499.9795 Sqft |
| Type | House |
| UtilityWater | Municipal Water |
Parking
| Attached Garage |
Land
| Acreage | No |
| LandAmenities | Park, Place Of Worship, Public Transit, Schools |
| Sewer | Sanitary Sewer |
| SizeDepth | 121 Ft |
| SizeFrontage | 73 Ft ,8 In |
| SizeIrregular | 73.7 X 121 Ft |
| SizeTotalText | 73.7 X 121 Ft|under 1/2 Acre |
| ZoningDescription | R1a |
Rooms
| Level | Type | Length | Width | Dimensions |
|---|---|---|---|---|
| Second Level | Primary Bedroom | 4.88 m | 3.38 m | 4.88 m x 3.38 m |
| Second Level | Bedroom 2 | 3.81 m | 3.51 m | 3.81 m x 3.51 m |
| Second Level | Bedroom 3 | 3.51 m | 3.02 m | 3.51 m x 3.02 m |
| Basement | Bedroom | 5.49 m | 3.38 m | 5.49 m x 3.38 m |
| Basement | Living Room | 3.07 m | 2.46 m | 3.07 m x 2.46 m |
| Basement | Bedroom 4 | 3.68 m | 2.46 m | 3.68 m x 2.46 m |
| Basement | Bedroom 5 | 3.66 m | 3.07 m | 3.66 m x 3.07 m |
| Main Level | Living Room | 7.34 m | 3.35 m | 7.34 m x 3.35 m |
| Main Level | Dining Room | 5.51 m | 3.05 m | 5.51 m x 3.05 m |
| Main Level | Kitchen | 3.35 m | 3.05 m | 3.35 m x 3.05 m |
| Main Level | Family Room | 5.13 m | 3.48 m | 5.13 m x 3.48 m |
| Main Level | Laundry Room | 2.44 m | 2.34 m | 2.44 m x 2.34 m |
https://www.realtor.ca/real-estate/27774906/10-kortright-road-e-guelph-village-village
Interested?
Contact us for more information
Bradley Wylde
Salesperson
238 Speedvale Avenue West
Guelph, Ontario N1H 1C4
Greig Turvey
Salesperson
238 Speedvale Avenue West
Guelph, Ontario N1H 1C4




