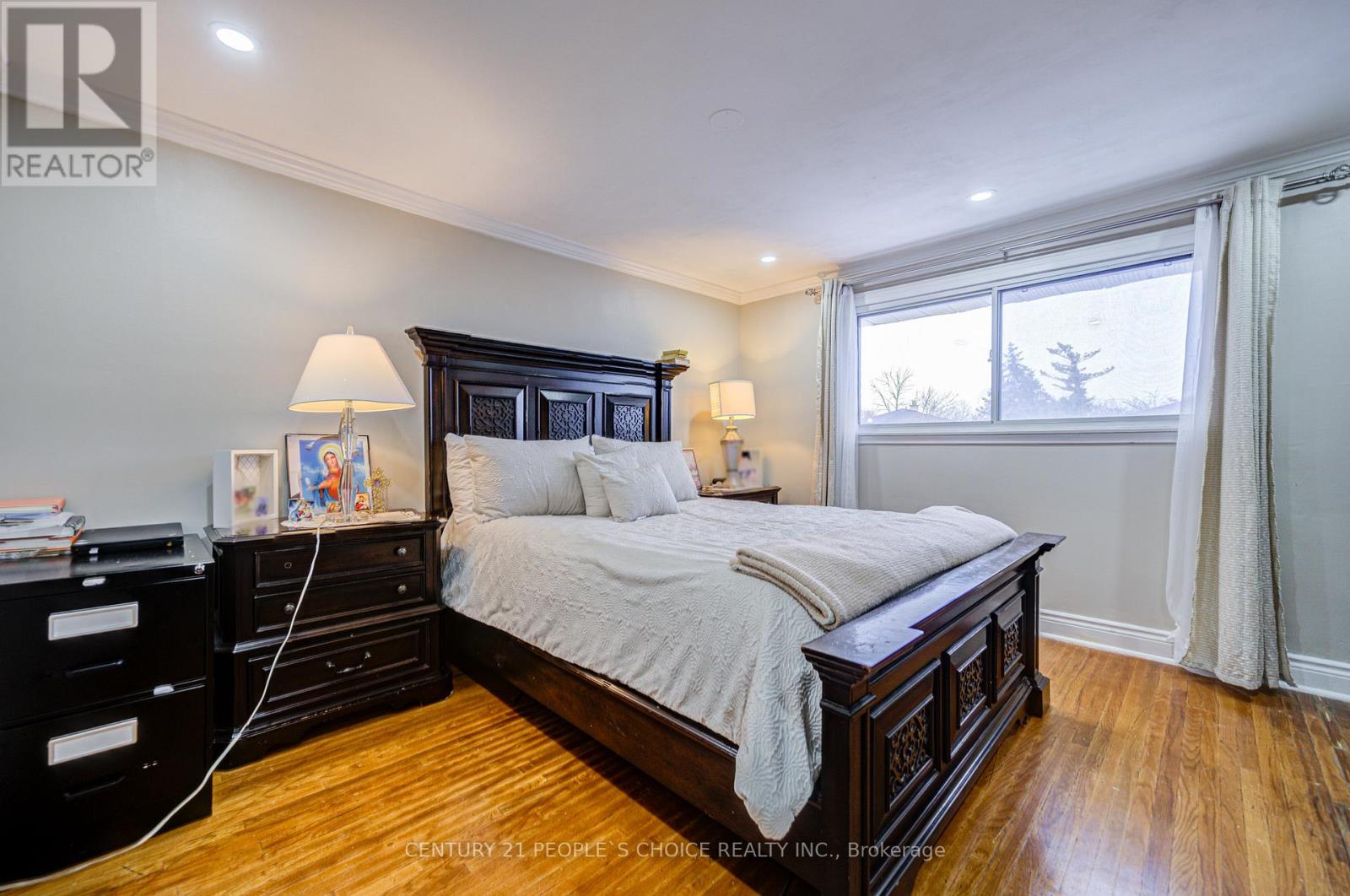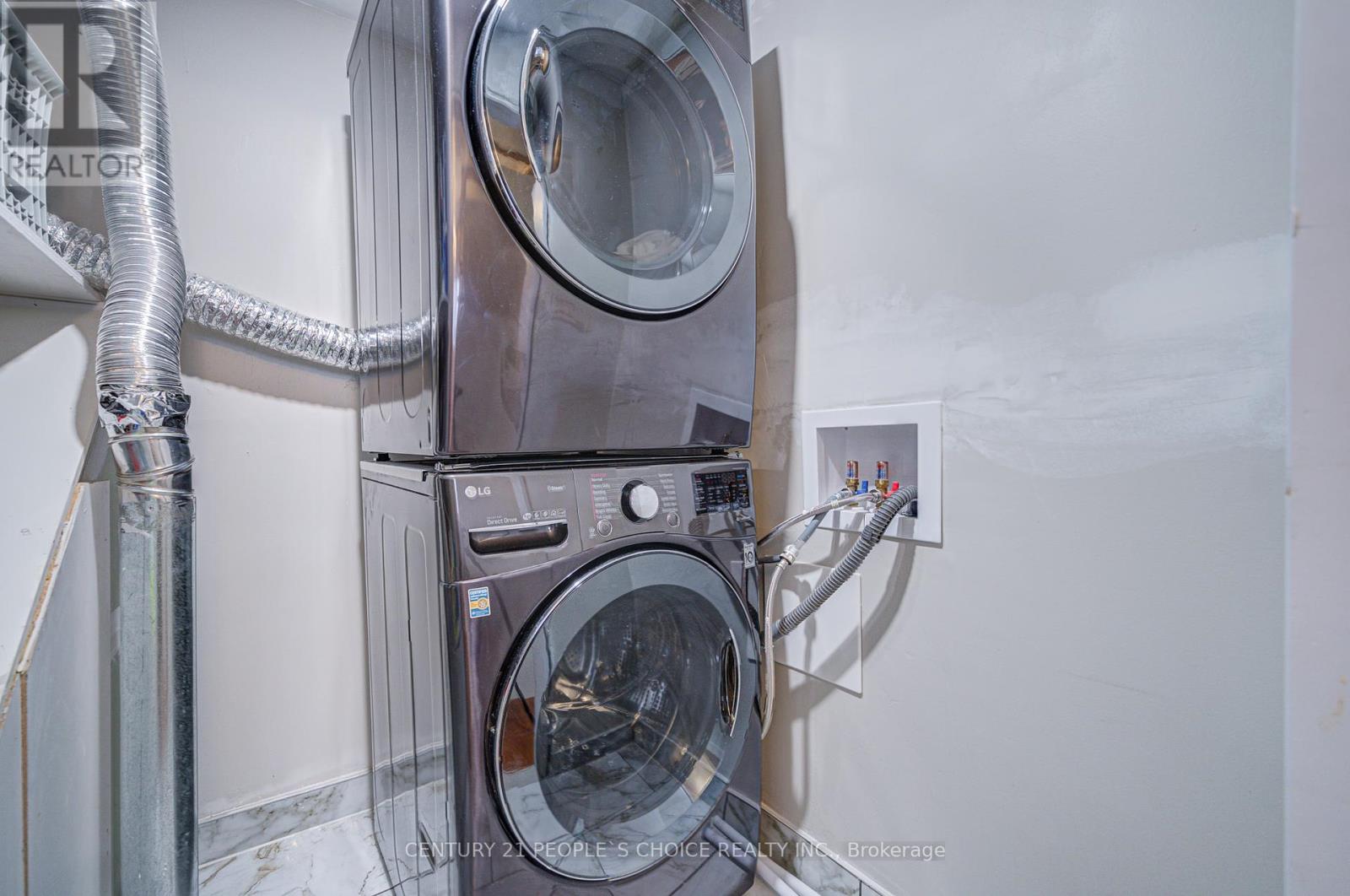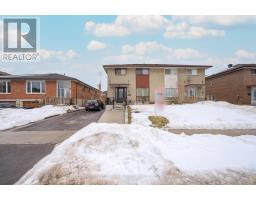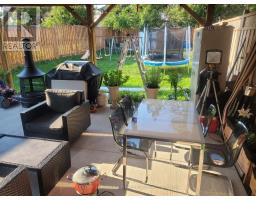10 Lakeland Drive Toronto, Ontario M9V 1M9
$999,000
Attn First Timers buyers Or Investors! fully upgraded Beautiful 3+1 Bdrm originally was 4 bedroom seller convert 4th bedroom to walk-in closet and laundry .brand new laminate flooring and upgraded back yard with big shed Semi Detached Home With Income Potential In High Demand Area. Sitting On A Huge 30X128'Lot. Steps To Kipling Ave/TTC and walking distance to Albion center , Shopping & Schools, Close To Humber College, York U, Hwy401/407. Private Driveway. Basement Apartment W/Separate Entrance & 3 Pc Bathroom-and separate laundry Excellent Income Potential! >>> (id:50886)
Open House
This property has open houses!
1:00 pm
Ends at:4:00 pm
1:00 pm
Ends at:4:00 pm
Property Details
| MLS® Number | W11994677 |
| Property Type | Single Family |
| Community Name | Thistletown-Beaumonde Heights |
| Equipment Type | Water Heater - Gas |
| Parking Space Total | 3 |
| Rental Equipment Type | Water Heater - Gas |
Building
| Bathroom Total | 3 |
| Bedrooms Above Ground | 3 |
| Bedrooms Below Ground | 1 |
| Bedrooms Total | 4 |
| Age | 51 To 99 Years |
| Appliances | Dryer, Stove, Two Washers, Window Coverings, Refrigerator |
| Basement Features | Apartment In Basement, Separate Entrance |
| Basement Type | N/a |
| Construction Style Attachment | Semi-detached |
| Cooling Type | Central Air Conditioning |
| Exterior Finish | Brick |
| Flooring Type | Laminate, Hardwood |
| Foundation Type | Concrete |
| Half Bath Total | 1 |
| Heating Fuel | Natural Gas |
| Heating Type | Forced Air |
| Stories Total | 2 |
| Size Interior | 1,100 - 1,500 Ft2 |
| Type | House |
| Utility Water | Municipal Water |
Parking
| No Garage |
Land
| Acreage | No |
| Sewer | Sanitary Sewer |
| Size Depth | 128 Ft ,3 In |
| Size Frontage | 30 Ft ,7 In |
| Size Irregular | 30.6 X 128.3 Ft |
| Size Total Text | 30.6 X 128.3 Ft |
Rooms
| Level | Type | Length | Width | Dimensions |
|---|---|---|---|---|
| Second Level | Primary Bedroom | 3.87 m | 2.93 m | 3.87 m x 2.93 m |
| Second Level | Bedroom 2 | 3.86 m | 2.4 m | 3.86 m x 2.4 m |
| Second Level | Bedroom 3 | 3.48 m | 2.22 m | 3.48 m x 2.22 m |
| Second Level | Laundry Room | Measurements not available | ||
| Basement | Living Room | Measurements not available | ||
| Basement | Bedroom | Measurements not available | ||
| Basement | Kitchen | Measurements not available | ||
| Basement | Laundry Room | Measurements not available | ||
| Main Level | Living Room | 5 m | 3.52 m | 5 m x 3.52 m |
| Main Level | Dining Room | 3.61 m | 3.1 m | 3.61 m x 3.1 m |
| Main Level | Kitchen | 3.49 m | 3.08 m | 3.49 m x 3.08 m |
Contact Us
Contact us for more information
Pal Multani
Broker
www.facebook.com/pal.multani.982
1780 Albion Road Unit 2 & 3
Toronto, Ontario M9V 1C1
(416) 742-8000
(416) 742-8001
Raghav Nayar
Broker
1780 Albion Road Unit 2 & 3
Toronto, Ontario M9V 1C1
(416) 742-8000
(416) 742-8001
Jasbir Singh
Salesperson
1780 Albion Road Unit 2 & 3
Toronto, Ontario M9V 1C1
(416) 742-8000
(416) 742-8001

































































































