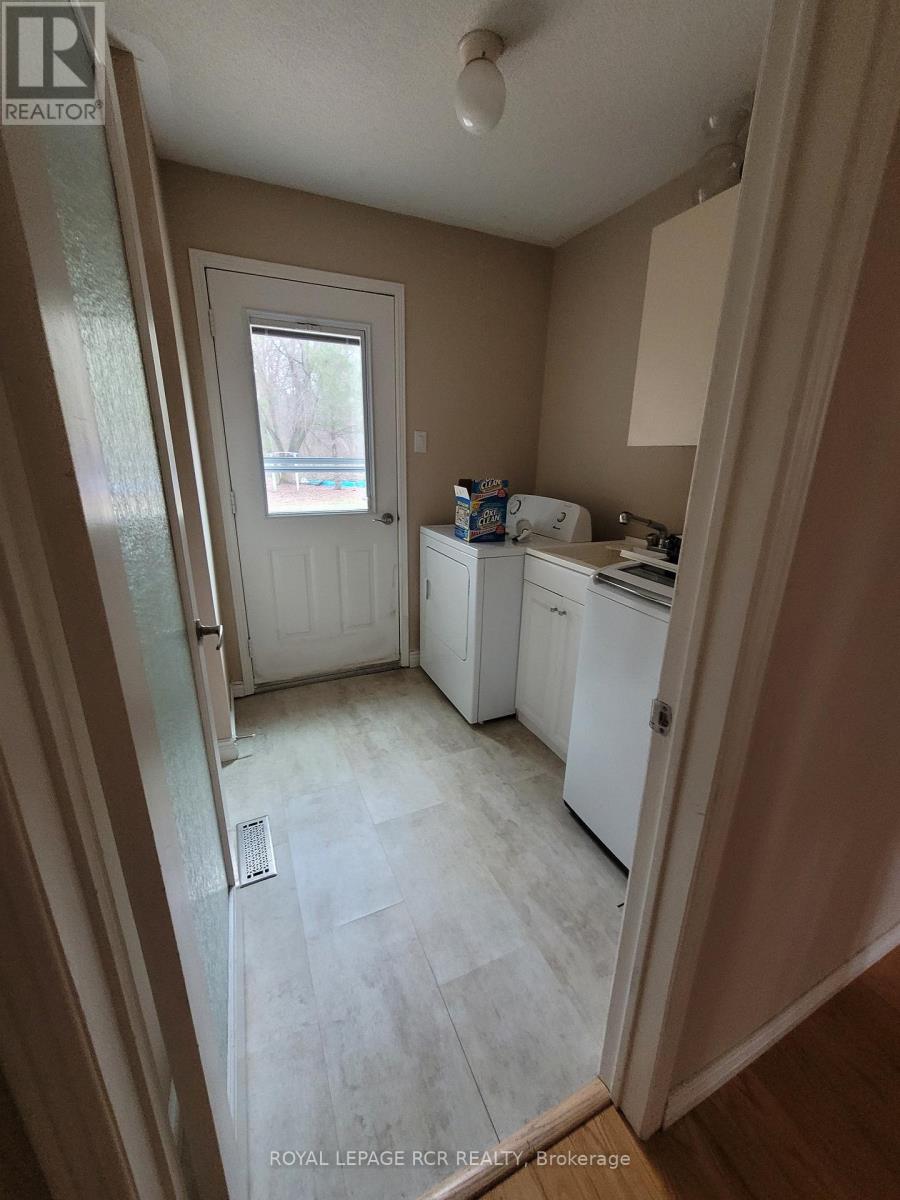10 Lepard Crescent East Gwillimbury, Ontario L9N 1G3
4 Bedroom
3 Bathroom
1,500 - 2,000 ft2
Fireplace
Inground Pool
Central Air Conditioning
Forced Air
$1,100,000
Located in East Gwillimbury offering a mix of rural charm and urban convenience. Access to recreational activities backing onto to greenspace perfect for walking, cycling. Close proximity to schools, parks, and shopping. Easy access to major highways for commuting. Family friendly neighbourhood and community events. Oversized private fenced backyard featuring inground pool. Main floor laundry, spacious master bedroom ensuite. Main floor family room includes walkout to deck, wood burning fireplace. Kitchen built in lighting recent upgrades. (id:50886)
Property Details
| MLS® Number | N12126796 |
| Property Type | Single Family |
| Community Name | Holland Landing |
| Amenities Near By | Park |
| Features | Level Lot, Conservation/green Belt, Dry, Sump Pump |
| Parking Space Total | 6 |
| Pool Type | Inground Pool |
| Structure | Deck, Shed |
Building
| Bathroom Total | 3 |
| Bedrooms Above Ground | 3 |
| Bedrooms Below Ground | 1 |
| Bedrooms Total | 4 |
| Age | 31 To 50 Years |
| Amenities | Fireplace(s) |
| Appliances | Central Vacuum, Dishwasher, Dryer, Microwave, Stove, Washer, Refrigerator |
| Basement Development | Partially Finished |
| Basement Type | Full (partially Finished) |
| Construction Style Attachment | Detached |
| Cooling Type | Central Air Conditioning |
| Exterior Finish | Brick |
| Fireplace Present | Yes |
| Foundation Type | Poured Concrete |
| Half Bath Total | 1 |
| Heating Fuel | Natural Gas |
| Heating Type | Forced Air |
| Stories Total | 2 |
| Size Interior | 1,500 - 2,000 Ft2 |
| Type | House |
Parking
| Attached Garage | |
| Garage |
Land
| Access Type | Public Road |
| Acreage | No |
| Fence Type | Fully Fenced, Fenced Yard |
| Land Amenities | Park |
| Sewer | Septic System |
| Size Depth | 182 Ft |
| Size Frontage | 75 Ft |
| Size Irregular | 75 X 182 Ft ; 74.95 X 182.02 X 188.13 X 129.1ft |
| Size Total Text | 75 X 182 Ft ; 74.95 X 182.02 X 188.13 X 129.1ft|under 1/2 Acre |
| Soil Type | Sand |
| Zoning Description | Single Family Residential |
Rooms
| Level | Type | Length | Width | Dimensions |
|---|---|---|---|---|
| Second Level | Bedroom | 4.34 m | 3.65 m | 4.34 m x 3.65 m |
| Second Level | Bedroom 2 | 4.87 m | 3.3 m | 4.87 m x 3.3 m |
| Second Level | Bedroom 3 | 4.87 m | 3.3 m | 4.87 m x 3.3 m |
| Basement | Bedroom 4 | 3.25 m | 3.3 m | 3.25 m x 3.3 m |
| Ground Level | Living Room | 6.09 m | 3.35 m | 6.09 m x 3.35 m |
| Ground Level | Kitchen | 5.48 m | 3.35 m | 5.48 m x 3.35 m |
| Ground Level | Dining Room | 5.81 m | 3.35 m | 5.81 m x 3.35 m |
| Ground Level | Den | 3.35 m | 3.04 m | 3.35 m x 3.04 m |
| Ground Level | Laundry Room | 2.13 m | 2.13 m | 2.13 m x 2.13 m |
Utilities
| Cable | Available |
Contact Us
Contact us for more information
Susan A. Gray
Salesperson
Royal LePage Rcr Realty
17360 Yonge Street
Newmarket, Ontario L3Y 7R6
17360 Yonge Street
Newmarket, Ontario L3Y 7R6
(905) 836-1212
(905) 836-0820
www.royallepagercr.com/



















