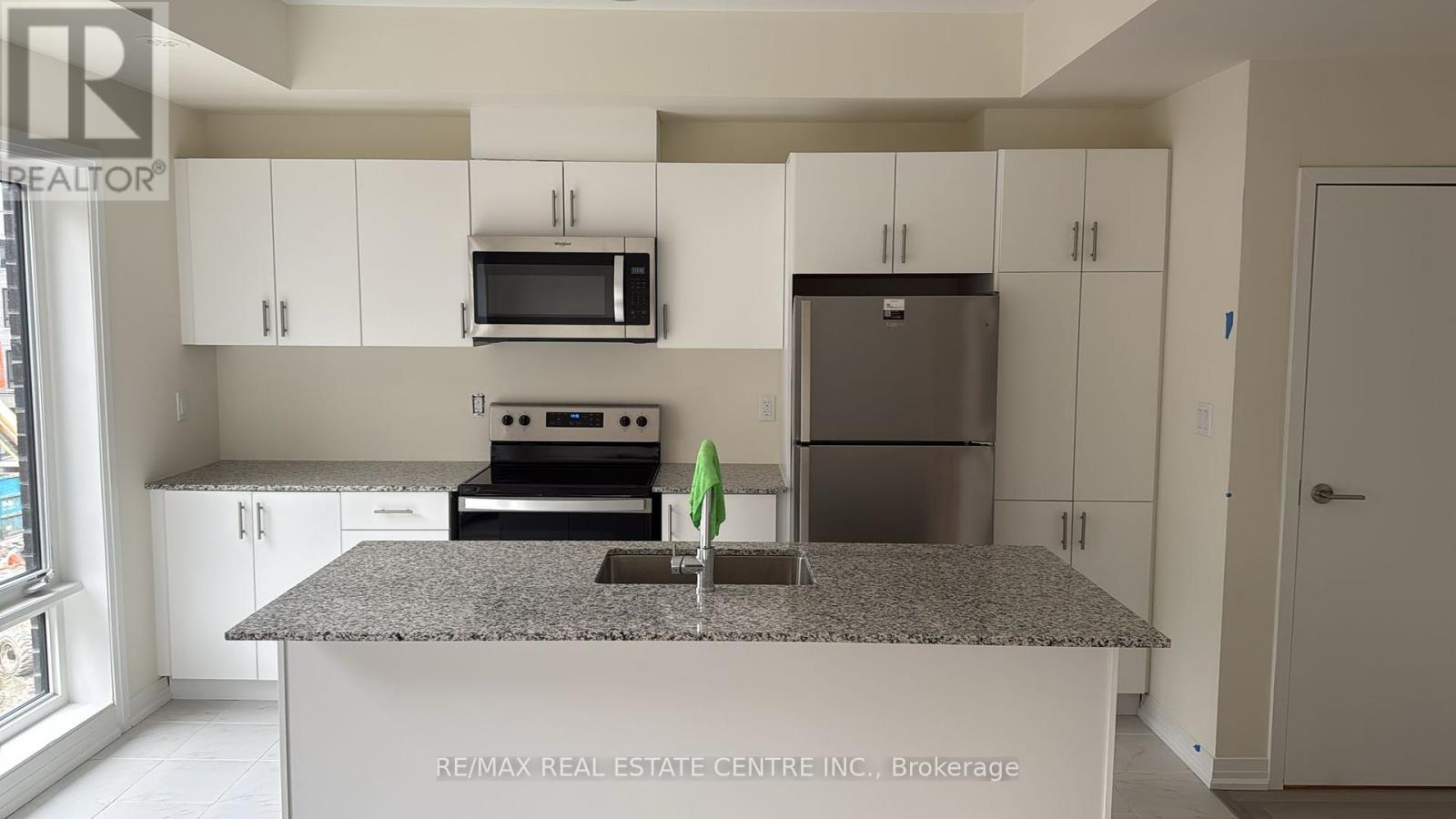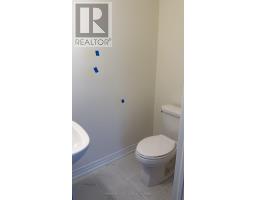10 Liben Way Toronto, Ontario M1B 6C3
$2,600 Monthly
Brand new, modern 2-bedroom, 2-bathroom townhouse available for lease! This spacious unit features large bedrooms and an open-concept living, dining, and kitchen layout, designed for comfort and functionality. With a west-east facing orientation, the home enjoys plenty of natural sunlight and direct airflow throughout the day. It offers two separate entry doors, a private patio, underground parking, and a locker for extra storage. The modern kitchen is equipped with stainless steel appliances, granite countertops, a breakfast bar, and an over- the-range microwave. Located next to Malvern Town Centre, this home provides easy access to grocery stores, shopping, medical and dental offices, and other everyday essentials. It is also conveniently close to Centennial College, the University of Toronto, and major highways (401 & 407), with TTC transit just steps away. (id:50886)
Property Details
| MLS® Number | E12049593 |
| Property Type | Single Family |
| Community Name | Malvern |
| Community Features | Pet Restrictions |
| Features | Balcony |
| Parking Space Total | 1 |
Building
| Bathroom Total | 2 |
| Bedrooms Above Ground | 2 |
| Bedrooms Total | 2 |
| Amenities | Storage - Locker |
| Appliances | Garage Door Opener Remote(s), Dryer, Washer |
| Cooling Type | Central Air Conditioning |
| Exterior Finish | Brick |
| Half Bath Total | 1 |
| Heating Fuel | Natural Gas |
| Heating Type | Forced Air |
| Size Interior | 1,200 - 1,399 Ft2 |
| Type | Row / Townhouse |
Parking
| Underground | |
| Garage |
Land
| Acreage | No |
Rooms
| Level | Type | Length | Width | Dimensions |
|---|---|---|---|---|
| Second Level | Great Room | 3.66 m | 3.5 m | 3.66 m x 3.5 m |
| Third Level | Primary Bedroom | 4 m | 2.75 m | 4 m x 2.75 m |
| Third Level | Bedroom 2 | 2.9 m | 2.4 m | 2.9 m x 2.4 m |
https://www.realtor.ca/real-estate/28092397/10-liben-way-toronto-malvern-malvern
Contact Us
Contact us for more information
Rishabh Gandhi
Broker
1140 Burnhamthorpe Rd W #141-A
Mississauga, Ontario L5C 4E9
(905) 270-2000
(905) 270-0047

































