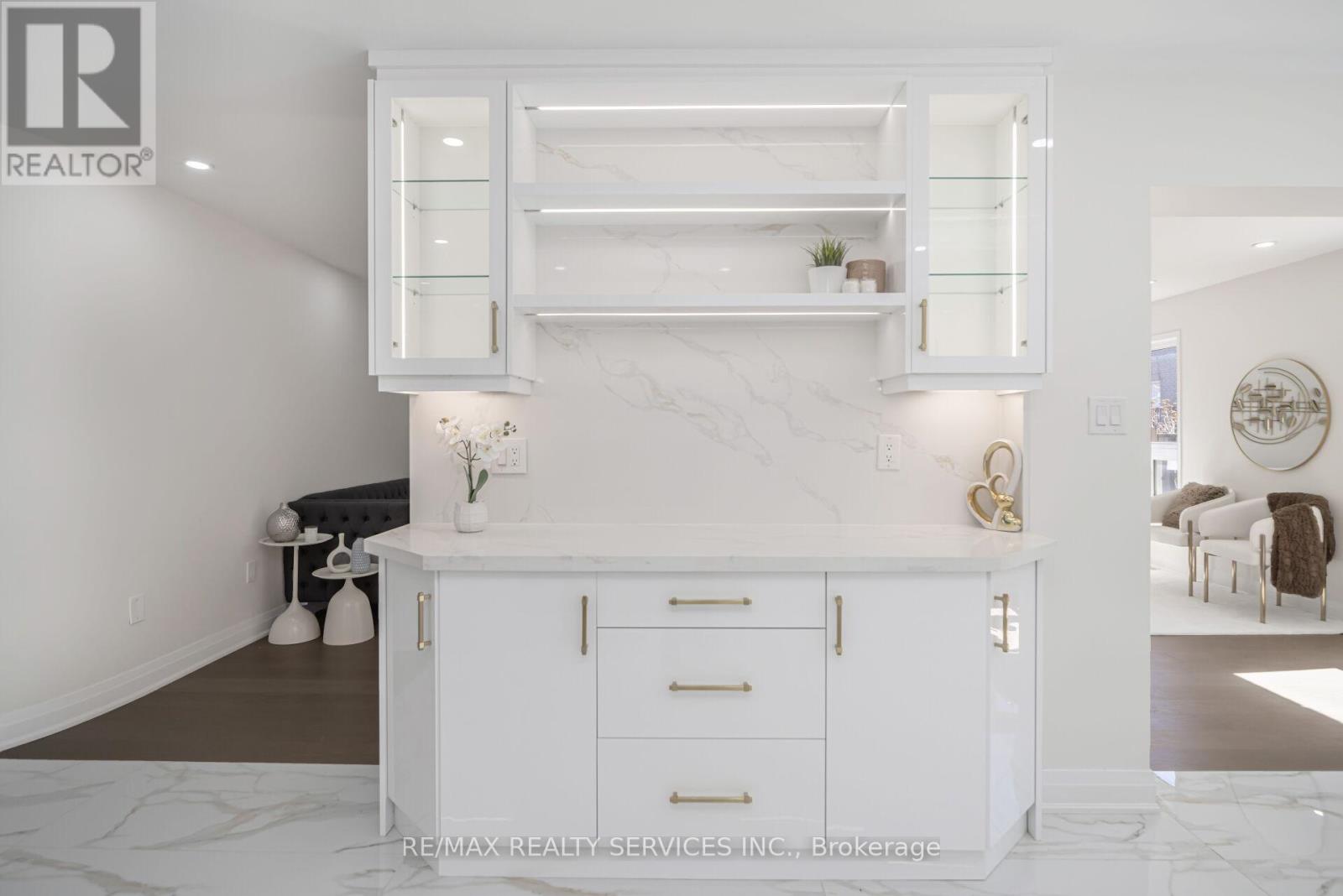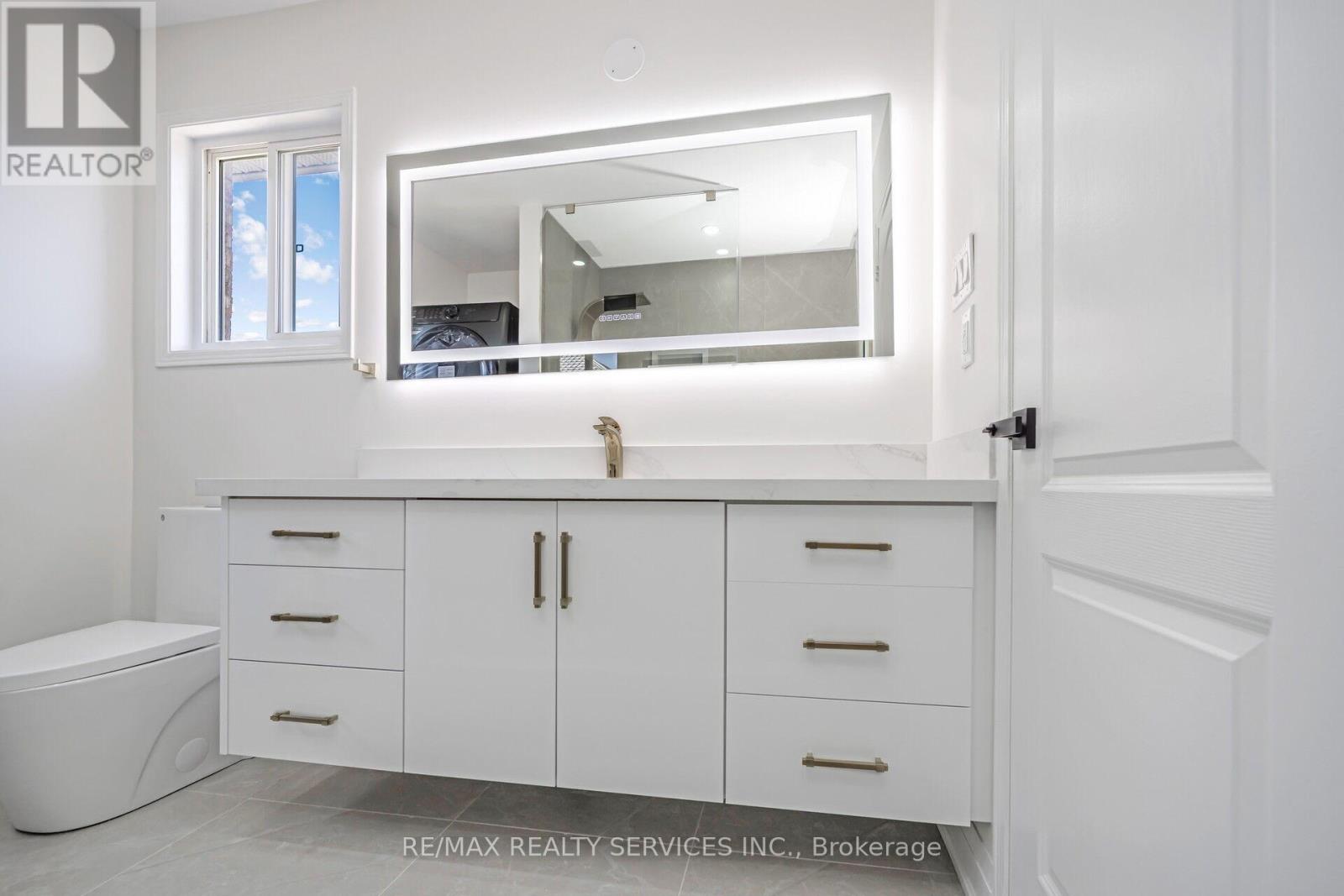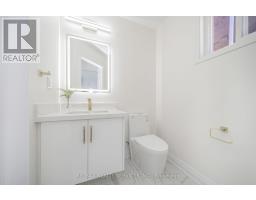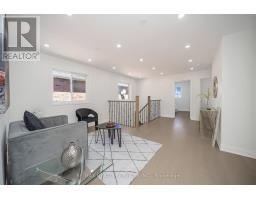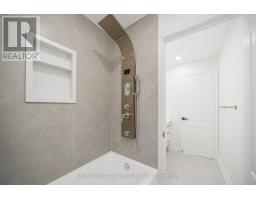10 Linderwood Drive Brampton, Ontario L7A 1R7
$1,299,900
EAST Facing. No Sidewalk. 6 Car Parkings. Fully RENOVATED Top to Bottom. $200,000 spent to upgrade entire House. Expansive Premium Quality Finishes. Everything is Brand NEW including Hardwood Floors, Porcelain Tiles, Smooth Ceilings, Pot Lights. Brand New Modern Custom Kitchen with Quartz Counters, Matching Backsplash, S/S Appliances. Separate Living & Spacious Family Room. Brand New OAK Stairs leading to 2nd floor with Huge Open Concept LOFT (can be used as office) plus 4 Bedrooms. Oversized Master Bedroom featuring 5-pc Ensuite Washroom with Custom Standing Shower/ Glass Enclosure & Walk-in Closet. 3 other BIG sized Bedrooms. Renovated 2nd FULL Washroom & Convenient Laundry on 2nd floor. Freshly Painted throughout. Huge Basement Apartment fully Renovated with Smooth Ceilings, POT Lights, Upgraded Floors & Expansive Baseboards, Brand New Kitchen & All New S/S Appliances. Side Entrance & separate Laundry (rental income $1750 per month). Freshly Painted throughout. (id:50886)
Open House
This property has open houses!
2:00 pm
Ends at:4:00 pm
2:00 pm
Ends at:4:00 pm
Property Details
| MLS® Number | W12110161 |
| Property Type | Single Family |
| Community Name | Fletcher's Meadow |
| Parking Space Total | 6 |
Building
| Bathroom Total | 4 |
| Bedrooms Above Ground | 4 |
| Bedrooms Below Ground | 1 |
| Bedrooms Total | 5 |
| Appliances | Dishwasher, Dryer, Hood Fan, Stove, Washer, Refrigerator |
| Basement Features | Apartment In Basement, Separate Entrance |
| Basement Type | N/a |
| Construction Style Attachment | Detached |
| Cooling Type | Central Air Conditioning |
| Exterior Finish | Brick |
| Flooring Type | Hardwood |
| Foundation Type | Poured Concrete |
| Half Bath Total | 1 |
| Heating Fuel | Natural Gas |
| Heating Type | Forced Air |
| Stories Total | 2 |
| Size Interior | 2,000 - 2,500 Ft2 |
| Type | House |
| Utility Water | Municipal Water |
Parking
| Attached Garage | |
| Garage |
Land
| Acreage | No |
| Sewer | Sanitary Sewer |
| Size Depth | 85 Ft |
| Size Frontage | 38 Ft |
| Size Irregular | 38 X 85 Ft |
| Size Total Text | 38 X 85 Ft |
Rooms
| Level | Type | Length | Width | Dimensions |
|---|---|---|---|---|
| Second Level | Loft | 2.89 m | 2.7 m | 2.89 m x 2.7 m |
| Second Level | Primary Bedroom | 5.1 m | 3.6 m | 5.1 m x 3.6 m |
| Second Level | Bedroom 2 | 5.67 m | 3.2 m | 5.67 m x 3.2 m |
| Second Level | Bedroom 3 | 3.89 m | 3.39 m | 3.89 m x 3.39 m |
| Second Level | Bedroom 4 | 3.29 m | 3.1 m | 3.29 m x 3.1 m |
| Basement | Bedroom | 3.048 m | 3 m | 3.048 m x 3 m |
| Basement | Kitchen | 4.7 m | 2.7 m | 4.7 m x 2.7 m |
| Basement | Living Room | 4.59 m | 3.79 m | 4.59 m x 3.79 m |
| Main Level | Living Room | 4.29 m | 3.1 m | 4.29 m x 3.1 m |
| Main Level | Family Room | 4.29 m | 3.6 m | 4.29 m x 3.6 m |
| Main Level | Kitchen | 5.29 m | 3.2 m | 5.29 m x 3.2 m |
Contact Us
Contact us for more information
Bill Mahey
Broker
(416) 831-7673
www.billmahey.com/
www.facebook.com/bill.mahey.3
295 Queen Street East
Brampton, Ontario L6W 3R1
(905) 456-1000
(905) 456-1924














