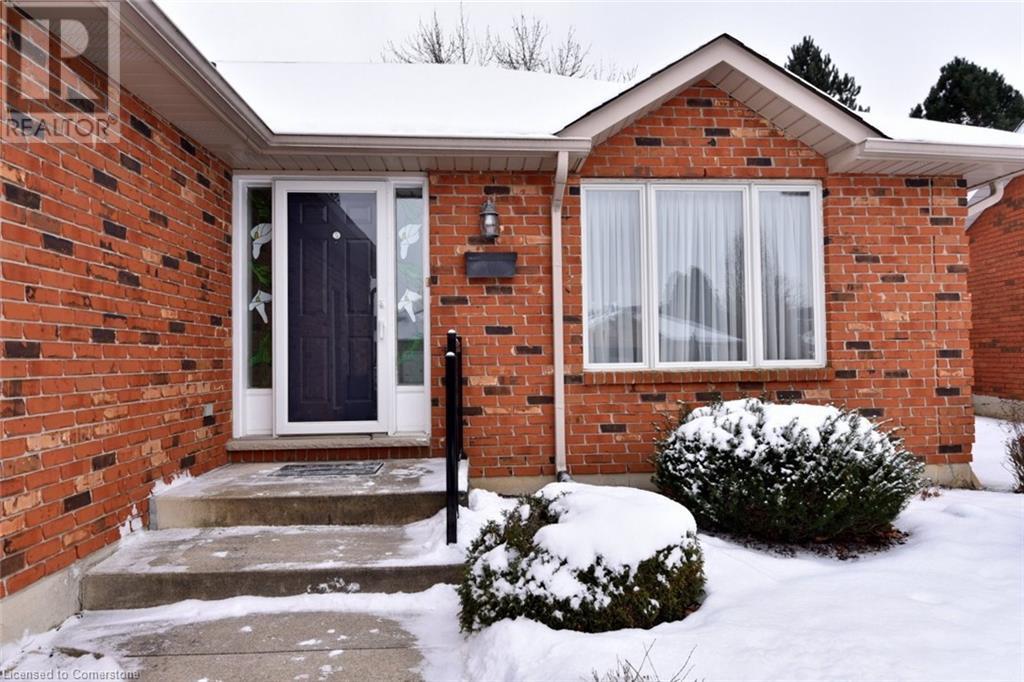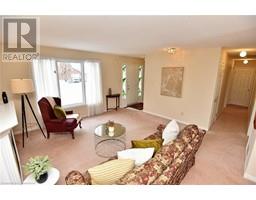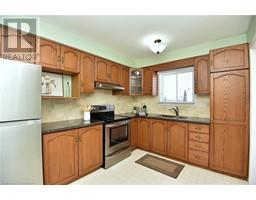10 Linington Trail Dundas, Ontario L9H 7A3
$890,000
Desirable Dundas Bungalow, tucked away on a quiet street, close to schools, parks, public transportation and conservation area. This one story well maintained home is a fantastic opportunity for downsizers, looking for one floor living. The main floor consists of an open concept living room/ dinning room complete with a cozy fireplace, adding warmth to the space. The immaculate kitchen, features stainless appliances and sink and provides ample storage space . The primary suite features a 2 piece ensuite and a generous walk in closet. A handy laundry room is conveniently located on the main floor, providing easy access to the attached double garage. An unspoiled lower level offers ample potential for customization, ready to be finished to your liking. Outside, you’ll find an aggregate patio, and a large yard complete with perennial gardens, which have been lovingly tended by the current owner. Looking to Downsize in Dundas- this home is for you. Please allow 48 Hr. irrevocable . (id:50886)
Property Details
| MLS® Number | 40691154 |
| Property Type | Single Family |
| AmenitiesNearBy | Schools |
| CommunityFeatures | Community Centre |
| EquipmentType | Water Heater |
| Features | Conservation/green Belt, Paved Driveway, Automatic Garage Door Opener |
| ParkingSpaceTotal | 6 |
| RentalEquipmentType | Water Heater |
Building
| BathroomTotal | 2 |
| BedroomsAboveGround | 2 |
| BedroomsTotal | 2 |
| Appliances | Dryer, Refrigerator, Stove, Washer, Hood Fan, Garage Door Opener |
| ArchitecturalStyle | Bungalow |
| BasementDevelopment | Unfinished |
| BasementType | Full (unfinished) |
| ConstructionStyleAttachment | Detached |
| CoolingType | Central Air Conditioning |
| ExteriorFinish | Brick |
| FireplacePresent | Yes |
| FireplaceTotal | 1 |
| HalfBathTotal | 1 |
| HeatingFuel | Natural Gas |
| StoriesTotal | 1 |
| SizeInterior | 1185 Sqft |
| Type | House |
| UtilityWater | Municipal Water |
Parking
| Attached Garage |
Land
| Acreage | No |
| LandAmenities | Schools |
| Sewer | Sanitary Sewer |
| SizeDepth | 116 Ft |
| SizeFrontage | 46 Ft |
| SizeTotalText | Under 1/2 Acre |
| ZoningDescription | Res |
Rooms
| Level | Type | Length | Width | Dimensions |
|---|---|---|---|---|
| Basement | Utility Room | Measurements not available | ||
| Main Level | Laundry Room | Measurements not available | ||
| Main Level | Bedroom | 11'8'' x 11'6'' | ||
| Main Level | Full Bathroom | Measurements not available | ||
| Main Level | Primary Bedroom | 14'0'' x 11'8'' | ||
| Main Level | 4pc Bathroom | Measurements not available | ||
| Main Level | Kitchen | 11'8'' x 9'0'' | ||
| Main Level | Dining Room | 12'1'' x 9'11'' | ||
| Main Level | Living Room | 15'2'' x 15'0'' |
https://www.realtor.ca/real-estate/27815594/10-linington-trail-dundas
Interested?
Contact us for more information
Kim Binkley
Salesperson
44 York Road
Dundas, Ontario L9H 1L4





























































