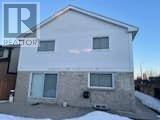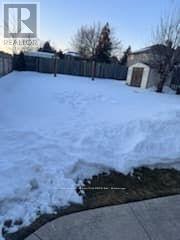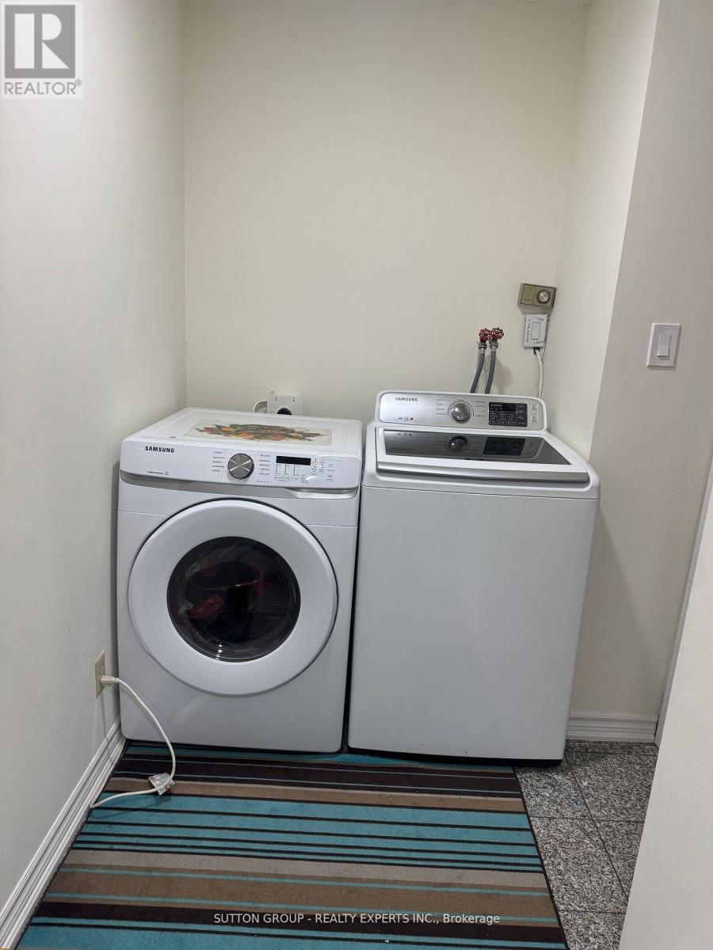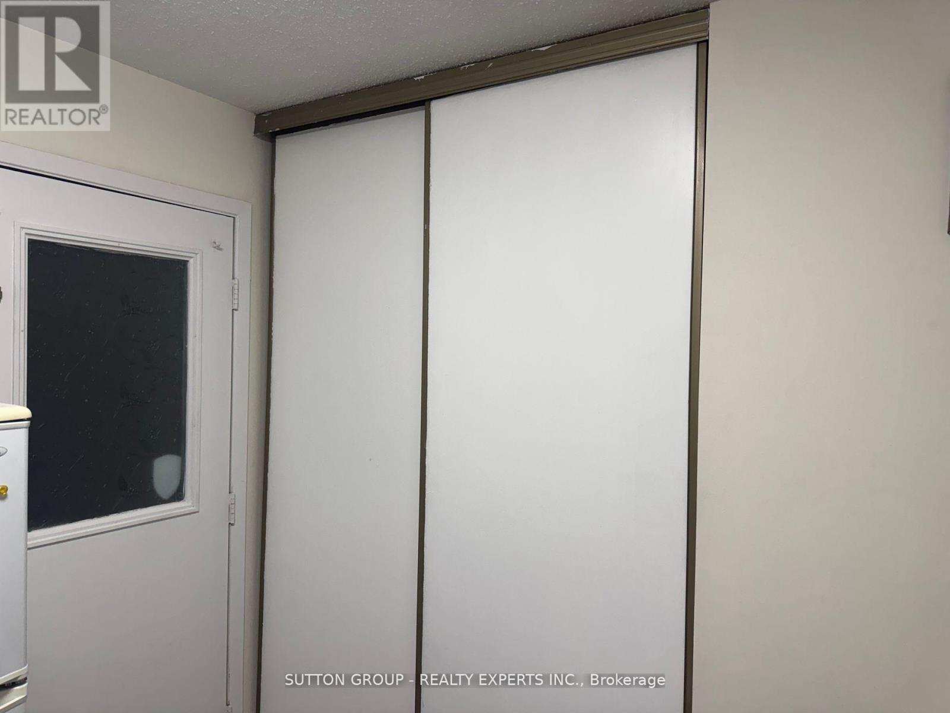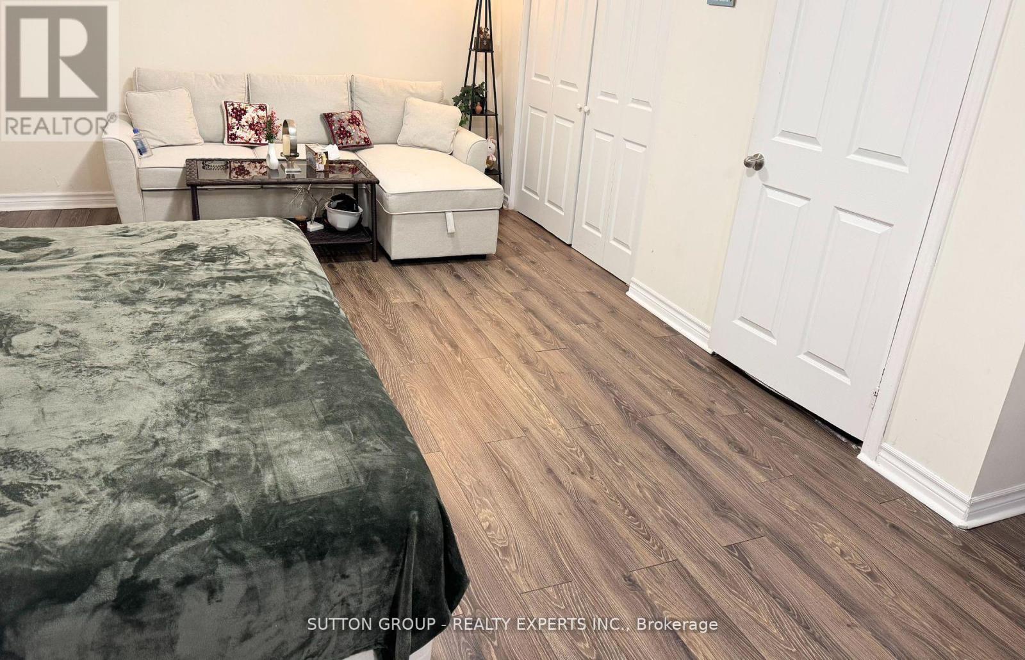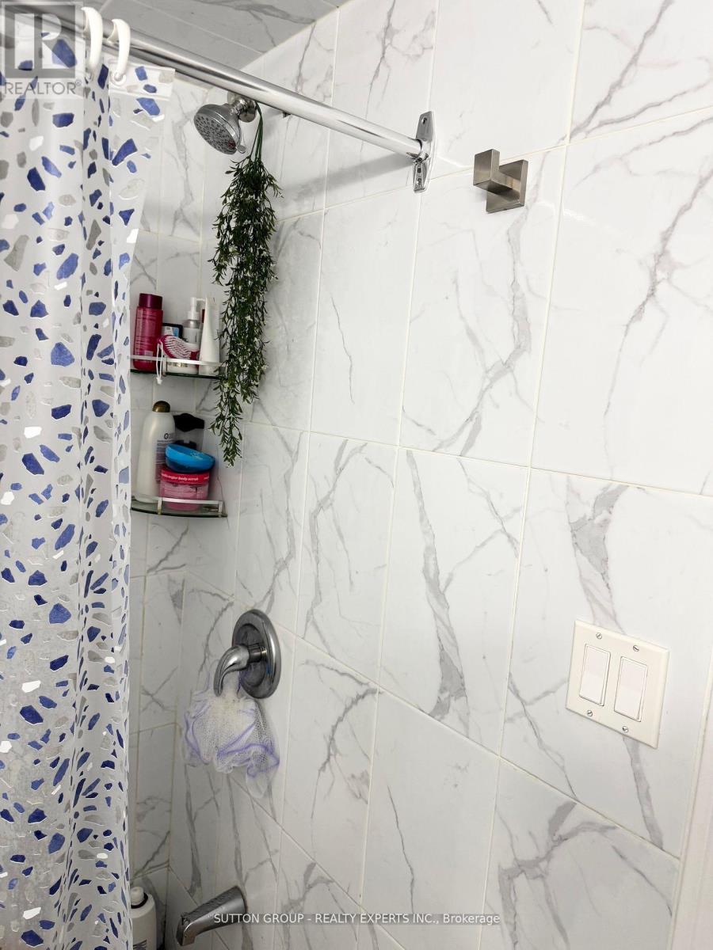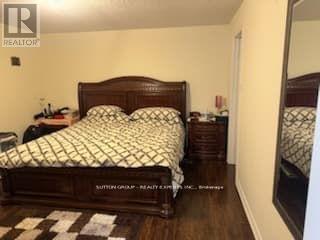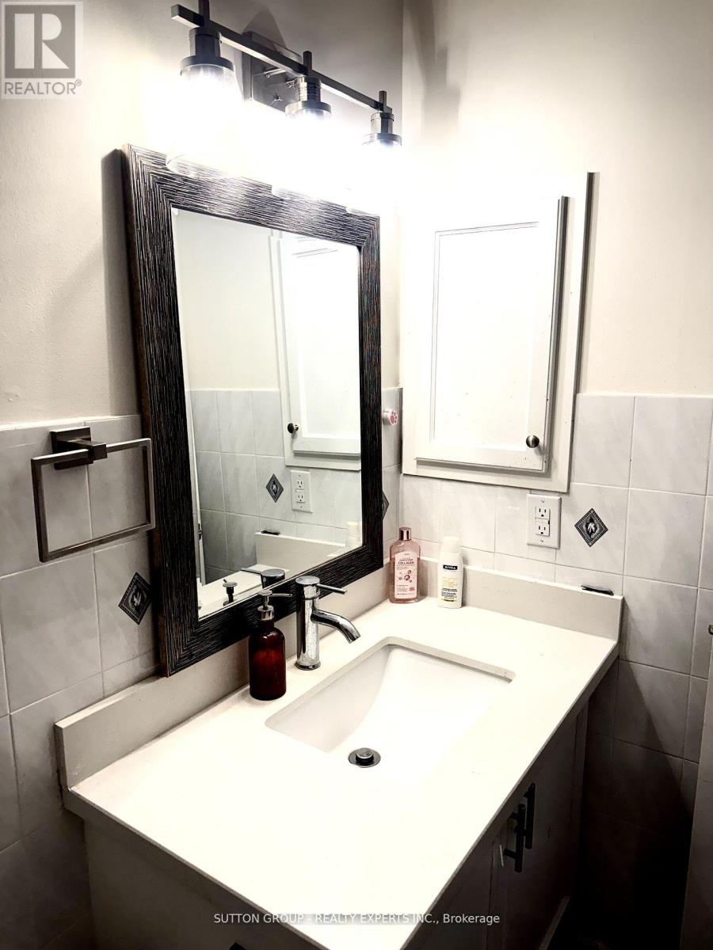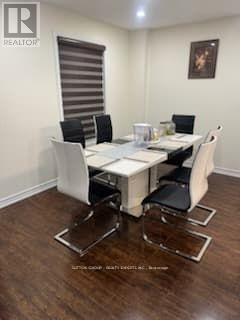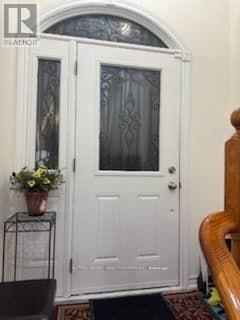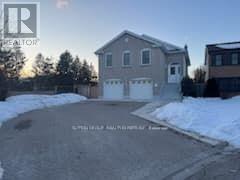10 Lupin Court Brampton, Ontario L6S 3V6
4 Bedroom
4 Bathroom
2,000 - 2,500 ft2
Raised Bungalow
Fireplace
Central Air Conditioning
Forced Air
$1,329,000
Gorgeous Property Huge Lot Size, Plenty of Parking, No Sidewalk Great Backyard (potential for Pool, Gardening, Playing ) Garden Suite Nice Community, Nearby Malls, 5 mins to Hwy 410, more than 2400 Sqft excluding basement. Upgraded all Washrooms, Kitchen Floors, Close to Plazas, Schools, Transit & Go Bus connecting to Union, Upgraded Window Coverings, Peaceful Area, Great Neighbourhood. Great Potetnial Income, Extension & Garden Suite Oppurtunity etc. (id:50886)
Property Details
| MLS® Number | W12128458 |
| Property Type | Single Family |
| Community Name | Westgate |
| Amenities Near By | Hospital, Park, Public Transit, Schools |
| Parking Space Total | 8 |
Building
| Bathroom Total | 4 |
| Bedrooms Above Ground | 4 |
| Bedrooms Total | 4 |
| Appliances | Blinds, Dishwasher, Dryer, Two Stoves, Washer, Refrigerator |
| Architectural Style | Raised Bungalow |
| Basement Development | Finished |
| Basement Features | Walk-up |
| Basement Type | N/a (finished) |
| Construction Style Attachment | Detached |
| Cooling Type | Central Air Conditioning |
| Exterior Finish | Aluminum Siding, Brick |
| Fireplace Present | Yes |
| Flooring Type | Vinyl, Laminate, Ceramic |
| Heating Fuel | Natural Gas |
| Heating Type | Forced Air |
| Stories Total | 1 |
| Size Interior | 2,000 - 2,500 Ft2 |
| Type | House |
| Utility Water | Municipal Water |
Parking
| Garage |
Land
| Acreage | No |
| Land Amenities | Hospital, Park, Public Transit, Schools |
| Sewer | Sanitary Sewer |
| Size Depth | 133 Ft ,7 In |
| Size Frontage | 46 Ft ,4 In |
| Size Irregular | 46.4 X 133.6 Ft |
| Size Total Text | 46.4 X 133.6 Ft|under 1/2 Acre |
| Zoning Description | Residential |
Rooms
| Level | Type | Length | Width | Dimensions |
|---|---|---|---|---|
| Basement | Recreational, Games Room | 4.05 m | 8 m | 4.05 m x 8 m |
| Basement | Bedroom 5 | Measurements not available | ||
| Main Level | Living Room | 6.09 m | 3.8 m | 6.09 m x 3.8 m |
| Main Level | Dining Room | 2.85 m | 3.2 m | 2.85 m x 3.2 m |
| Main Level | Kitchen | 5.35 m | 3.2 m | 5.35 m x 3.2 m |
| Main Level | Primary Bedroom | 4.75 m | 3.85 m | 4.75 m x 3.85 m |
| Main Level | Bedroom 2 | 3.1 m | 2.84 m | 3.1 m x 2.84 m |
| Main Level | Bedroom 3 | 2.84 m | 4.22 m | 2.84 m x 4.22 m |
| Ground Level | Family Room | 7 m | 4.2 m | 7 m x 4.2 m |
| Ground Level | Bedroom 4 | 3.6 m | 4.5 m | 3.6 m x 4.5 m |
Utilities
| Electricity | Installed |
| Sewer | Installed |
https://www.realtor.ca/real-estate/28269232/10-lupin-court-brampton-westgate-westgate
Contact Us
Contact us for more information
Tejpal Singh Sidhu
Salesperson
Sutton Group - Realty Experts Inc.
60 Gillingham Drive #400
Brampton, Ontario L6X 0Z9
60 Gillingham Drive #400
Brampton, Ontario L6X 0Z9
(905) 458-7979
(905) 458-1220
www.suttonexperts.com/


