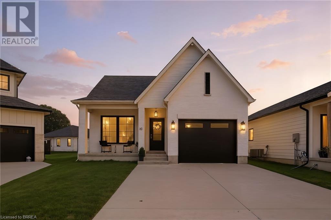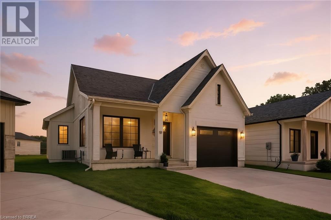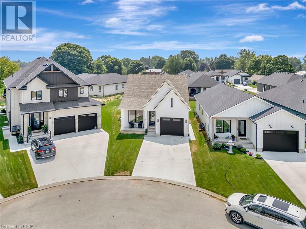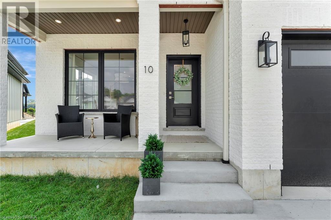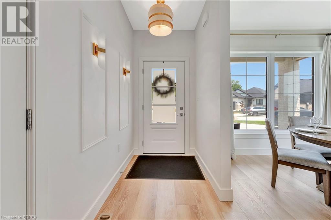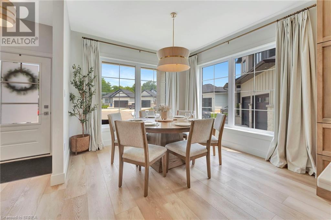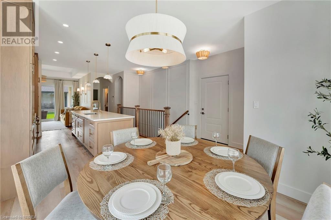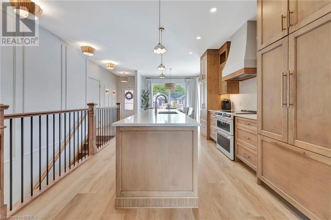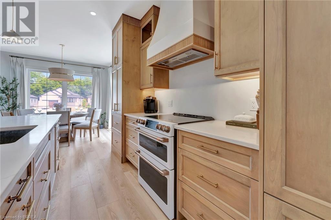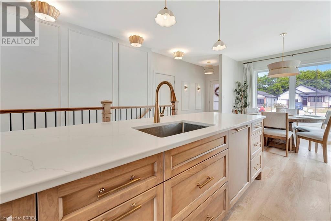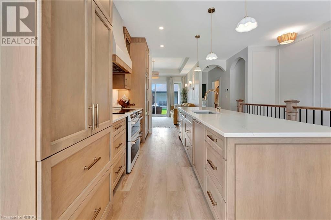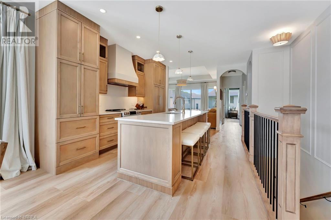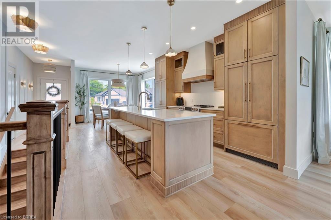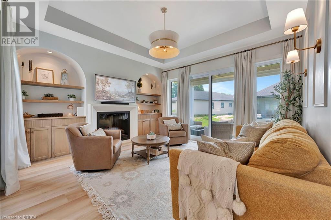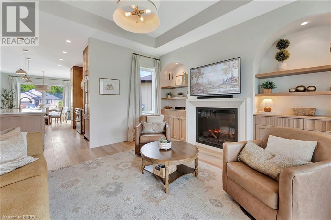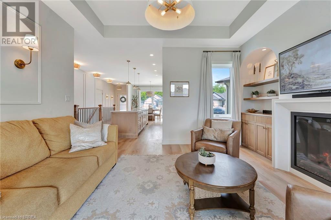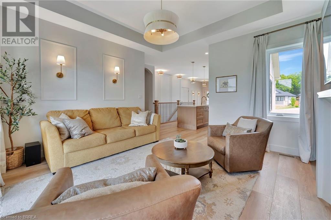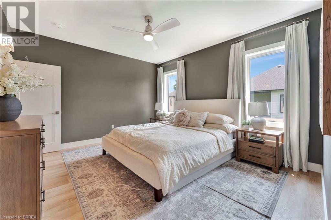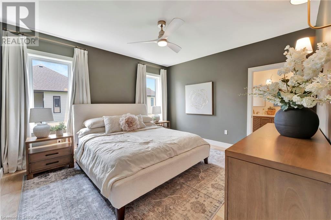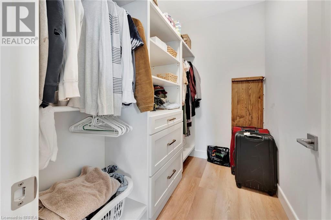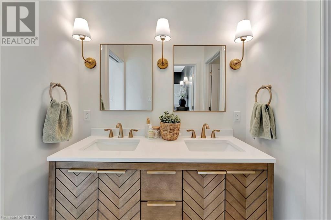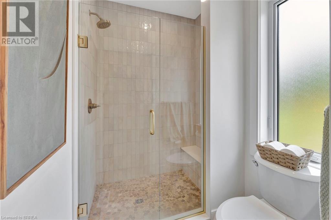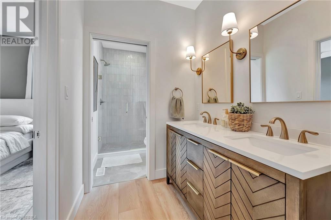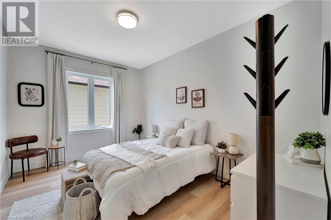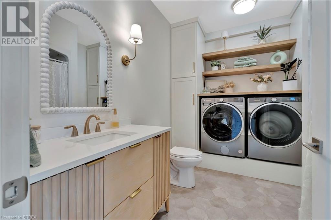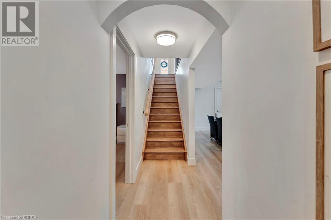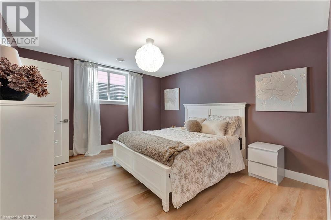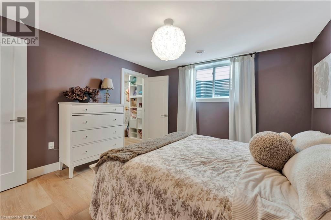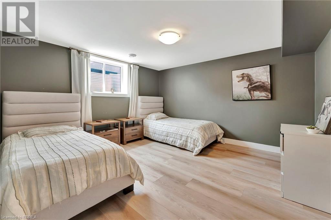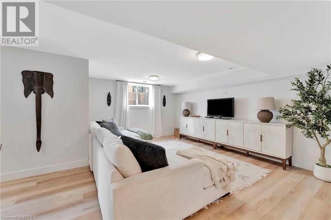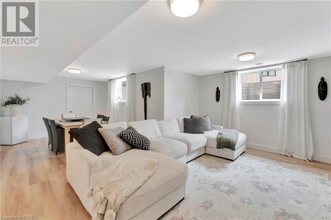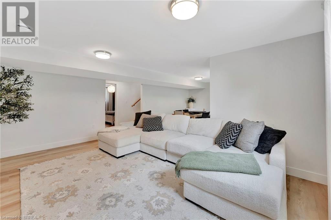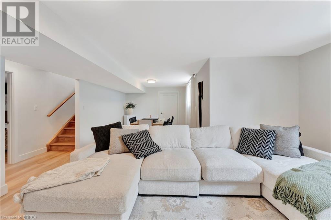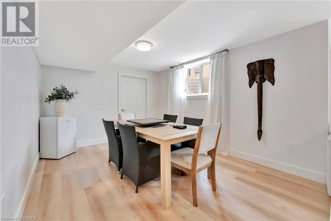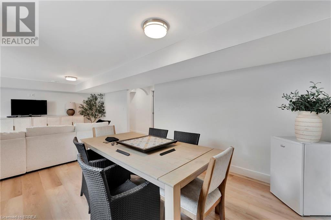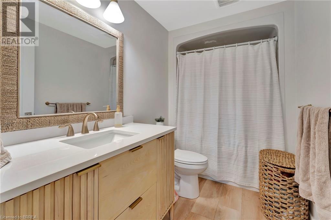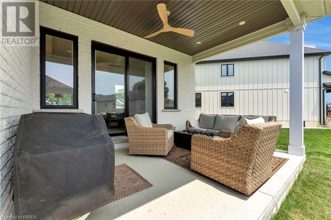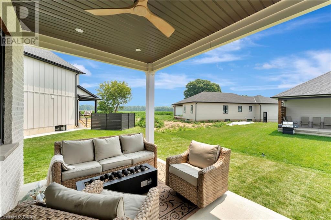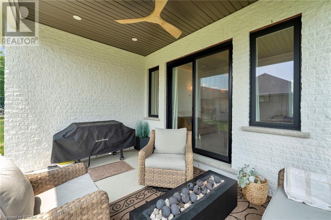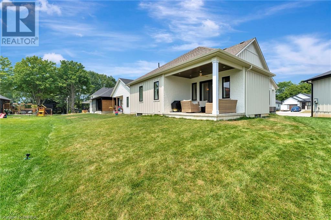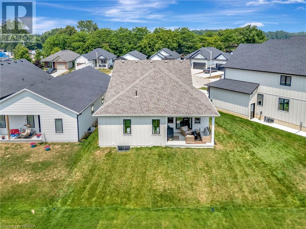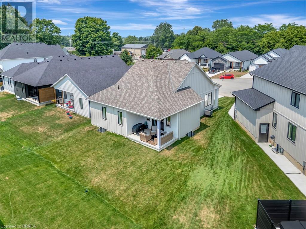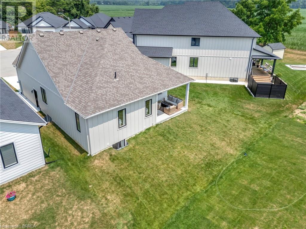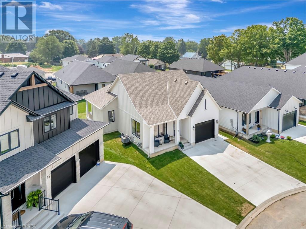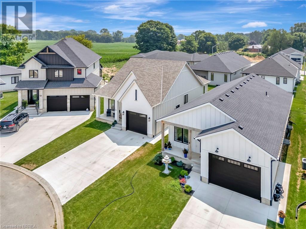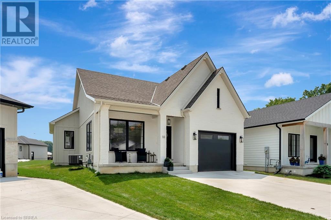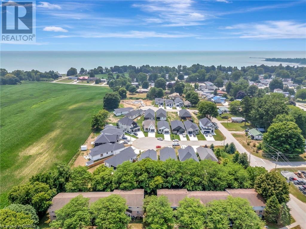10 Macneil Court Port Burwell, Ontario N0J 1T0
$745,000
Welcome to your dream home located in the charming lakeside town of Port Burwell! This stunning, move-in-ready home showcases a perfect blend of elevated design, functionality, and timeless warmth. Step inside to find luxury vinyl plank flooring throughout and a custom kitchen featuring Pioneer Cabinetry, seamlessly blending high-end style with everyday practicality. The kitchen boasts Level 4 quartz countertops, a built-in panel-front KitchenAid dishwasher, GE Café stove, and an elegant Fisher & Paykel refrigerator—all surrounded by floor-to-ceiling cabinetry that creates a designer, built-in aesthetic. The open-concept main living space is a showstopper with arched custom built-ins, a cozy fireplace, and large windows that bathe the room in natural light. The fully finished basement adds even more functional living space, with two bedrooms, a full bath, and a spacious rec room—perfect for a home gym, media space, or playroom. Walk out through sliding patio doors to your private oasis featuring a natural gas built-in patio table—perfect for outdoor entertaining! This beautifully appointed home offers 4 bedrooms (2+2) and 3 full bathrooms, ideal for families or those looking for multi-generational living or guest space. Whether you’re relaxing indoors or enjoying the nearby beaches and parks of Lake Erie, this home offers the best of small-town charm and modern comfort. (id:50886)
Property Details
| MLS® Number | 40751465 |
| Property Type | Single Family |
| Amenities Near By | Beach, Marina, Place Of Worship, Schools |
| Equipment Type | None |
| Features | Cul-de-sac |
| Parking Space Total | 5 |
| Rental Equipment Type | None |
Building
| Bathroom Total | 3 |
| Bedrooms Above Ground | 2 |
| Bedrooms Below Ground | 2 |
| Bedrooms Total | 4 |
| Appliances | Dishwasher, Dryer, Refrigerator, Stove, Washer |
| Architectural Style | 2 Level |
| Basement Development | Finished |
| Basement Type | Full (finished) |
| Construction Style Attachment | Detached |
| Cooling Type | Central Air Conditioning |
| Exterior Finish | Brick, Hardboard |
| Heating Fuel | Natural Gas |
| Heating Type | Forced Air |
| Stories Total | 2 |
| Size Interior | 2,193 Ft2 |
| Type | House |
| Utility Water | Municipal Water |
Parking
| Attached Garage |
Land
| Acreage | No |
| Land Amenities | Beach, Marina, Place Of Worship, Schools |
| Sewer | Municipal Sewage System |
| Size Depth | 106 Ft |
| Size Frontage | 33 Ft |
| Size Total Text | Under 1/2 Acre |
| Zoning Description | R2 |
Rooms
| Level | Type | Length | Width | Dimensions |
|---|---|---|---|---|
| Lower Level | Utility Room | 11'4'' x 14'8'' | ||
| Lower Level | Bedroom | 13'5'' x 11'11'' | ||
| Lower Level | Bedroom | 13'4'' x 12'11'' | ||
| Lower Level | 4pc Bathroom | 5'6'' x 9'8'' | ||
| Lower Level | Recreation Room | 14'0'' x 15'8'' | ||
| Main Level | Bedroom | 11'2'' x 10'1'' | ||
| Main Level | 4pc Bathroom | 8'5'' x 10'3'' | ||
| Main Level | Full Bathroom | 5'6'' x 13'1'' | ||
| Main Level | Primary Bedroom | 14'2'' x 13'1'' | ||
| Main Level | Living Room | 14'8'' x 14'0'' | ||
| Main Level | Kitchen | 13'0'' x 11'5'' | ||
| Main Level | Dining Room | 10'11'' x 11'0'' |
https://www.realtor.ca/real-estate/28611584/10-macneil-court-port-burwell
Contact Us
Contact us for more information
Chris Costabile
Salesperson
130 King St W #1800v
Toronto, Ontario M5X 1E3
(888) 311-1172
Brittany Bethune
Salesperson
www.facebook.com/brittanybethunerealtor/
www.linkedin.com/in/brittany-bethune-86043154/?originalSubdomain=ca
www.instagram.com/brittanybethune/?hl=en
4145 North Service Road 2nd Floor #o
Burlington, Ontario L7L 6A3
(888) 311-1172

