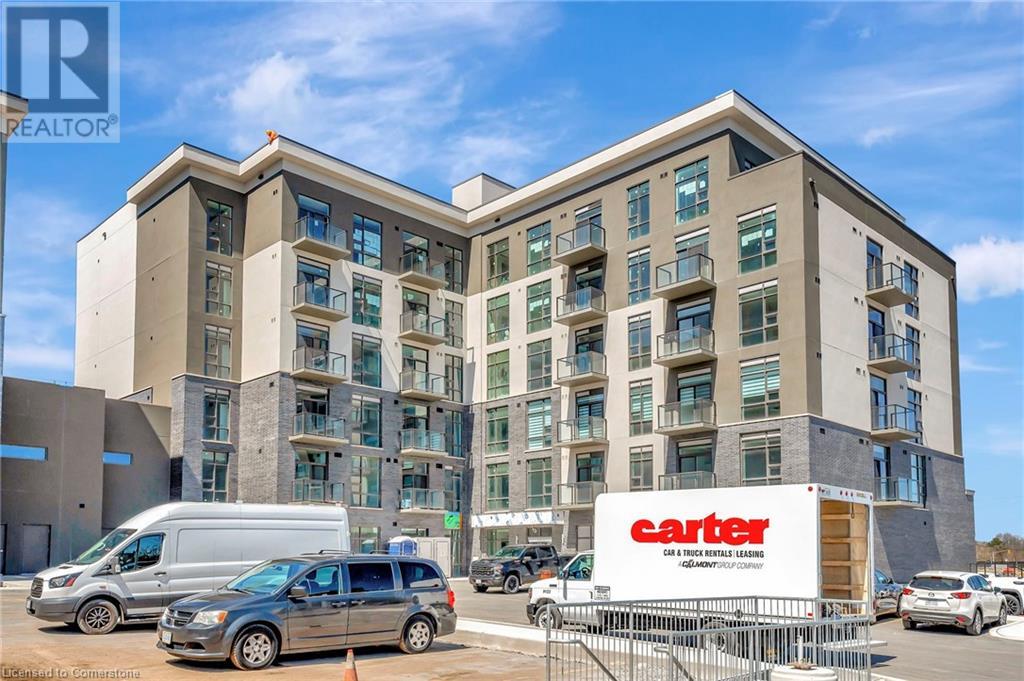10 Mallard Trail Unit# 431 Hamilton, Ontario L0R 2H1
$2,300 MonthlyInsurance
Stunning unit available for lease! Welcome to Trend Boutique! This spacious 1 bed + den, 750 sqft suite offers 9 foot ceilings, full sized in-suite laundry, and loads of natural light. The kitchen boasts new stainless steel appliances, quartz countertops, custom cabinetry and a deep double sink. Relax or entertain on your private balcony. Building amenities include exercise room, rooftop terrace and party room. 1 underground parking space and locker included. Located close to shopping centers, D.T Waterdown, hiking trails, conservation, schools and so much more. Close to QEW/407 Hwy Access and Aldershot GO. You dont want to miss this! (id:50886)
Property Details
| MLS® Number | 40701488 |
| Property Type | Single Family |
| Amenities Near By | Golf Nearby, Park, Public Transit, Schools |
| Community Features | High Traffic Area |
| Features | Conservation/green Belt, Balcony |
| Parking Space Total | 1 |
| Storage Type | Locker |
Building
| Bathroom Total | 1 |
| Bedrooms Above Ground | 1 |
| Bedrooms Below Ground | 1 |
| Bedrooms Total | 2 |
| Amenities | Exercise Centre, Party Room |
| Appliances | Dishwasher, Dryer, Freezer, Microwave, Refrigerator, Stove, Hood Fan, Window Coverings, Garage Door Opener |
| Basement Type | None |
| Construction Style Attachment | Attached |
| Cooling Type | Central Air Conditioning |
| Exterior Finish | Stucco |
| Heating Type | Forced Air |
| Stories Total | 1 |
| Size Interior | 750 Ft2 |
| Type | Apartment |
| Utility Water | Municipal Water |
Parking
| Underground | |
| Visitor Parking |
Land
| Access Type | Road Access, Highway Access |
| Acreage | No |
| Land Amenities | Golf Nearby, Park, Public Transit, Schools |
| Sewer | Municipal Sewage System |
| Size Total Text | Unknown |
| Zoning Description | Res |
Rooms
| Level | Type | Length | Width | Dimensions |
|---|---|---|---|---|
| Main Level | Kitchen | 7'8'' x 7'5'' | ||
| Main Level | Living Room | 11'5'' x 18'4'' | ||
| Main Level | Den | 8'11'' x 12'2'' | ||
| Main Level | 4pc Bathroom | Measurements not available | ||
| Main Level | Bedroom | 8'9'' x 13'3'' |
https://www.realtor.ca/real-estate/27952795/10-mallard-trail-unit-431-hamilton
Contact Us
Contact us for more information
Jamie Kovacs
Salesperson
(905) 574-1450
http//www.jkovacsrealty.ca
109 Portia Drive Unit 4b
Ancaster, Ontario L9G 0E8
(905) 304-3303
(905) 574-1450









































