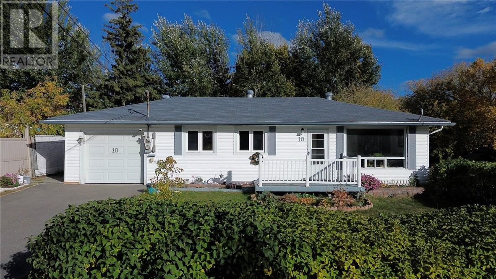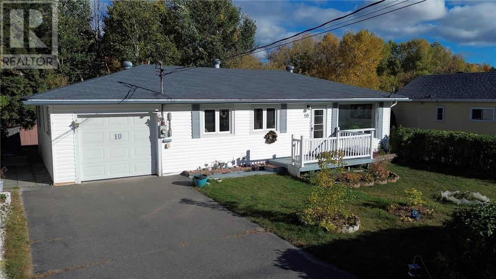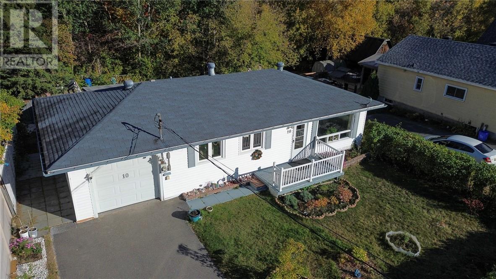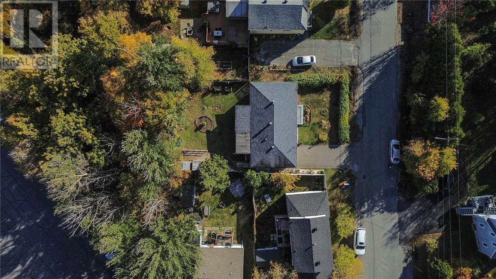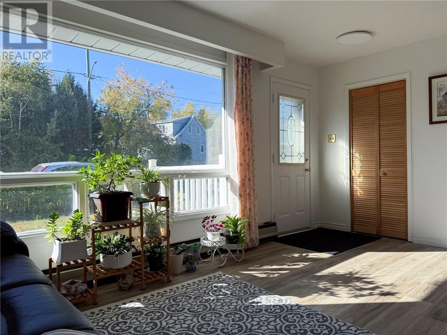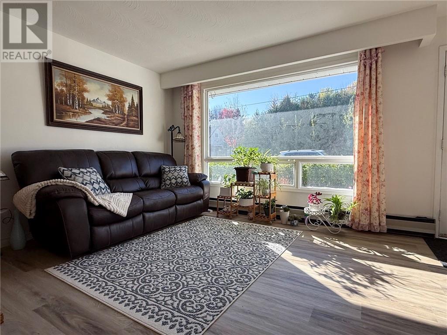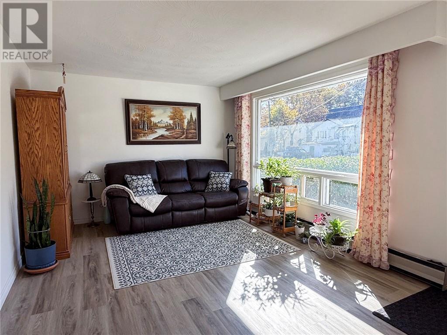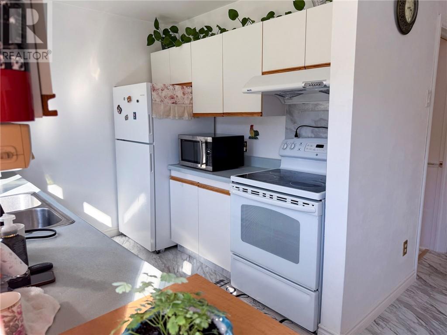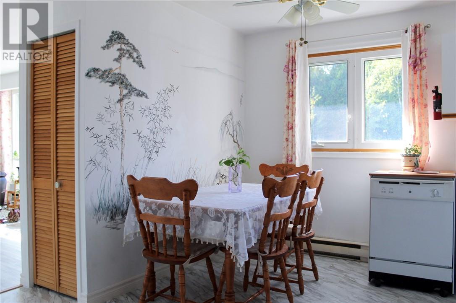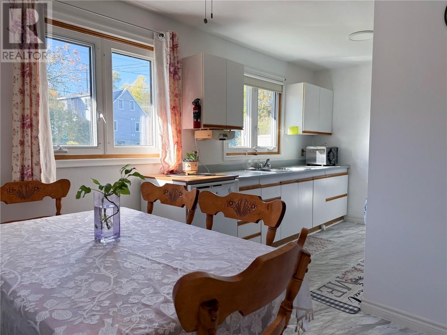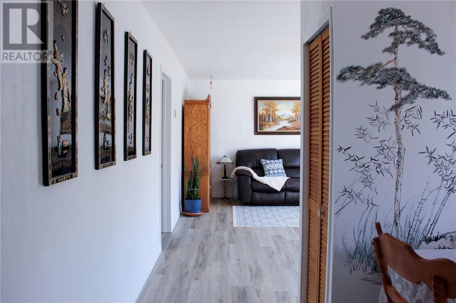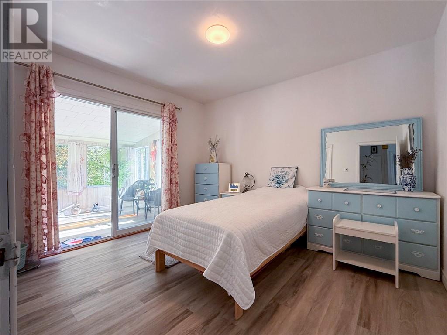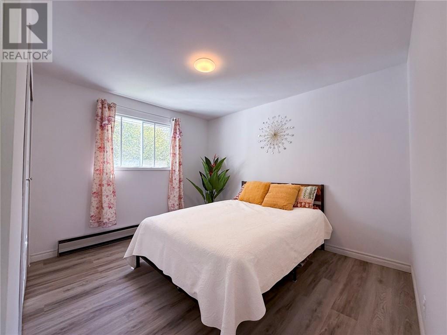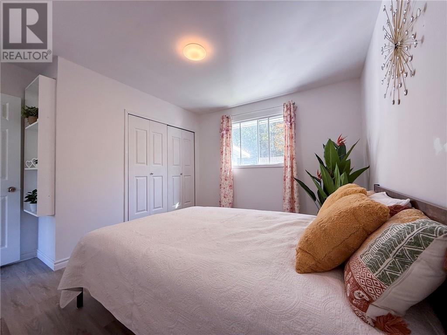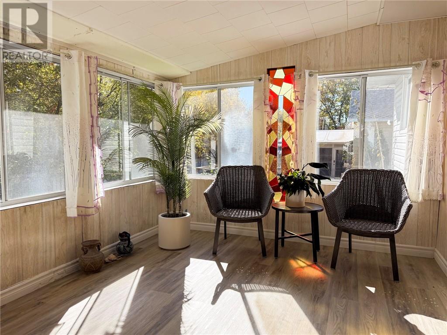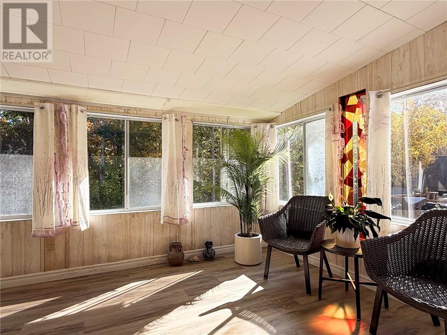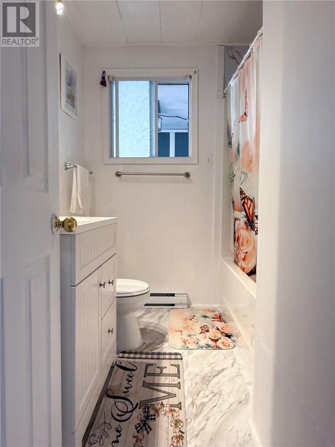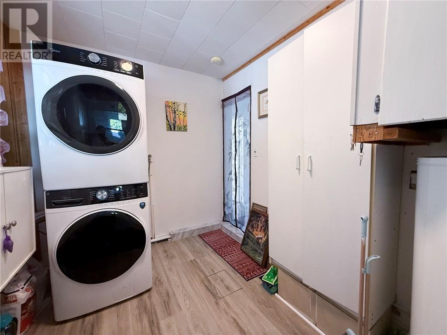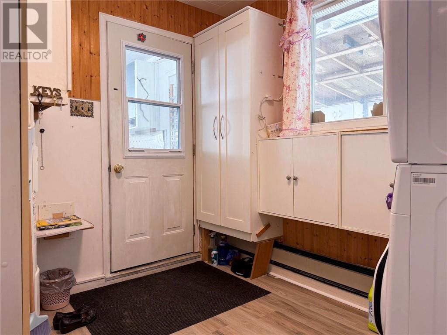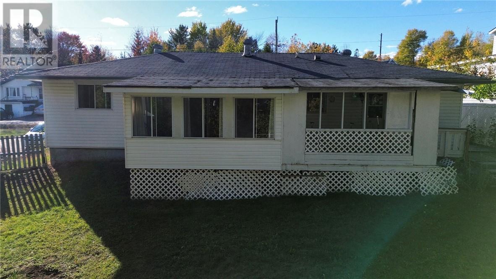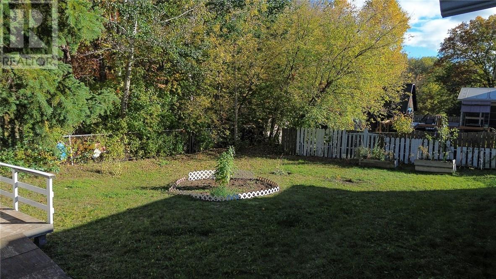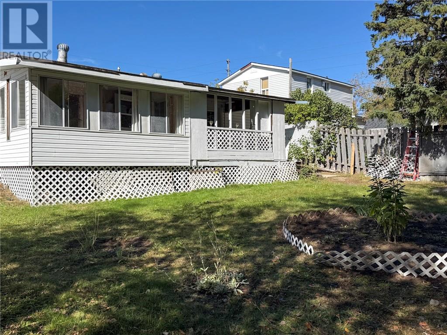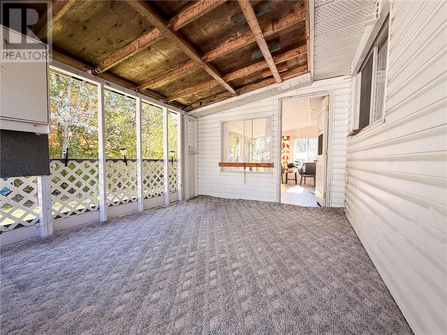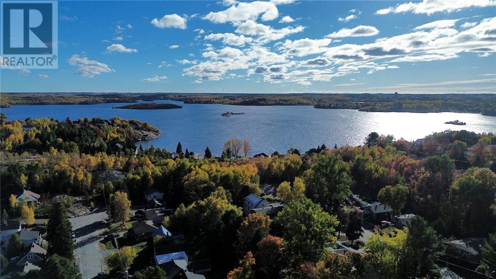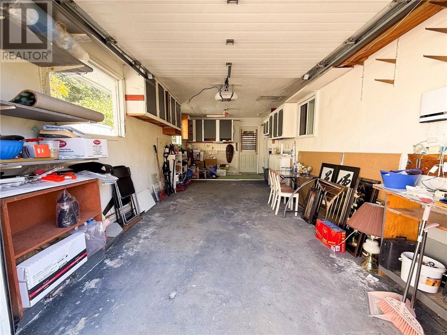10 Manor Road Greater Sudbury, Ontario P3B 3K8
$289,000
Welcome to this charming, well-maintained bungalow on a quiet street — perfect for those seeking one-floor living! This lovely home features a bright sunroom, a large front and back yard filled with beautiful flowers and vegetables ready for you to enjoy. The spacious living room welcomes abundant natural light through large windows, creating a warm and inviting atmosphere. The eat-in kitchen offers plenty of cupboard space and a cozy spot for family meals. A delightful sunroom connected to one of the bedrooms provides the perfect place to relax and unwind. Inside, you’ll find a freshly updated interior with new flooring (2023), carpet-free throughout, fresh paint (2023), and a fully renovated bathroom (2023). Appliances, including the fridge, washer, and dryer, are less than two years old. The property also includes an attached single garage, two storage sheds, and ample outdoor space for gardening or leisure. This move-in-ready home is ideal for downsizers, first-time buyers, or anyone seeking peace, privacy, and comfort. Plumbing invoice under supplement. Monthly average electricity $150.00, water/sewer $85.00. (id:50886)
Open House
This property has open houses!
2:00 pm
Ends at:4:00 pm
Property Details
| MLS® Number | 2125188 |
| Property Type | Single Family |
| Amenities Near By | Playground, Public Transit, Schools, Shopping |
| Community Features | Bus Route, Family Oriented, Quiet Area, School Bus |
| Equipment Type | Water Heater - Electric |
| Rental Equipment Type | Water Heater - Electric |
| Road Type | Paved Road |
| Storage Type | Storage Shed |
| Structure | Shed, Patio(s) |
Building
| Bathroom Total | 1 |
| Bedrooms Total | 2 |
| Architectural Style | Bungalow |
| Basement Type | Crawl Space, None |
| Exterior Finish | Vinyl Siding |
| Flooring Type | Hardwood, Laminate |
| Foundation Type | Block |
| Heating Type | Baseboard Heaters |
| Roof Material | Asphalt Shingle |
| Roof Style | Unknown |
| Stories Total | 1 |
| Type | House |
| Utility Water | Municipal Water |
Parking
| Attached Garage |
Land
| Access Type | Year-round Access |
| Acreage | No |
| Fence Type | Partially Fenced |
| Land Amenities | Playground, Public Transit, Schools, Shopping |
| Sewer | Municipal Sewage System |
| Size Total Text | 4,051 - 7,250 Sqft |
| Zoning Description | R1-5 |
Rooms
| Level | Type | Length | Width | Dimensions |
|---|---|---|---|---|
| Main Level | Sunroom | 9.5 x 13.3 | ||
| Main Level | Laundry Room | 6.9 x 10.1 | ||
| Main Level | 3pc Bathroom | 6.5 x 8.3 | ||
| Main Level | Bedroom | 11.4 x 9.9 | ||
| Main Level | Bedroom | 11.4 x 9.8 | ||
| Main Level | Eat In Kitchen | 16.2 x 11.2 | ||
| Main Level | Living Room | 16.4 x 11.4 |
https://www.realtor.ca/real-estate/28983574/10-manor-road-greater-sudbury
Contact Us
Contact us for more information
Marissa Shi
Salesperson
(647) 849-3180
767 Barrydowne Rd Unit 203 A
Sudbury, Ontario P3A 3T6
(866) 530-7737
(647) 849-3180

