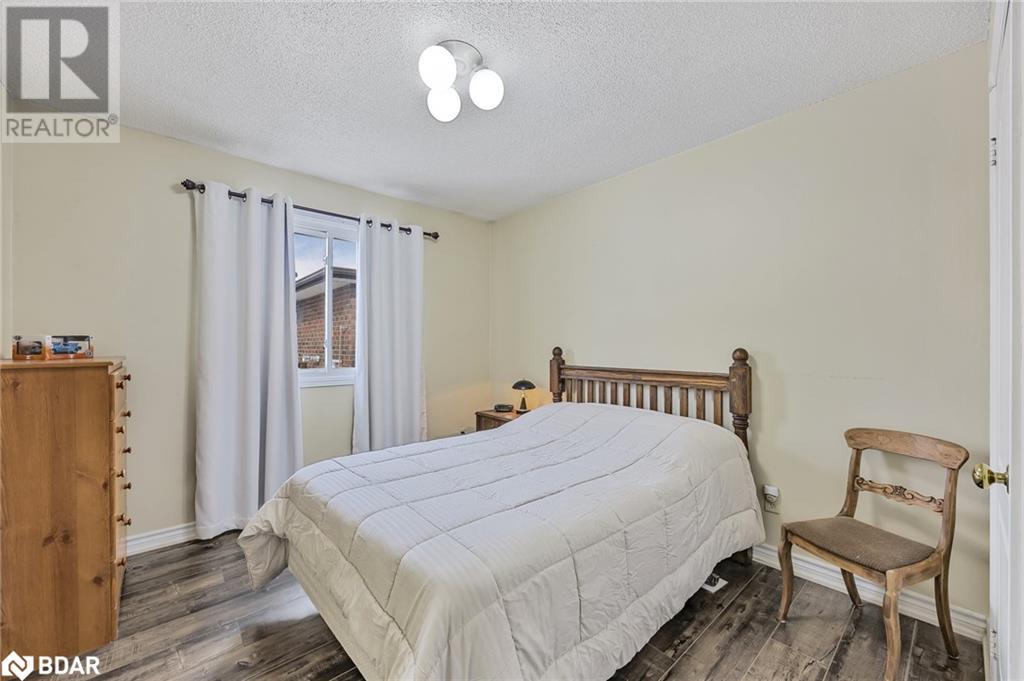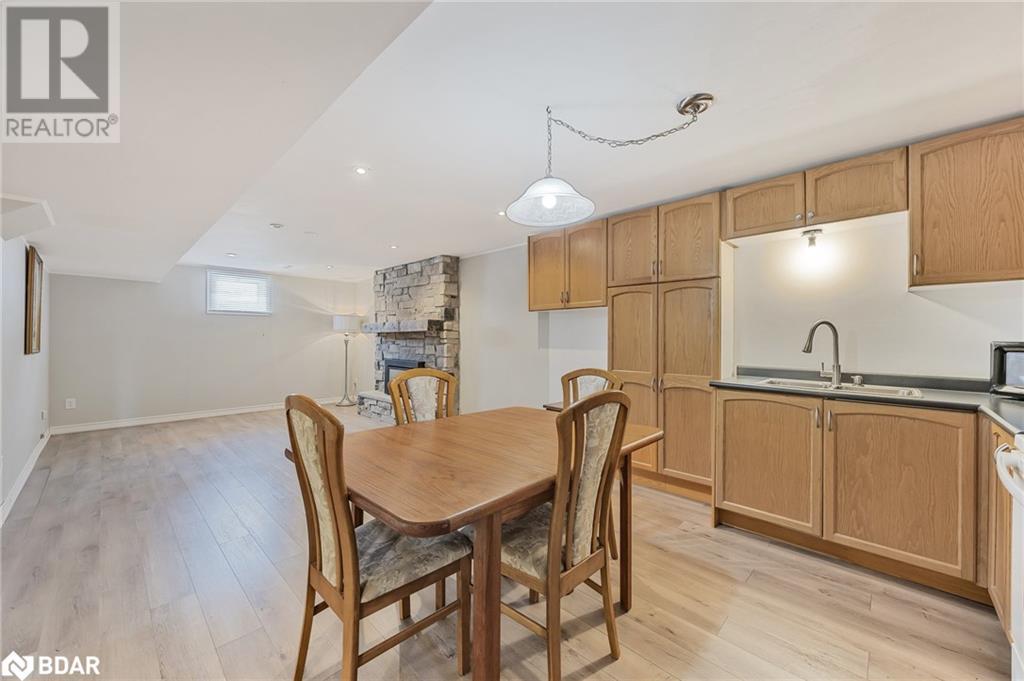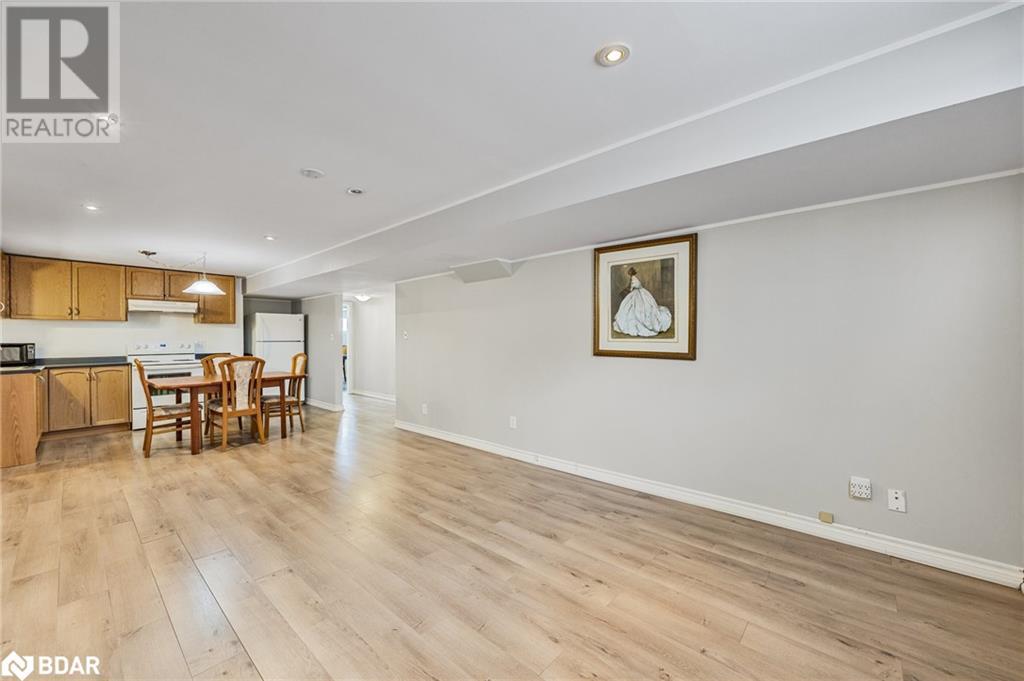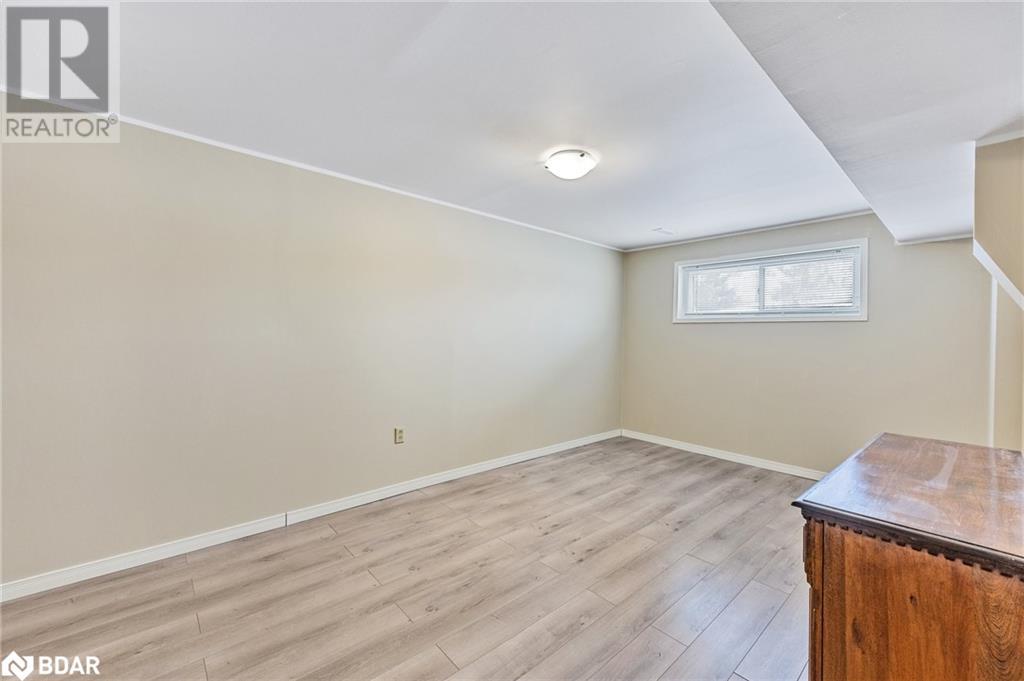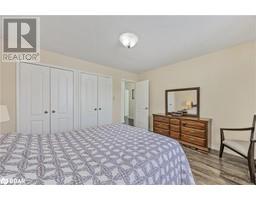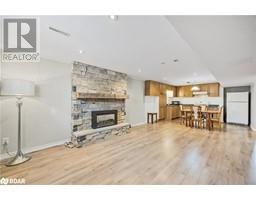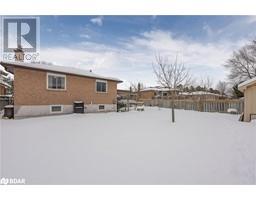10 Mansonic Way Way Angus, Ontario L0M 1B3
$789,900
Welcome to this charming 5-bedroom, 2-bathroom raised bungalow, perfectly nestled on a large, beautifully landscaped lot in a quiet, family-friendly neighborhood. Inside, you'll find a stunning, renovated eat-in kitchen that’s both functional and stylish. Featuring stainless steel appliances, under-cabinet lighting, a spacious pantry, and plenty of storage space. The cozy living room provides the perfect space to unwind and entertain, with a walkout that leads to a large deck overlooking a private, fully fenced backyard, complete with a new garden shed. On the main floor, there are 3 inviting bedrooms, including a spacious primary with double closets, and a fully updated 4-piece bathroom with a modern vanity, new toilet, and bathtub. The lower level is equally impressive, offering 2 additional bedrooms that provide plenty of space for family or guests. A second kitchen and rec room with a cozy gas fireplace create the ideal space for movie nights or entertaining. A 3-piece bathroom adds to the lower level’s comfort and functionality, along with a separate laundry/utility room. The entire home has been thoughtfully designed with laminate flooring throughout (No carpet!) ensuring easy maintenance and a clean, modern look. The property also features a double car garage with a convenient garage door opener, along with a covered front porch, perfect for enjoying the outdoors in all seasons. This home is ideally located just a short distance from schools, parks, shopping, restaurants, golf, and a community rec center, offering everything you need right at your doorstep. Key updates include a new furnace (2021) and shingles (2019), giving you peace of mind for years to come. (id:50886)
Property Details
| MLS® Number | 40694966 |
| Property Type | Single Family |
| Amenities Near By | Golf Nearby, Park, Place Of Worship, Playground, Schools, Shopping |
| Communication Type | High Speed Internet |
| Community Features | Community Centre |
| Equipment Type | Water Heater |
| Features | Paved Driveway, Automatic Garage Door Opener |
| Parking Space Total | 6 |
| Rental Equipment Type | Water Heater |
| Structure | Shed, Porch |
Building
| Bathroom Total | 2 |
| Bedrooms Above Ground | 3 |
| Bedrooms Below Ground | 2 |
| Bedrooms Total | 5 |
| Appliances | Central Vacuum - Roughed In, Dishwasher, Dryer, Refrigerator, Stove, Water Softener, Washer, Garage Door Opener |
| Architectural Style | Raised Bungalow |
| Basement Development | Finished |
| Basement Type | Full (finished) |
| Constructed Date | 1989 |
| Construction Style Attachment | Detached |
| Cooling Type | Central Air Conditioning |
| Exterior Finish | Brick |
| Fire Protection | Smoke Detectors |
| Fireplace Present | Yes |
| Fireplace Total | 1 |
| Foundation Type | Poured Concrete |
| Heating Fuel | Natural Gas |
| Heating Type | Forced Air |
| Stories Total | 1 |
| Size Interior | 2,206 Ft2 |
| Type | House |
| Utility Water | Municipal Water |
Parking
| Attached Garage |
Land
| Access Type | Road Access |
| Acreage | No |
| Fence Type | Fence |
| Land Amenities | Golf Nearby, Park, Place Of Worship, Playground, Schools, Shopping |
| Landscape Features | Landscaped |
| Sewer | Municipal Sewage System |
| Size Depth | 120 Ft |
| Size Frontage | 60 Ft |
| Size Total Text | Under 1/2 Acre |
| Zoning Description | R1 |
Rooms
| Level | Type | Length | Width | Dimensions |
|---|---|---|---|---|
| Basement | Laundry Room | 12'6'' x 9'9'' | ||
| Basement | 3pc Bathroom | Measurements not available | ||
| Basement | Bedroom | 15'11'' x 9'7'' | ||
| Basement | Bedroom | 12'0'' x 12'4'' | ||
| Basement | Kitchen | 27'6'' x 12'6'' | ||
| Main Level | 4pc Bathroom | Measurements not available | ||
| Main Level | Bedroom | 9'11'' x 12'11'' | ||
| Main Level | Bedroom | 12'3'' x 10'0'' | ||
| Main Level | Primary Bedroom | 12'3'' x 12'11'' | ||
| Main Level | Living Room | 16'12'' x 12'9'' | ||
| Main Level | Eat In Kitchen | 10'0'' x 21'2'' |
Utilities
| Cable | Available |
| Electricity | Available |
| Natural Gas | Available |
| Telephone | Available |
https://www.realtor.ca/real-estate/27866188/10-mansonic-way-way-angus
Contact Us
Contact us for more information
Michael Seckler
Broker
(705) 739-1330
www.thesecklerteam.com/
www.facebook.com/pages/Real-Estate-The-Seckler-Team-Mike-Seckler-Veronica-Seckler/185405511482518
twitter.com/theSECKLERteam
1000 Innisfil Beach Road
Innisfil, Ontario L9S 2B5
(705) 739-1300
(705) 739-1330
www.suttonincentive.com















