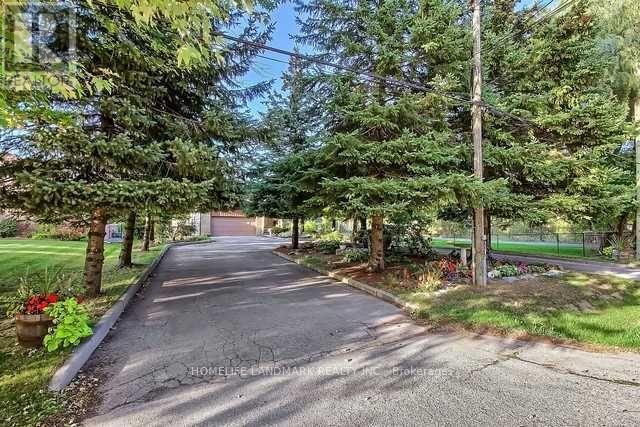10 Maple Grove Avenue Richmond Hill, Ontario L4E 2T3
5 Bedroom
4 Bathroom
Fireplace
Central Air Conditioning
Forced Air
$4,000 Monthly
Beautiful Executive Living In Oakridges With Large Lot. Approx 400K In Upgrades Ind. Four Bedroom W/A 3 Pc Ensuite. *Stunning Gourmet Kitchen With Highend Appls*; Close To School, Park And Yonge Street. (id:50886)
Property Details
| MLS® Number | N12115645 |
| Property Type | Single Family |
| Community Name | Oak Ridges |
| Parking Space Total | 10 |
Building
| Bathroom Total | 4 |
| Bedrooms Above Ground | 4 |
| Bedrooms Below Ground | 1 |
| Bedrooms Total | 5 |
| Appliances | Oven - Built-in, Water Heater |
| Basement Development | Partially Finished |
| Basement Features | Separate Entrance |
| Basement Type | N/a (partially Finished) |
| Construction Style Attachment | Detached |
| Construction Style Split Level | Backsplit |
| Cooling Type | Central Air Conditioning |
| Exterior Finish | Brick |
| Fireplace Present | Yes |
| Flooring Type | Ceramic, Hardwood |
| Foundation Type | Unknown |
| Half Bath Total | 1 |
| Heating Fuel | Natural Gas |
| Heating Type | Forced Air |
| Type | House |
| Utility Water | Municipal Water |
Parking
| Garage |
Land
| Acreage | No |
| Sewer | Sanitary Sewer |
Rooms
| Level | Type | Length | Width | Dimensions |
|---|---|---|---|---|
| Lower Level | Recreational, Games Room | 7.62 m | 5.18 m | 7.62 m x 5.18 m |
| Lower Level | Kitchen | 3.01 m | 2.31 m | 3.01 m x 2.31 m |
| Lower Level | Other | 6.7 m | 4.69 m | 6.7 m x 4.69 m |
| Main Level | Living Room | 7.62 m | 3.5 m | 7.62 m x 3.5 m |
| Main Level | Dining Room | 7.62 m | 3.5 m | 7.62 m x 3.5 m |
| Main Level | Kitchen | 7.92 m | 5.48 m | 7.92 m x 5.48 m |
| Main Level | Family Room | 4.2 m | 3.65 m | 4.2 m x 3.65 m |
| Main Level | Sunroom | 7.6 m | 4.48 m | 7.6 m x 4.48 m |
| Main Level | Bedroom | 3.81 m | 3.35 m | 3.81 m x 3.35 m |
| Upper Level | Primary Bedroom | 4.59 m | 4.02 m | 4.59 m x 4.02 m |
| Upper Level | Bedroom | 4.59 m | 4.02 m | 4.59 m x 4.02 m |
| Upper Level | Bedroom | 3.4 m | 3.29 m | 3.4 m x 3.29 m |
Contact Us
Contact us for more information
Shelly Wang
Salesperson
Homelife Landmark Realty Inc.
7240 Woodbine Ave Unit 103
Markham, Ontario L3R 1A4
7240 Woodbine Ave Unit 103
Markham, Ontario L3R 1A4
(905) 305-1600
(905) 305-1609
www.homelifelandmark.com/



