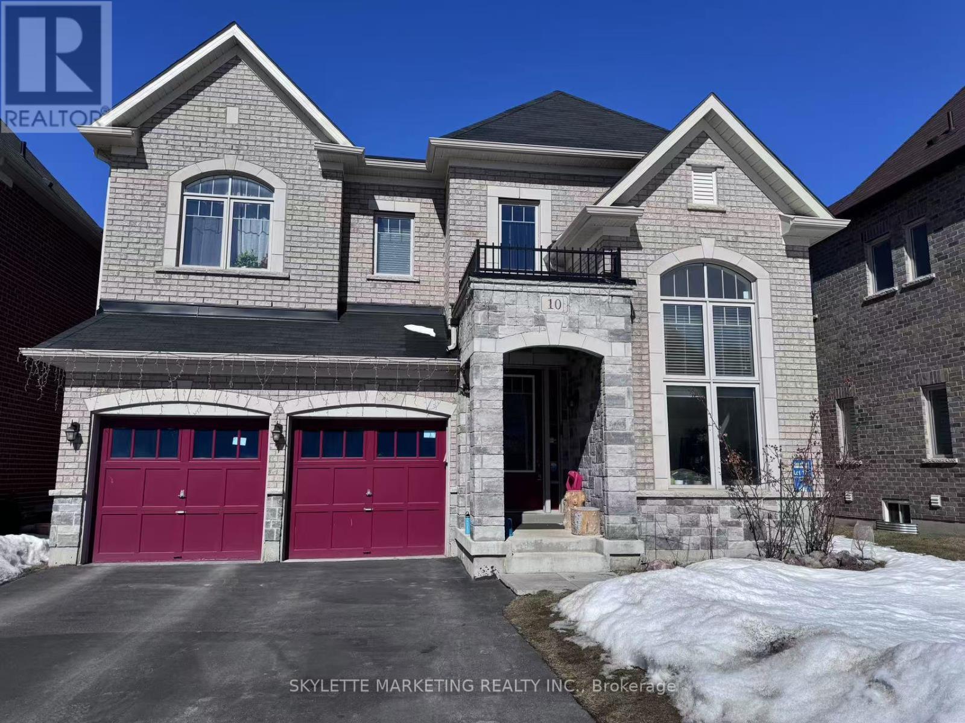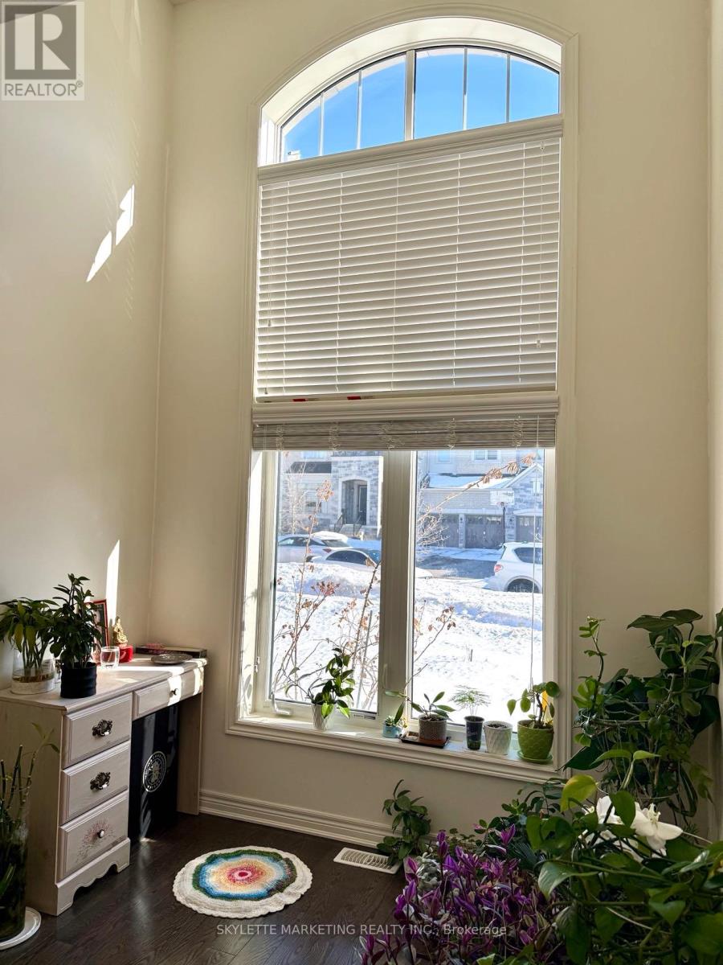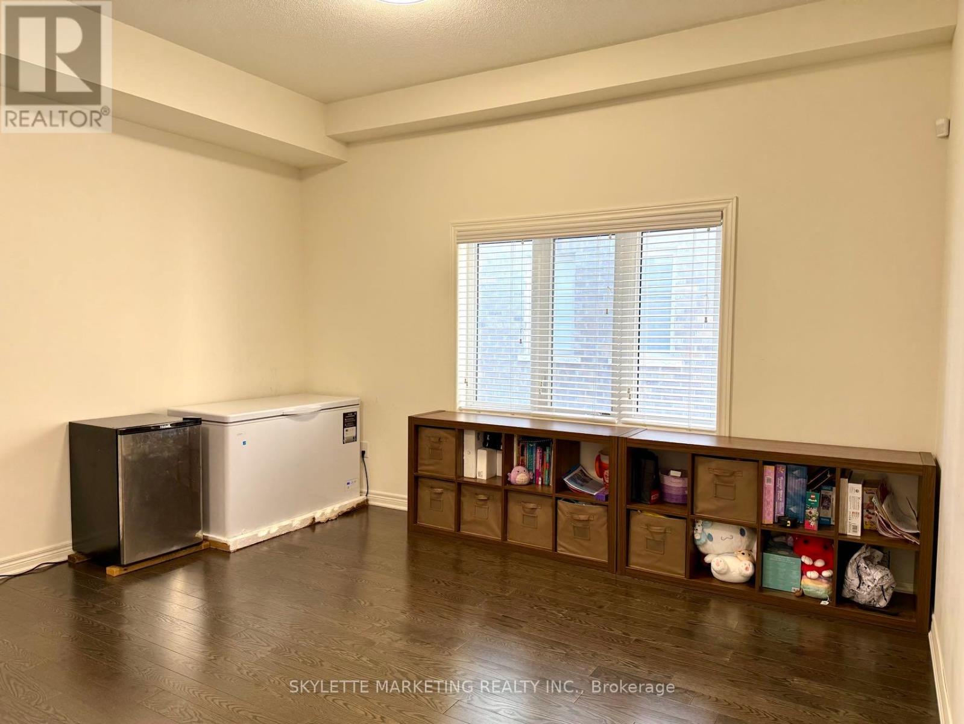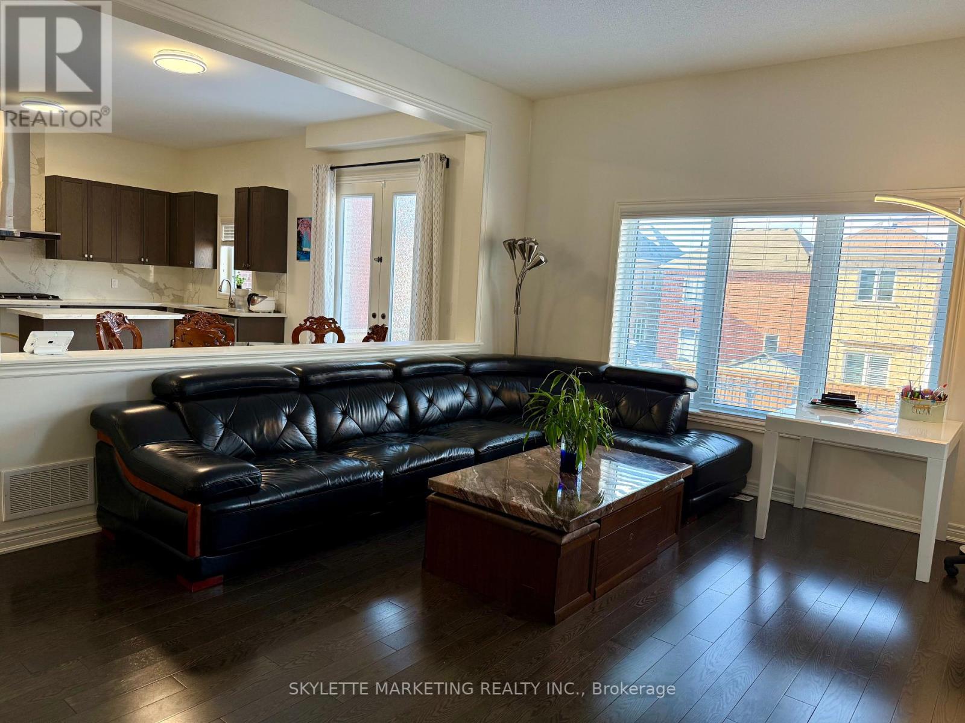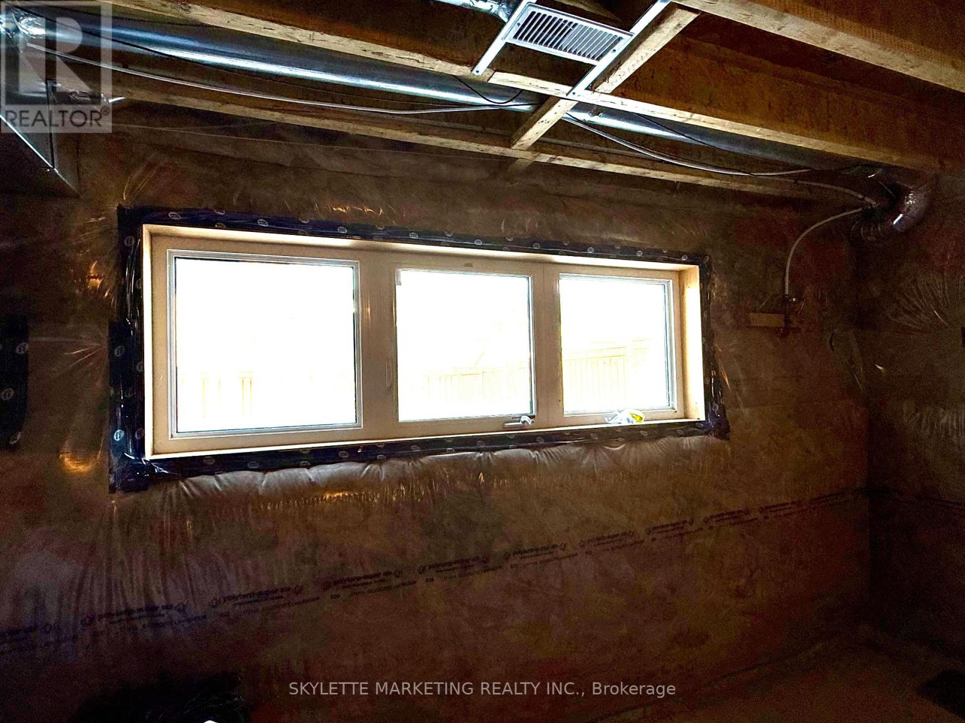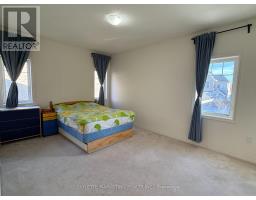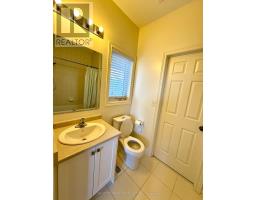10 Marywilson Court East Gwillimbury, Ontario L9N 0P5
$1,590,000
Welcome to 10 Mary Wilson Court in the luxurious community of Sharon Village, This 4+1 bedroom home boasts over 3000 Sq.ft of living Space (basement not included), with 9 Foot Ceilings , large windows with natural light, hardwood floors throughout, home office on the ground level and a gorgeous kitchen with Quartz Counters, island, and stainless steel appliances. You will also find 9 Foot Ceilings on the 2nd floor, 4 bedrooms along with a loft space that could easily be converted into a 5th bedroom with an ensuite. The basement can upgrade to walk-up; no sidewalk, Walking distance to School, Mins Drive To Go Station, HWY 404, Costco, Rogers Conservation Park Trails, Upper Canada Mall. (id:50886)
Property Details
| MLS® Number | N12146248 |
| Property Type | Single Family |
| Community Name | Sharon |
| Amenities Near By | Schools, Public Transit |
| Features | Ravine, Conservation/green Belt |
| Parking Space Total | 6 |
Building
| Bathroom Total | 5 |
| Bedrooms Above Ground | 4 |
| Bedrooms Below Ground | 1 |
| Bedrooms Total | 5 |
| Age | New Building |
| Appliances | Garage Door Opener Remote(s), Water Heater |
| Basement Type | Full |
| Construction Style Attachment | Detached |
| Exterior Finish | Brick, Stone |
| Fireplace Present | Yes |
| Flooring Type | Hardwood, Carpeted, Ceramic |
| Foundation Type | Unknown |
| Half Bath Total | 1 |
| Heating Fuel | Natural Gas |
| Heating Type | Forced Air |
| Stories Total | 2 |
| Size Interior | 3,000 - 3,500 Ft2 |
| Type | House |
| Utility Water | Municipal Water |
Parking
| Attached Garage |
Land
| Acreage | No |
| Land Amenities | Schools, Public Transit |
| Sewer | Sanitary Sewer |
| Size Depth | 131 Ft ,10 In |
| Size Frontage | 52 Ft |
| Size Irregular | 52 X 131.9 Ft |
| Size Total Text | 52 X 131.9 Ft |
Rooms
| Level | Type | Length | Width | Dimensions |
|---|---|---|---|---|
| Second Level | Loft | 5.2 m | 3.25 m | 5.2 m x 3.25 m |
| Second Level | Primary Bedroom | 5.75 m | 5.1 m | 5.75 m x 5.1 m |
| Second Level | Bedroom 2 | 3.75 m | 3.1 m | 3.75 m x 3.1 m |
| Second Level | Bedroom 3 | 4.9 m | 3.55 m | 4.9 m x 3.55 m |
| Second Level | Bedroom 4 | 4.85 m | 3.25 m | 4.85 m x 3.25 m |
| Lower Level | Recreational, Games Room | 9.95 m | 5.78 m | 9.95 m x 5.78 m |
| Ground Level | Living Room | 4.8 m | 4.42 m | 4.8 m x 4.42 m |
| Ground Level | Dining Room | 4.8 m | 4.42 m | 4.8 m x 4.42 m |
| Ground Level | Kitchen | 4.57 m | 4.25 m | 4.57 m x 4.25 m |
| Ground Level | Family Room | 5.6 m | 4.59 m | 5.6 m x 4.59 m |
| Ground Level | Office | 3.35 m | 3 m | 3.35 m x 3 m |
| Ground Level | Foyer | 5.15 m | 2.35 m | 5.15 m x 2.35 m |
https://www.realtor.ca/real-estate/28308100/10-marywilson-court-east-gwillimbury-sharon-sharon
Contact Us
Contact us for more information
Becky Wang
Salesperson
50 Acadia Ave #122
Markham, Ontario L3R 0B3
(416) 269-7733
(905) 475-4770
www.skylettemarketing.com/

