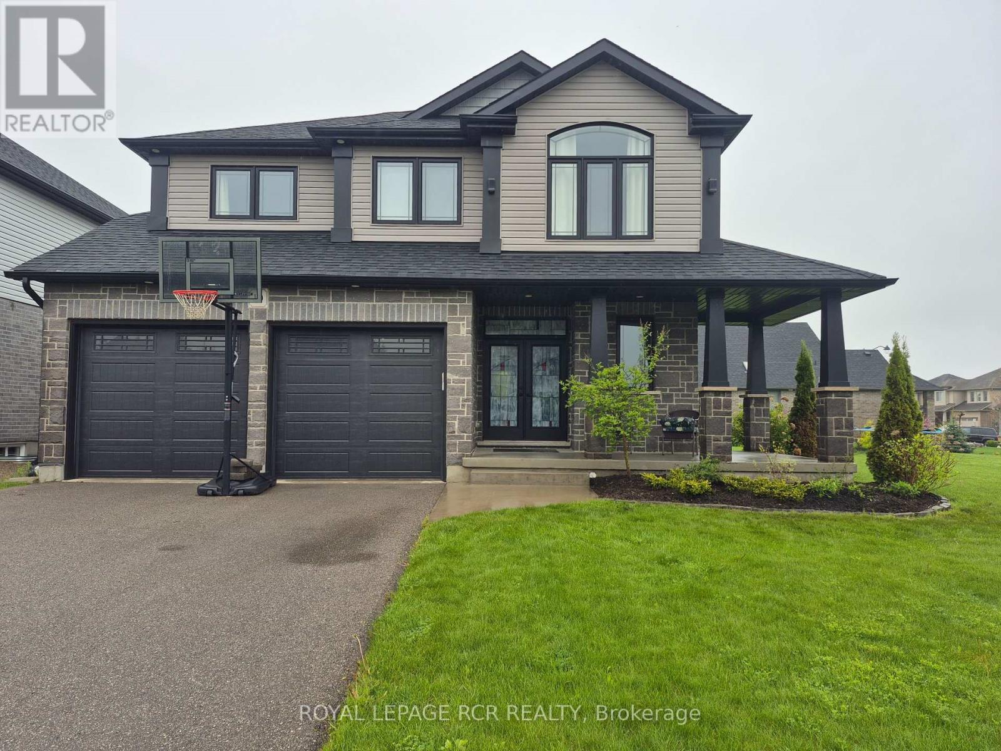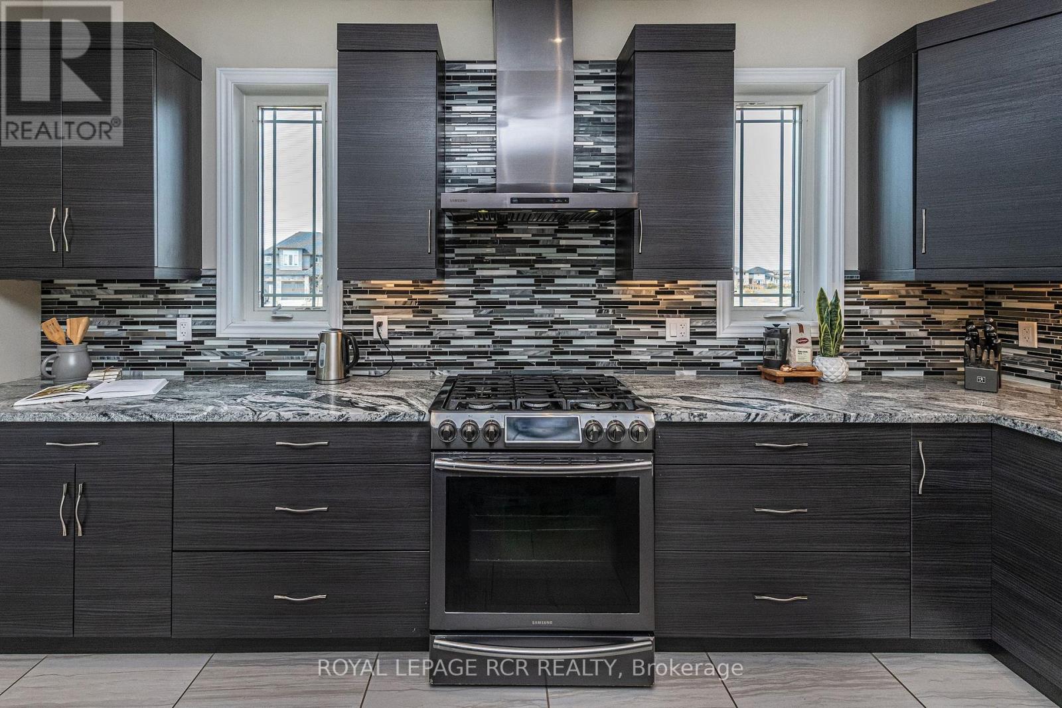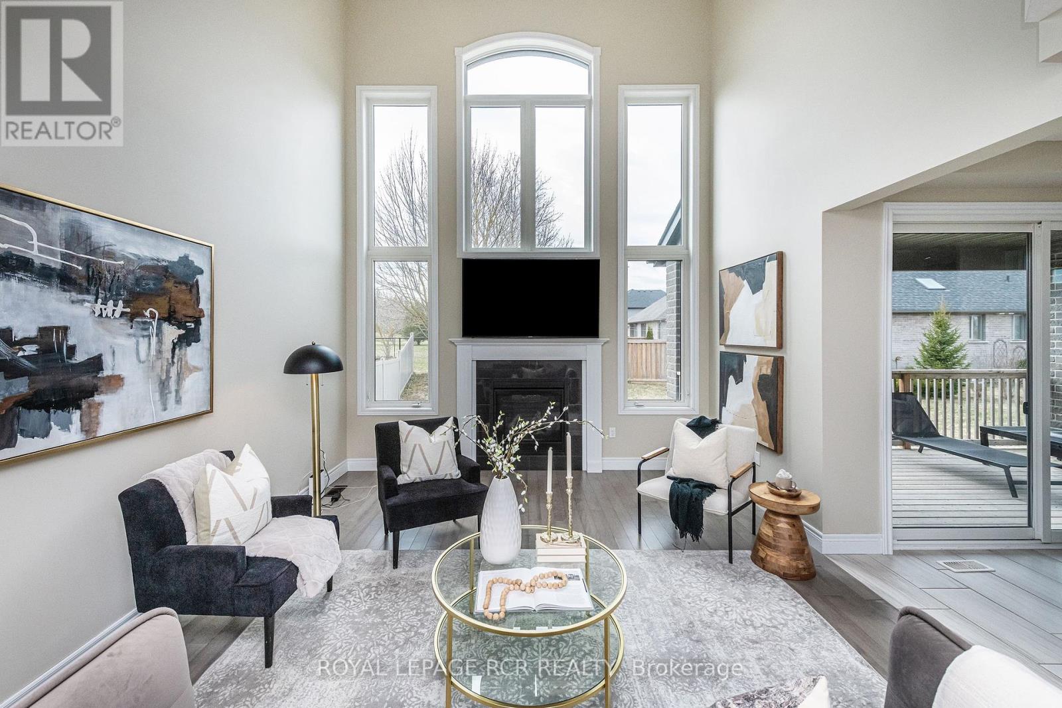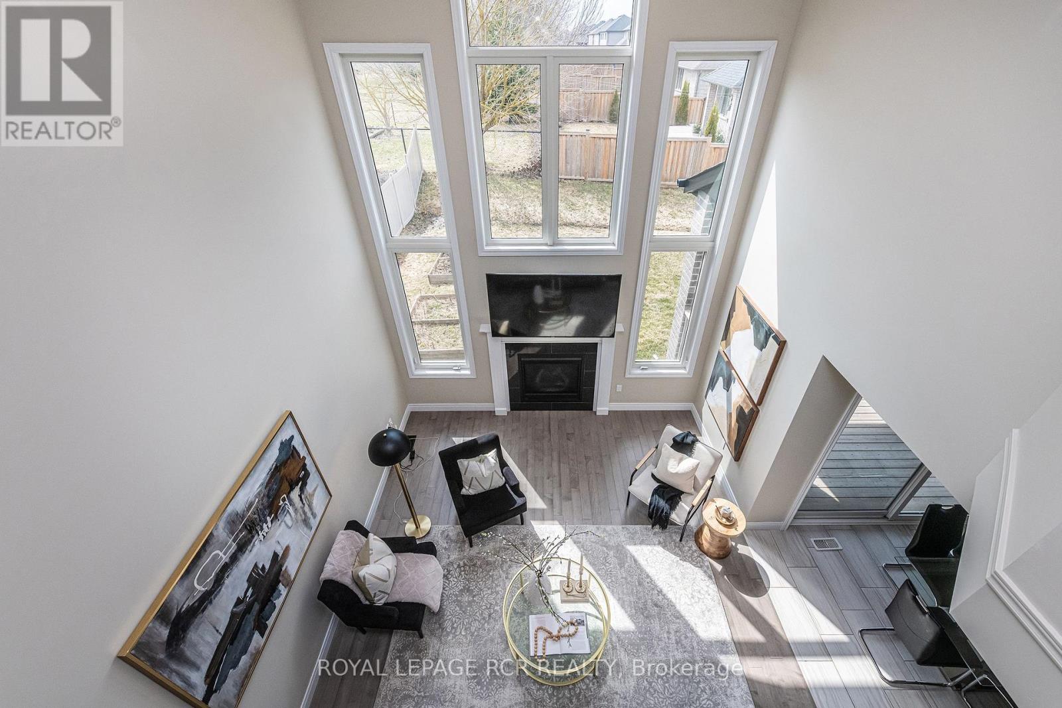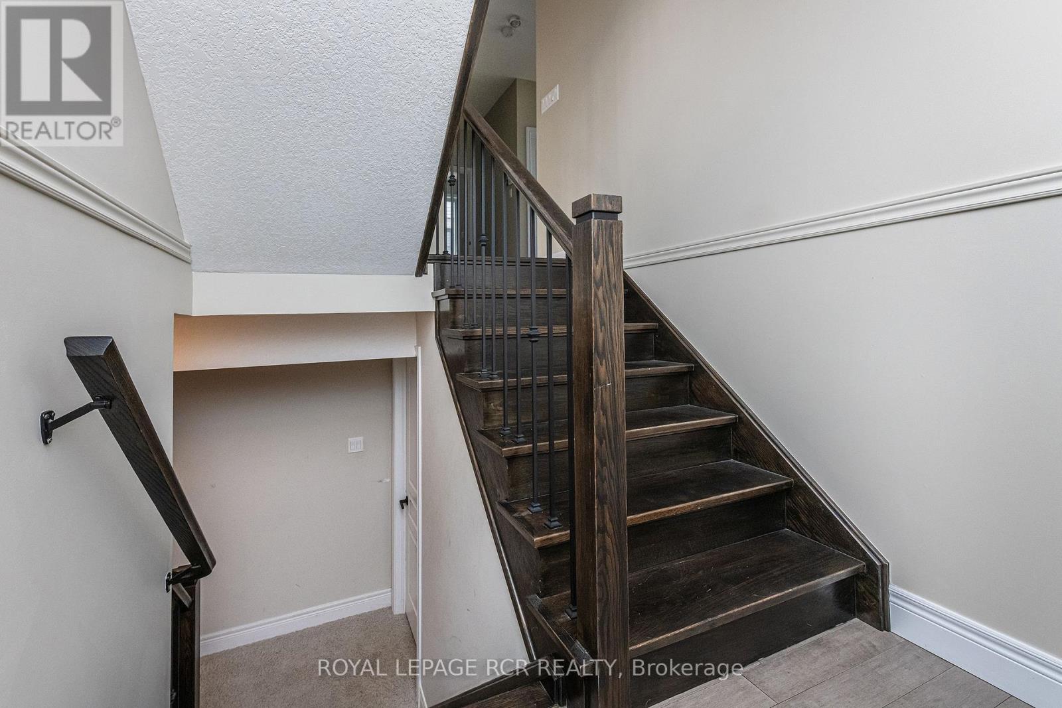10 Mayberry Drive East Luther Grand Valley, Ontario L9W 6T9
$974,900
Nestled on an expansive 165' x 125' corner lot, this "Varley" model home is exceptional and it offers an abundance of upgrades and unique features. Step inside to a grand foyer that ushers you into a stunning open-concept main floor. The chef's kitchen is a culinary dream, boasting a natural gas stove, stainless steel appliances, a center island with a double sink, granite countertops, and a large walk-in pantry. The adjacent dining area features an oversized patio door that leads to a fully covered back deck, ideal for three-season indoor-outdoor living. The "great" great room truly lives up to its name, with soaring 18-foot ceilings, a gorgeous gas fireplace, and an abundance of natural light pouring in from the floor-to-ceiling windows. Completing the main level is a convenient laundry room with ceramic floors, a spacious closet, and direct access to the garage. On the upper level the expansive primary bedroom offers a generous walk-in closet and a luxurious four-piece ensuite, highlighted by a massive 6'6" x 5'6" walk-in shower. The second and third bedrooms are also notably spacious, a benefit of the original four-bedroom plan being reconfigured. This thoughtful modification also created a large loft overlooking the great room, adding to the home's open and airy feel. The lower level provides endless possibilities with a roughed-in bathroom, a massive 8' x 18'8" cantina, and a large, unspoiled space ready for your personal touch. This home is further enhanced by a multitude of premium upgrades, including a wrapped front porch, a 3-foot garage extension, bumped-out oak staircases, hardwood flooring throughout, granite countertops in all bathrooms and kitchen, cathedral ceiling, an additional walk-out from the kitchen to the deck, extra stone exterior detailing on the staircase bump-out, a stained-glass front door, reverse osmosis in the kitchen, and its prime corner lot location (id:50886)
Property Details
| MLS® Number | X12173532 |
| Property Type | Single Family |
| Community Name | Grand Valley |
| Amenities Near By | Park, Place Of Worship, Schools |
| Community Features | School Bus |
| Equipment Type | Water Heater |
| Features | Open Space, Level, Sump Pump |
| Parking Space Total | 6 |
| Rental Equipment Type | Water Heater |
Building
| Bathroom Total | 3 |
| Bedrooms Above Ground | 3 |
| Bedrooms Total | 3 |
| Age | 6 To 15 Years |
| Amenities | Fireplace(s) |
| Appliances | Garage Door Opener Remote(s), Central Vacuum, Water Purifier, Window Coverings |
| Basement Development | Partially Finished |
| Basement Type | Full (partially Finished) |
| Construction Style Attachment | Detached |
| Cooling Type | Central Air Conditioning |
| Exterior Finish | Brick, Vinyl Siding |
| Fireplace Present | Yes |
| Fireplace Total | 1 |
| Flooring Type | Ceramic, Hardwood |
| Foundation Type | Poured Concrete |
| Half Bath Total | 1 |
| Heating Fuel | Natural Gas |
| Heating Type | Forced Air |
| Stories Total | 2 |
| Size Interior | 2,500 - 3,000 Ft2 |
| Type | House |
| Utility Water | Municipal Water |
Parking
| Attached Garage | |
| Garage |
Land
| Acreage | No |
| Land Amenities | Park, Place Of Worship, Schools |
| Sewer | Sanitary Sewer |
| Size Depth | 125 Ft ,8 In |
| Size Frontage | 164 Ft ,10 In |
| Size Irregular | 164.9 X 125.7 Ft ; Irregular |
| Size Total Text | 164.9 X 125.7 Ft ; Irregular|under 1/2 Acre |
| Zoning Description | Rv-8 |
Rooms
| Level | Type | Length | Width | Dimensions |
|---|---|---|---|---|
| Second Level | Bedroom 3 | 3.63 m | 3.57 m | 3.63 m x 3.57 m |
| Second Level | Bathroom | 4.04 m | 2.48 m | 4.04 m x 2.48 m |
| Second Level | Family Room | 5.17 m | 3.45 m | 5.17 m x 3.45 m |
| Second Level | Primary Bedroom | 4.73 m | 4.1 m | 4.73 m x 4.1 m |
| Second Level | Bathroom | 2.26 m | 3.15 m | 2.26 m x 3.15 m |
| Second Level | Bedroom 2 | 4.23 m | 3.38 m | 4.23 m x 3.38 m |
| Basement | Cold Room | 2.47 m | 5.73 m | 2.47 m x 5.73 m |
| Basement | Recreational, Games Room | 7.5 m | 9.38 m | 7.5 m x 9.38 m |
| Main Level | Foyer | 4.81 m | 3.18 m | 4.81 m x 3.18 m |
| Main Level | Bathroom | 1.65 m | 1.65 m | 1.65 m x 1.65 m |
| Main Level | Kitchen | 6.43 m | 5.5 m | 6.43 m x 5.5 m |
| Main Level | Pantry | 1.3 m | 1.6 m | 1.3 m x 1.6 m |
| Main Level | Dining Room | 6.43 m | 5.5 m | 6.43 m x 5.5 m |
| Main Level | Great Room | 6.1 m | 4.14 m | 6.1 m x 4.14 m |
| Main Level | Laundry Room | 2.42 m | 2.63 m | 2.42 m x 2.63 m |
Contact Us
Contact us for more information
Wendy Edwards
Salesperson
(519) 215-1948
www.wendyedwardsrealestate.com/
www.facebook.com/wendyedwardsrealproperty/
www.twitter.com/@WendyEdwards46
www.linkedin.com/in/wendy-edwards-198a7244/
14 - 75 First Street
Orangeville, Ontario L9W 2E7
(519) 941-5151
(519) 941-5432
www.royallepagercr.com
Sal Sanfilippo
Salesperson
14 - 75 First Street
Orangeville, Ontario L9W 2E7
(519) 941-5151
(519) 941-5432
www.royallepagercr.com

