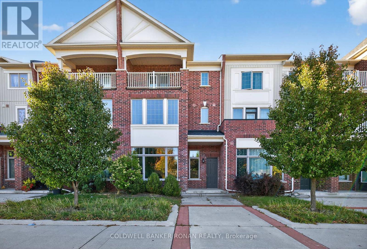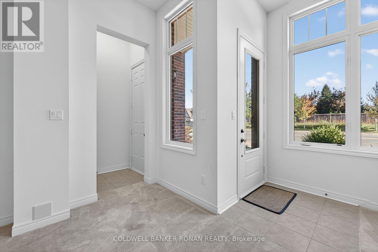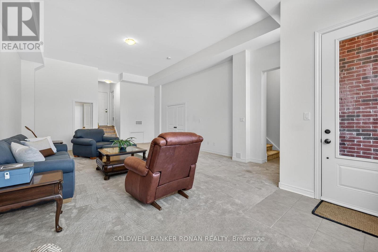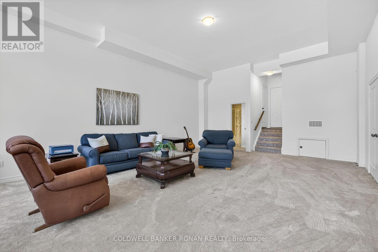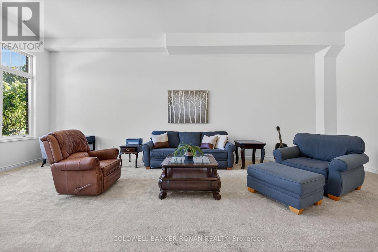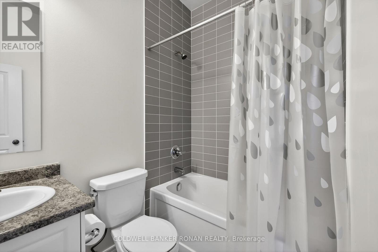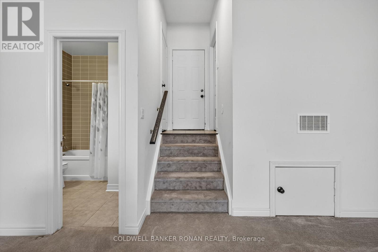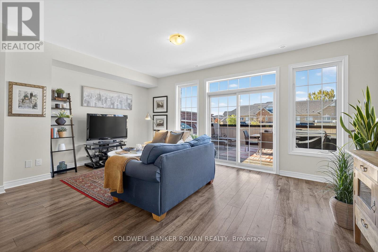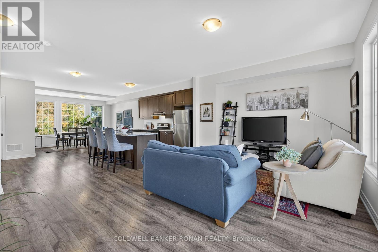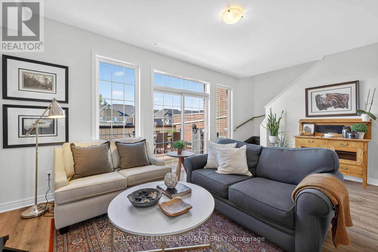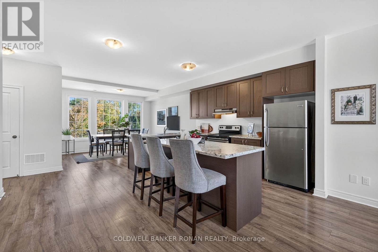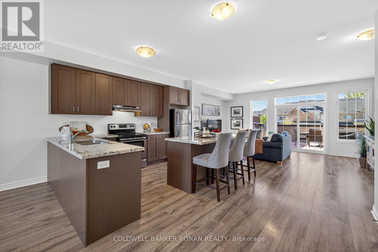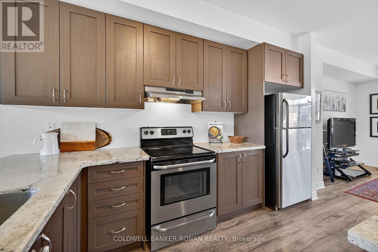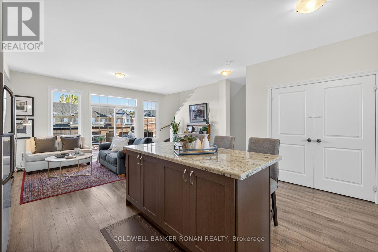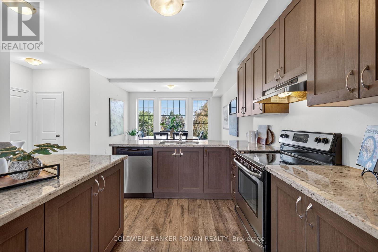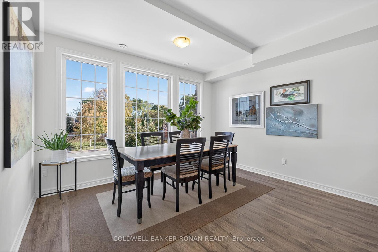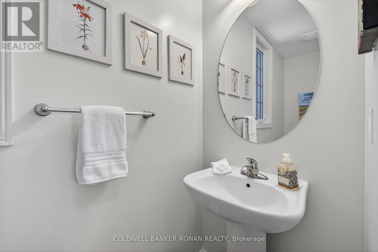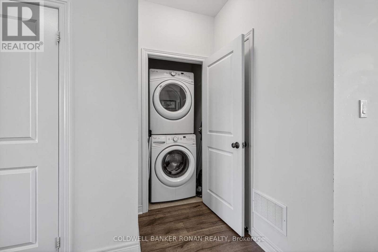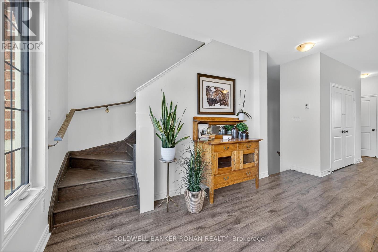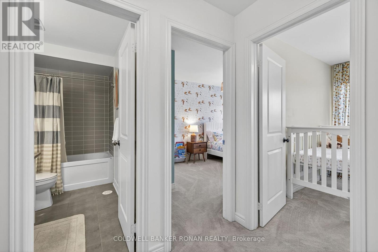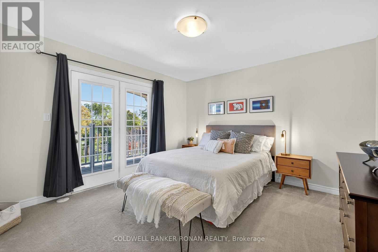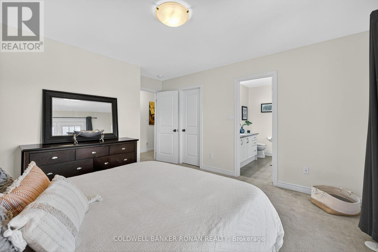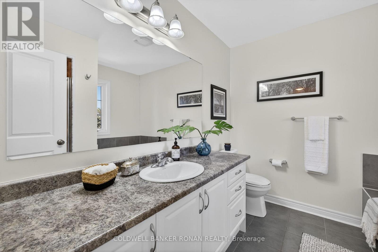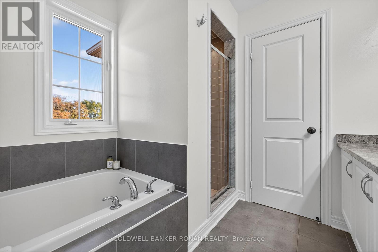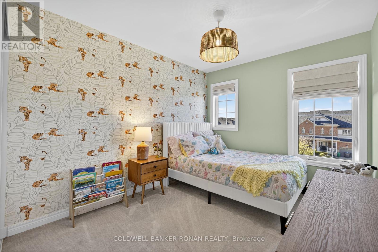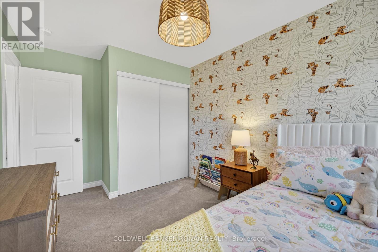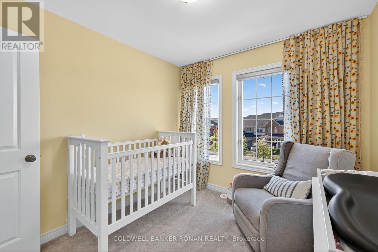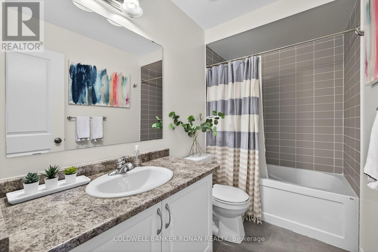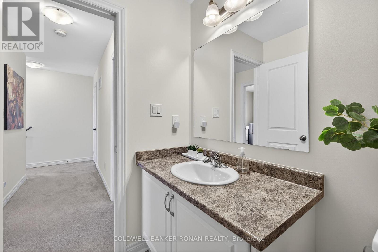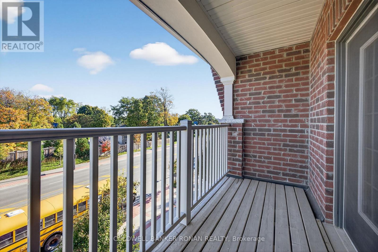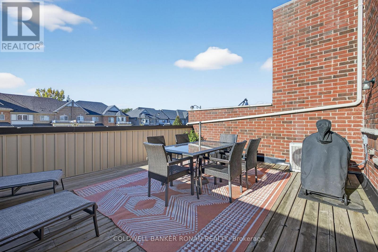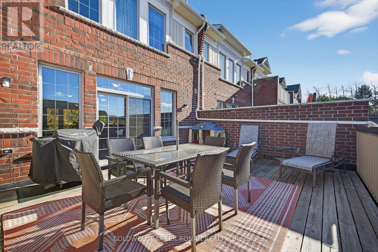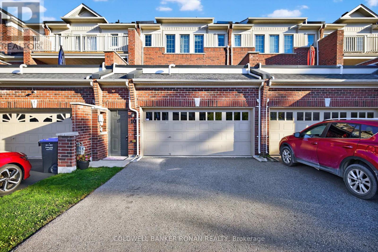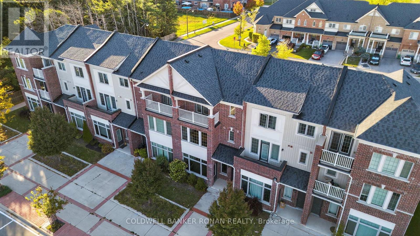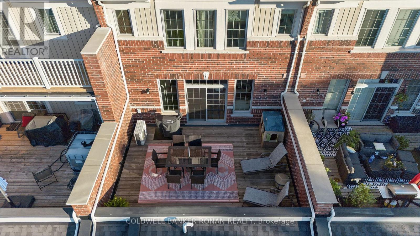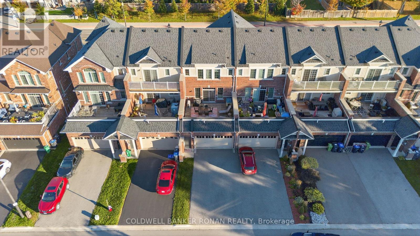10 Mccardy Court Caledon, Ontario L7C 3X1
$880,000
Beautiful Executive Freehold Townhouse On Quiet Cul-De-Sac In Family Friendly Neighbourhood. Attached Double Car Garage, Spacious Open Concept, Gourmet Kitchen With Granite Counter Tops ,S/S Appliances And Large Centre Island. Walk-Out To Oversized Terrance Perfect For Entertaining. Primary Bedroom Complete With 4Pc Ensuite, Walk-In Closet and Private Sundeck! Main Floor Laundry, And Finished Lower Level Complete With Separate Entrance And 3 Pc Bath. Close To All Amenities And Walking Trails! (id:50886)
Open House
This property has open houses!
1:00 pm
Ends at:3:00 pm
Property Details
| MLS® Number | W12454474 |
| Property Type | Single Family |
| Community Name | Caledon East |
| Equipment Type | Water Heater |
| Features | In-law Suite |
| Parking Space Total | 6 |
| Rental Equipment Type | Water Heater |
| Structure | Deck |
Building
| Bathroom Total | 4 |
| Bedrooms Above Ground | 3 |
| Bedrooms Below Ground | 1 |
| Bedrooms Total | 4 |
| Age | 6 To 15 Years |
| Appliances | Garage Door Opener Remote(s), Water Softener, Blinds, Dryer, Garage Door Opener, Washer |
| Basement Development | Finished |
| Basement Features | Walk Out, Separate Entrance |
| Basement Type | N/a (finished), N/a |
| Construction Style Attachment | Attached |
| Cooling Type | Central Air Conditioning |
| Exterior Finish | Brick |
| Foundation Type | Concrete |
| Half Bath Total | 1 |
| Heating Fuel | Natural Gas |
| Heating Type | Forced Air |
| Stories Total | 3 |
| Size Interior | 2,000 - 2,500 Ft2 |
| Type | Row / Townhouse |
| Utility Water | Municipal Water |
Parking
| Garage |
Land
| Acreage | No |
| Sewer | Sanitary Sewer |
| Size Depth | 82 Ft |
| Size Frontage | 23 Ft |
| Size Irregular | 23 X 82 Ft |
| Size Total Text | 23 X 82 Ft |
Rooms
| Level | Type | Length | Width | Dimensions |
|---|---|---|---|---|
| Second Level | Living Room | 5.6 m | 3.25 m | 5.6 m x 3.25 m |
| Second Level | Dining Room | 4 m | 3.73 m | 4 m x 3.73 m |
| Second Level | Kitchen | 4.75 m | 3.75 m | 4.75 m x 3.75 m |
| Third Level | Primary Bedroom | 4.3 m | 4 m | 4.3 m x 4 m |
| Third Level | Bedroom 2 | 4.1 m | 2.8 m | 4.1 m x 2.8 m |
| Third Level | Bedroom 3 | 3.1 m | 2.75 m | 3.1 m x 2.75 m |
| Ground Level | Recreational, Games Room | 9 m | 5.5 m | 9 m x 5.5 m |
Utilities
| Cable | Installed |
| Electricity | Installed |
| Sewer | Installed |
https://www.realtor.ca/real-estate/28972501/10-mccardy-court-caledon-caledon-east-caledon-east
Contact Us
Contact us for more information
Ashlyn Trevelyan
Salesperson
www.ashlyntrevelyan.com/
www.facebook.com/AshlynTrevelyanRealEstate/?eid=ARCvGA1kbn1BS9rFRszEy3FhaZrS-fJeXje4KJ_efQw6
www.linkedin.com/in/ashlyn-trevelyan-51b47659/
25 Queen St. S.
Tottenham, Ontario L0G 1W0
(905) 936-4216
(905) 936-5130

