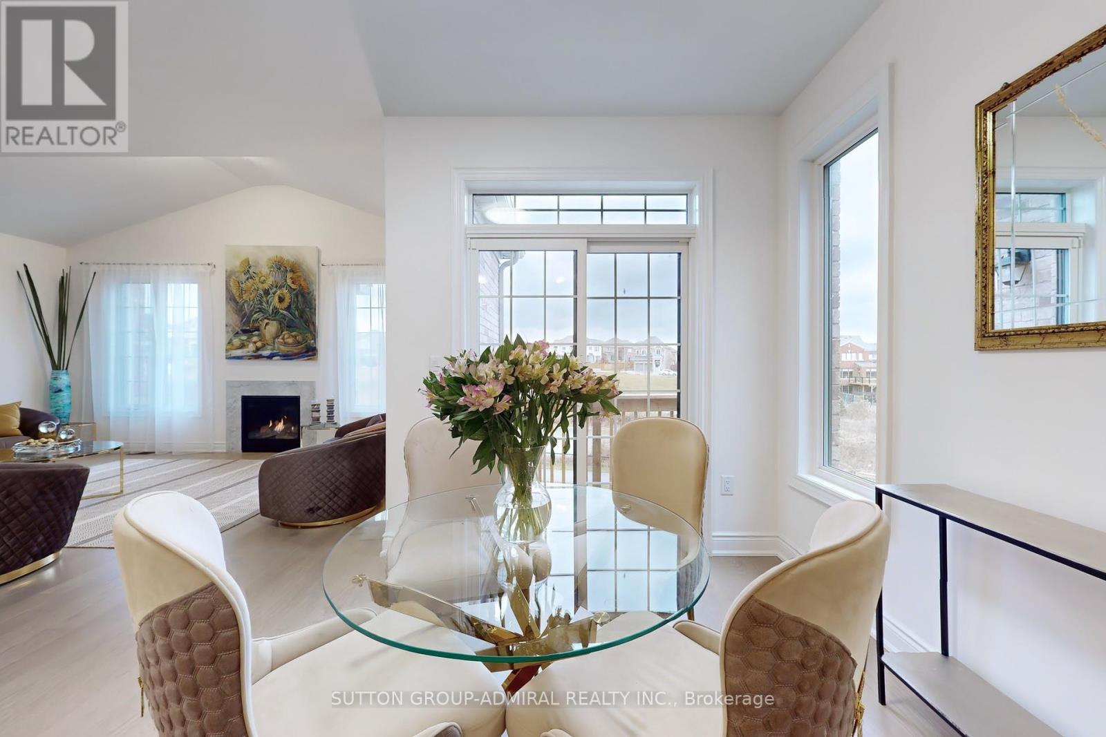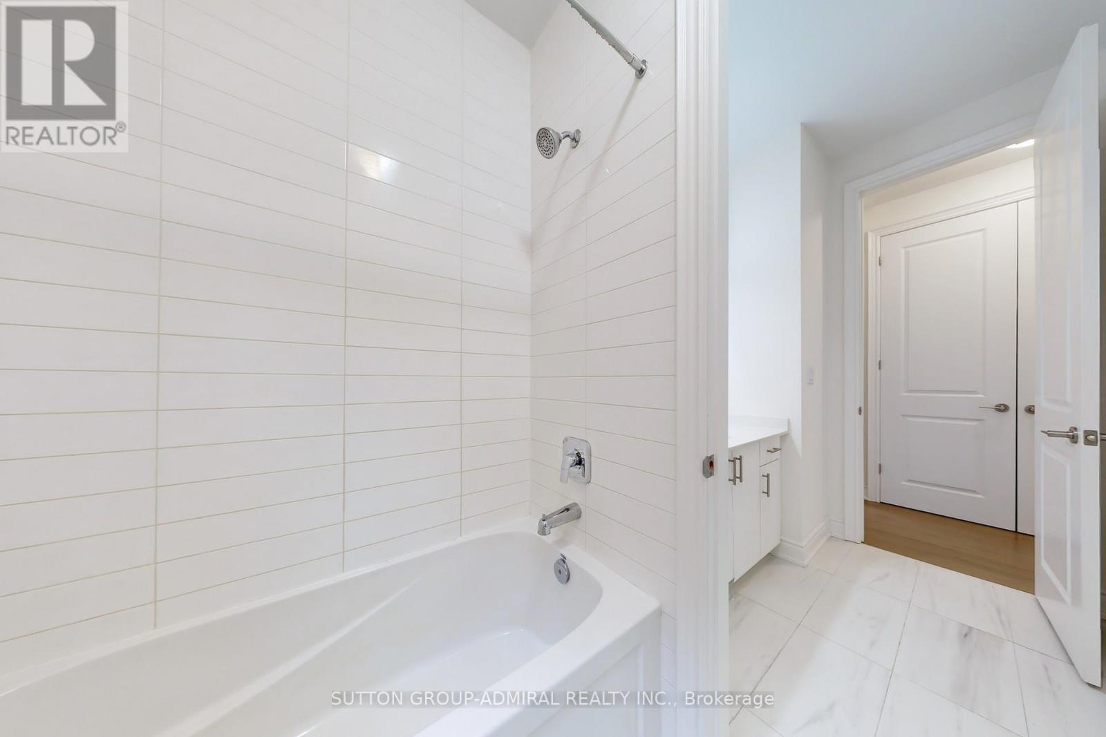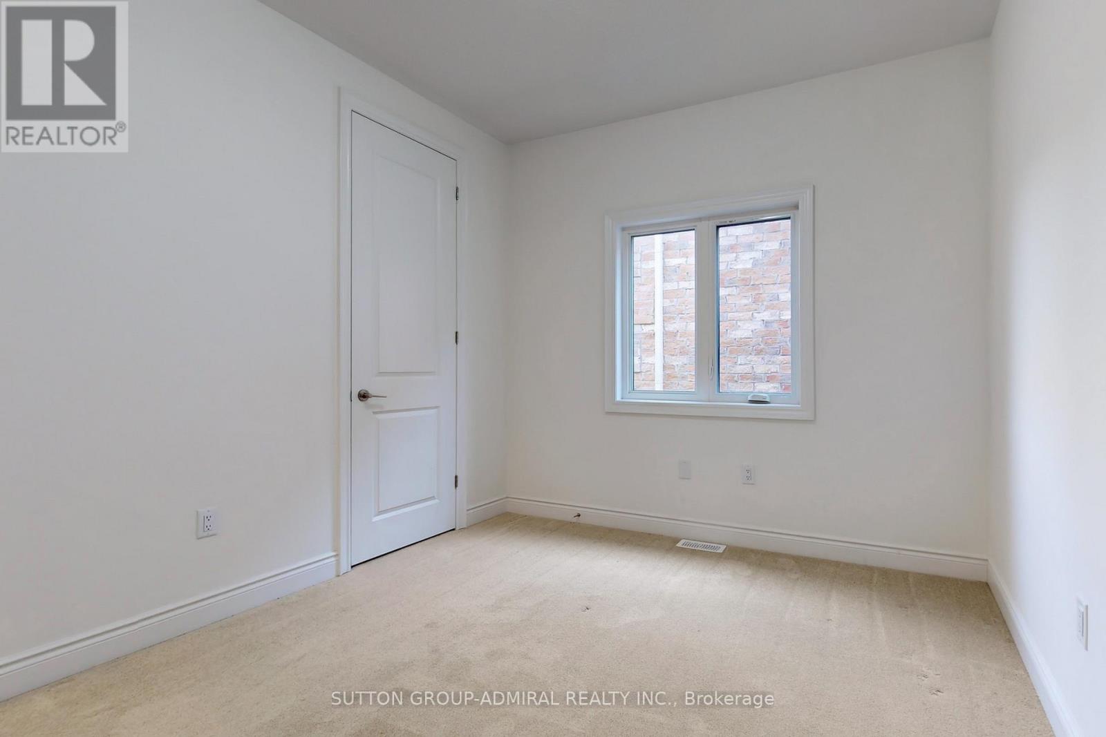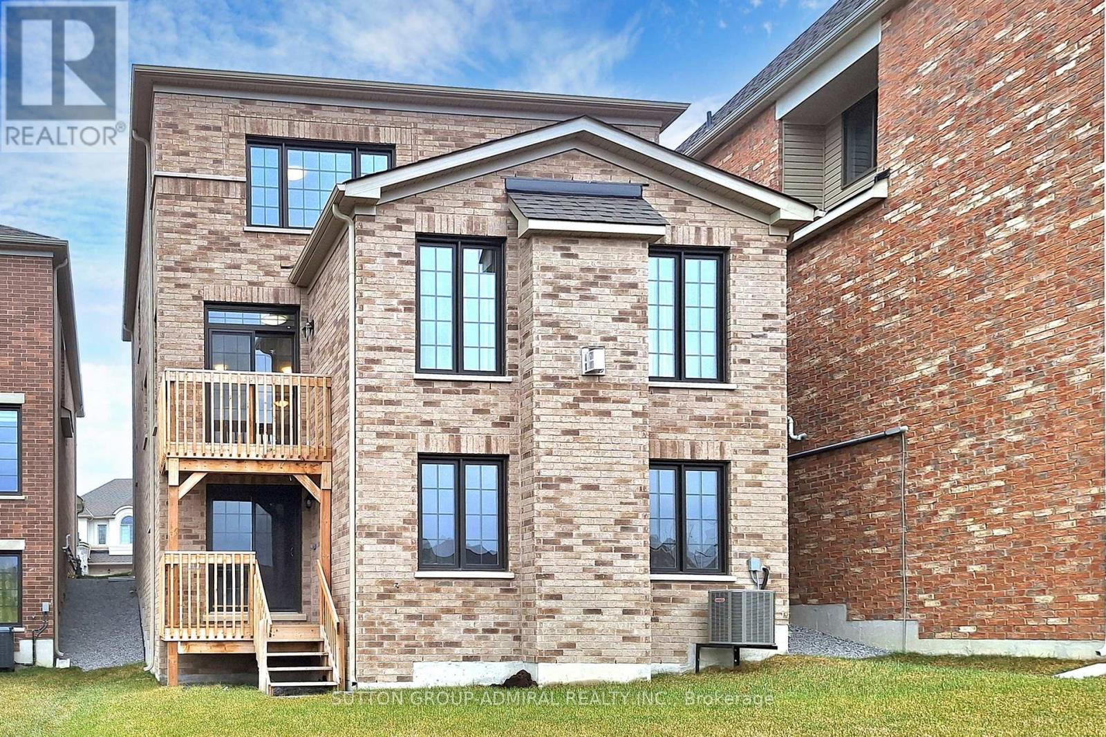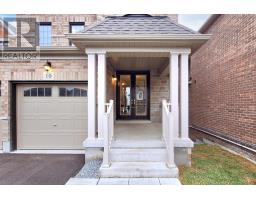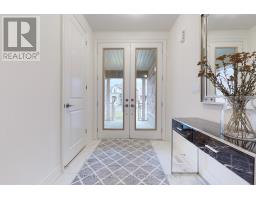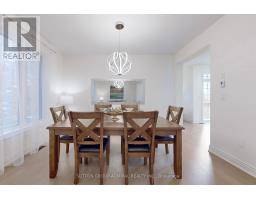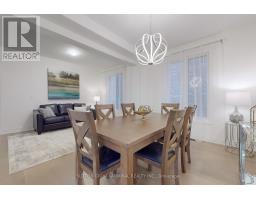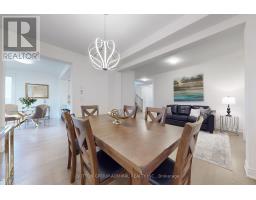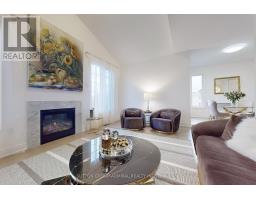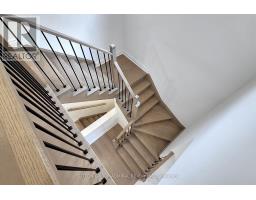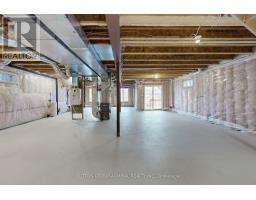10 Meadow Vista Crescent East Gwillimbury, Ontario L9N 0T4
$1,599,000
Absolutely Stunning 2 Years New Home on Pool Size Lot With Walk-Out Basement Is Located on A Quiet Court. Pool Size Lot, Walk-Out Basement. Beatiful Nature Retreat At The Back - Gorgeous Natural Landscapes With Pond Accented by Pagoda and Terraces, Walking Trails. West Eposure. Built By Great Gulf In Fast Growing Community Of Holland Landing, This Residence Provides access To Top-Rated Schools, Library, Parks, Community Centre And Convinient Amenities. Beautiful design and thoughtful layout create the perfect blend of style and comfort, combines luxury and convenience. 9Ft Ceiling On Main & 2nd Floors. 8Ft Doors Thru-out. High Quality Hardwood, Upgraded Tiles. Flooded with Natural Light From Large Windows Thru-out. Breathtaking Views Of Park from Family Room, Kitchen, Primary Bedroom. Airy Family Room W/Vaulted Ceiling up 11 Ft , Fireplace, Picturesque Windows Onto Green Space. Large Living/Dining Perfect For Family Get Together. Modern Kitchen W/Quartz C-Top, Pantry, Gas Stove, Breakfast Bar and Breakfast Area W/Walk-Out To Balcony. Luxury Master Br W/ 5Pc Ensuite,W/I Closet. All Bedrooms Are Good Queen Bedrooms Size. Daily essentials add matching convenience. 10-15 Minutes To Amenities: Go Station, Costco, Shopping, Upper Canada Mall, LA Fitness, Restaurants, HWY 400 & 404. Many Parks to Enjoy in East Gwillimbury. **** EXTRAS **** S/S Gas Stove, Fridge, Dishwasher, Hood Fan. Washer & Dryers. Existing Light Fixtures. (id:50886)
Property Details
| MLS® Number | N11896805 |
| Property Type | Single Family |
| Community Name | Holland Landing |
| EquipmentType | Water Heater - Tankless |
| Features | Irregular Lot Size |
| ParkingSpaceTotal | 6 |
| RentalEquipmentType | Water Heater - Tankless |
Building
| BathroomTotal | 3 |
| BedroomsAboveGround | 4 |
| BedroomsTotal | 4 |
| Appliances | Water Heater, Water Meter |
| BasementFeatures | Walk Out |
| BasementType | Full |
| ConstructionStyleAttachment | Detached |
| CoolingType | Central Air Conditioning, Ventilation System |
| ExteriorFinish | Brick, Stone |
| FireplacePresent | Yes |
| FireplaceTotal | 1 |
| FlooringType | Hardwood, Carpeted, Porcelain Tile |
| FoundationType | Poured Concrete |
| HalfBathTotal | 1 |
| HeatingFuel | Natural Gas |
| HeatingType | Forced Air |
| StoriesTotal | 2 |
| Type | House |
| UtilityWater | Municipal Water |
Parking
| Garage |
Land
| Acreage | No |
| Sewer | Sanitary Sewer |
| SizeDepth | 140 Ft ,6 In |
| SizeFrontage | 37 Ft ,5 In |
| SizeIrregular | 37.44 X 140.5 Ft ; 140.5 Nw,129.98 Se |
| SizeTotalText | 37.44 X 140.5 Ft ; 140.5 Nw,129.98 Se |
| ZoningDescription | Residential R2-3 |
Rooms
| Level | Type | Length | Width | Dimensions |
|---|---|---|---|---|
| Second Level | Bedroom 4 | 3.6 m | 3.2 m | 3.6 m x 3.2 m |
| Second Level | Primary Bedroom | 4.78 m | 4.28 m | 4.78 m x 4.28 m |
| Second Level | Bedroom 2 | 3.68 m | 3.2 m | 3.68 m x 3.2 m |
| Second Level | Bedroom 3 | 3.68 m | 3 m | 3.68 m x 3 m |
| Main Level | Living Room | 5.85 m | 3.96 m | 5.85 m x 3.96 m |
| Main Level | Dining Room | 5.85 m | 3.96 m | 5.85 m x 3.96 m |
| Main Level | Family Room | 5.5 m | 3.96 m | 5.5 m x 3.96 m |
| Main Level | Kitchen | 6.15 m | 3.8 m | 6.15 m x 3.8 m |
| Main Level | Eating Area | 6.15 m | 3.8 m | 6.15 m x 3.8 m |
| Main Level | Foyer | 3.6 m | 1.85 m | 3.6 m x 1.85 m |
| Main Level | Laundry Room | 2.45 m | 1.85 m | 2.45 m x 1.85 m |
Interested?
Contact us for more information
Claudia Kovalev
Salesperson
1206 Centre Street
Thornhill, Ontario L4J 3M9















