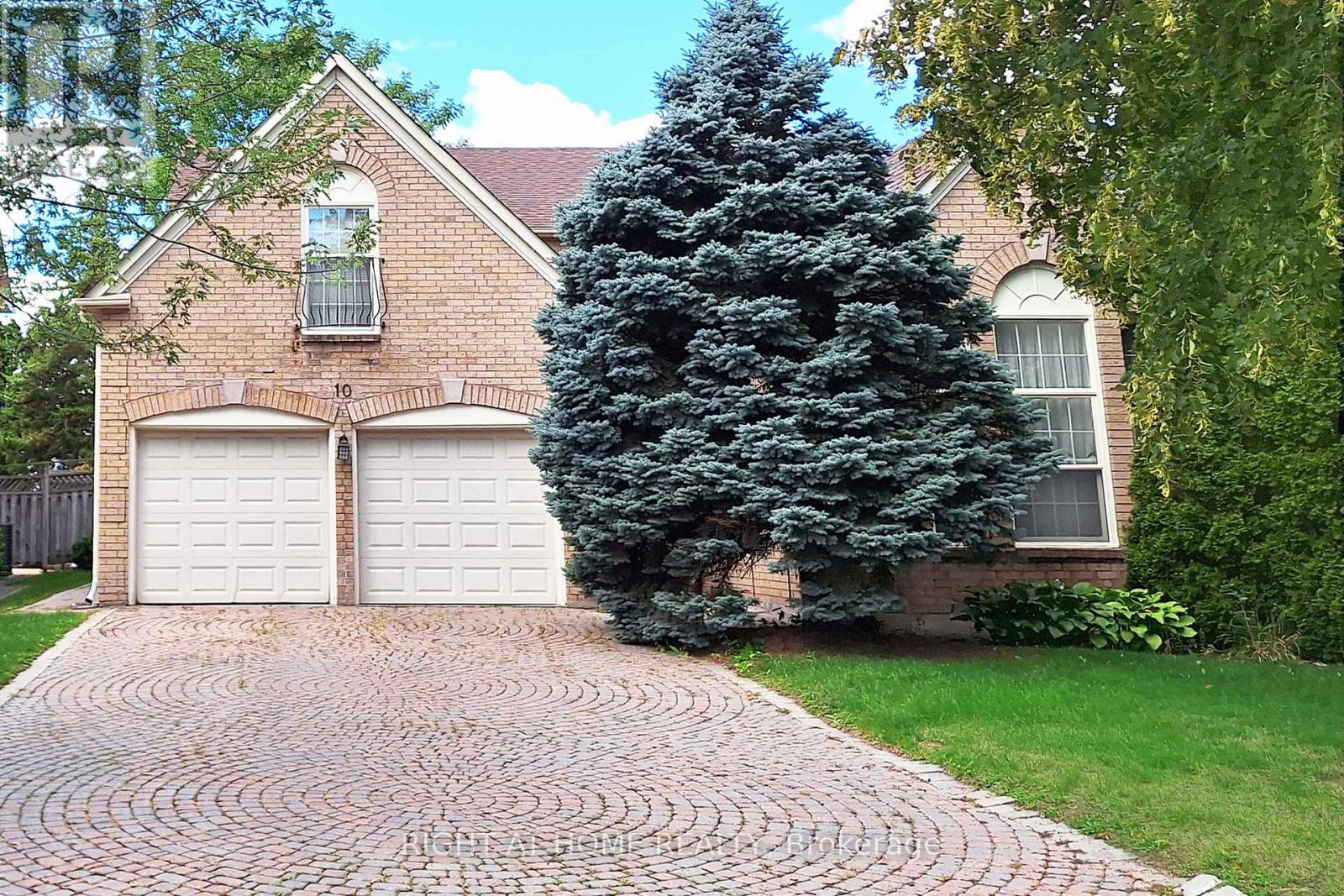10 Millstone Court Markham, Ontario L3R 7L9
$1,770,000
Unionville home in a quiet tree-lined neighbourhood, steps from school, scenic walking trail to Too Good Pond, and children's park. Close to Main Street, Town Centre, supermarket and restaurants. Bought direct from builder (Bramalea) one of the larger homes in the subdivision (3188 sq ft. according to builder's floorplan). Spacious home with grand living room with cathedral ceiling, formal dining room with curved walls, sunken family room and library/office on main floor. Beautiful interlock stone patio in backyard, front driveway and side walkway. Kept with TLC and some recent updates including: Fridge 30-inch W 22 cu. Ft. French Door Refrigerator in Smudge Resistant Stainless Steel - ENERGY STAR purchased in Aug 2022, Range 6.3 cu. ft. Smart Electric Range with Air Fry and Wi-Fi in Stainless Steel purchased in Aug 2022, Water softener purchased in Dec 2024, and roof replaced in 2017. Within coveted school zones of William Berczy Public School, Unionville High School, Pierre Elliott Trudeau High School (French Immersion), St. John XXIII Catholic Elementary School & St. Augustine Catholic High School. (id:50886)
Property Details
| MLS® Number | N12435920 |
| Property Type | Single Family |
| Community Name | Unionville |
| Equipment Type | Water Heater |
| Parking Space Total | 6 |
| Rental Equipment Type | Water Heater |
Building
| Bathroom Total | 3 |
| Bedrooms Above Ground | 4 |
| Bedrooms Total | 4 |
| Appliances | Alarm System, Dishwasher, Dryer, Stove, Washer, Water Softener, Window Coverings, Refrigerator |
| Basement Development | Unfinished |
| Basement Type | N/a (unfinished) |
| Construction Style Attachment | Detached |
| Cooling Type | Central Air Conditioning |
| Exterior Finish | Brick |
| Flooring Type | Hardwood, Ceramic |
| Foundation Type | Poured Concrete |
| Half Bath Total | 1 |
| Heating Fuel | Natural Gas |
| Heating Type | Forced Air |
| Stories Total | 2 |
| Size Interior | 3,000 - 3,500 Ft2 |
| Type | House |
| Utility Water | Municipal Water |
Parking
| Attached Garage | |
| Garage |
Land
| Acreage | No |
| Sewer | Sanitary Sewer |
| Size Depth | 126 Ft ,8 In |
| Size Frontage | 50 Ft ,2 In |
| Size Irregular | 50.2 X 126.7 Ft ; N 127.5 S 126.65 |
| Size Total Text | 50.2 X 126.7 Ft ; N 127.5 S 126.65 |
| Zoning Description | R4 |
Rooms
| Level | Type | Length | Width | Dimensions |
|---|---|---|---|---|
| Second Level | Bedroom | 6.37 m | 3.63 m | 6.37 m x 3.63 m |
| Second Level | Bedroom 2 | 3.43 m | 3.3 m | 3.43 m x 3.3 m |
| Second Level | Bedroom 3 | 3.86 m | 3.04 m | 3.86 m x 3.04 m |
| Second Level | Bedroom 4 | 4.65 m | 3.4 m | 4.65 m x 3.4 m |
| Ground Level | Living Room | 5.36 m | 4.36 m | 5.36 m x 4.36 m |
| Ground Level | Dining Room | 4.52 m | 3.65 m | 4.52 m x 3.65 m |
| Ground Level | Library | 4.8 m | 2.8 m | 4.8 m x 2.8 m |
| Ground Level | Family Room | 5.28 m | 3.35 m | 5.28 m x 3.35 m |
| Ground Level | Kitchen | 3.35 m | 3.05 m | 3.35 m x 3.05 m |
| Ground Level | Eating Area | 3.35 m | 2.74 m | 3.35 m x 2.74 m |
https://www.realtor.ca/real-estate/28932383/10-millstone-court-markham-unionville-unionville
Contact Us
Contact us for more information
Ilenna Tai
Salesperson
www.propertytoronto.com/
1550 16th Avenue Bldg B Unit 3 & 4
Richmond Hill, Ontario L4B 3K9
(905) 695-7888
(905) 695-0900





































































