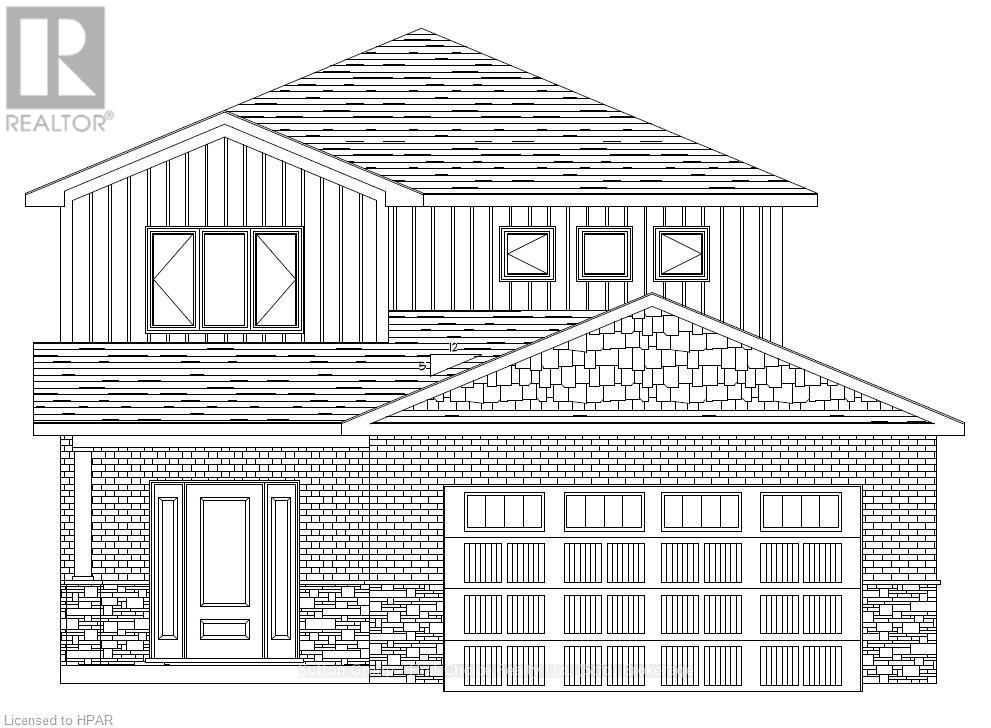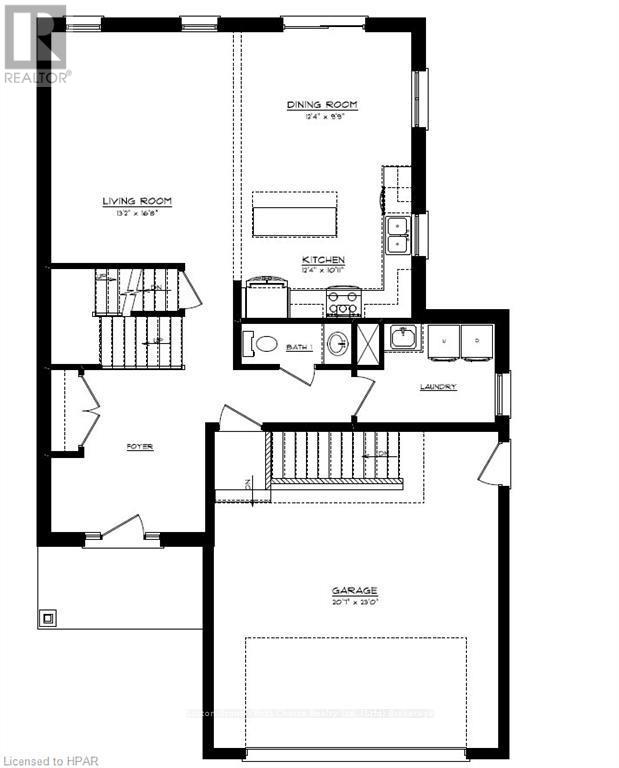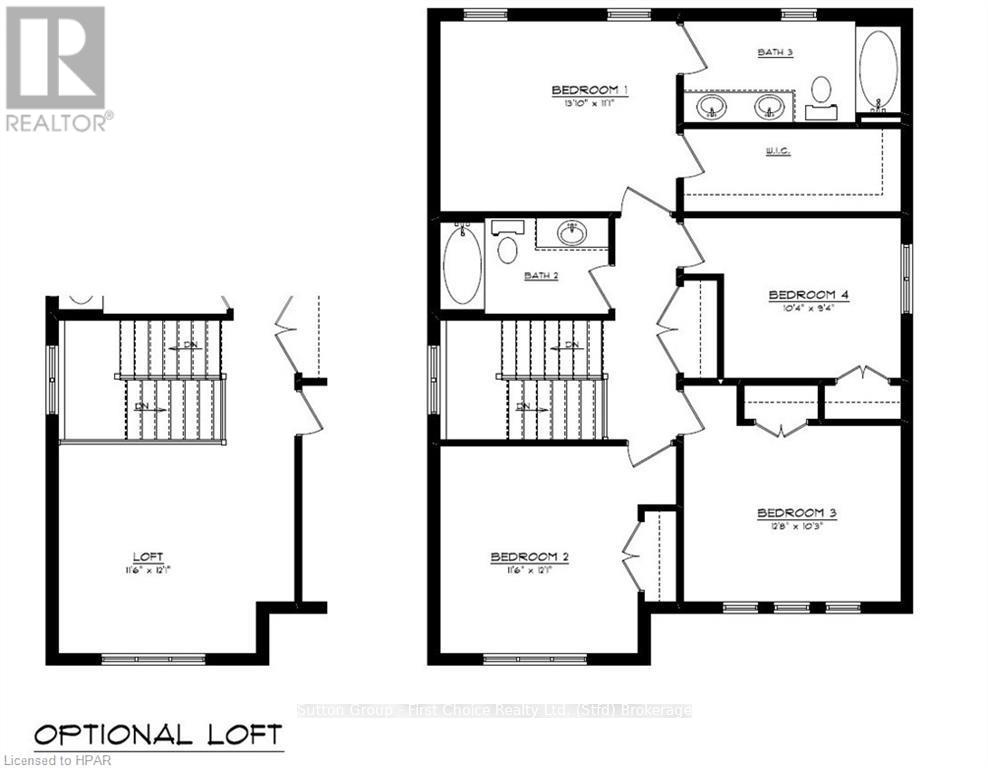10 Nelson Street West Perth, Ontario N0K 1N0
$789,000
Large 4 bedroom 2,000 sq.ft two-storey with builder upgrade incentives!!! This home built by Feeney Design Build will be located one of Mitchell's newest subdivisions on the South West end of Town. It features an open kitchen and living room plan with a large foyer and laundry on the main floor. There are 4 bedrooms including a large primary bedroom with ensuite and walk-in closet. This plan has an option loft area as well. Call today to complete your selections. Feeney Design Build prides itself on a top-quality build and upfront pricing! You will get a top quality product from a top quality builder. (id:50886)
Property Details
| MLS® Number | X10781688 |
| Property Type | Single Family |
| Community Name | Mitchell |
| Amenities Near By | Golf Nearby |
| Features | Flat Site |
| Parking Space Total | 4 |
| Structure | Deck, Porch |
Building
| Bathroom Total | 2 |
| Bedrooms Above Ground | 4 |
| Bedrooms Total | 4 |
| Age | New Building |
| Appliances | Water Heater |
| Basement Development | Unfinished |
| Basement Type | Full (unfinished) |
| Construction Style Attachment | Detached |
| Cooling Type | Central Air Conditioning, Air Exchanger |
| Exterior Finish | Vinyl Siding, Brick |
| Fire Protection | Smoke Detectors |
| Foundation Type | Poured Concrete |
| Half Bath Total | 1 |
| Heating Fuel | Natural Gas |
| Heating Type | Forced Air |
| Stories Total | 2 |
| Size Interior | 1,500 - 2,000 Ft2 |
| Type | House |
| Utility Water | Municipal Water |
Parking
| Attached Garage | |
| Garage |
Land
| Acreage | No |
| Land Amenities | Golf Nearby |
| Sewer | Sanitary Sewer |
| Size Depth | 117 Ft ,8 In |
| Size Frontage | 49 Ft ,2 In |
| Size Irregular | 49.2 X 117.7 Ft |
| Size Total Text | 49.2 X 117.7 Ft|under 1/2 Acre |
| Zoning Description | R3-17 |
Rooms
| Level | Type | Length | Width | Dimensions |
|---|---|---|---|---|
| Second Level | Bedroom | 3.51 m | 3.68 m | 3.51 m x 3.68 m |
| Second Level | Bathroom | 3.02 m | 1.7 m | 3.02 m x 1.7 m |
| Second Level | Bathroom | 3.88 m | 1.67 m | 3.88 m x 1.67 m |
| Second Level | Primary Bedroom | 4.22 m | 3.38 m | 4.22 m x 3.38 m |
| Second Level | Bedroom | 3.15 m | 2.84 m | 3.15 m x 2.84 m |
| Second Level | Bedroom | 3.86 m | 3.12 m | 3.86 m x 3.12 m |
| Main Level | Foyer | 2.69 m | 3.51 m | 2.69 m x 3.51 m |
| Main Level | Laundry Room | 2.46 m | 2.18 m | 2.46 m x 2.18 m |
| Main Level | Bathroom | 2.44 m | 0.94 m | 2.44 m x 0.94 m |
| Main Level | Kitchen | 3.76 m | 3.33 m | 3.76 m x 3.33 m |
| Main Level | Dining Room | 3.76 m | 2.97 m | 3.76 m x 2.97 m |
| Main Level | Living Room | 4.01 m | 5.08 m | 4.01 m x 5.08 m |
Utilities
| Cable | Installed |
| Electricity | Installed |
| Wireless | Available |
https://www.realtor.ca/real-estate/27736879/10-nelson-street-west-perth-mitchell-mitchell
Contact Us
Contact us for more information
Gary Van Bakel
Broker of Record
garyvanbakel.com/
151 Downie St
Stratford, Ontario N5A 1X2
(519) 271-5515
www.suttonfirstchoice.com/







