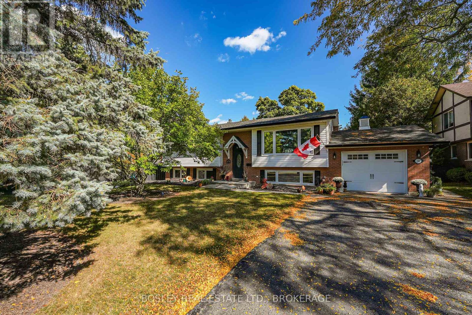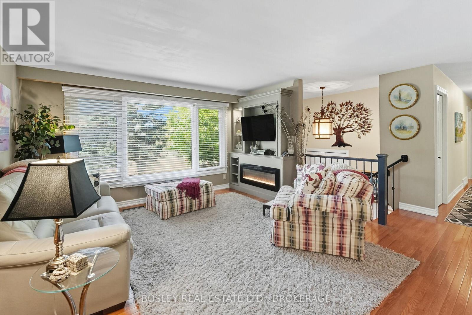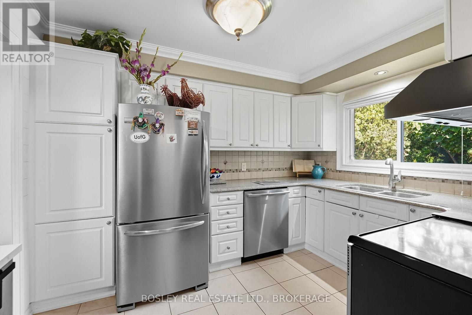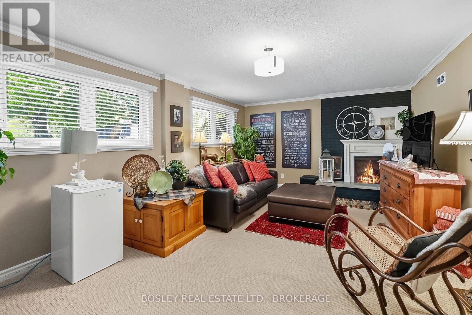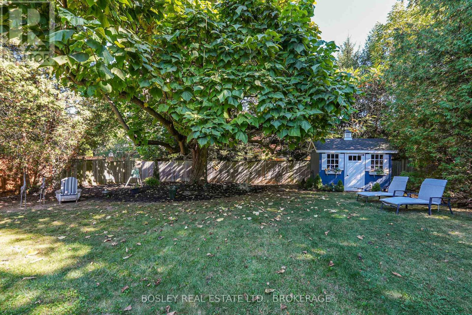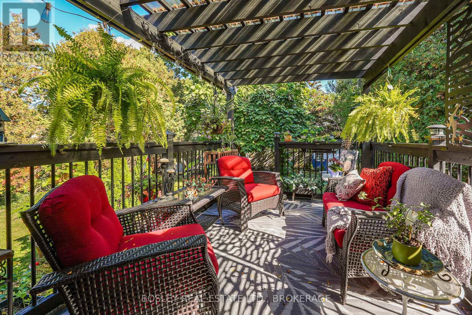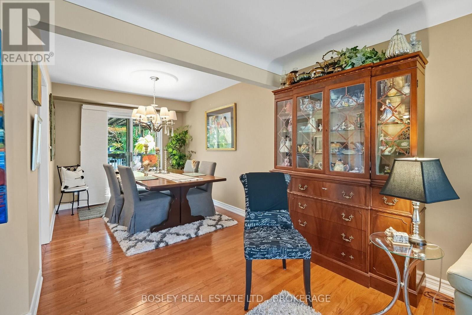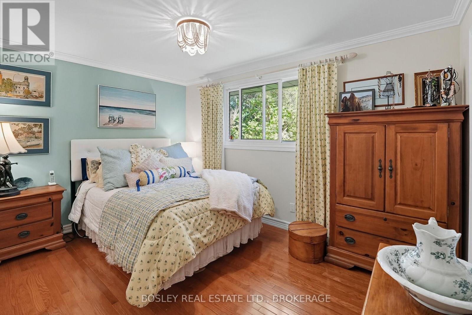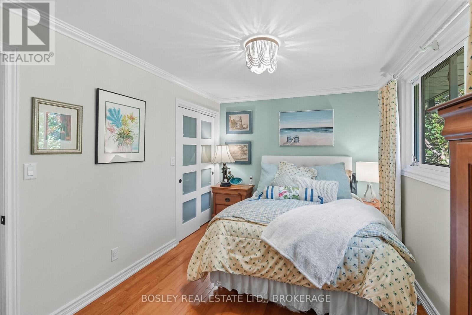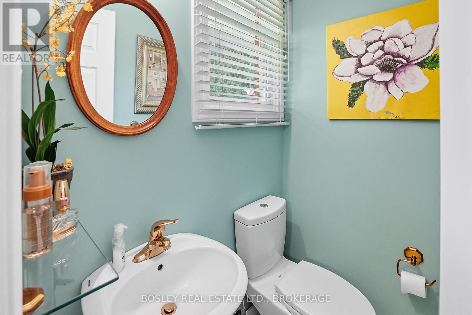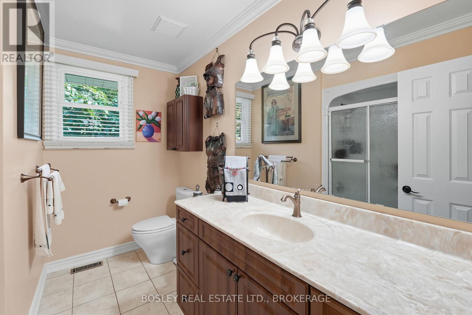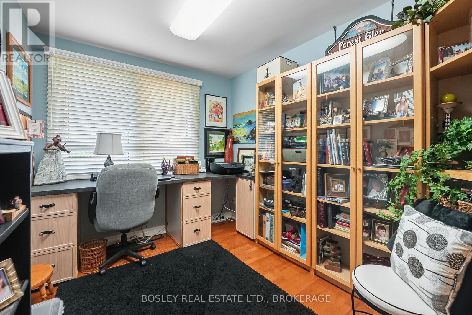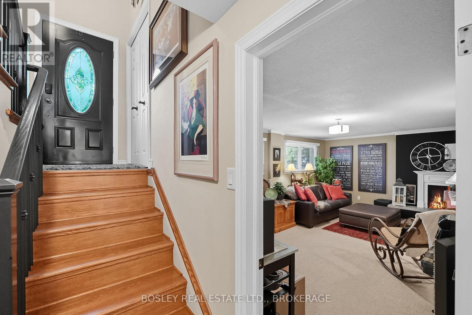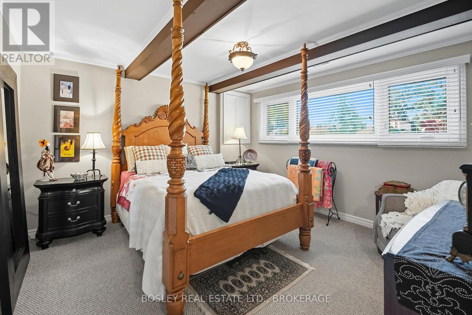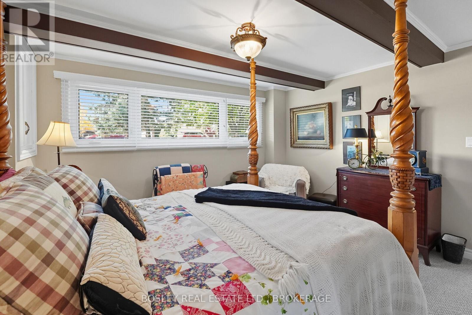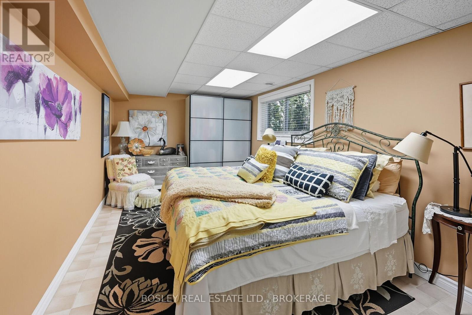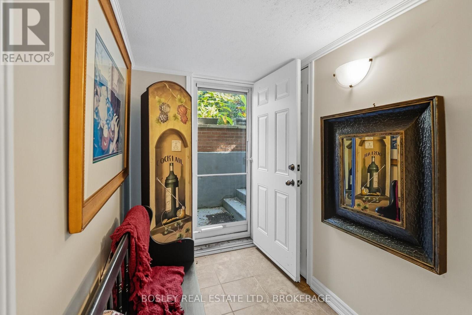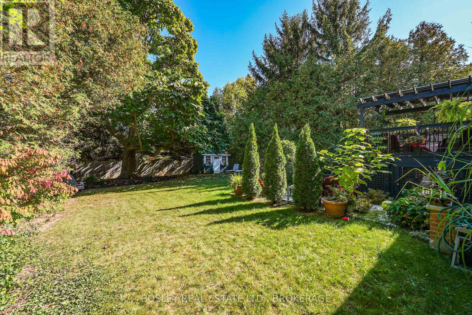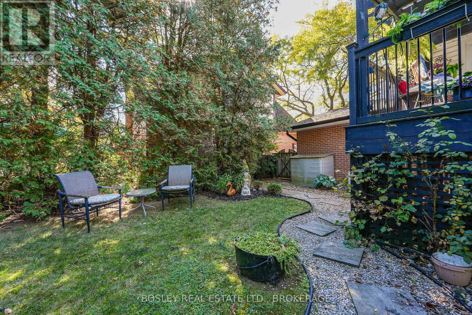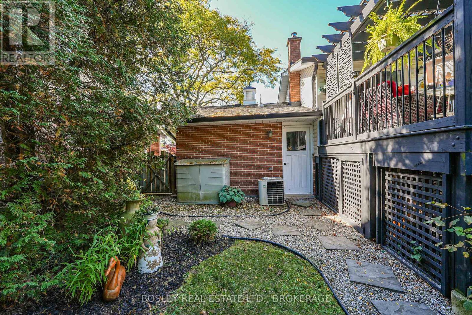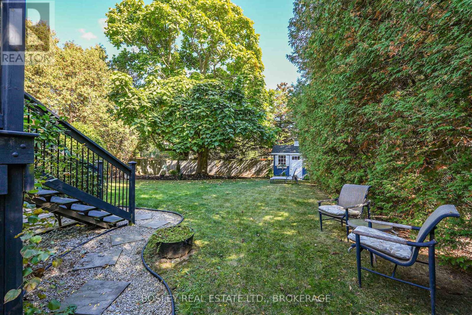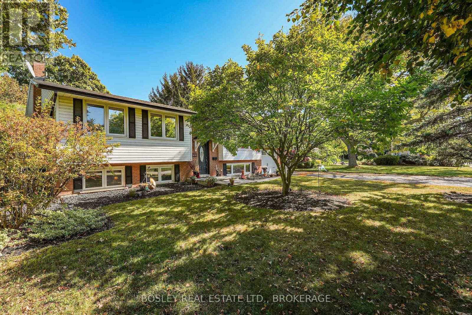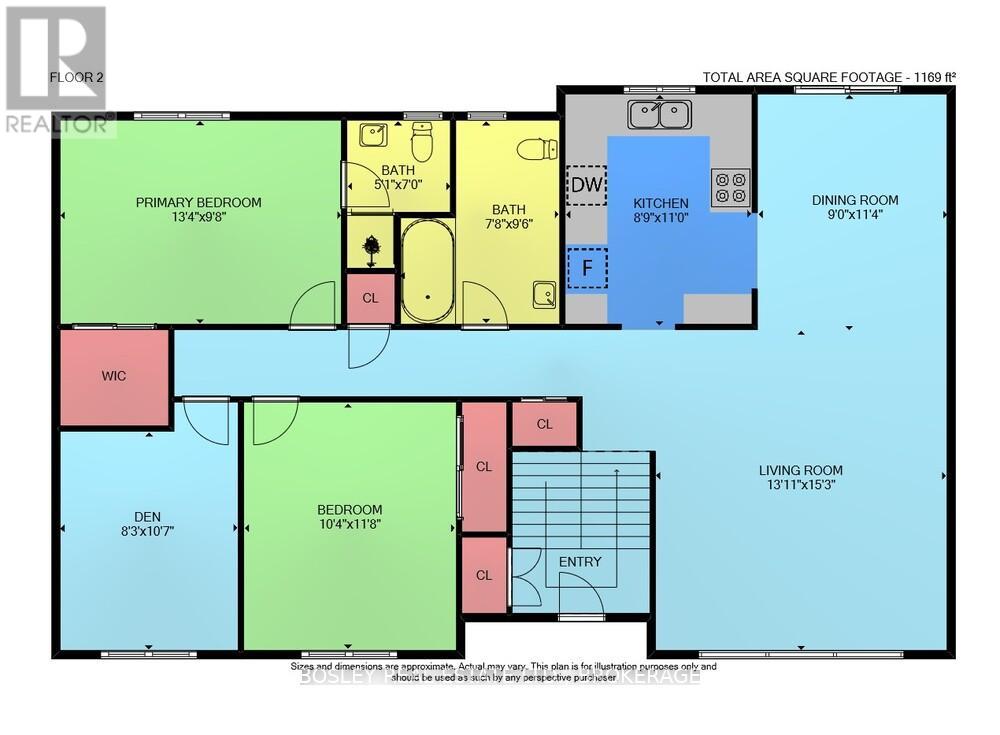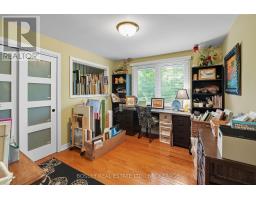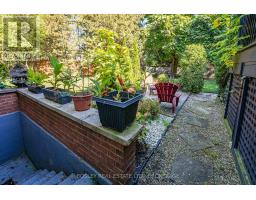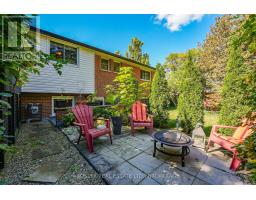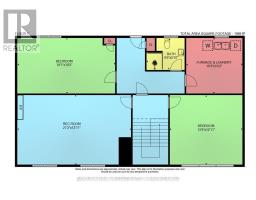10 Northgate Circle Niagara-On-The-Lake, Ontario L0S 1J0
$949,000
Welcome to this delightful, updated (2016) raised bungalow featuring two-plus-two bedrooms and two-and-a-half bathrooms, nestled in the heart of Niagara-on-the-Lake. Here, comfort, convenience, and charm come together seamlessly. This move-in-ready residence is thoughtfully designed to support everyday living while offering a warm, welcoming atmosphere that instantly feels like home. Inside, you'll find a bright, spacious layout with two well-appointed bedrooms on the main level, plus a work-ready office complete with a built-in desk and bookcase. Two full bathrooms and a convenient two-piece ensuite ensure smooth mornings for everyone. Each space is crafted to be both functional and inviting, making daily life feel effortless. The sunlit lower level features a walkout to the garden, two generous bedrooms, and a cozy family room with large windows that bring the outdoors in. Step outside to enjoy the expansive 70' x 145' lot and the neighbourhoods natural beauty. Garrison Village Green Park is just a short stroll away, perfect for leisurely walks, a game of tennis, or simply soaking in the changing seasons. The Village shops are also just minutes from your door. Whether you're starting fresh, growing your family, or seeking a change of pace, this home provides the perfect foundation for your next chapter, letting you focus on living, not renovating. (id:50886)
Property Details
| MLS® Number | X12451372 |
| Property Type | Single Family |
| Community Name | 101 - Town |
| Amenities Near By | Park |
| Community Features | Community Centre |
| Equipment Type | Water Heater - Gas, Water Heater |
| Features | Cul-de-sac, Wooded Area |
| Parking Space Total | 5 |
| Rental Equipment Type | Water Heater - Gas, Water Heater |
| Structure | Deck, Shed |
Building
| Bathroom Total | 3 |
| Bedrooms Above Ground | 2 |
| Bedrooms Below Ground | 2 |
| Bedrooms Total | 4 |
| Age | 51 To 99 Years |
| Amenities | Fireplace(s) |
| Appliances | Garage Door Opener Remote(s), Water Heater, Dishwasher, Dryer, Stove, Washer, Wine Fridge, Refrigerator |
| Architectural Style | Raised Bungalow |
| Basement Development | Finished |
| Basement Features | Walk Out, Separate Entrance |
| Basement Type | N/a (finished), N/a |
| Construction Style Attachment | Detached |
| Cooling Type | Central Air Conditioning, Air Exchanger |
| Exterior Finish | Brick, Vinyl Siding |
| Fireplace Present | Yes |
| Fireplace Total | 2 |
| Foundation Type | Poured Concrete |
| Half Bath Total | 1 |
| Heating Fuel | Natural Gas |
| Heating Type | Forced Air |
| Stories Total | 1 |
| Size Interior | 1,100 - 1,500 Ft2 |
| Type | House |
| Utility Water | Municipal Water |
Parking
| Attached Garage | |
| Garage |
Land
| Acreage | No |
| Fence Type | Fenced Yard |
| Land Amenities | Park |
| Sewer | Sanitary Sewer |
| Size Depth | 145 Ft |
| Size Frontage | 70 Ft |
| Size Irregular | 70 X 145 Ft |
| Size Total Text | 70 X 145 Ft |
| Zoning Description | R1 |
Rooms
| Level | Type | Length | Width | Dimensions |
|---|---|---|---|---|
| Lower Level | Bathroom | 2.07 m | 1.55 m | 2.07 m x 1.55 m |
| Lower Level | Family Room | 5.68 m | 3.88 m | 5.68 m x 3.88 m |
| Lower Level | Bedroom | 4.01 m | 3.88 m | 4.01 m x 3.88 m |
| Lower Level | Bedroom | 5.46 m | 3.04 m | 5.46 m x 3.04 m |
| Lower Level | Laundry Room | 3.13 m | 3.1 m | 3.13 m x 3.1 m |
| Main Level | Living Room | 4.66 m | 3.99 m | 4.66 m x 3.99 m |
| Main Level | Bathroom | 2.13 m | 1.55 m | 2.13 m x 1.55 m |
| Main Level | Bathroom | 2.92 m | 2.37 m | 2.92 m x 2.37 m |
| Main Level | Dining Room | 3.47 m | 2.74 m | 3.47 m x 2.74 m |
| Main Level | Kitchen | 3.35 m | 2.77 m | 3.35 m x 2.77 m |
| Main Level | Primary Bedroom | 4.08 m | 2.98 m | 4.08 m x 2.98 m |
| Main Level | Bedroom | 3.59 m | 3.16 m | 3.59 m x 3.16 m |
| Main Level | Office | 3.26 m | 2.52 m | 3.26 m x 2.52 m |
Utilities
| Cable | Installed |
| Electricity | Installed |
| Sewer | Installed |
https://www.realtor.ca/real-estate/28965401/10-northgate-circle-niagara-on-the-lake-town-101-town
Contact Us
Contact us for more information
Trish Badham
Salesperson
5-233 King Street Po Box 1556
Niagara On The Lake, Ontario L0S 1J0
(905) 468-8600
(905) 468-8700
www.bosleyrealestate.com/
Cynthia Fraser
Salesperson
www.facebook.com/profile.php?id=61560041681605
www.linkedin.com/in/cynthia-cyd-fraser-947724166/
www.instagram.com/cynthiafraser.niagara/
5-233 King Street Po Box 1556
Niagara On The Lake, Ontario L0S 1J0
(905) 468-8600
(905) 468-8700
www.bosleyrealestate.com/

