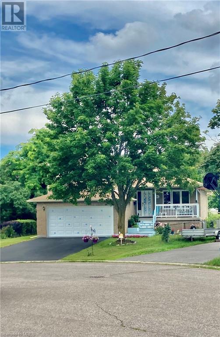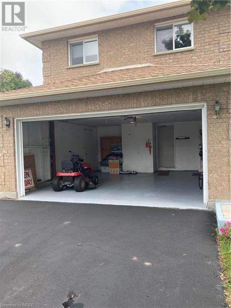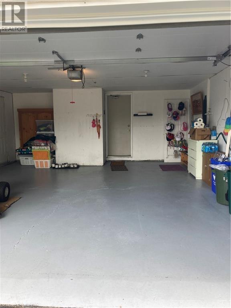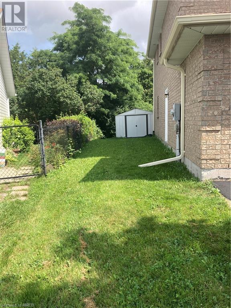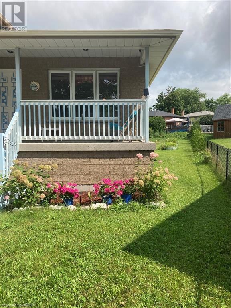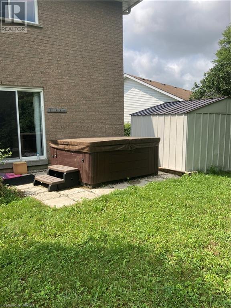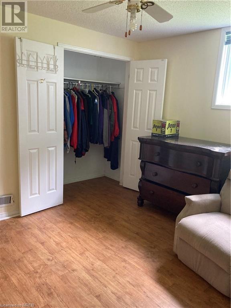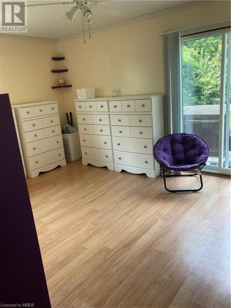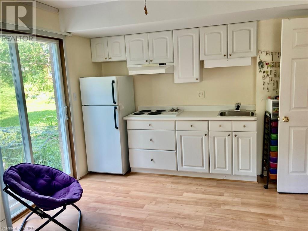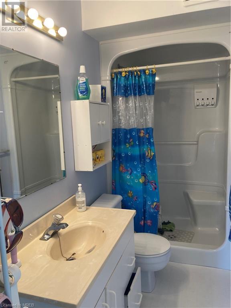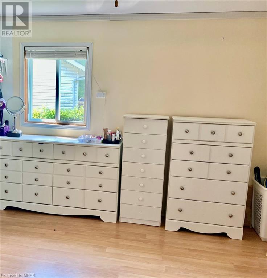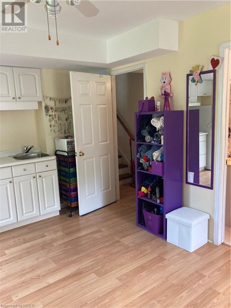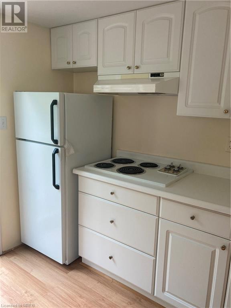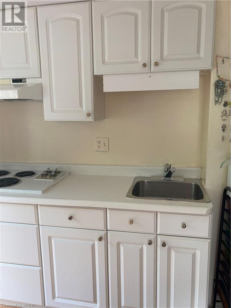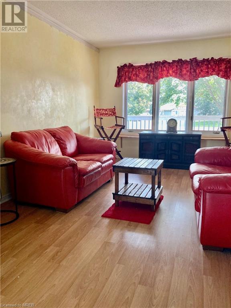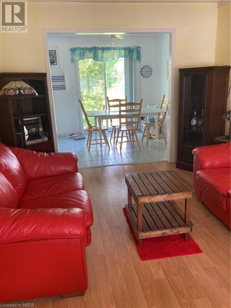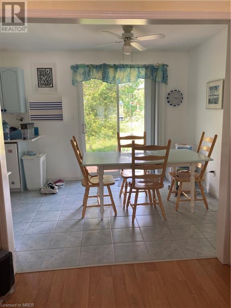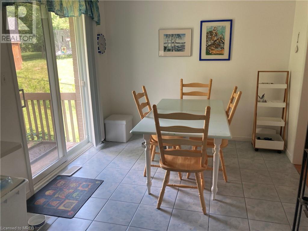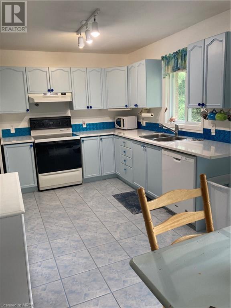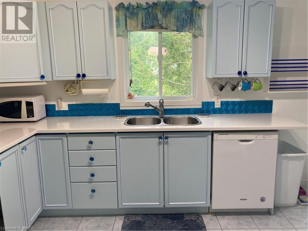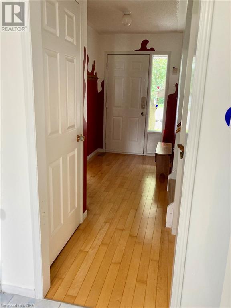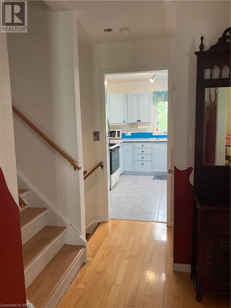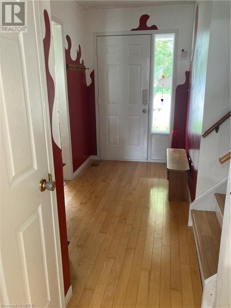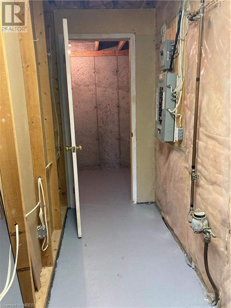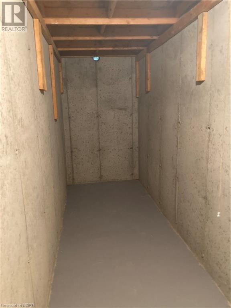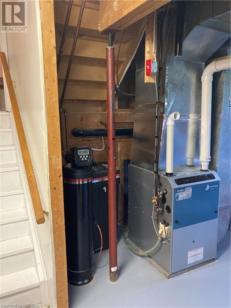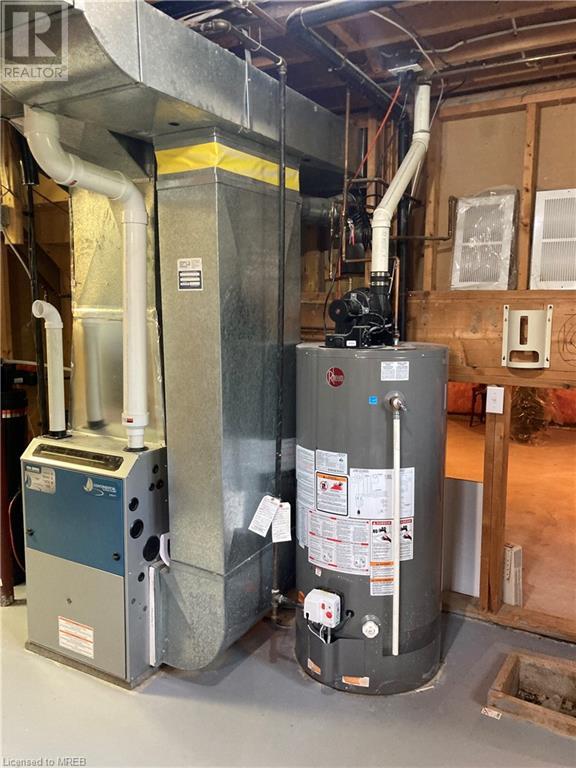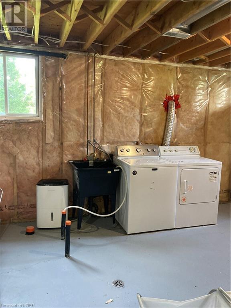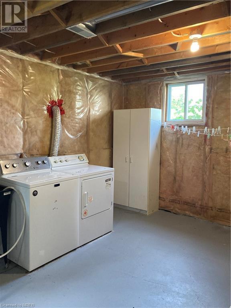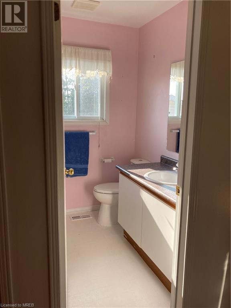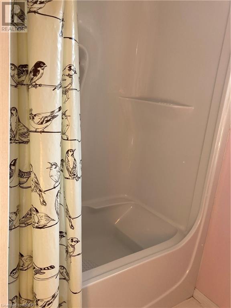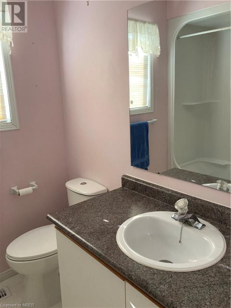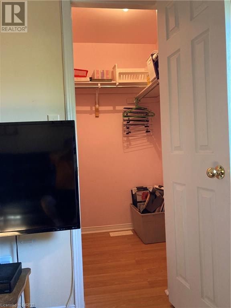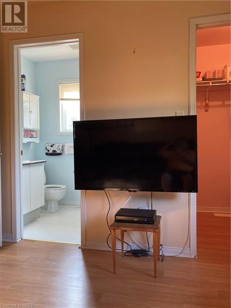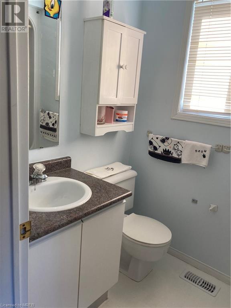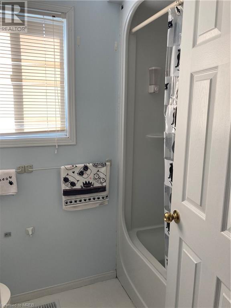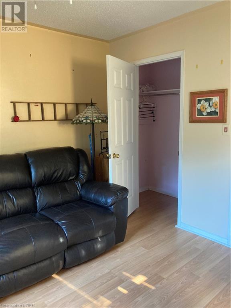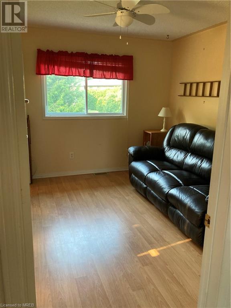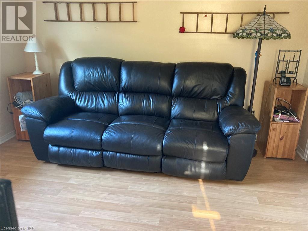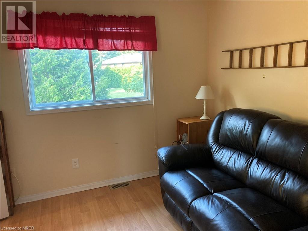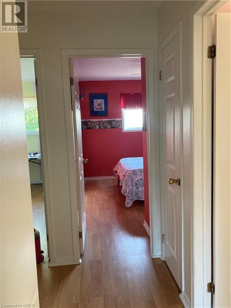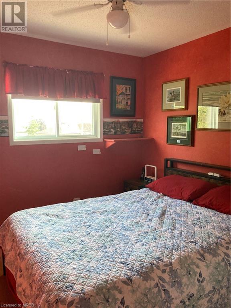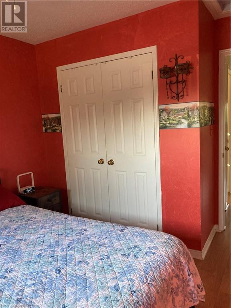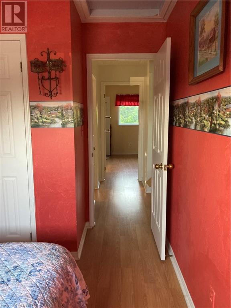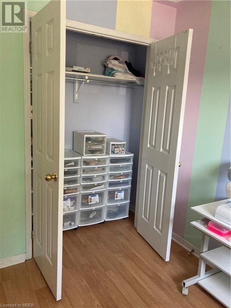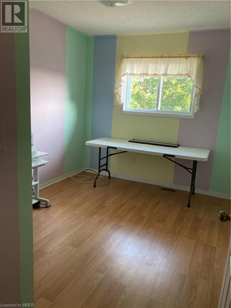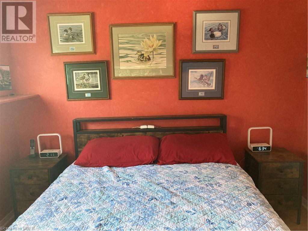10 O'connell Court Lindsay, Ontario K9V 5Y1
$719,000
Treed ,fenced in large backyard. Located in a quiet circle. Safe neighborhood. No traffic. Large eat in kitchen, newly painted and facing sliding door and view. New kitchen counters. Main bedroom has 1 walk-in closet plus one other. Living room has large windows for plenty of light. Clean home. Hard wood and laminate flooring throughout. New roof and eavestrough. Shed. In law suite with counters, cupboards, stove and fridge, 3 piece bathroom and large sliding door to backyard. Large laundry room with ample space for hanging clothes . Storage room and cold storage room. Double car garage with automatic opener, door to house and side door. Local bus stop less than 1 minute walk. Home inspection complete and available. (id:50886)
Property Details
| MLS® Number | 40630732 |
| Property Type | Single Family |
| AmenitiesNearBy | Hospital, Playground, Public Transit |
| Features | Southern Exposure, In-law Suite |
| ParkingSpaceTotal | 6 |
Building
| BathroomTotal | 3 |
| BedroomsAboveGround | 3 |
| BedroomsBelowGround | 1 |
| BedroomsTotal | 4 |
| Appliances | Dishwasher, Dryer, Garburator, Refrigerator, Water Softener, Washer, Range - Gas, Hood Fan, Hot Tub |
| BasementDevelopment | Partially Finished |
| BasementType | Full (partially Finished) |
| ConstructedDate | 1994 |
| ConstructionStyleAttachment | Detached |
| CoolingType | Central Air Conditioning |
| ExteriorFinish | Aluminum Siding, Brick |
| Fixture | Ceiling Fans |
| HeatingType | Forced Air |
| SizeInterior | 2000 Sqft |
| Type | House |
| UtilityWater | Municipal Water |
Parking
| Attached Garage | |
| Covered |
Land
| Acreage | No |
| LandAmenities | Hospital, Playground, Public Transit |
| Sewer | Municipal Sewage System |
| SizeFrontage | 42 Ft |
| SizeTotalText | 1/2 - 1.99 Acres |
| ZoningDescription | Residential |
Rooms
| Level | Type | Length | Width | Dimensions |
|---|---|---|---|---|
| Second Level | 4pc Bathroom | Measurements not available | ||
| Second Level | 4pc Bathroom | Measurements not available | ||
| Second Level | Bedroom | 11'8'' x 8'9'' | ||
| Second Level | Bedroom | 11'8'' x 9'8'' | ||
| Second Level | Bedroom | 11'9'' x 10'5'' | ||
| Basement | Cold Room | Measurements not available | ||
| Basement | Storage | Measurements not available | ||
| Basement | Laundry Room | Measurements not available | ||
| Basement | Bedroom | 11'5'' x 10'8'' | ||
| Main Level | Living Room | 15'7'' x 7'4'' | ||
| Main Level | Kitchen | 11'0'' x 11'0'' | ||
| Main Level | 3pc Bathroom | Measurements not available |
https://www.realtor.ca/real-estate/27269787/10-oconnell-court-lindsay
Interested?
Contact us for more information
Erin Holowach
Salesperson
10807 - 124 Street
Edmonton, Ontario T5M 0H4

