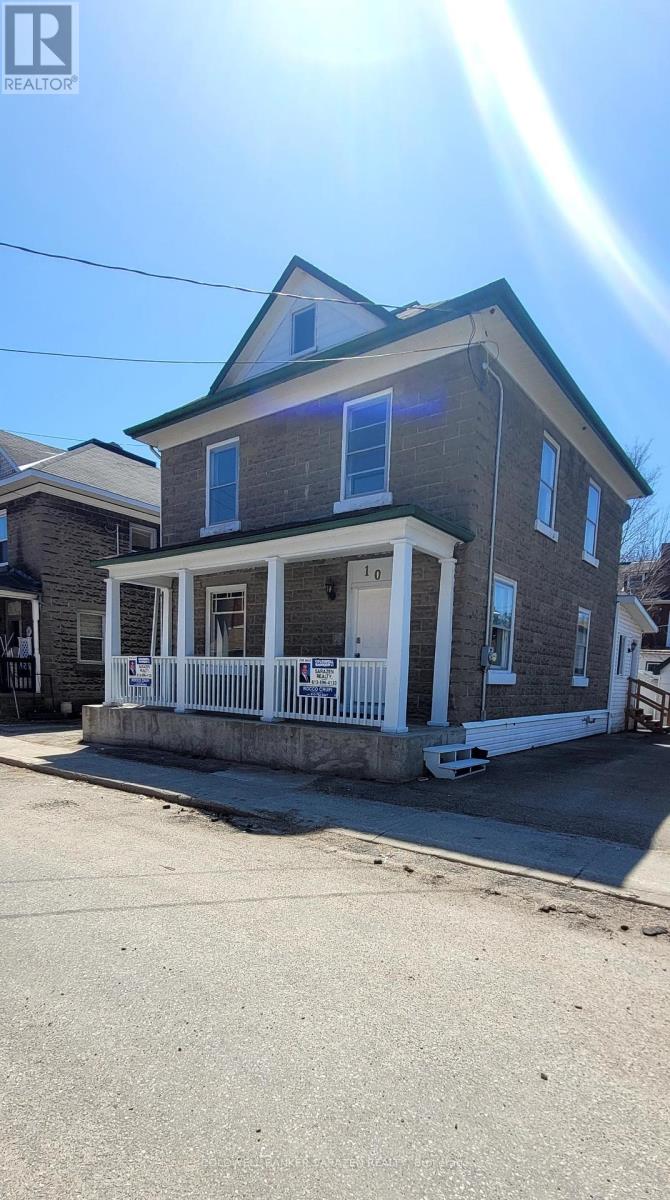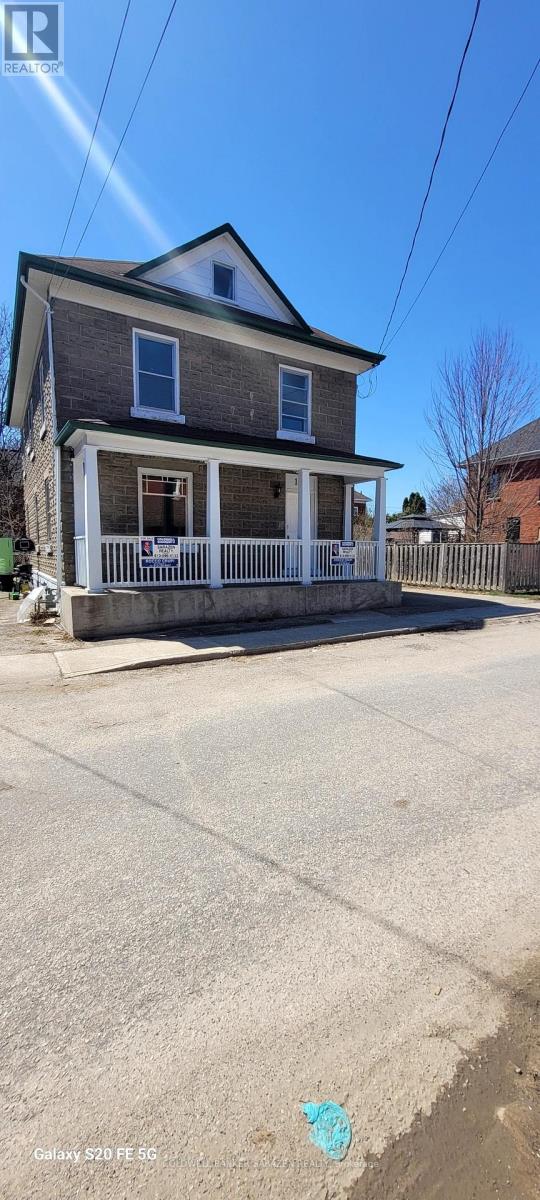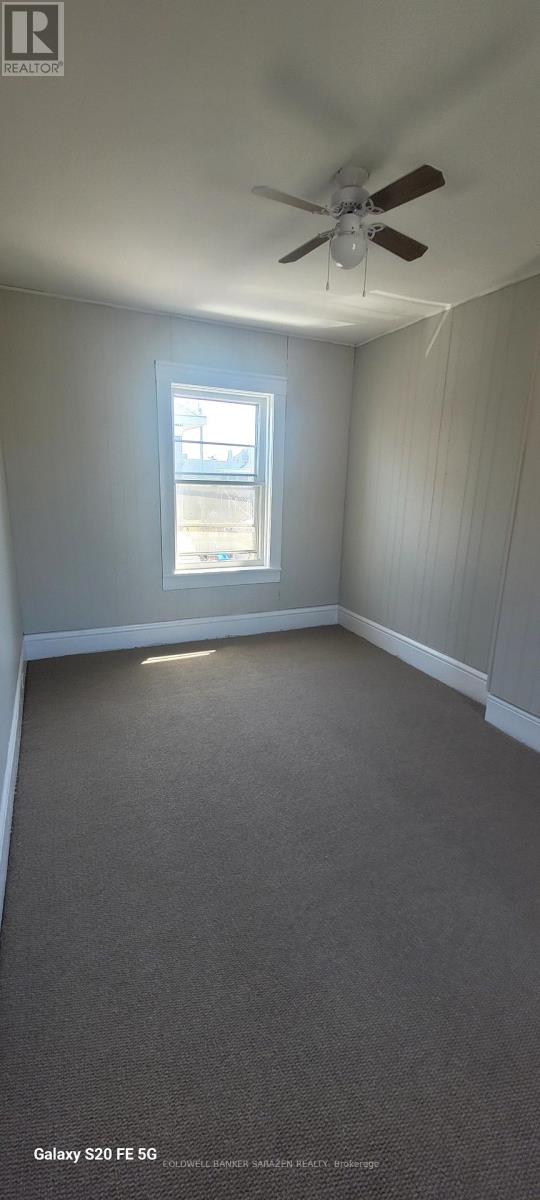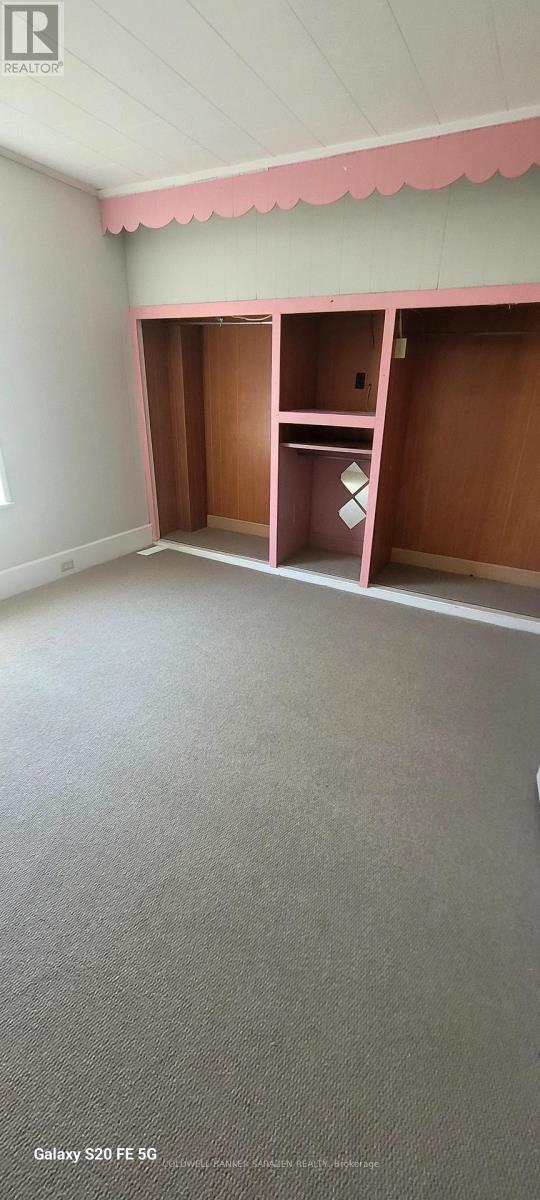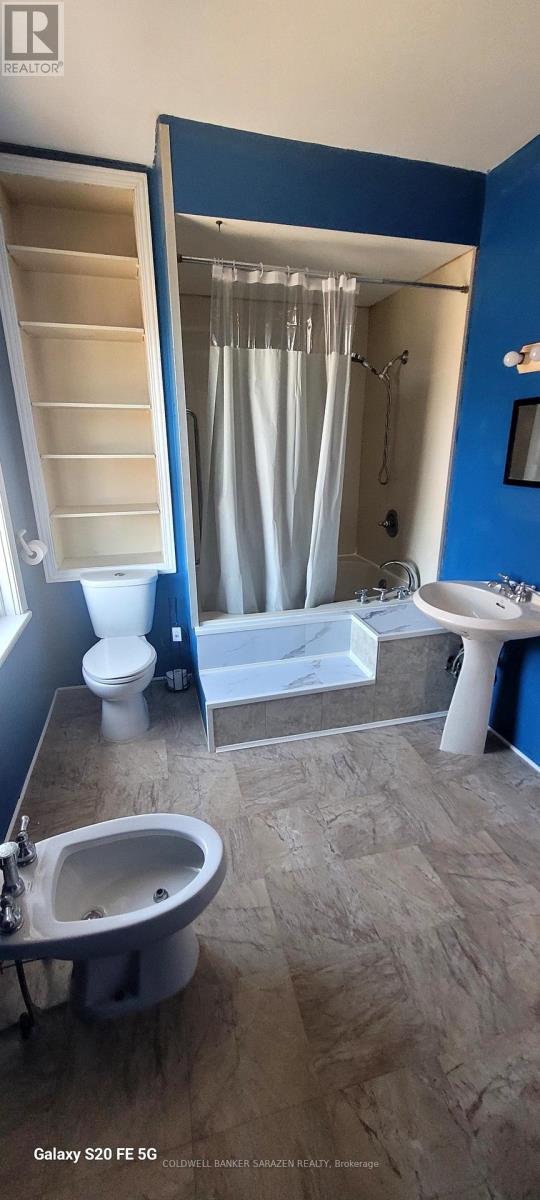10 Ogden Avenue Smith Falls, Ontario K7A 2L6
4 Bedroom
3 Bathroom
1,500 - 2,000 ft2
Forced Air
$439,000
READY TO MOVE IN - Newly renovated with new kitchen cabinets and appliances, fridge, stove, washer, dryer. New carpeting in bedrooms. Freshly painted. A must see! (id:50886)
Property Details
| MLS® Number | X12101011 |
| Property Type | Single Family |
| Community Name | 901 - Smiths Falls |
| Parking Space Total | 7 |
Building
| Bathroom Total | 3 |
| Bedrooms Above Ground | 4 |
| Bedrooms Total | 4 |
| Appliances | Water Meter, Dryer, Stove, Washer, Refrigerator |
| Basement Development | Unfinished |
| Basement Type | N/a (unfinished) |
| Construction Style Attachment | Detached |
| Exterior Finish | Stone, Vinyl Siding |
| Foundation Type | Poured Concrete |
| Half Bath Total | 1 |
| Heating Fuel | Natural Gas |
| Heating Type | Forced Air |
| Stories Total | 2 |
| Size Interior | 1,500 - 2,000 Ft2 |
| Type | House |
| Utility Water | Municipal Water |
Parking
| Detached Garage | |
| Garage |
Land
| Acreage | No |
| Sewer | Sanitary Sewer |
| Size Depth | 72 Ft |
| Size Frontage | 54 Ft |
| Size Irregular | 54 X 72 Ft |
| Size Total Text | 54 X 72 Ft |
| Zoning Description | Residential |
Rooms
| Level | Type | Length | Width | Dimensions |
|---|---|---|---|---|
| Second Level | Bathroom | 3.45 m | 2 m | 3.45 m x 2 m |
| Second Level | Bedroom 2 | 3.4 m | 3.4 m | 3.4 m x 3.4 m |
| Second Level | Bedroom 3 | 3.45 m | 3.81 m | 3.45 m x 3.81 m |
| Second Level | Bedroom 4 | 4.67 m | 2.92 m | 4.67 m x 2.92 m |
| Second Level | Bathroom | 3.37 m | 2.28 m | 3.37 m x 2.28 m |
| Main Level | Kitchen | 4.5974 m | 2.87 m | 4.5974 m x 2.87 m |
| Main Level | Dining Room | 4.16 m | 3.42 m | 4.16 m x 3.42 m |
| Main Level | Living Room | 4.67 m | 4.08 m | 4.67 m x 4.08 m |
| Main Level | Bedroom | 3.42 m | 3.81 m | 3.42 m x 3.81 m |
| Main Level | Foyer | 3.83 m | 2.66 m | 3.83 m x 2.66 m |
| Main Level | Foyer | 2.23 m | 1.87 m | 2.23 m x 1.87 m |
Utilities
| Cable | Available |
| Sewer | Installed |
https://www.realtor.ca/real-estate/28208146/10-ogden-avenue-smith-falls-901-smiths-falls
Contact Us
Contact us for more information
Rocco Crupi
Salesperson
Coldwell Banker Sarazen Realty
1090 Ambleside Drive
Ottawa, Ontario K2B 8G7
1090 Ambleside Drive
Ottawa, Ontario K2B 8G7
(613) 596-4133
(613) 596-5905

