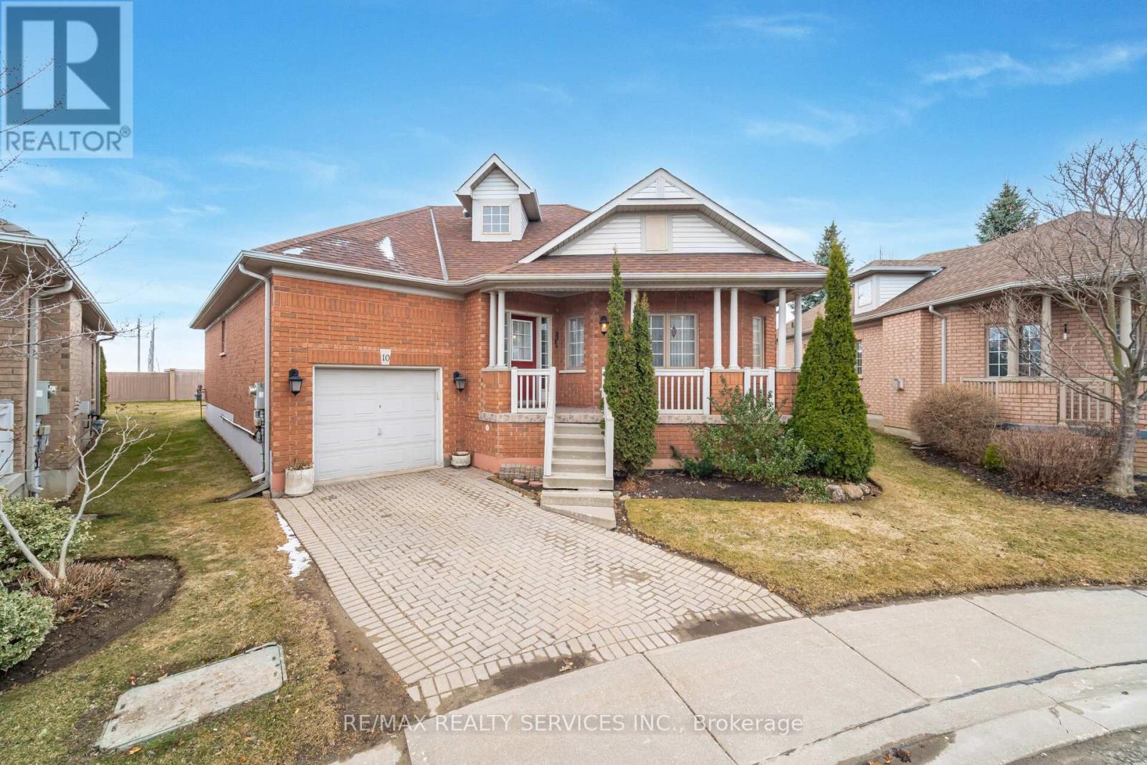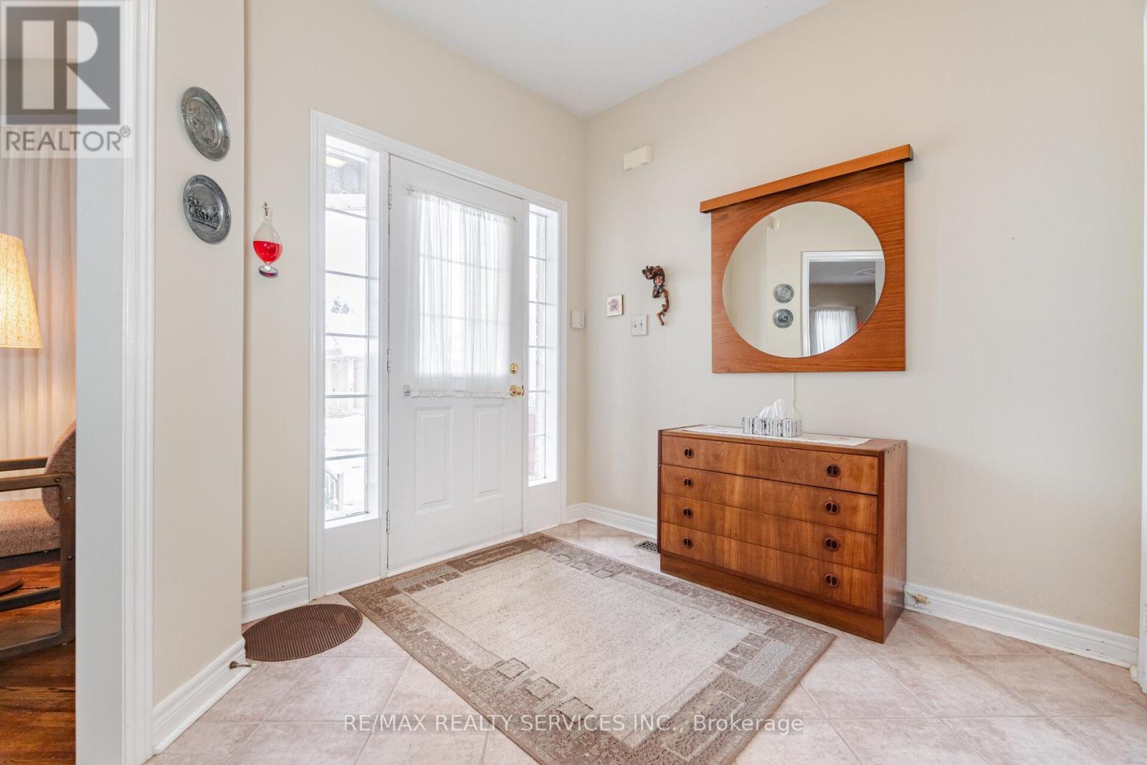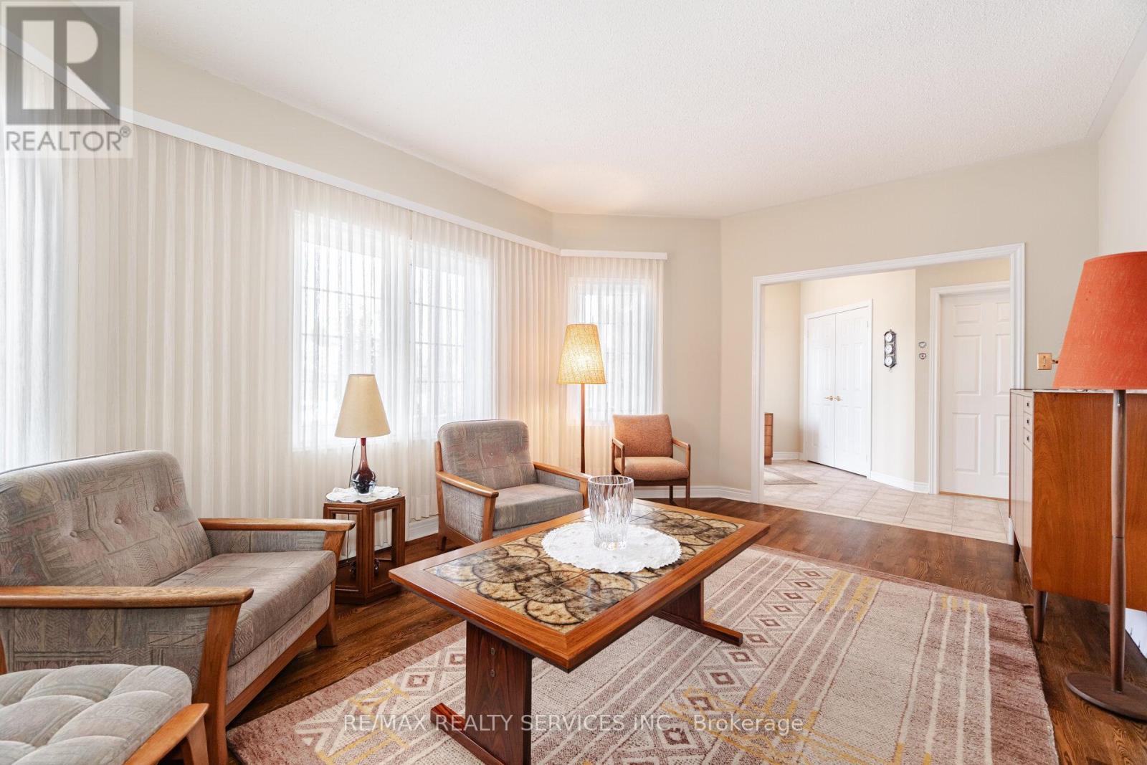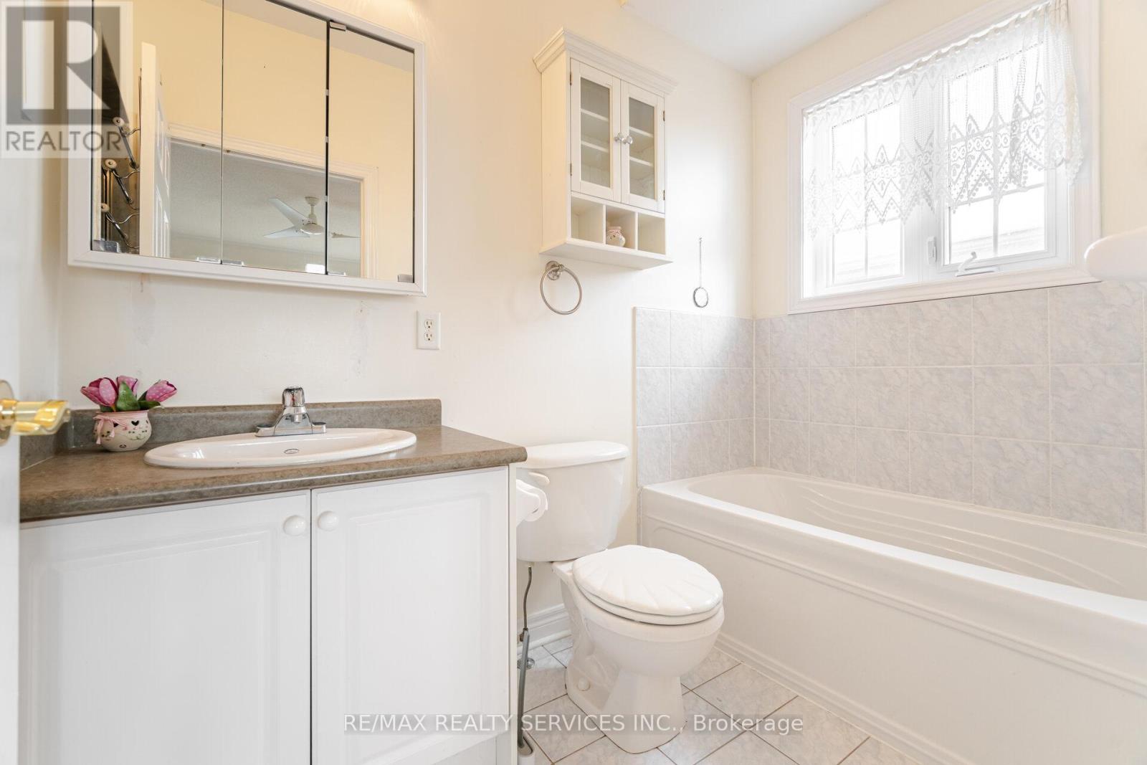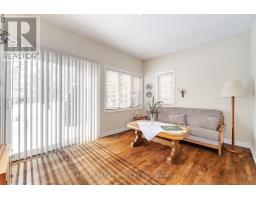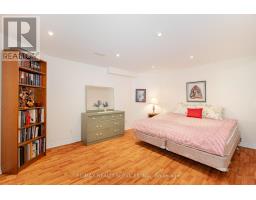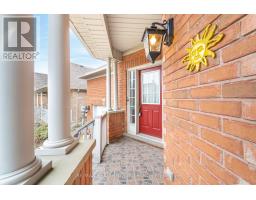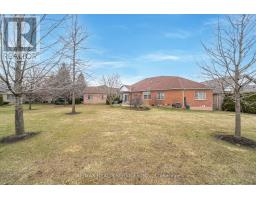10 Orchard Park Gate Brampton, Ontario L6R 1W5
$939,900Maintenance, Common Area Maintenance
$726.04 Monthly
Maintenance, Common Area Maintenance
$726.04 Monthly**No Homes Behind** Beautifully Maintained 2+2 Bedroom, 2 Bathroom 1608 SqFt (per MPAC) Detach Bungalow Located On A Quiet Court. This Lovely Home In The Gated Community Of Rosedale Offers An Inviting Front Foyer W/Double Closet. Spacious "L" Shape Combo Living/Dining Rms W/Gleaming Hardwood Flrs & Gas F/P. Beautiful Kitchen W/SS Appl's, Granite Counters, Pot Lights + Under Cab Light, Ceramic Flrs & B-Splsh, Huge Pantry + A Family Size Breakfast Area. Cozy Sun Room/Family Rm Just Off The Kitchen W/Hardwood Flrs & Walk Out To Patio. Huge Primary Bdrm W/WICC & 4Pc Ensuite (Sep Shwr/Soaker Tub). Good Size 2nd Bdrm/Den W/Hardwood Flrs. Bright 3Pc Main Bath W/Solar Light. Convenient Main Flr Laundry W/BI Cabinets & Garage Access. 2nd Solar Light At Staircase Leading To A Grand Size Basement W/2 Additional Guest Bdrms + A Workshop Area, Cantina & Loads Of Storage. Resort Style Amenities Include; 24Hr Security At Gatehouse, 9 Hole Golf Course, Pickleball, Tennis & Lawn Bowling. The Club House Offers Indoor Pool, Exercise Room, Saunas, Billiards, Shuffleboard, Lounge, Meeting Rooms, Hobby Rooms, An Auditorium, and Kitchen and Banquet Facilities. (id:50886)
Property Details
| MLS® Number | W11996304 |
| Property Type | Single Family |
| Community Name | Sandringham-Wellington |
| Amenities Near By | Hospital, Public Transit |
| Community Features | Pet Restrictions, Community Centre |
| Features | In Suite Laundry |
| Parking Space Total | 2 |
| Structure | Tennis Court |
Building
| Bathroom Total | 2 |
| Bedrooms Above Ground | 2 |
| Bedrooms Below Ground | 2 |
| Bedrooms Total | 4 |
| Amenities | Recreation Centre, Exercise Centre, Sauna, Fireplace(s), Security/concierge |
| Appliances | Garage Door Opener Remote(s), Water Heater, Dishwasher, Dryer, Humidifier, Microwave, Stove, Washer, Window Coverings, Refrigerator |
| Architectural Style | Bungalow |
| Basement Development | Partially Finished |
| Basement Type | N/a (partially Finished) |
| Construction Style Attachment | Detached |
| Cooling Type | Central Air Conditioning, Air Exchanger |
| Exterior Finish | Brick |
| Fire Protection | Alarm System |
| Fireplace Present | Yes |
| Fireplace Total | 1 |
| Flooring Type | Ceramic, Hardwood, Laminate |
| Foundation Type | Concrete |
| Heating Fuel | Natural Gas |
| Heating Type | Forced Air |
| Stories Total | 1 |
| Size Interior | 1,600 - 1,799 Ft2 |
| Type | House |
Parking
| Attached Garage | |
| Garage |
Land
| Acreage | No |
| Land Amenities | Hospital, Public Transit |
| Landscape Features | Landscaped, Lawn Sprinkler |
Rooms
| Level | Type | Length | Width | Dimensions |
|---|---|---|---|---|
| Basement | Workshop | 4.2 m | 3.63 m | 4.2 m x 3.63 m |
| Basement | Recreational, Games Room | 3.04 m | 3.01 m | 3.04 m x 3.01 m |
| Basement | Bedroom 3 | 4.58 m | 3.53 m | 4.58 m x 3.53 m |
| Other | Bedroom 4 | 4.36 m | 4.34 m | 4.36 m x 4.34 m |
| Ground Level | Laundry Room | 2.22 m | 1.54 m | 2.22 m x 1.54 m |
| Ground Level | Foyer | 2.53 m | 2.11 m | 2.53 m x 2.11 m |
| Ground Level | Living Room | 2.53 m | 2.11 m | 2.53 m x 2.11 m |
| Ground Level | Dining Room | 3.18 m | 2.83 m | 3.18 m x 2.83 m |
| Ground Level | Kitchen | 3.4 m | 3.03 m | 3.4 m x 3.03 m |
| Ground Level | Eating Area | 3 m | 2.69 m | 3 m x 2.69 m |
| Ground Level | Primary Bedroom | 4.23 m | 3.03 m | 4.23 m x 3.03 m |
| Ground Level | Bedroom 2 | 3.61 m | 3.03 m | 3.61 m x 3.03 m |
Contact Us
Contact us for more information
Doug Harron
Broker
www.facebook.com/dougharronremax
twitter.com/DougHarronRemax
ca.linkedin.com/pub/doug-harron-abr/40/583/8b1
295 Queen Street East
Brampton, Ontario L6W 3R1
(905) 456-1000
(905) 456-1924

