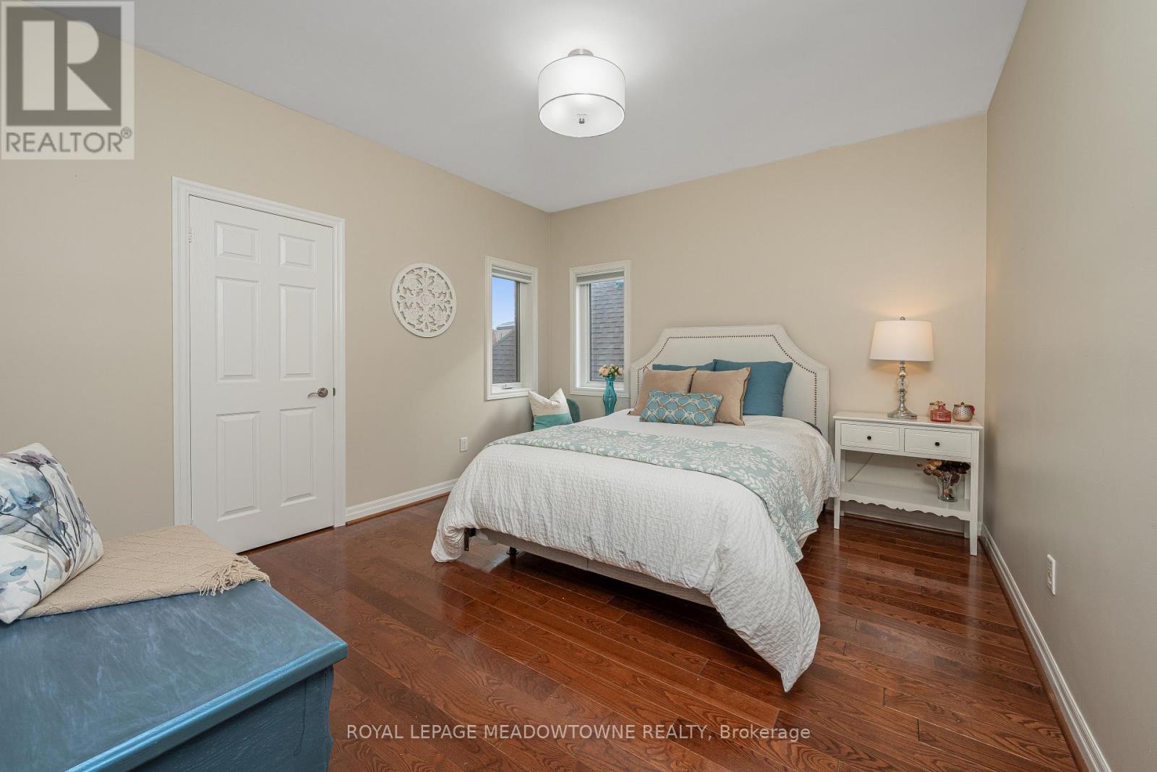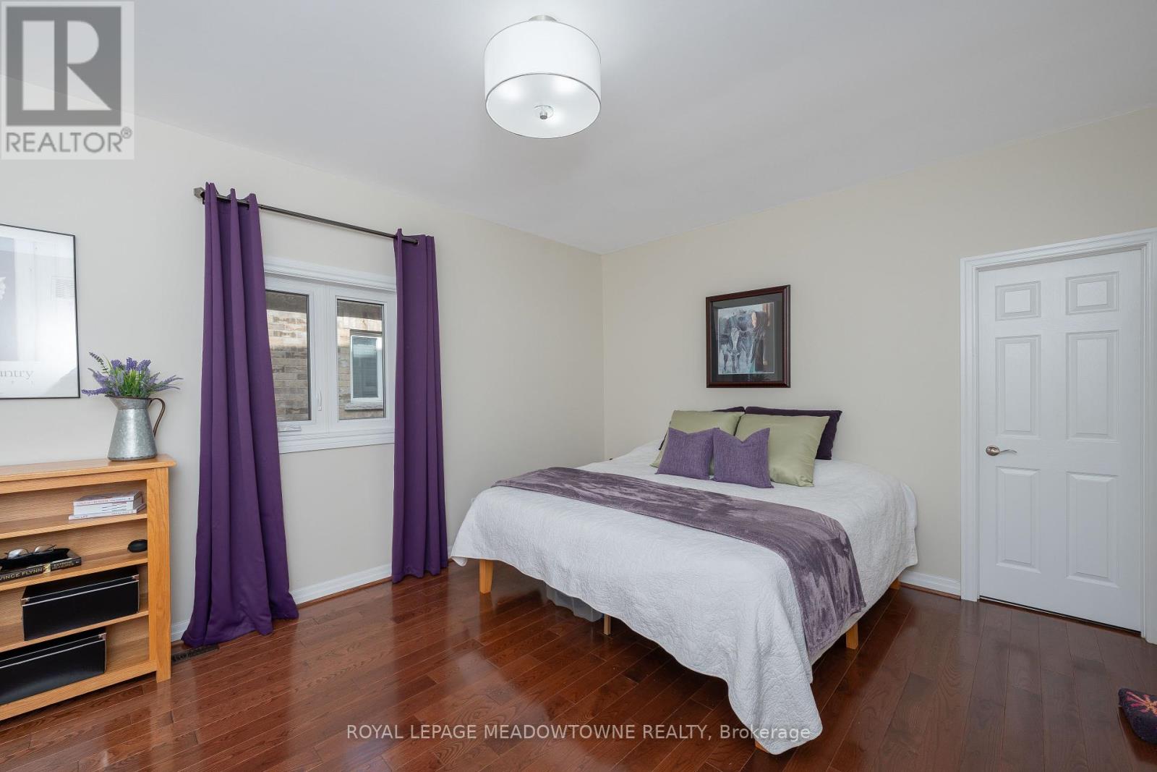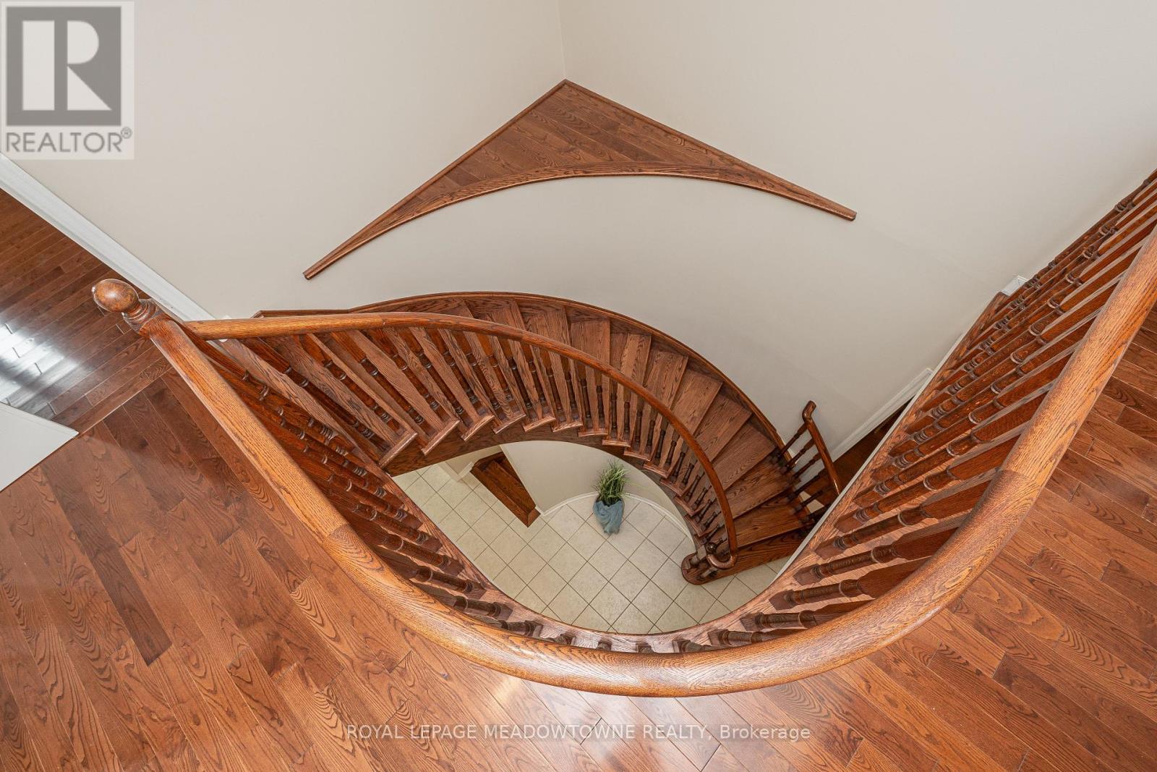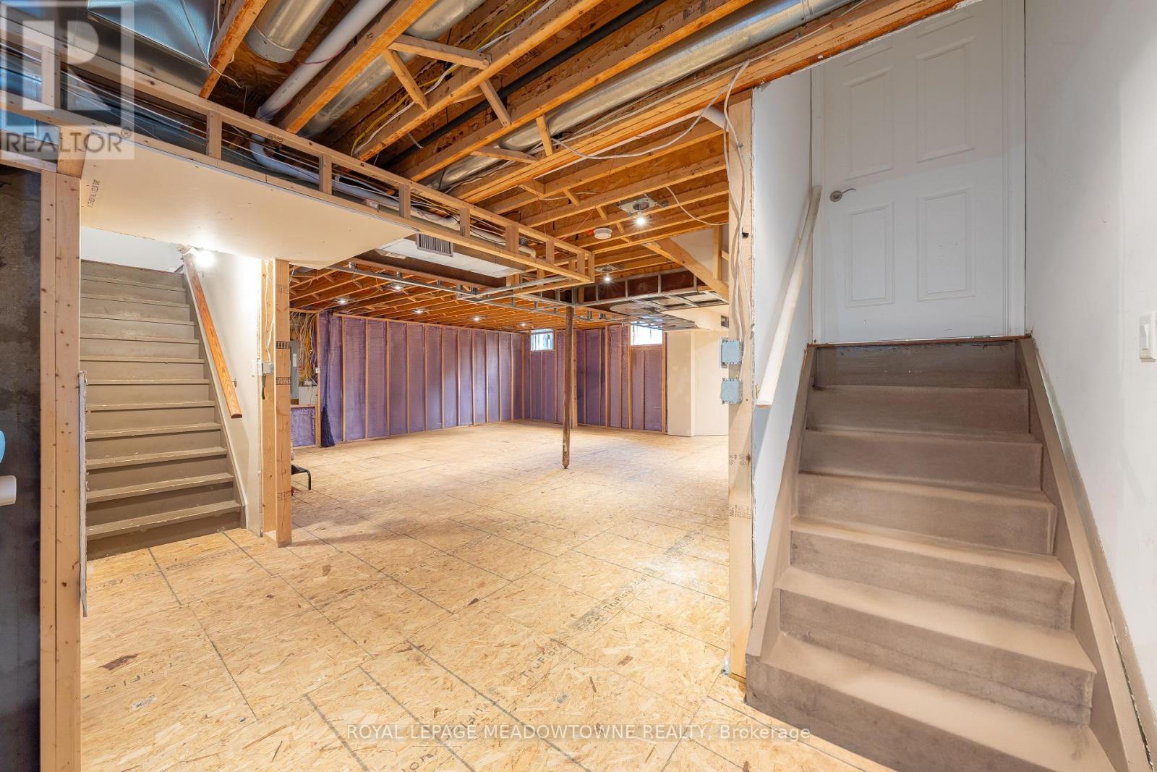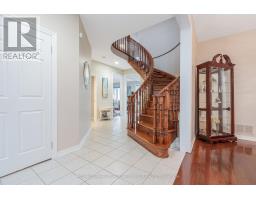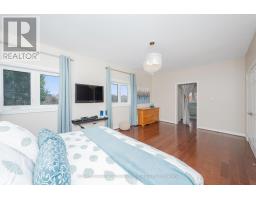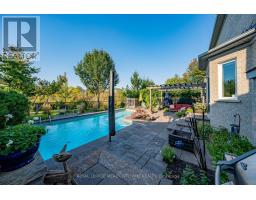10 Orchid Avenue Halton Hills, Ontario L7G 6L7
$1,749,000
Superior, stunning, and spacious this exquisite 4-bedroom, 3-bathroom executive home offers over 3,100 sq. ft. of thoughtfully designed living space. From its beautifully landscaped exterior to the 9- and 10-foot ceilings inside, this home is made for living life to the fullest, providing ample room for family gatherings and entertaining friends, both indoors and out. Step inside to an open-concept main floor featuring rich, warm-toned hardwood throughout. The family room, complete with a cozy gas fireplace, flows into a contemporary kitchen with new counters, a breakfast bar, pot lights, and a walkout to your private backyard oasis. The manicured gardens, inground pool with a waterfall feature, and serene ravine views create an outdoor retreat. A butlers pantry adds convenience, making entertaining effortless. Completing the main level are a formal dining room, living room, office, laundry room with garage access and a second staircase leading to the expansive lower level, awaiting your personal touch. The upper level continues with rich hardwood and 9-foot ceilings, a spacious sitting/study area overlooking the cathedral ceiling of the foyer. The primary bedroom features a double-door entry, two walk-in closets, and a custom-designed spa-like ensuite. In addition to the primary are three more generous sized bedrooms, one with its own 4-piece semi-ensuite, ideal for guests or family members. This home is ready to welcome its next discerning family. Whether hosting family and friends, relaxing by the pool, or enjoying nature views from your backyard, this home offers it all. **** EXTRAS **** Updates: Basement spray foam insulated subfloor installed and wiring started, Kitchen Counters ('24), Garage door ('23), Windows side & front ('23), Shingles ('19), Windows rear ('18) (id:50886)
Open House
This property has open houses!
2:00 pm
Ends at:4:00 pm
Property Details
| MLS® Number | W11444705 |
| Property Type | Single Family |
| Community Name | Georgetown |
| AmenitiesNearBy | Park, Schools |
| CommunityFeatures | Community Centre |
| Features | Ravine, Backs On Greenbelt, Level |
| ParkingSpaceTotal | 4 |
| PoolType | Inground Pool |
Building
| BathroomTotal | 3 |
| BedroomsAboveGround | 4 |
| BedroomsTotal | 4 |
| Amenities | Fireplace(s) |
| Appliances | Water Heater, Dishwasher, Dryer, Refrigerator, Stove, Washer |
| BasementDevelopment | Partially Finished |
| BasementType | N/a (partially Finished) |
| ConstructionStyleAttachment | Detached |
| CoolingType | Central Air Conditioning |
| ExteriorFinish | Brick |
| FireplacePresent | Yes |
| FireplaceTotal | 1 |
| FlooringType | Hardwood, Tile |
| FoundationType | Poured Concrete |
| HalfBathTotal | 1 |
| HeatingFuel | Natural Gas |
| HeatingType | Forced Air |
| StoriesTotal | 2 |
| SizeInterior | 2999.975 - 3499.9705 Sqft |
| Type | House |
| UtilityWater | Municipal Water |
Parking
| Attached Garage |
Land
| Acreage | No |
| FenceType | Fenced Yard |
| LandAmenities | Park, Schools |
| Sewer | Sanitary Sewer |
| SizeDepth | 106 Ft ,1 In |
| SizeFrontage | 49 Ft ,10 In |
| SizeIrregular | 49.9 X 106.1 Ft |
| SizeTotalText | 49.9 X 106.1 Ft |
Rooms
| Level | Type | Length | Width | Dimensions |
|---|---|---|---|---|
| Main Level | Living Room | 6.24 m | 3.73 m | 6.24 m x 3.73 m |
| Main Level | Dining Room | 6.24 m | 3.73 m | 6.24 m x 3.73 m |
| Main Level | Family Room | 4.66 m | 4.43 m | 4.66 m x 4.43 m |
| Main Level | Kitchen | 3.82 m | 3.64 m | 3.82 m x 3.64 m |
| Main Level | Eating Area | 4.59 m | 3.83 m | 4.59 m x 3.83 m |
| Main Level | Office | 3.73 m | 3.33 m | 3.73 m x 3.33 m |
| Main Level | Laundry Room | 6.24 m | 3.73 m | 6.24 m x 3.73 m |
| Upper Level | Bedroom 4 | 3.91 m | 3.65 m | 3.91 m x 3.65 m |
| Upper Level | Primary Bedroom | 6.11 m | 3.95 m | 6.11 m x 3.95 m |
| Upper Level | Bedroom 2 | 5.11 m | 3.78 m | 5.11 m x 3.78 m |
| Upper Level | Bedroom 3 | 4.42 m | 4.09 m | 4.42 m x 4.09 m |
https://www.realtor.ca/real-estate/27693513/10-orchid-avenue-halton-hills-georgetown-georgetown
Interested?
Contact us for more information
Matthew Hill
Salesperson
324 Guelph Street Suite 12
Georgetown, Ontario L7G 4B5
























